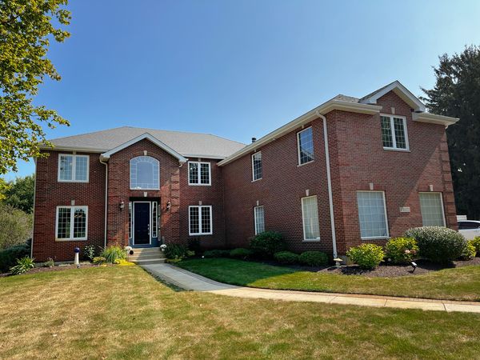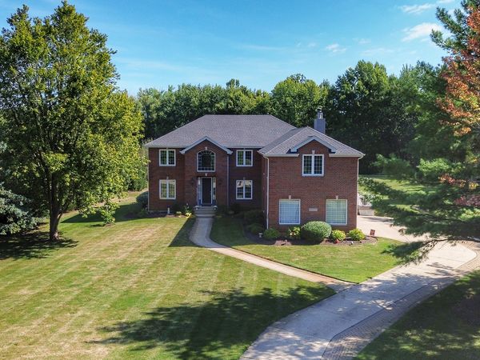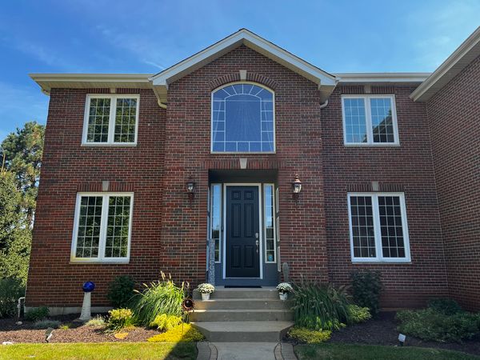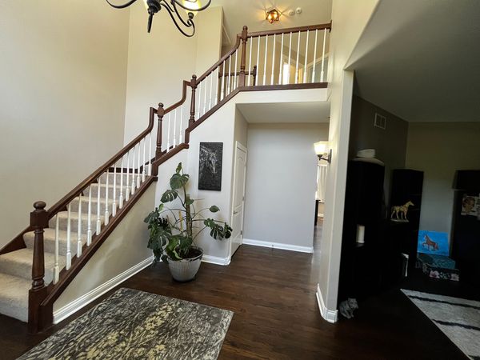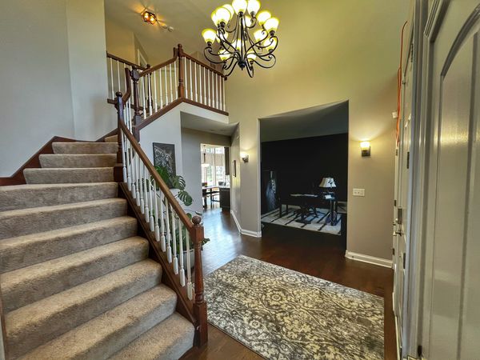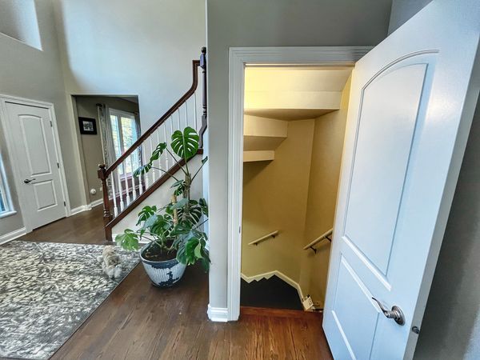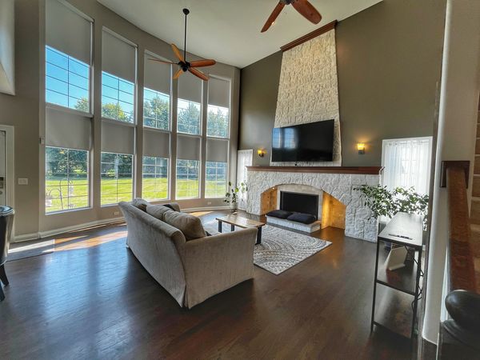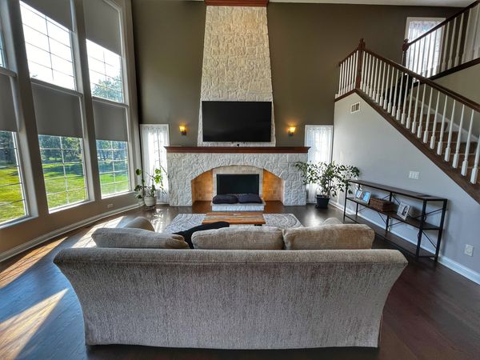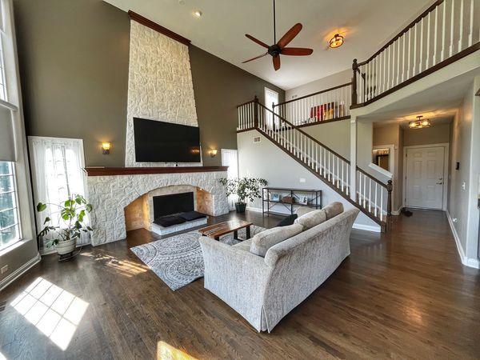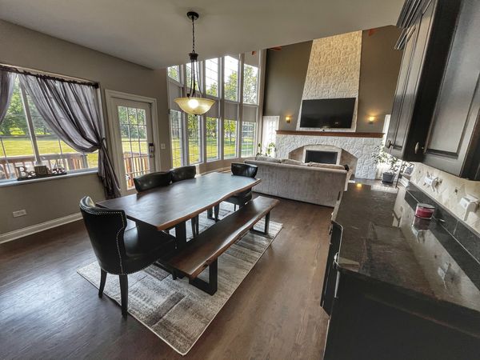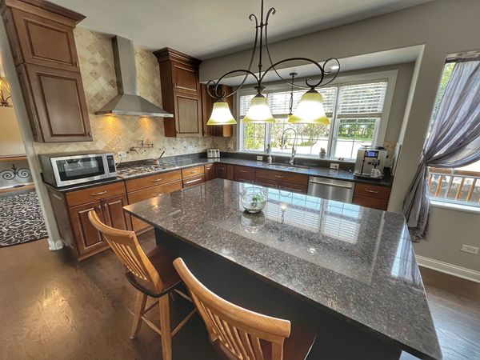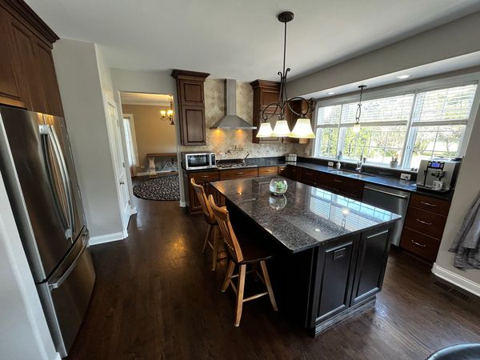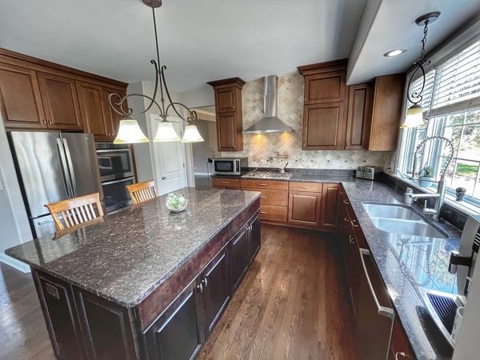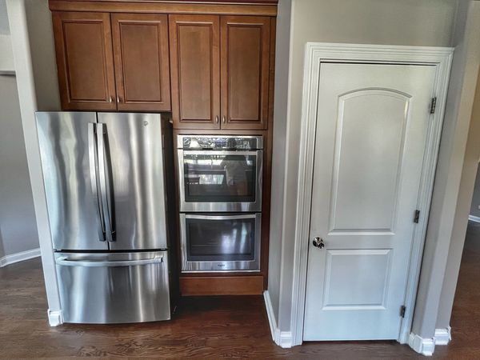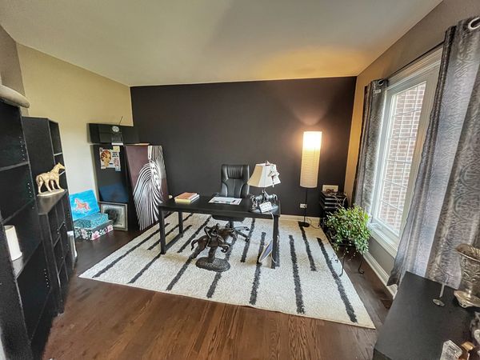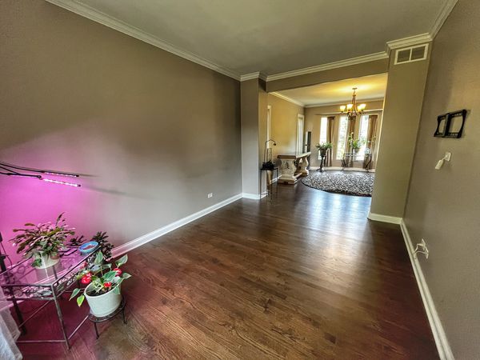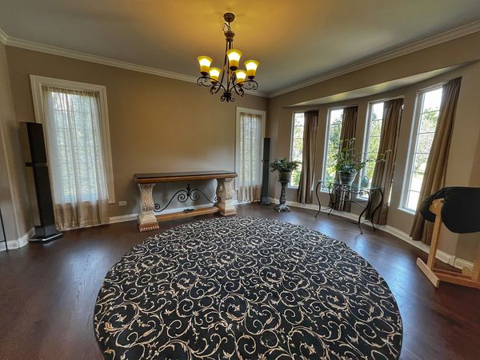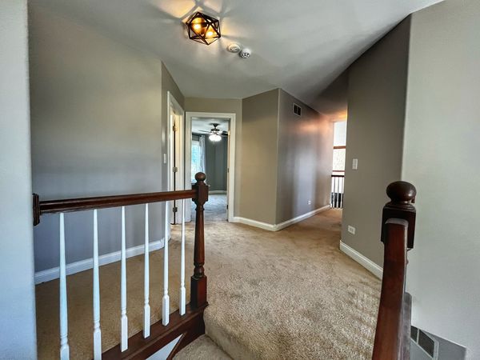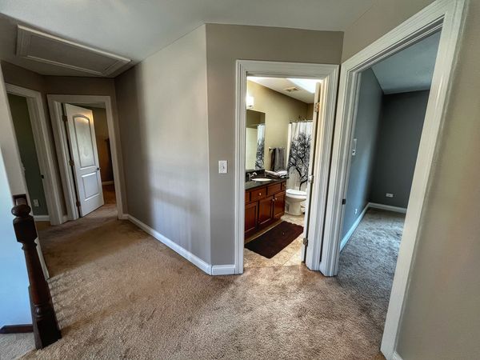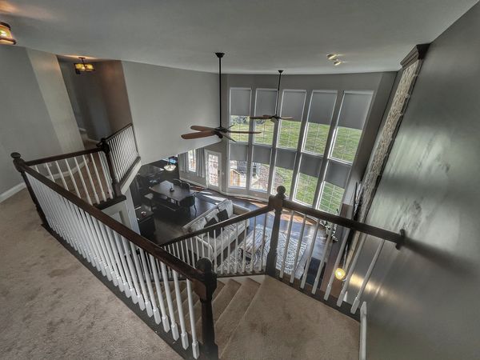4N671 West Woods Drive
St. Charles, IL
60175
About this home
Welcome to Your Dream Home in West Woods Subdivision Discover unparalleled elegance and comfort in this magnificent 6-bedroom, 5-bathroom residence, perfectly nestled within the serene West Woods Subdivision. This stunning home masterfully combines modern amenities with the tranquil beauty of nature, offering a living experience like no other. Upon entering through the grand two-story foyer, you'll be immediately struck by the abundance of natural light and the soaring vaulted ceilings, creating a warm and inviting ambiance. The heart of the home is the expansive great room, where a breathtaking wall of windows frames the picturesque, nature-filled backyard. Here, remote control room-darkening blinds effortlessly transform the space into a private theater room, complete with a contemporary 2-story fireplace featuring rainbow crushed fire glass-ideal for cozy movie nights. The gourmet kitchen is a chef's dream, showcasing exquisite granite countertops, top-of-the-line stainless-steel appliances, and a convenient pot filler above the cooktop. The open floor plan ensures seamless interaction between the kitchen and the great room, making it perfect for everyday living and entertaining. Adjacent to the great room is a spacious home office bathed in natural light, and an elegant dining room designed for memorable gatherings with family and friends. The inviting primary suite is a true retreat, featuring a stunning stone entertainment wall with a TV and a sleek, intimate fireplace. The primary ensuite bath offers a luxurious jetted tub, a separate shower, and a bidet. Upstairs, you'll find a well-appointed laundry room with new cabinets and a stainless-steel sink. The lower level of the home boasts a beautifully finished basement with new vinyl flooring-ideal for entertaining-and an additional bedroom with a full bathroom. This home is equipped with modern upgrades, mature landscaping with perennial gardens, a sprinkler system, and an underground gas line for grilling. Recent enhancements include a new roof, new gutters, soffits, garage doors, and TREX decking. The 4-car heated garage provides ample space and convenience for your vehicles and storage needs. Experience the perfect blend of sophistication and nature in this exceptional home. Schedule your showing today and step into a lifestyle of luxury and comfort in the West Woods Subdivision. A quick close is possible!
