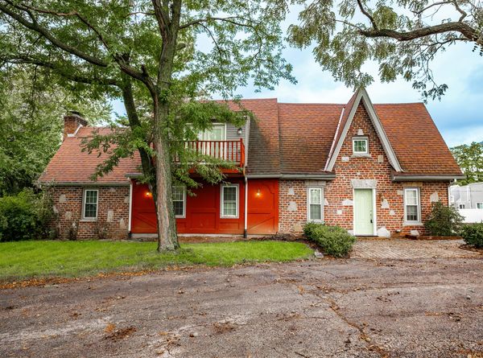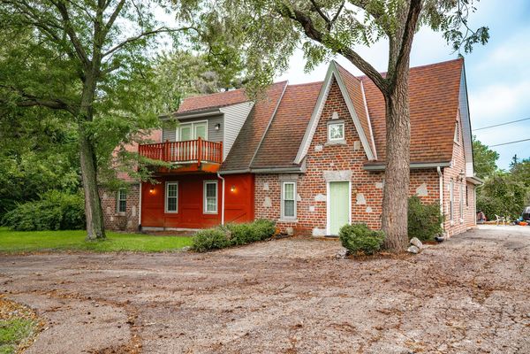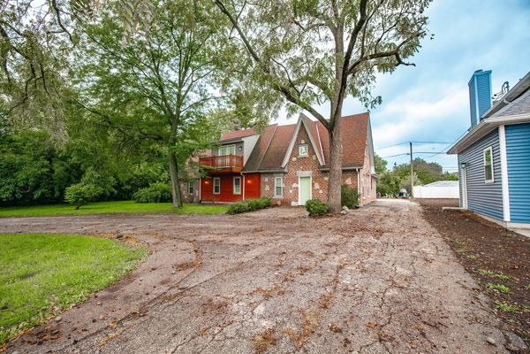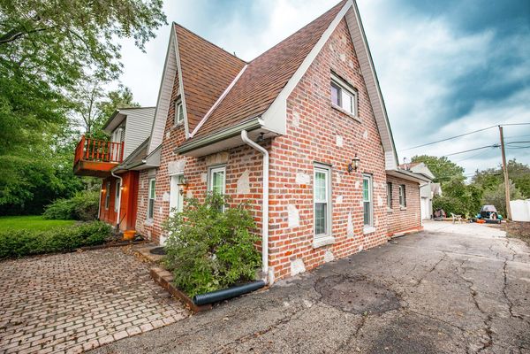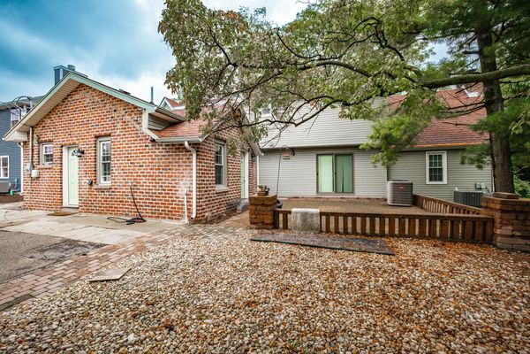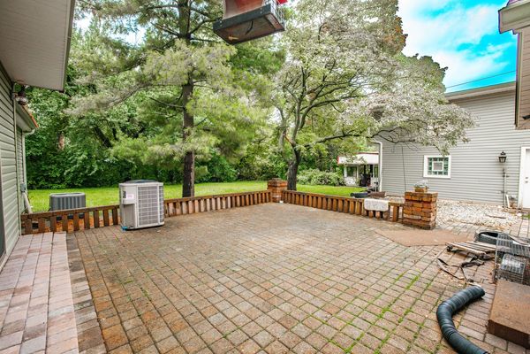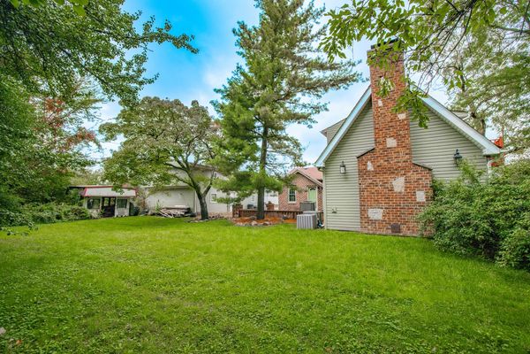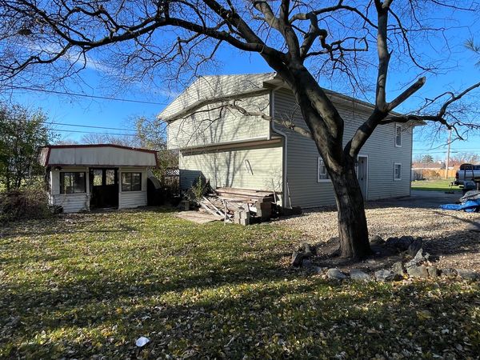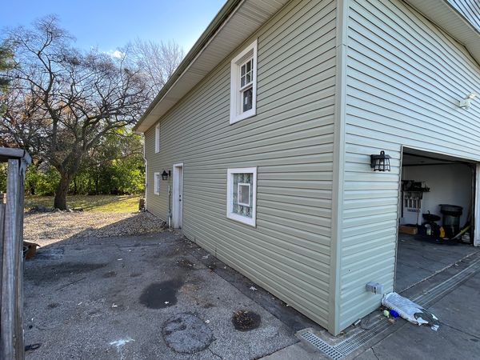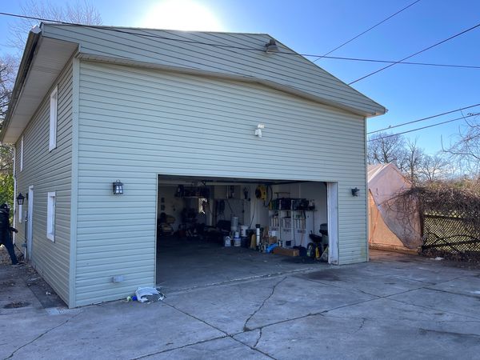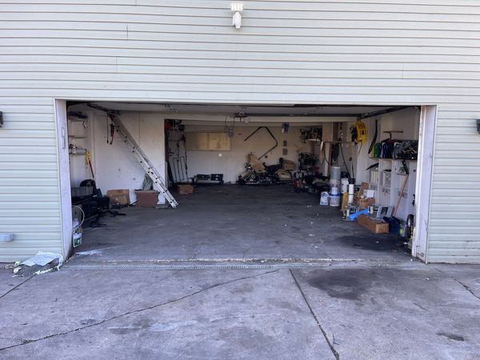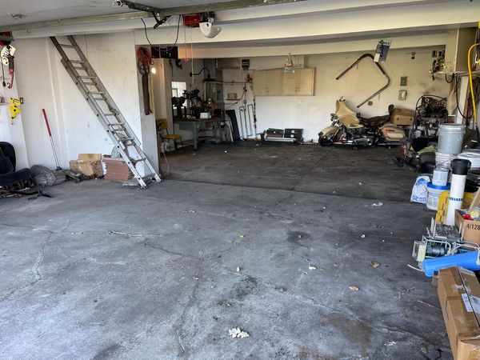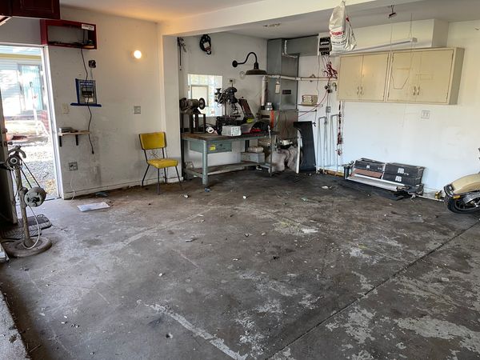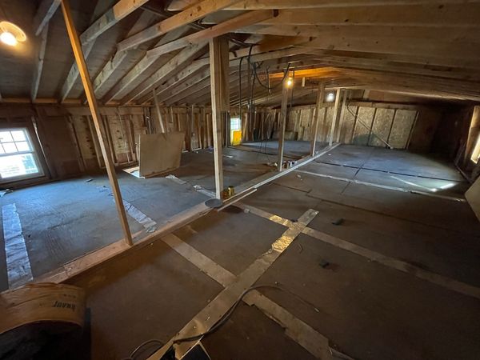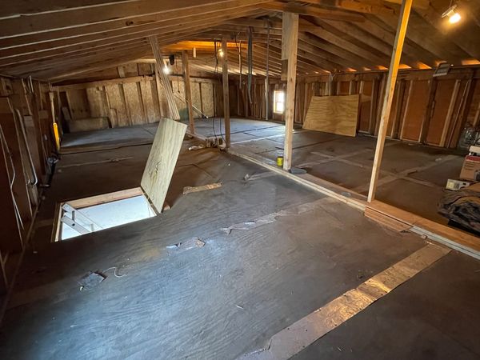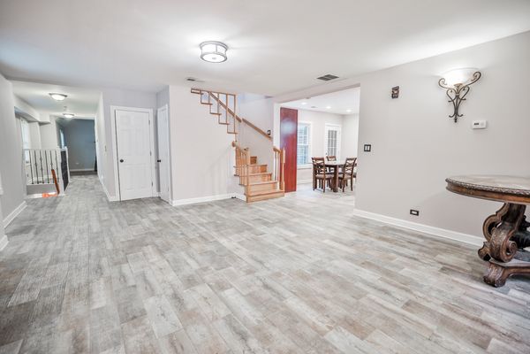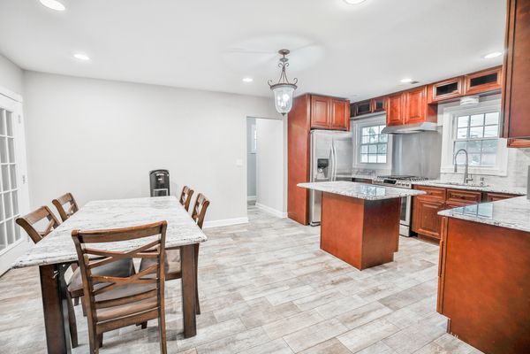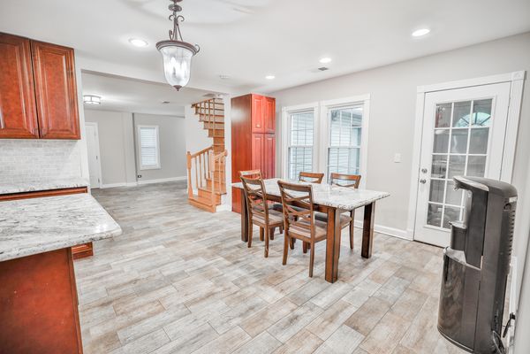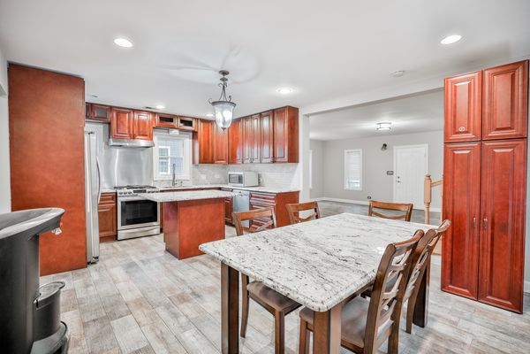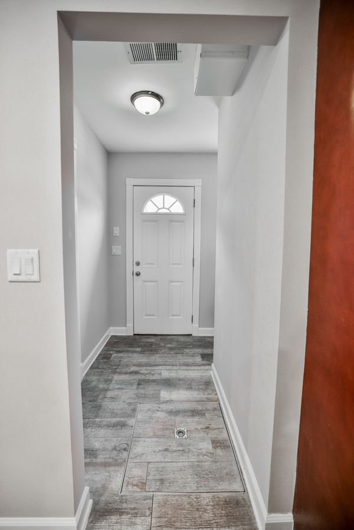4N650 RIDGEWOOD Avenue
Bensenville, IL
60106
About this home
Welcome to your new home, an exquisite 3-bedroom, 2-floor haven that seamlessly combines elegance with practicality. Beyond the standout features of a detached 24x35 heated and insulated garage with a full attic, and bedrooms with attached bathrooms, this residence also offers the versatility of a den, providing an additional space for work or relaxation. As you step into the property, a charming backyard patio becomes the focal point, creating an idyllic setting for outdoor enjoyment. The first-floor bedroom, with its attached full bath, offers a private retreat and a view onto the inviting patio, blurring the lines between indoor and outdoor living. The den becomes a valuable addition, offering a dedicated space for work, relaxation, or even a cozy reading nook. This versatile room provides flexibility to tailor the home to your unique needs. Nestled in a tranquil neighborhood, this home maintains a sense of privacy and serenity. The detached heated and insulated garage with a full attic ensures not only ample storage but also a comfortable workspace, while the den adds an extra layer of functionality. With the combination of a spacious, heated, and insulated detached garage, bedrooms with attached bathrooms, a beautiful patio, and the versatile den, this residence embodies the perfect blend of luxury, style, and adaptability. Embrace the unique lifestyle this property offers and make it your own, where every feature contributes to a distinctive and refined living experience.
