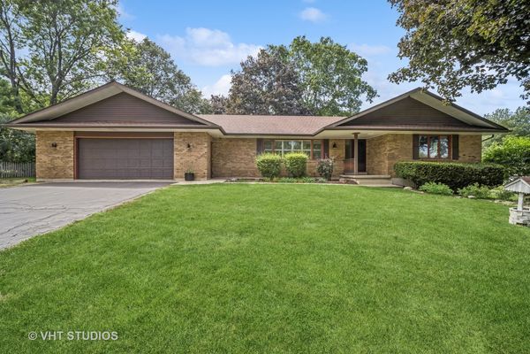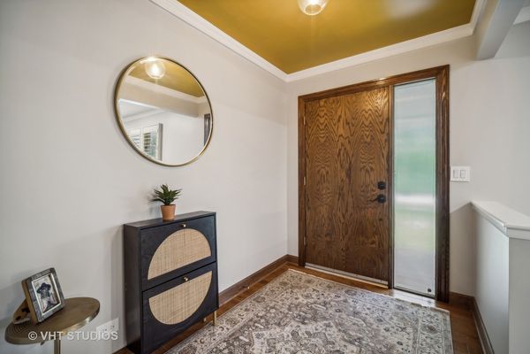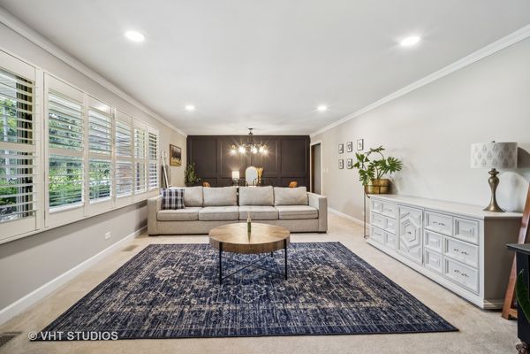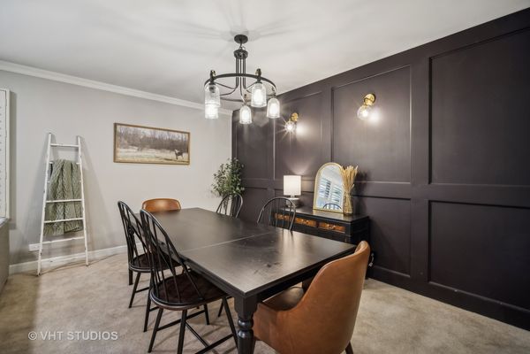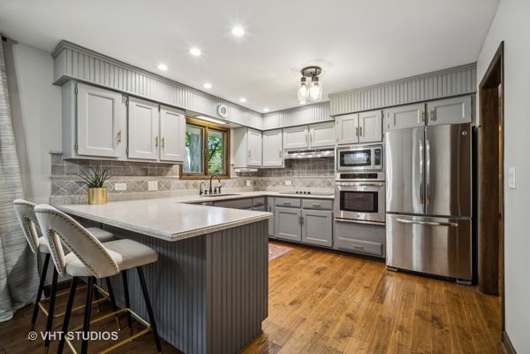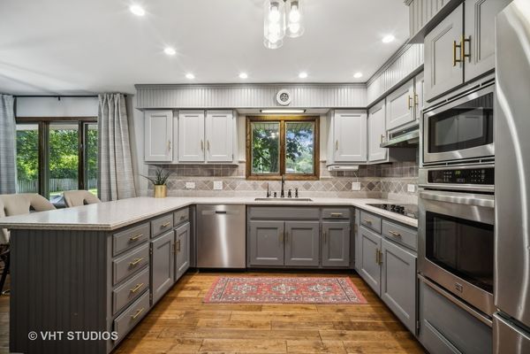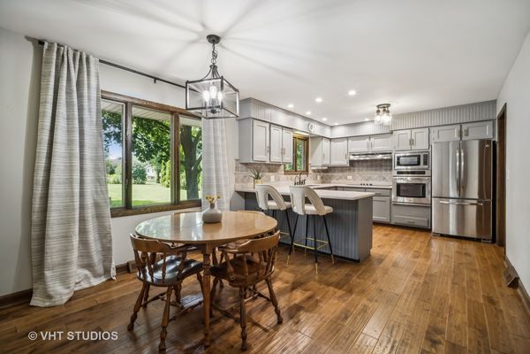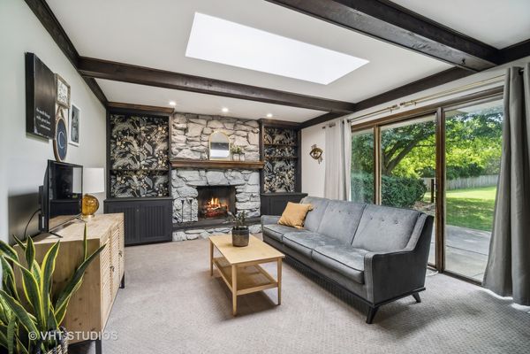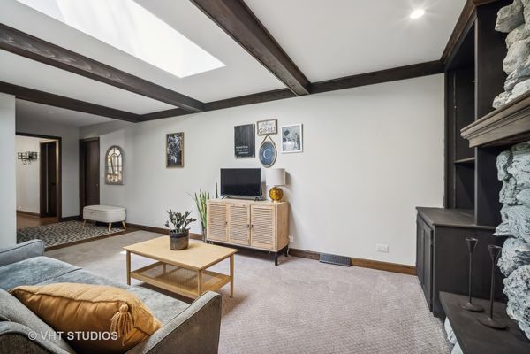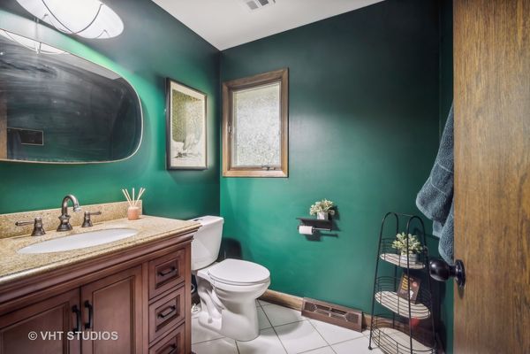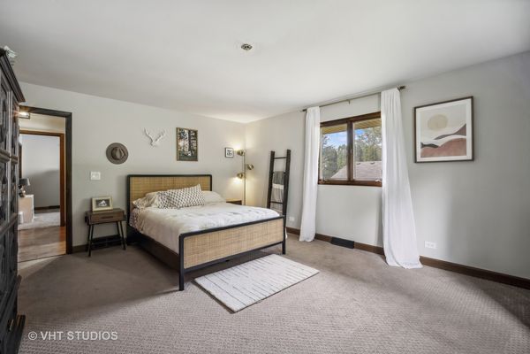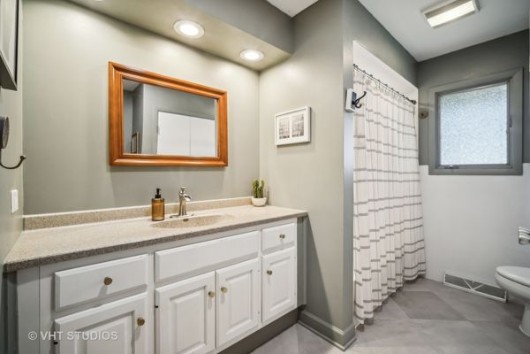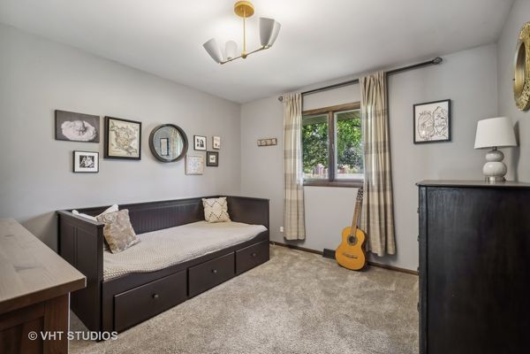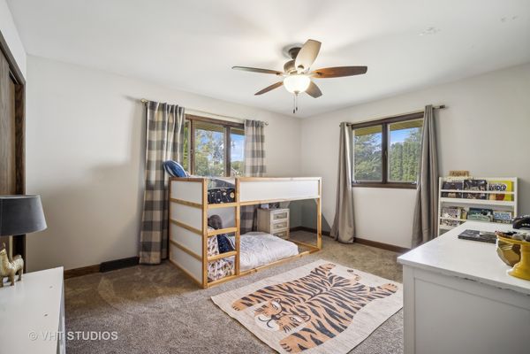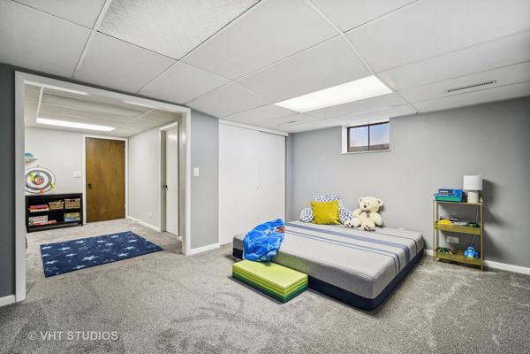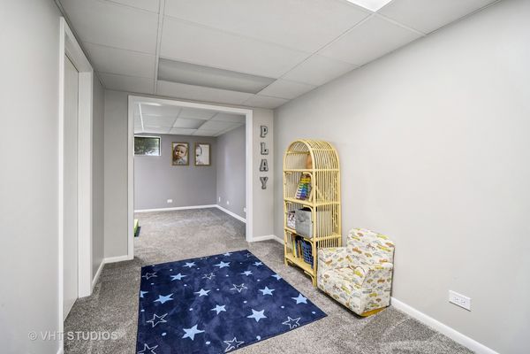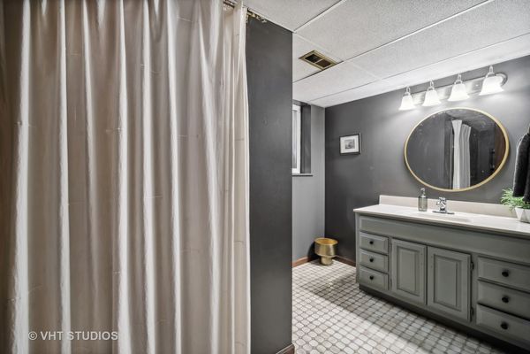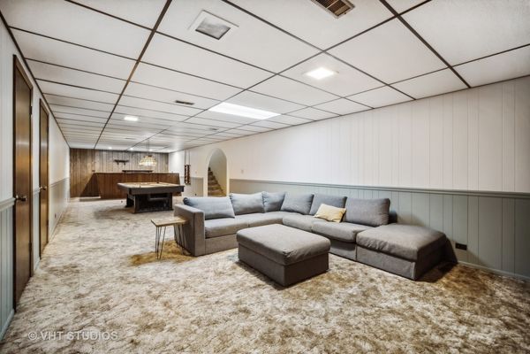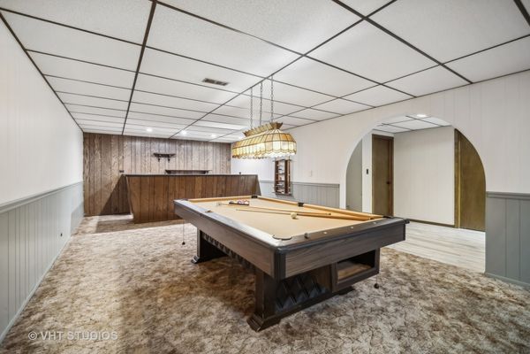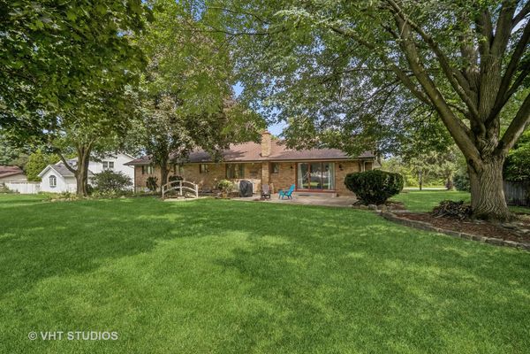4N600 Klein Road
West Chicago, IL
60185
About this home
Beautiful expansive, solid brick 3 bedroom, 2.5 bath ranch, nestled on a picturesque lot with breathtaking views of the West Branch Forest Preserve in West Chicago. Lovely hand-scraped engineered hardwood floors that extend throughout the entryway and into the kitchen. The spacious combination living and dining area is highlighted by crown molding, a large picture window, and plantation shutters. The updated kitchen boasts freshly painted cabinetry, a stylish stained stone backsplash, Corian countertops, and stainless steel appliances, including a brand-new dishwasher and cooktop. Enjoy the convenience of a large pantry closet, breakfast bar, and a cute dining space that overlooks the expansive backyard and patio. Cozy family room, featuring a floor-to-ceiling stained stone fireplace with gas logs, built-in bookshelves, a stunning beamed ceiling with a skylight, and a sliding glass door that opens to the patio. The primary bedroom offers ample space with double closets, while two additional bedrooms also provide generous closet space. The updated full bath is fresh and modern, with a white vanity and a shower/tub combination. The enormous finished basement features a large recreation room with a vintage bar and pool table (which stays), an office or workout room plus bedroom with walk in closet, a full bath, and plentiful storage space. The backyard is a summer haven with a spacious patio, above-ground pool (closed for the season, all pool supplies included), and store all your outdoor essentials in the shed. The oversized two-car attached garage provides additional convenience. Recent Updates: Dishwasher (2024); Cooktop (2024); Main level carpet (2022); Painting (2022); New water filtration system and water softener (2022); Reverse osmosis system installed for kitchen sink (2022); Battery backup to sump pump (2022); Washer and dryer (2022); Nucore flooring in basement (2023). Located near Sonny Acres Farm and Old Wayne Golf Club, and within the U46 school district, Bartlett High School. This serene setting features scenic trails, abundant wildlife, and the beautiful Deep Quarry Lake.
