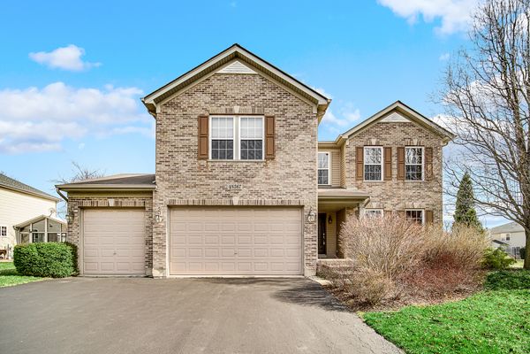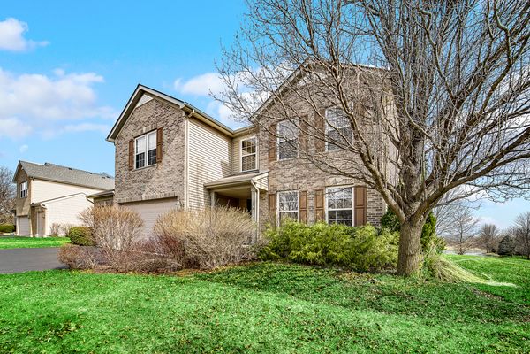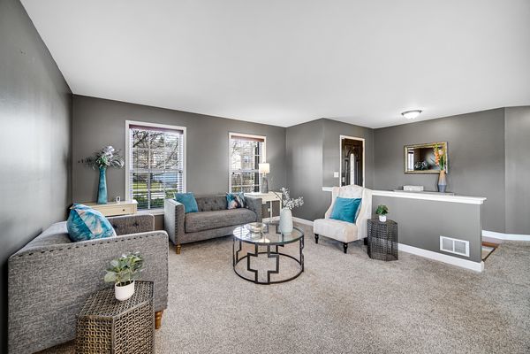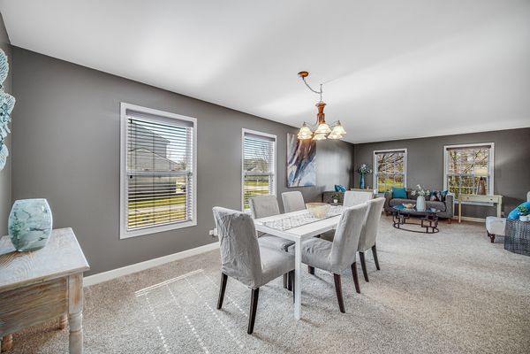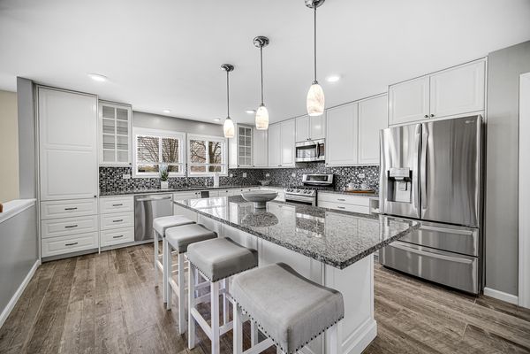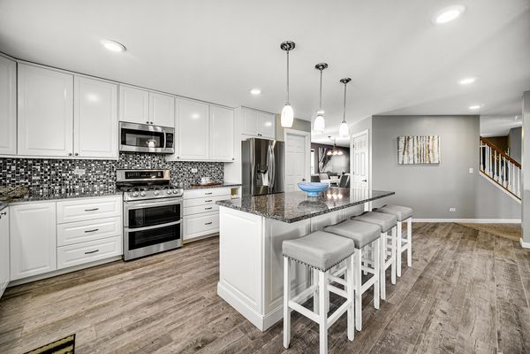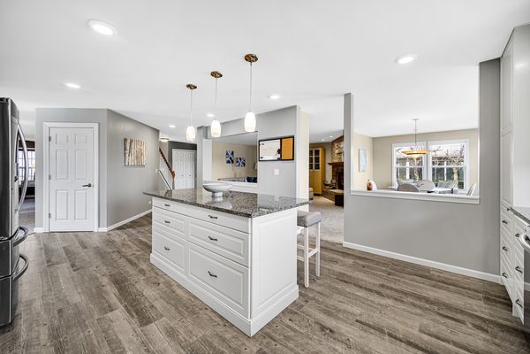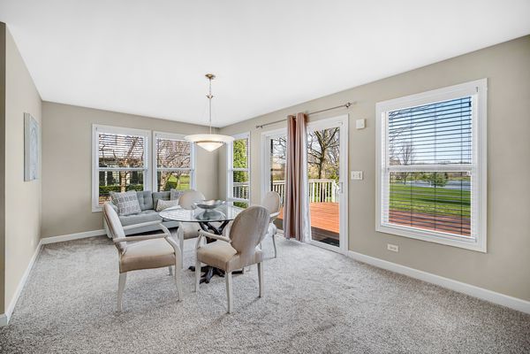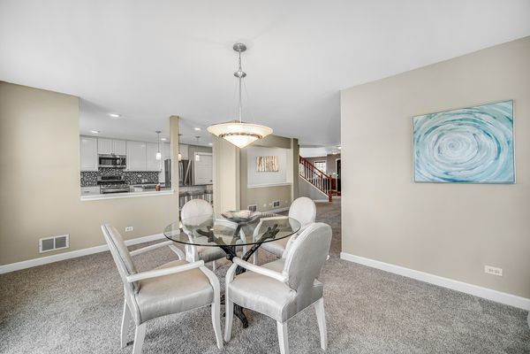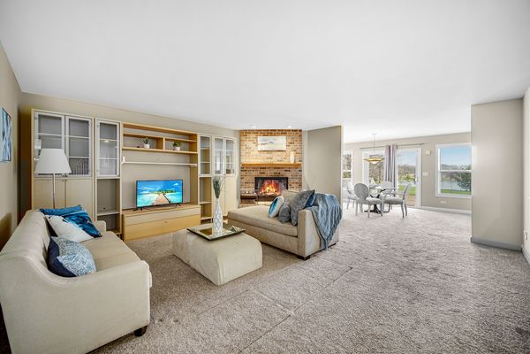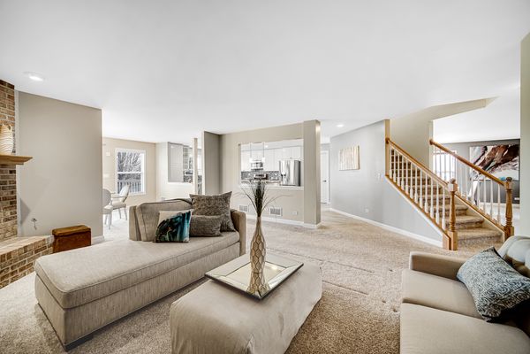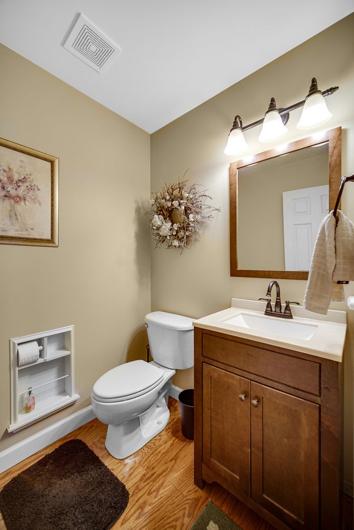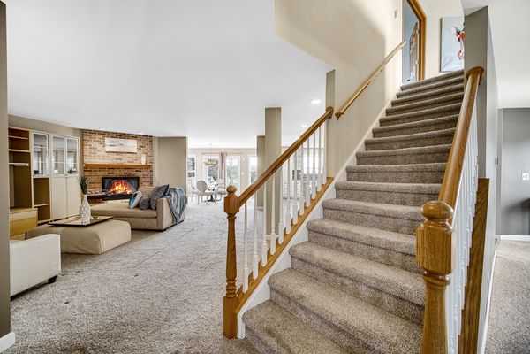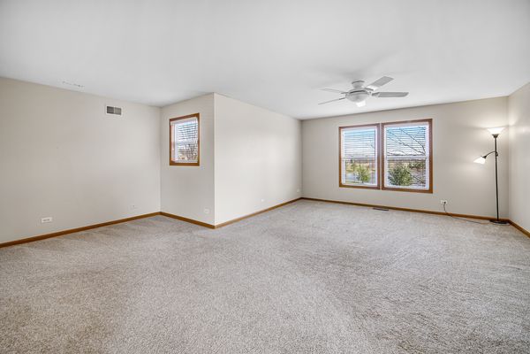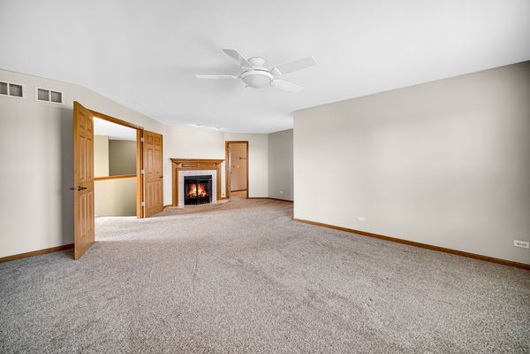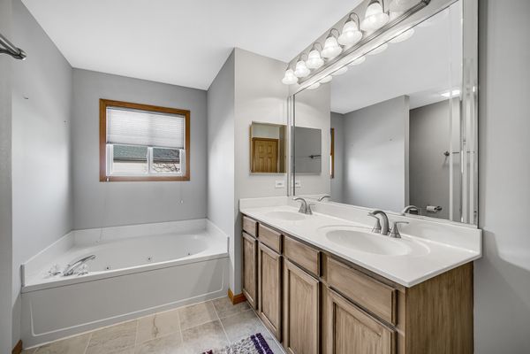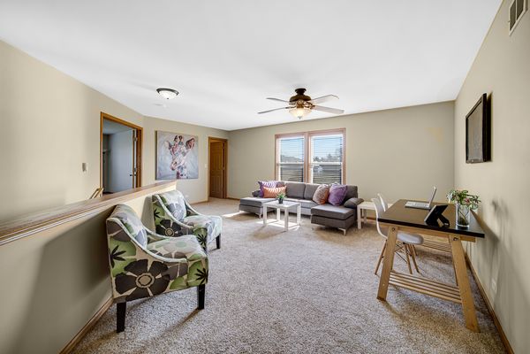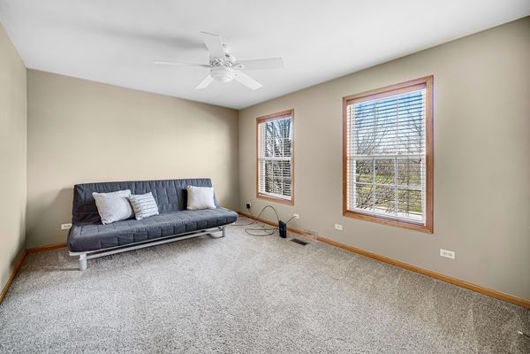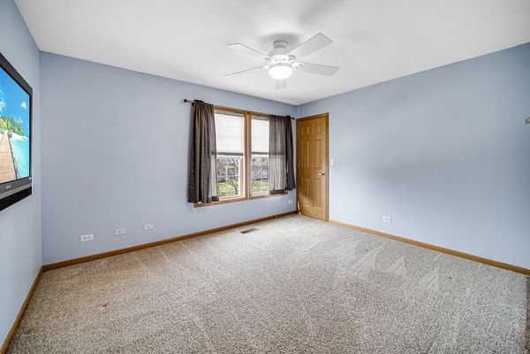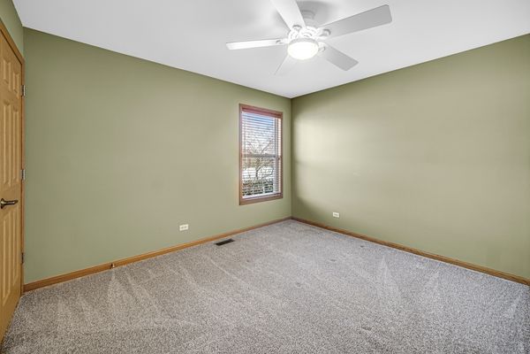4N567 Campton Crossings Drive
St. Charles, IL
60175
About this home
Welcome to Perfection on the Pond! This home combines striking design, functionality, and an enviable pond view from the expansive deck, perfect for relaxing and entertaining. Inside, the open and spacious layout flows seamlessly from the custom-designed kitchen to the family room, making it an ideal gathering space. The kitchen features a unique layout with a central island, inviting friends and family to join in the heart of the home. This property boasts numerous upgrades, including gallery windows, custom blinds, a 3-car garage (complete with a 9, 000lb lift), Ecobee thermostat, front door light timer, and a beautiful brick-surround fireplace. To top it off, there's a cozy sunroom, perfect for unwinding and looking out to the deck and pond. Upstairs, enjoy a 300-square-foot loft and sitting area, ideal for a quiet retreat or workspace. The Primary Suite impresses with an additional fireplace and offers a walk-in closet larger than many bedrooms. Primary Bathroom has soaking tub and shower. The Finished Basement, equal in quality to the main floor, a Bedroom & full Bathroom, a large rec room, an office, and extensive storage across 1, 600 square feet. This home truly has it all-come see Perfection on the Pond before it's gone!
