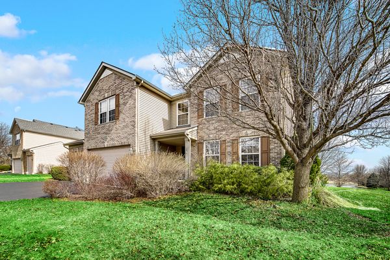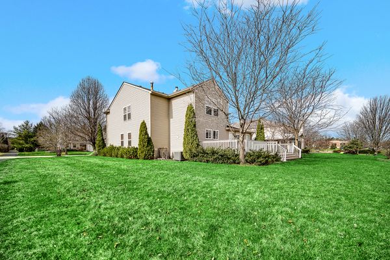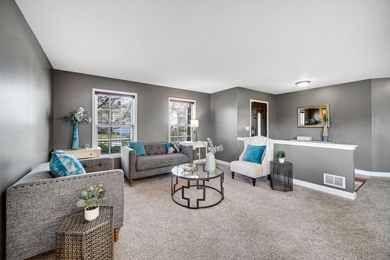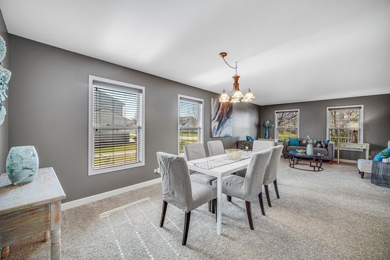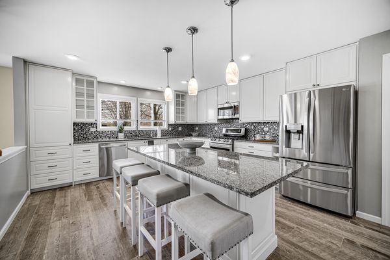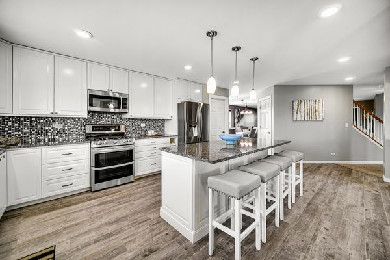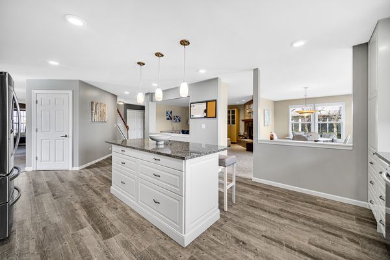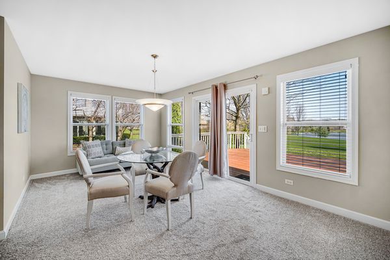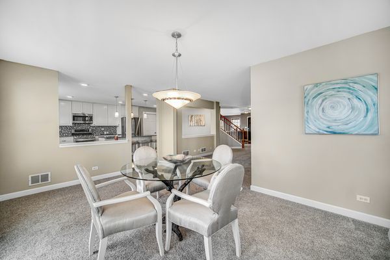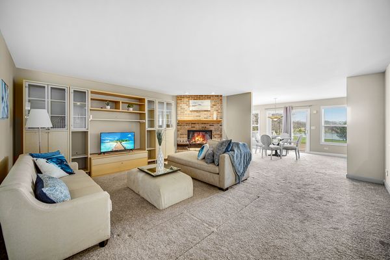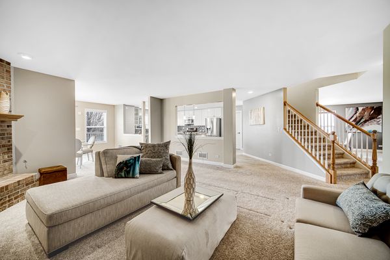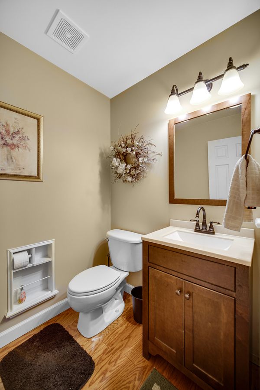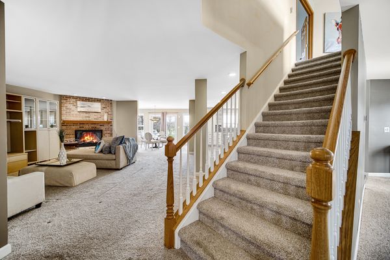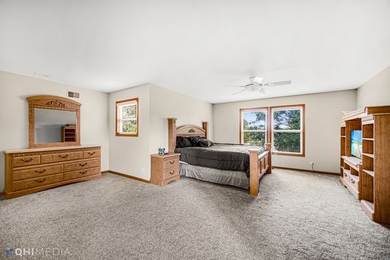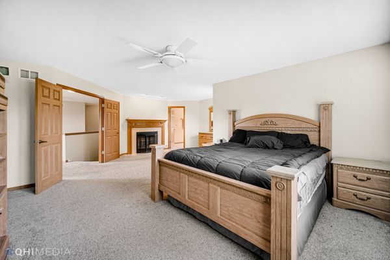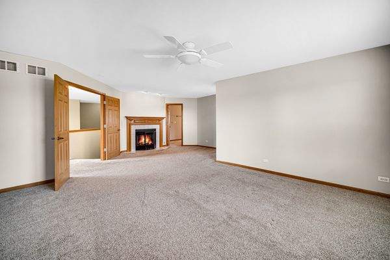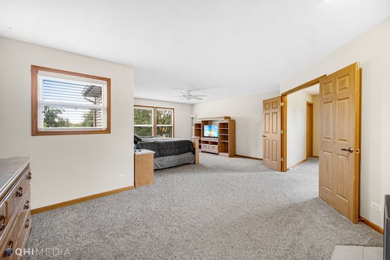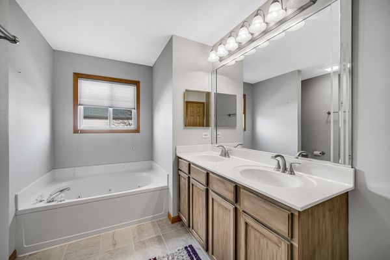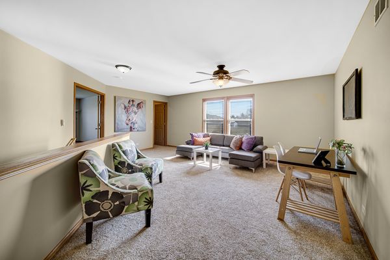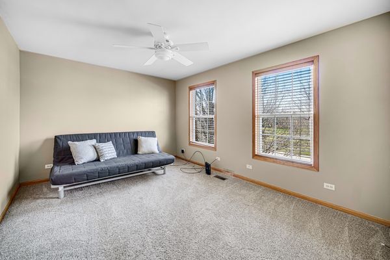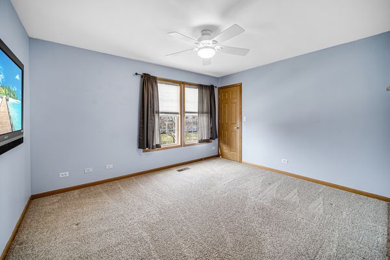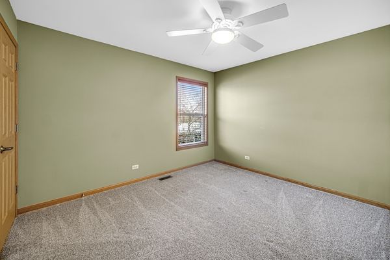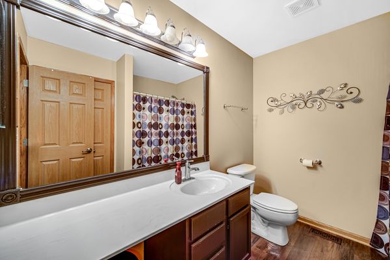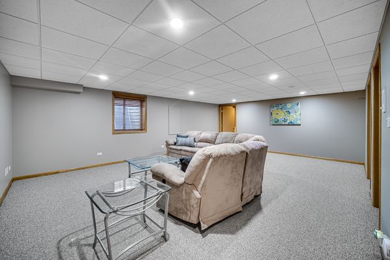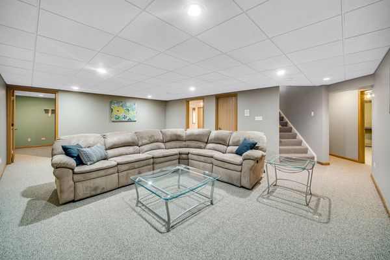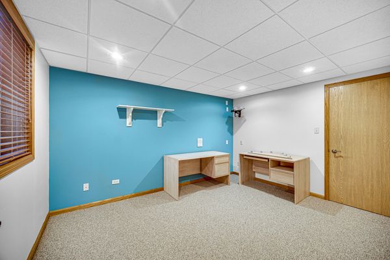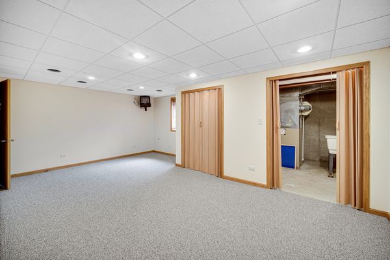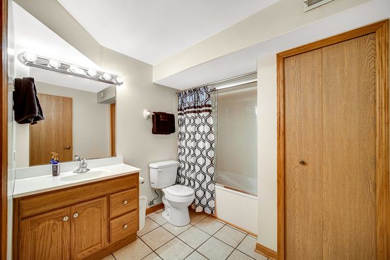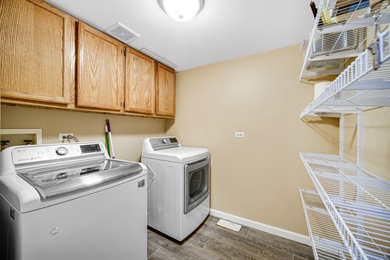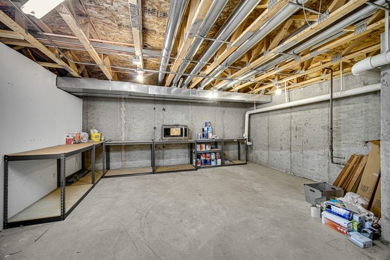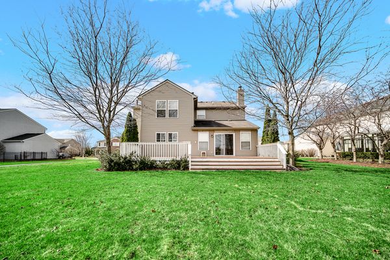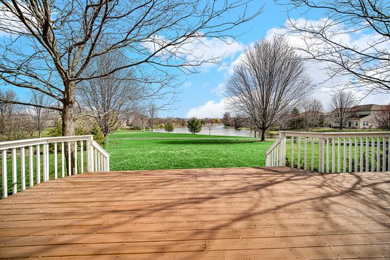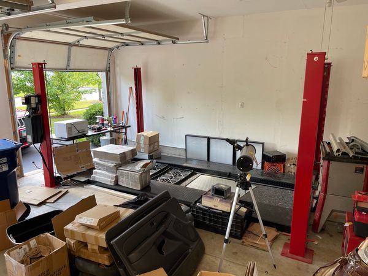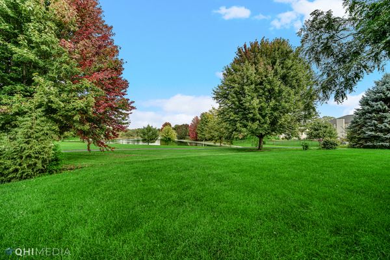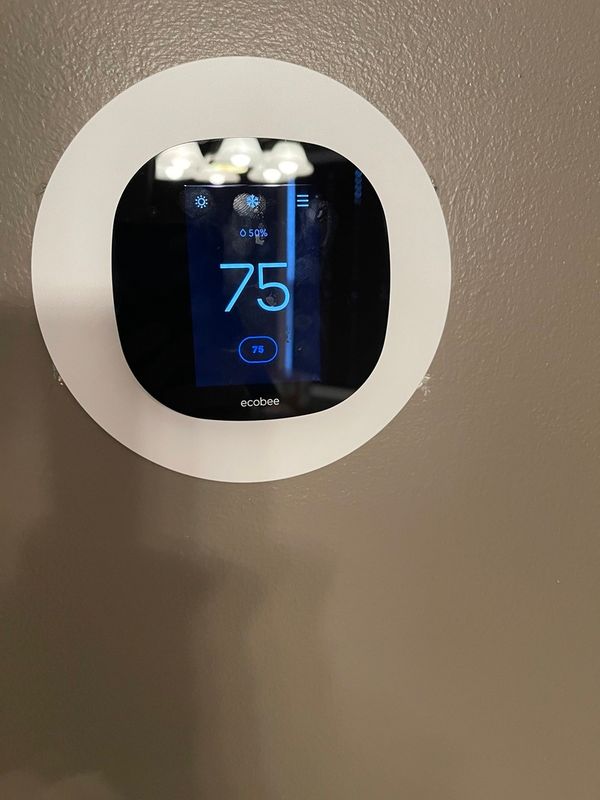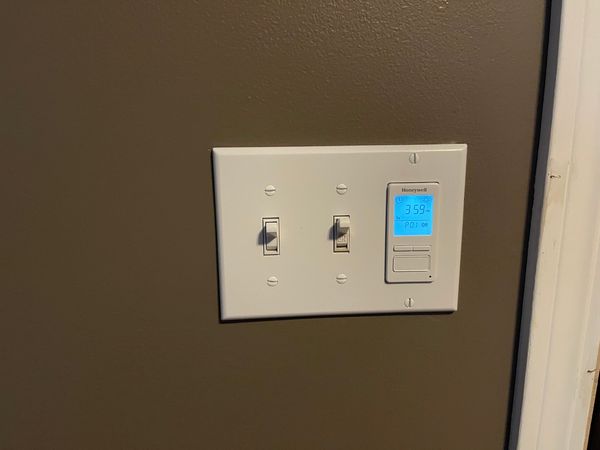4N567 Campton Crossings Drive
St. Charles, IL
60175
About this home
Step into tranquility with breathtaking pond views in this impeccable home. Embrace the summer breeze on the expansive deck overlooking the water. Prepare to be captivated by the sophisticated layout of this home, boasting an open, spacious design exuding both style and practicality. Architectural brilliance awaits, appealing to both your senses and your practicality. The heart of this home is its exceptional custom kitchen layout, it fosters a welcoming atmosphere, perfect for gatherings, with its central island and open design seamlessly connecting the kitchen to the family room. Prepare to host memorable gatherings. Numerous upgrades adorn this home, including gallery windows, custom blinds, and a three-car garage. Smart features like Ecobee and a front light timer enhance convenience. Cozy up by the brick-surround fireplace or indulge in culinary delights in the new kitchen. The basement is a haven of comfort, boasting a second fireplace, a spacious rec room, a sizable office, and ample storage space. The loft and sitting room upstairs offer additional space for relaxation or study, providing over 300 square feet of versatile living area. Closet space abounds upstairs, ensuring ample storage for all your needs. The primary walk-in closet is generously sized, surpassing the dimensions of many bedrooms. Unwind in the sunroom, your private sanctuary for quiet moments of relaxation. This home is a true gem, awaiting its next fortunate owner. Don't miss the opportunity to experience perfection by the pond. Schedule a viewing today before it's too late. Attention car enthusiasts: check out the 9000lb lift in the spacious garage.
