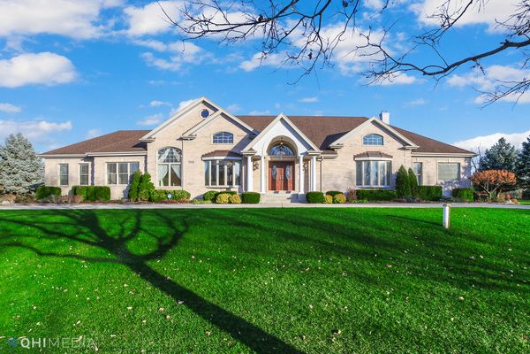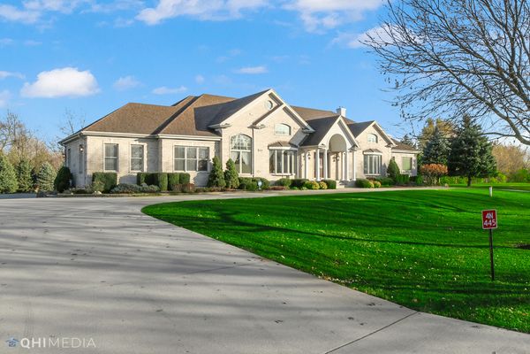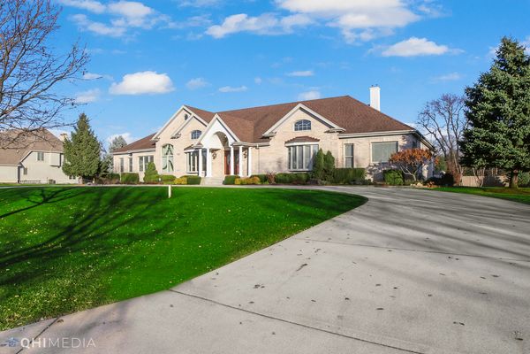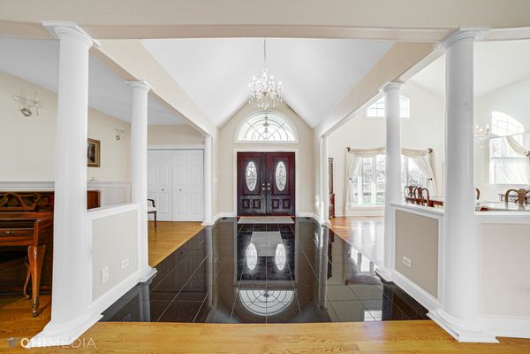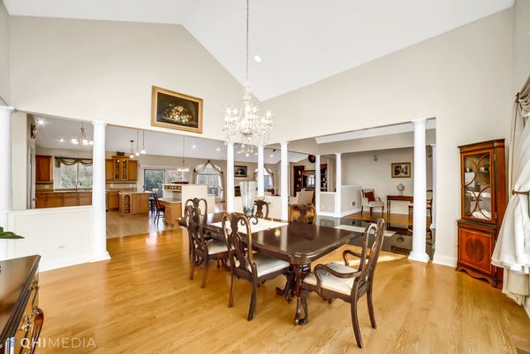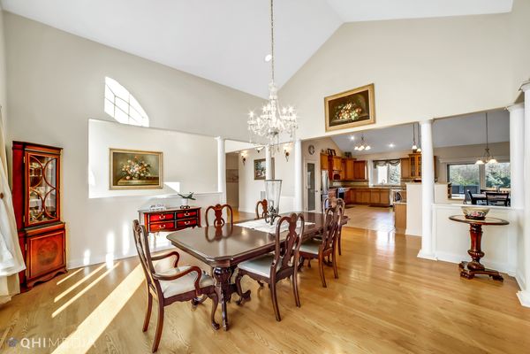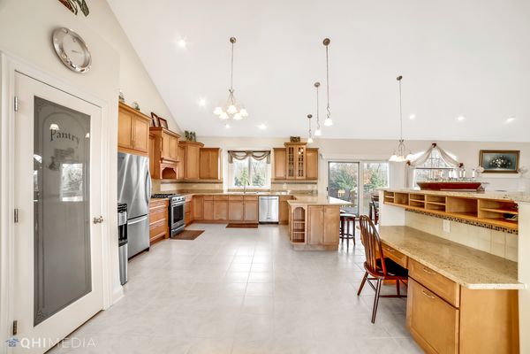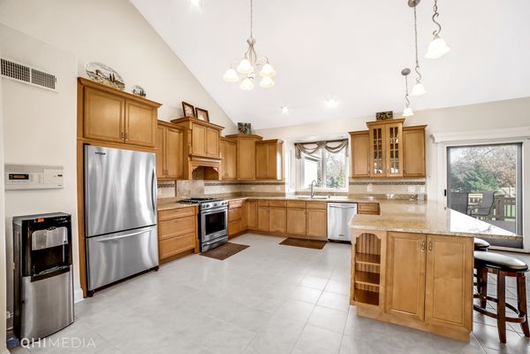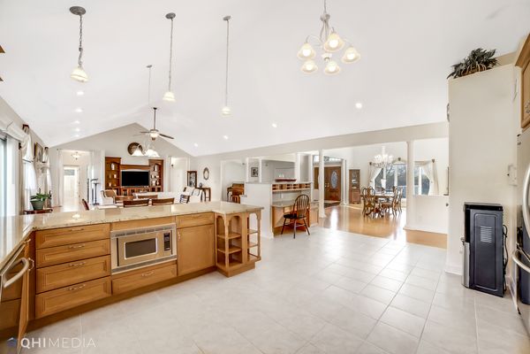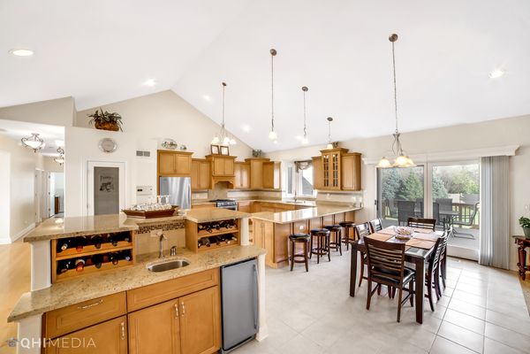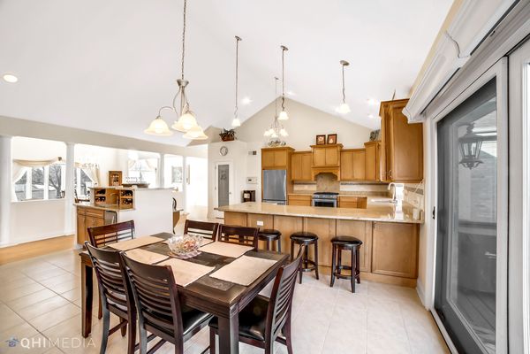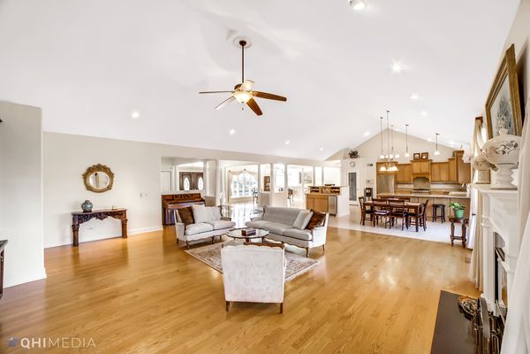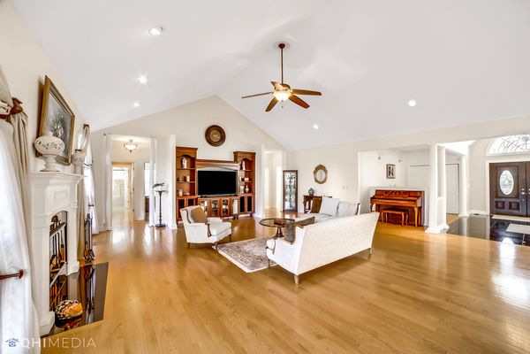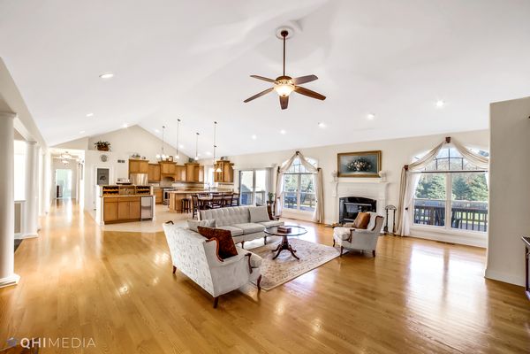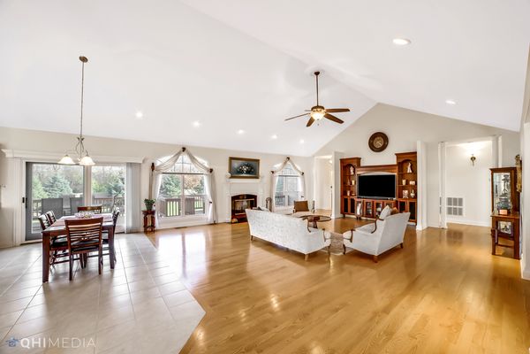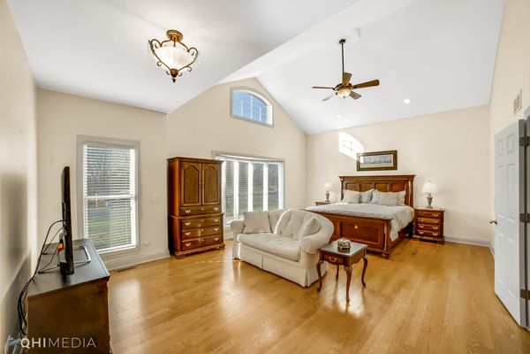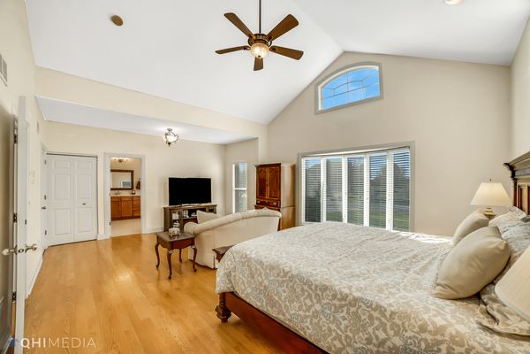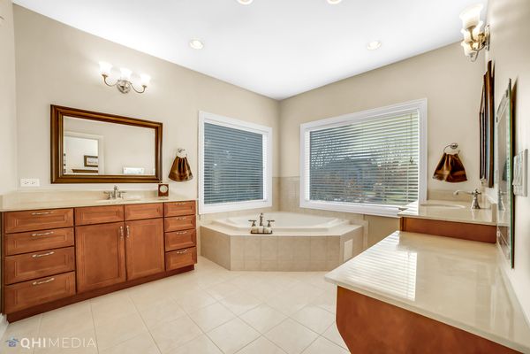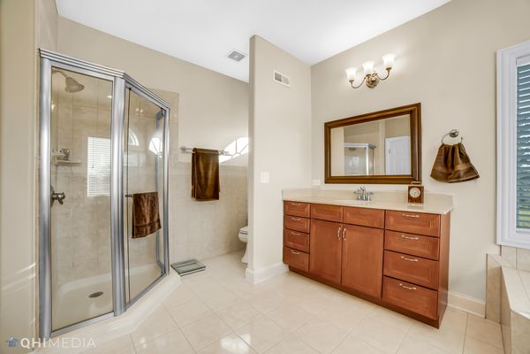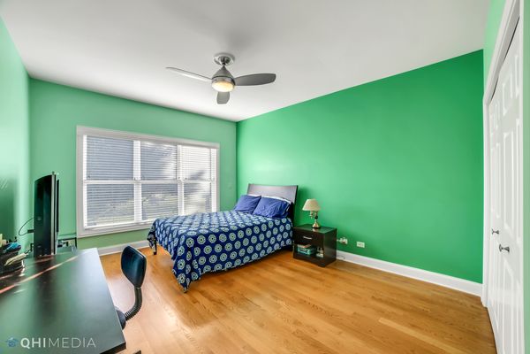4N445 Anthony Court
Wayne, IL
60184
About this home
Welcome home to this one-of-a kind, sprawling ranch situated on an acre lot in sought-after Westminster Crossings. This custom-built, all-brick, 5-bedroom, 3-bath home with a 4-car heated garage and a full basement sits on a cul-de-sac in a lovely, private subdivision. Drive up the circular driveway and you will be ushered into this grand estate by double doors flanked by stately Roman columns. As you enter the home, a magnificent foyer welcomes you into a bright, open, airy living space accented by a unique "conversation room" on your right and the formal dining room on your left. Crystal chandeliers will light your way as you walk down the gleaming granite floors that lead to the great room. Here you will marvel at the dramatic cathedral ceilings, windows galore, wood-burning fireplace, built-in entertainment center, and custom piano nook. This great room opens to the fully-equipped chef's kitchen complete with high-end SS appliances, granite counters, maple cabinets, breakfast bar, wet bar island, breakfast room, and sliders to the expansive back deck. This spectacular ranch, which spans over 4200 square feet on one level, features a distinctive split floor plan. On one side of the home, you will find 3 spacious bedrooms, including the master suite with vaulted ceilings, walk-in closet, and master bath with whirlpool tub and separate shower. Keep heading down the wide hallway and arrive at the 2nd spacious bedroom with ceiling fan and generously sized closet. Anchoring this side of the home is the 3rd bedroom offering vaulted ceilings, a walk-in closet, and sliders with direct access to the back deck. Stroll to the opposite side of the house and discover 2 additional large bedrooms, which can also function as an office or private den. The main floor laundry room and a mud area leading to the heated 4-car garage are also found on this side of the home. Downstairs, the gigantic walkout basement, providing an additional 4200 square feet of space, is ready to be finished and boasts 9ft ceilings, a built-in gas fireplace, and roughed-in plumbing for a 4th bathroom. Outside, the huge deck has two separate sitting/entertaining areas where you can watch the sunrise and enjoy the beautifully-landscaped backyard. Additional features of this meticulously-maintained and solidly-built home include 40-year architectural shingles, 2-zoned HVAC units, 2 sump pumps with backups, central vacuum, Generac generator, underground sprinkler system, security system, and intercom. Excellent schools, terrific neighborhood, and convenient location. Come and see your new home!
