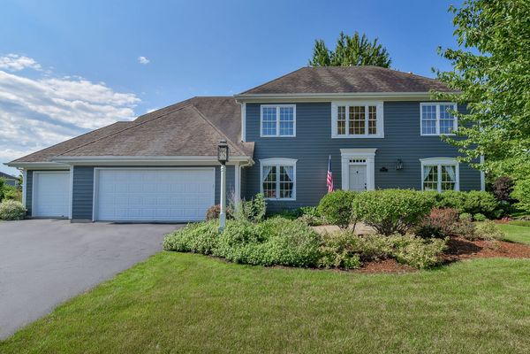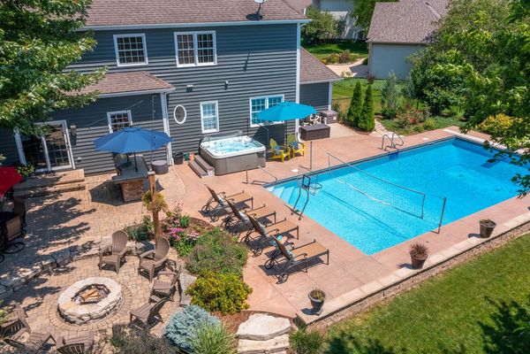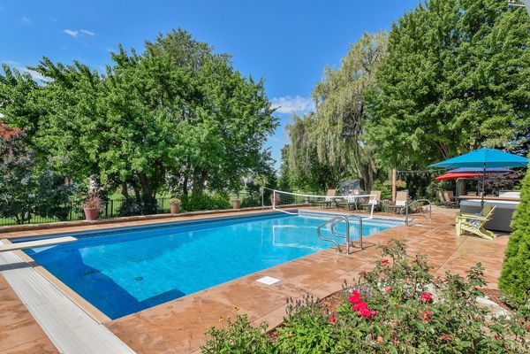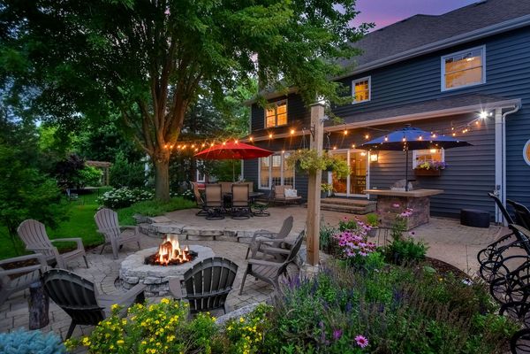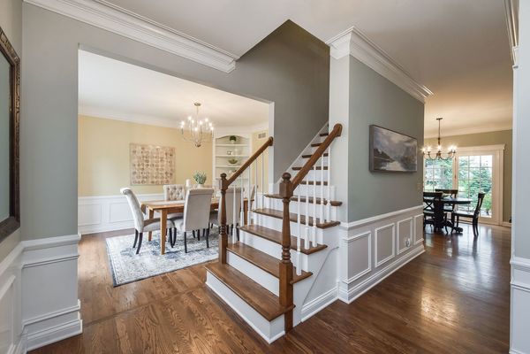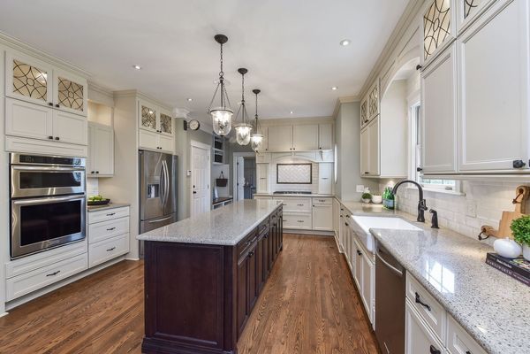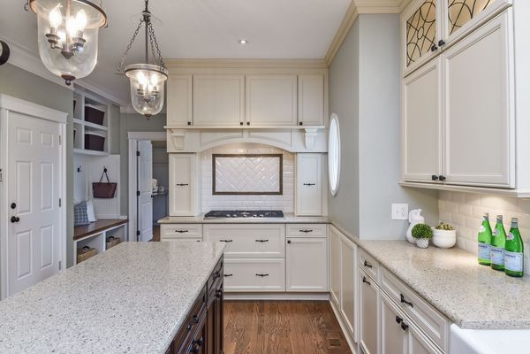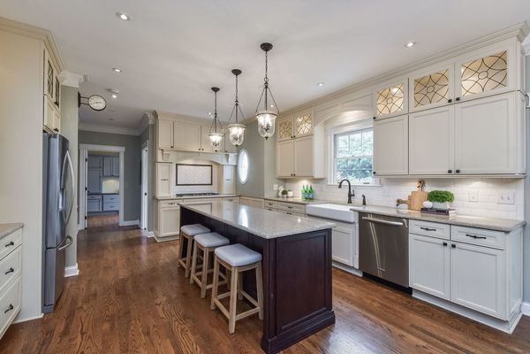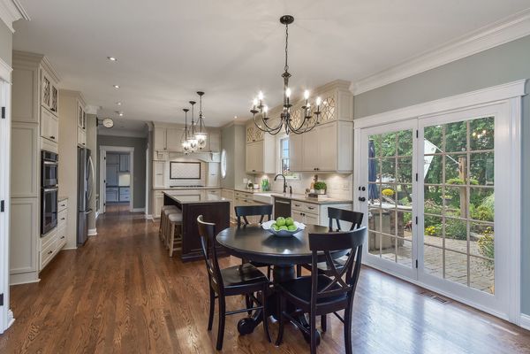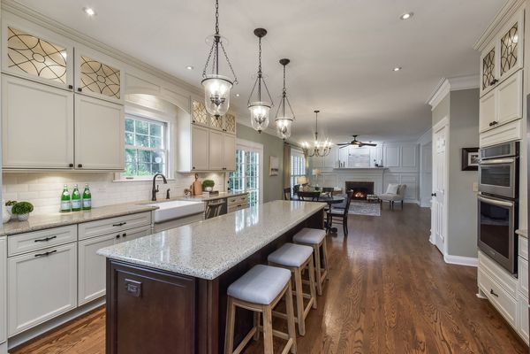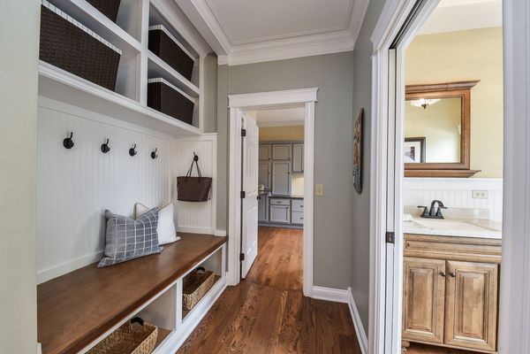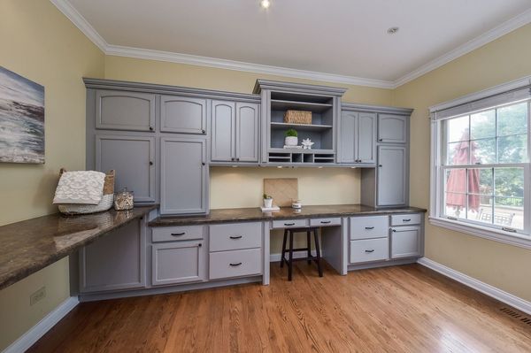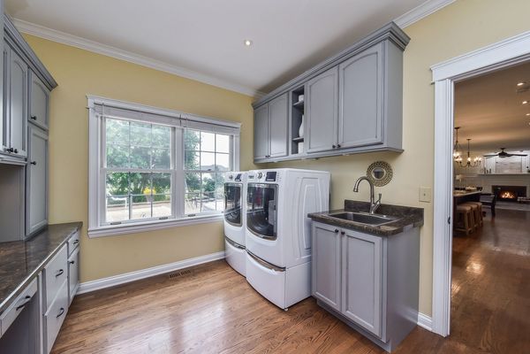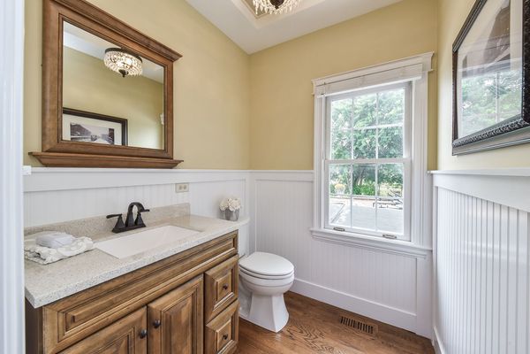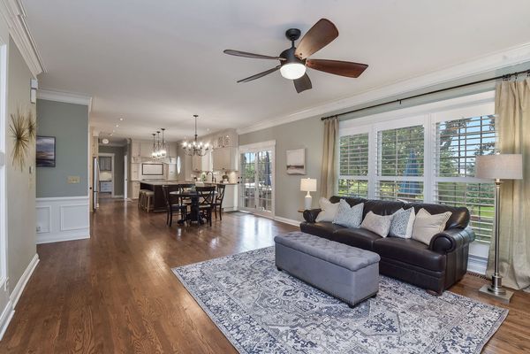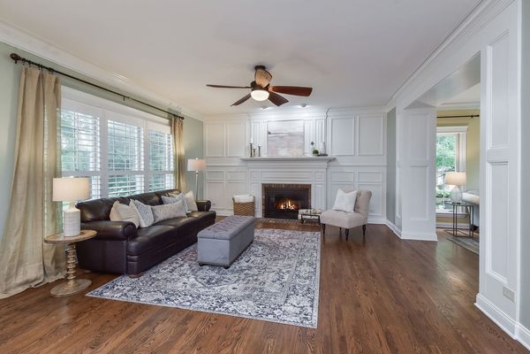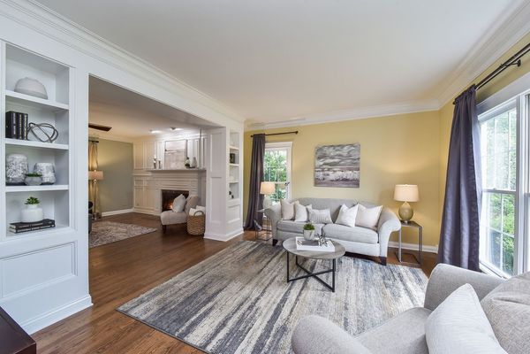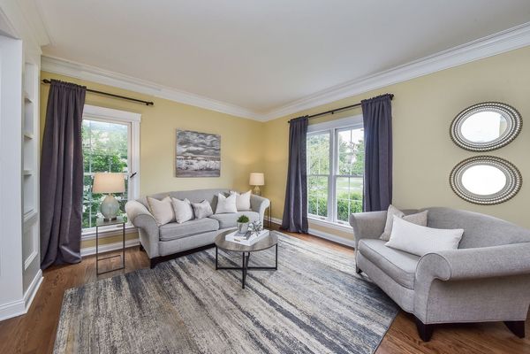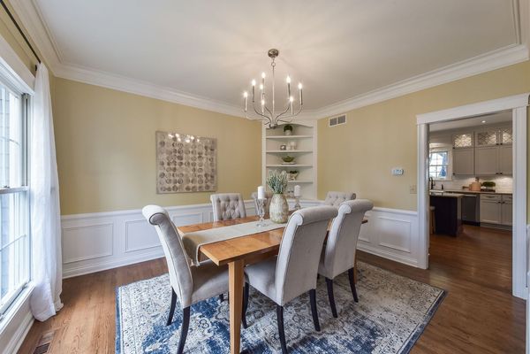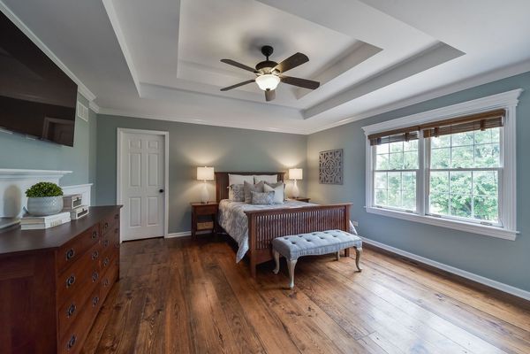4N365 Edna Ferber Cove
St. Charles, IL
60175
About this home
Come and appreciate the best location in a cul-de-sac with only a one block walk to #1 ranked Bell Graham Elementary School! Avoid the drop off/pick up line - huge perk! The large backyard retreat starts with the inviting 40'x20' heated pool with mature trees offering tons of shade & privacy, wrought iron fence and open grass park space available for you to use but you don't have to maintain! Plus a massive two-tier paver patio with gas grill, pool deck lounger space, eating area and circular firepit space. Step inside this spacious home featuring 9' ceilings and hardwood flooring throughout the first and second floor. The foyer, living room and dining room are enhanced with extensive white woodwork including wainscoting, trim and window & door headers. The stunning updated kitchen has 42" cherry cabinets to the ceiling, massive 9' island with breakfast bar seating, built-in oven/microwave, farmer's sink, 5-burner cooktop with modern decorative hood. The adjacent family room is highlighted by the fireplace wall with wainscoting woodwork detail and mantle. This home has a one-of-a-kind massive laundry room/mudroom (a parent's dream!) including a large workspace, built-in desk and folding area. Just outside the laundry/mudroom is a recessed space with coat hooks, bench and cubbies. Moving upstairs there are FIVE bedrooms! The primary suite has a volume two-tiered recessed ceiling and huge walk-in closet with custom cabinetry organizer system. The primary ensuite bathroom is updated with a barn door entry, soaker tub, double sink vanity and separate commode & shower room. The second floor hall bath also has a double sink vanity and linen closet. The upstairs bedrooms have custom closet organizer systems. The second floor hardwood flooring is something you won't find in many homes, wide plank reclaimed "tobacco" antiqued hardwood floor. It is absolutely gorgeous and gives tons of character. The finished basement is covered with luxury vinyl hardwood flooring throughout, full bath, media area, recreation area and home gym. Brand new roof in 2023! Inground sprinkler system. The highly desirable Fox Mill neighborhood has over five miles of paved walking/running/bike trails, numerous ponds for catch n' release fishing, private clubhouse and pool for homeowners and their guests, organized neighborhood social events and over 200 acres of open grass park space in the subdivision. Just minutes to the Metra commuter train station with ample parking, Delnor Hospital and downtown St Charles and Geneva for bars, restaurants and shopping.
