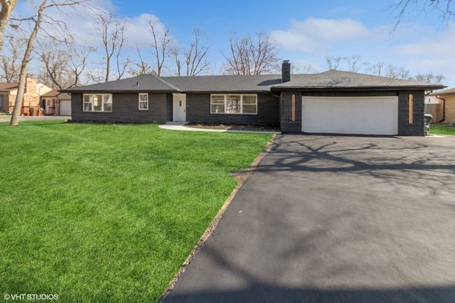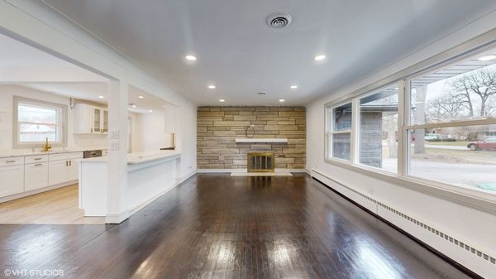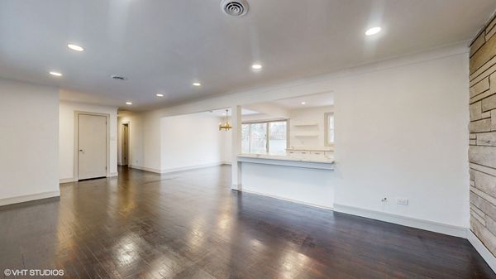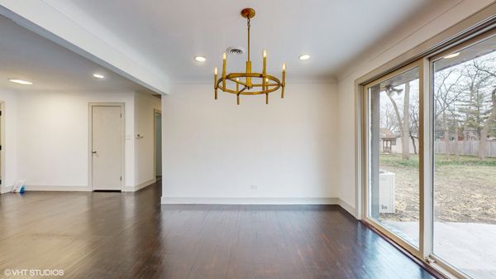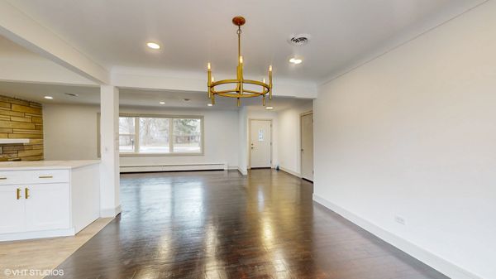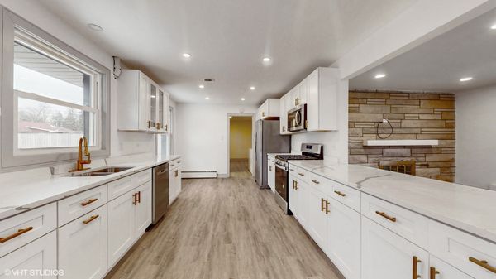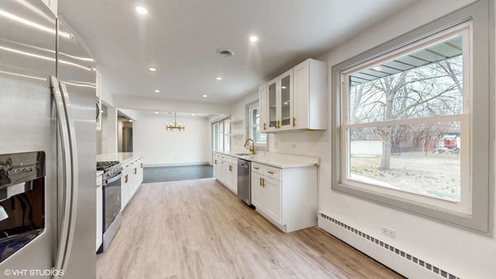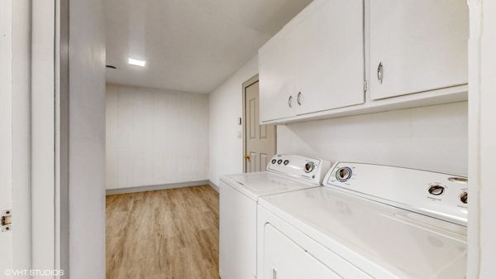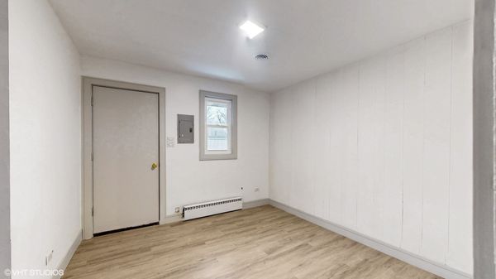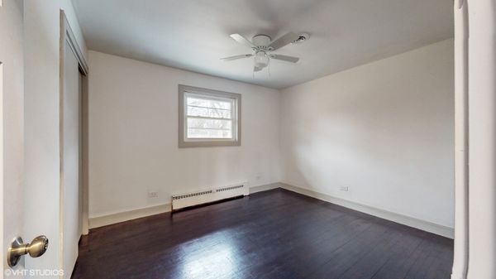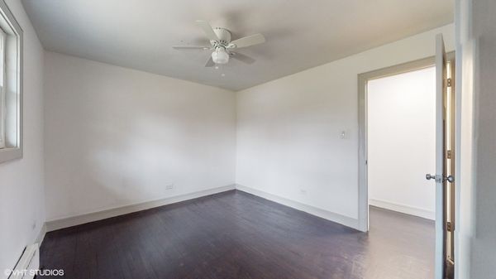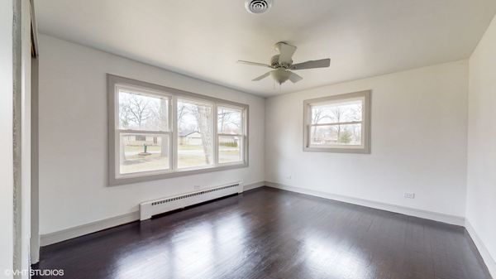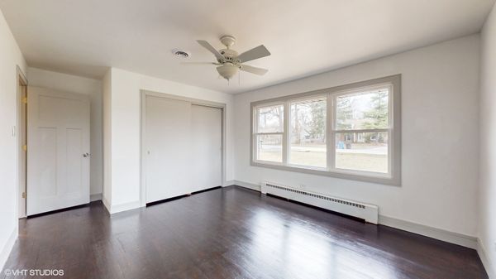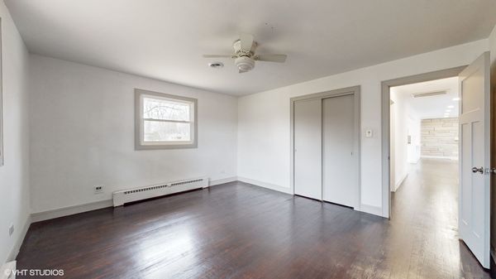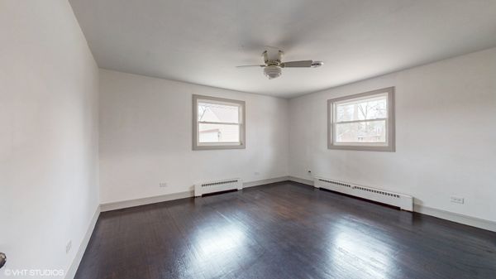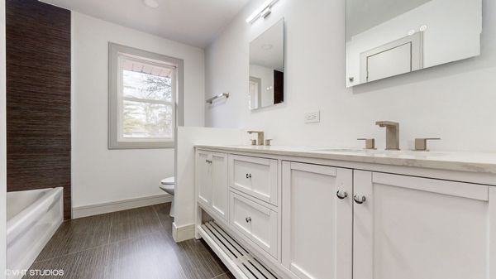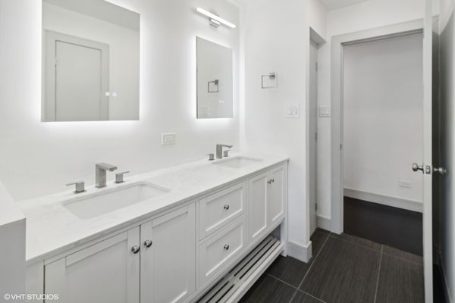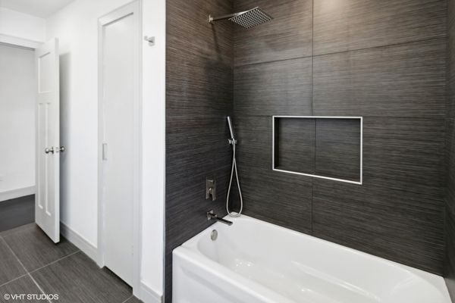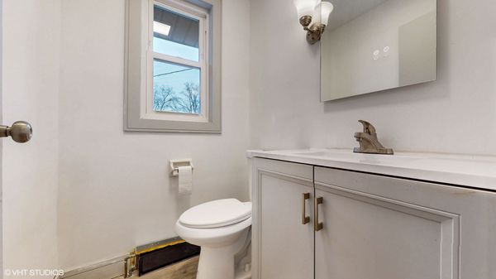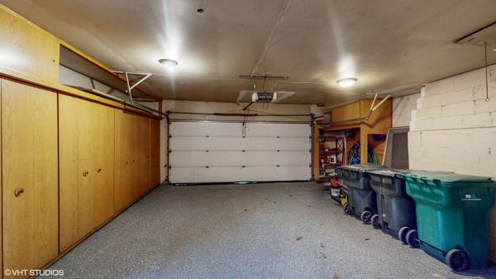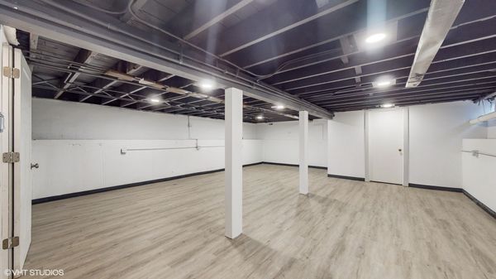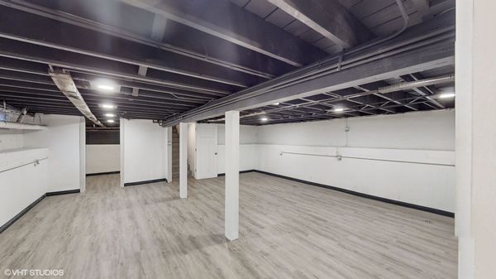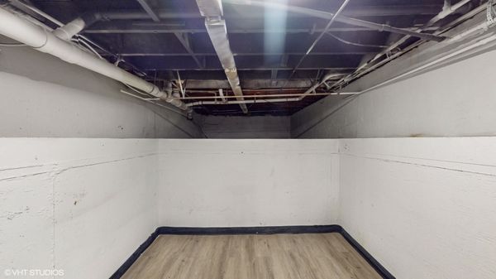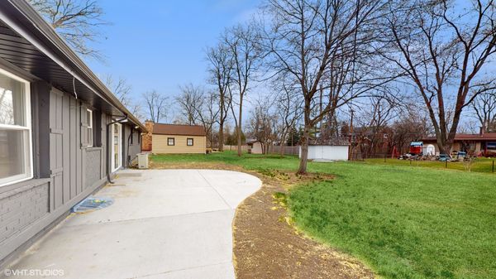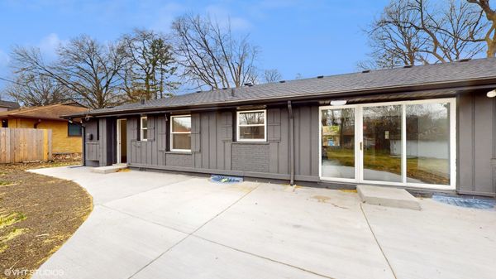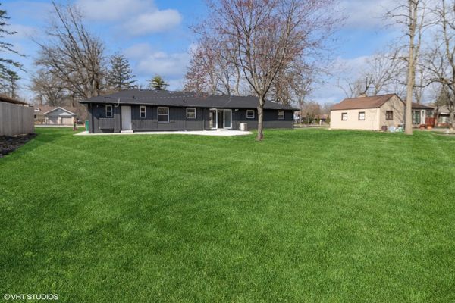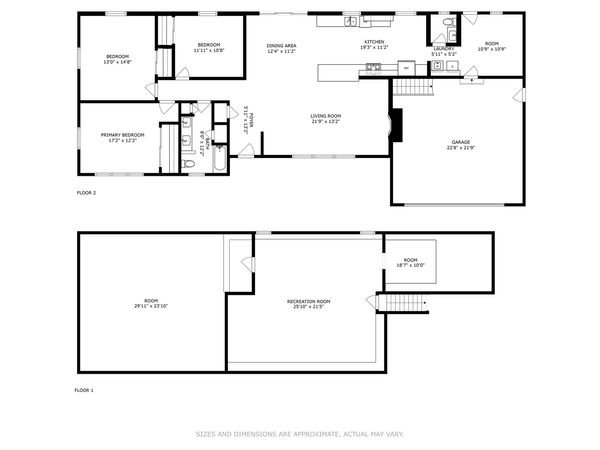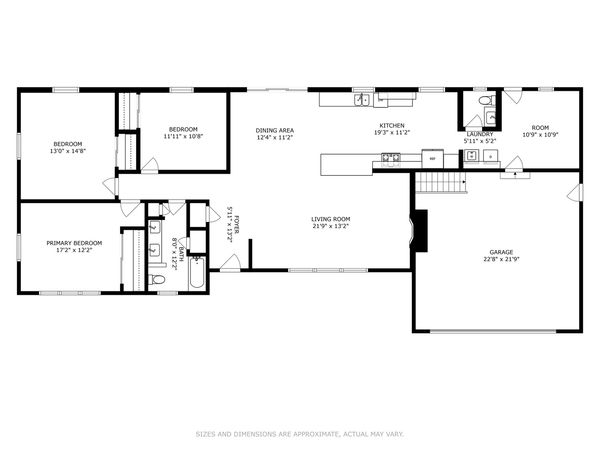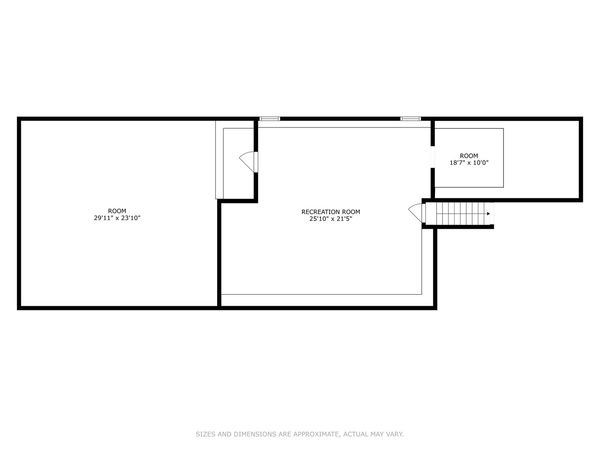4N335 Pine Grove Avenue
Bensenville, IL
60106
About this home
Quintessential updated modern White Pines ranch living at its finest. The absolute coolest house with luxurious designer touches throughout. Incredible layout after multiple walls removed to open the floor-plan. Exterior features brick construction with decorative stone on front painted modern dark grey. New windows! Roof is 3-5 years old! New Furnace with new ductwork. New lighting (swanky exterior linear lights) front door and fixtures. New waterproofing for basement with transferrable warranty. New landscaping, new concrete walkways and patio in rear. New seal-coated driveway. Interior Features: New kitchen with Carrera marble countertops, white shaker cabinets and new appliances. New bathrooms, family bath. has 2 vanities, led heated backlit mirrors, rain shower with handheld sprayer and awesome tile. Hardwood floor with new finishes. New can lights and chandeliers throughout. New switches and electric. New plumbing pipes and fixtures. Upon entering, you are welcomed into a bright, airy, open floor plan, with the kitchen and island serving as the focal point and heart of the dwelling. The main living space seamlessly combines the kitchen, dining area, and living room, creating a warm ambiance enhanced by a charming fireplace. A sliding glass door off the dining room leads to a private patio leading to a large backyard with shed providing a tranquil outdoor space. 3 nice size bedrooms with fan lights. Whole house fan. New guest bathroom. Space off garage is perfect for mud room, expanded laundry room or office. A spacious attached two-car garage with new epoxy painted floors and tons of built in storage cabinets attaches the laundry room. Basement is perfect second space, kids play area, man cave, etc. Nice high ceilings new vinyl floors, new can lights, new trim and doors. This property is minutes from O'Hare, Elmhurst and also provides quick access to Rt. 83 & 290 enhancing the overall ease of everyday life. Showings start Saturday am!
