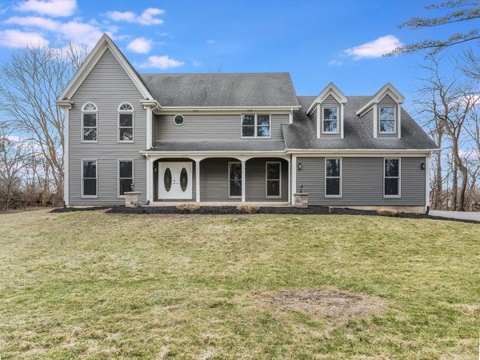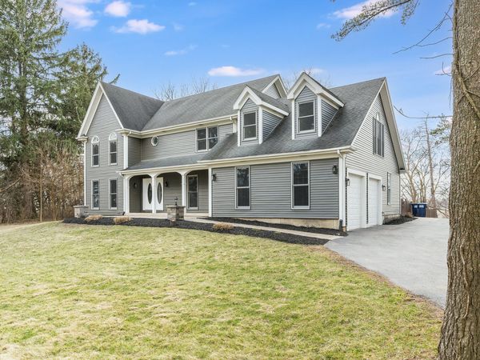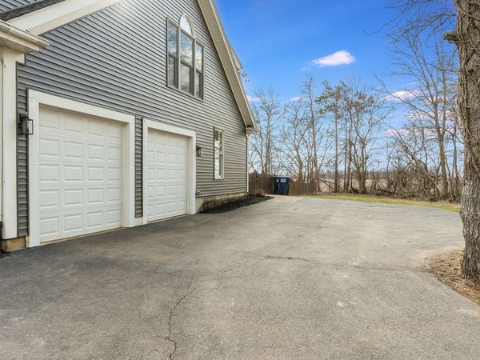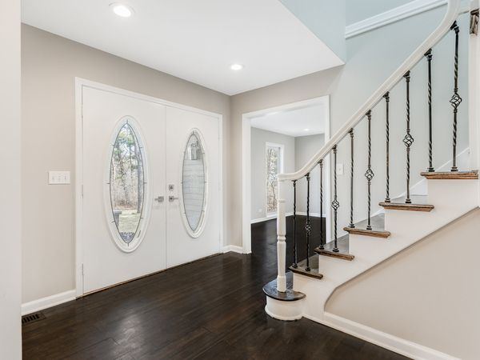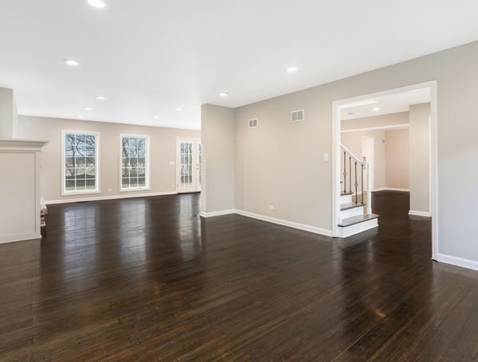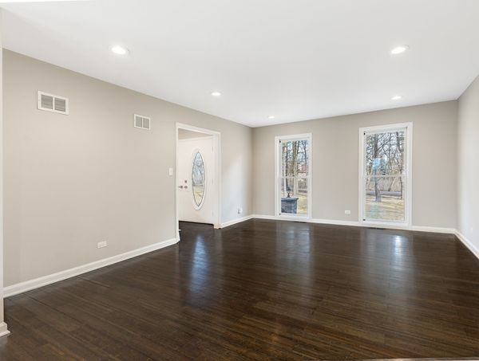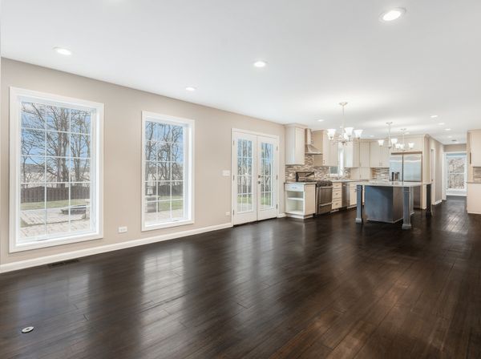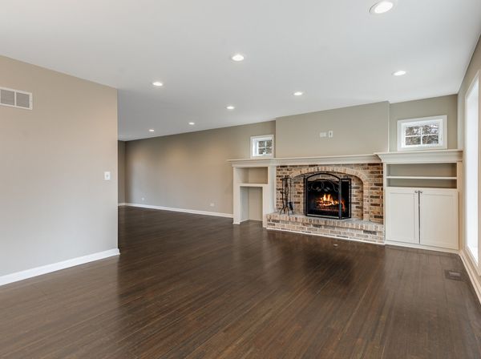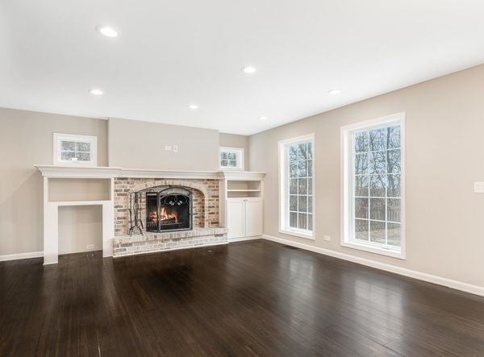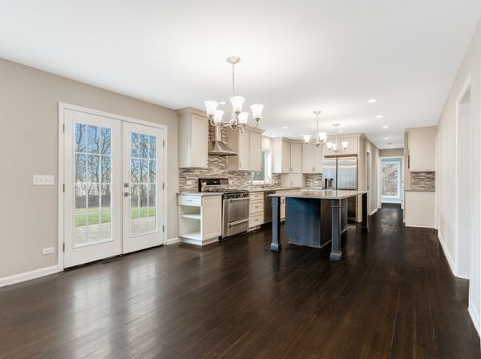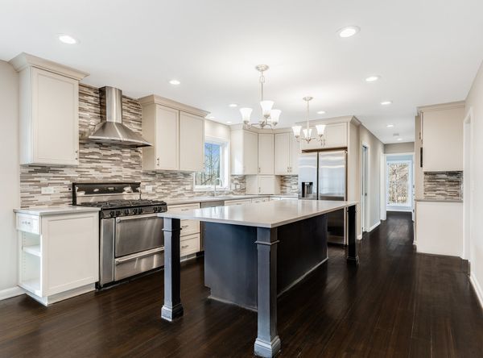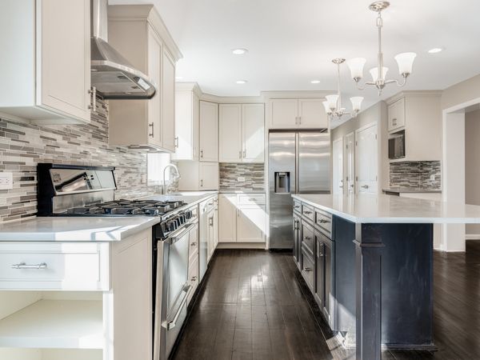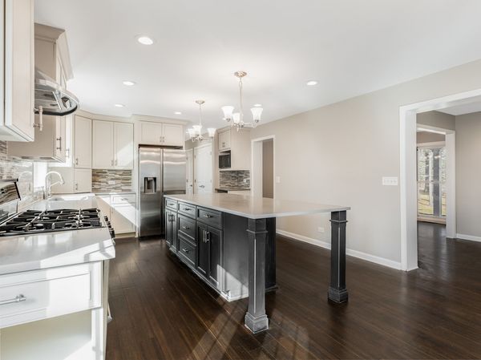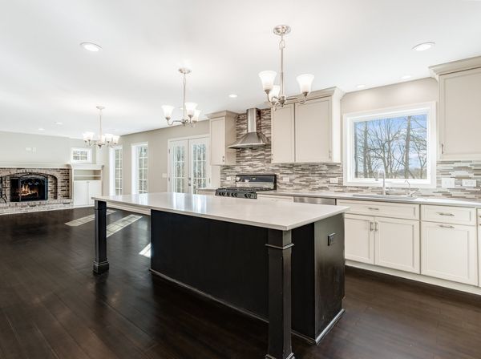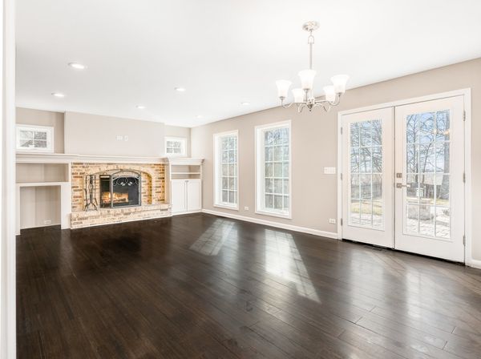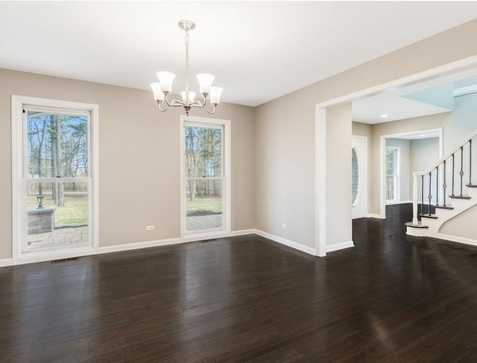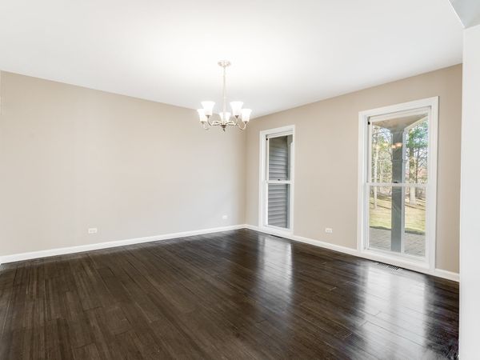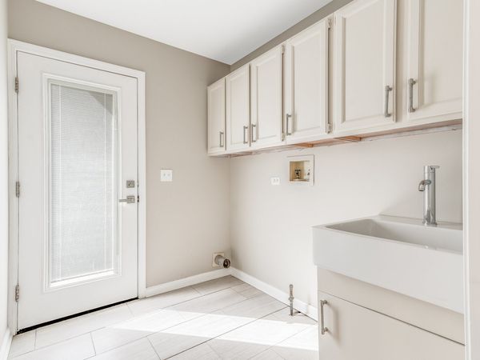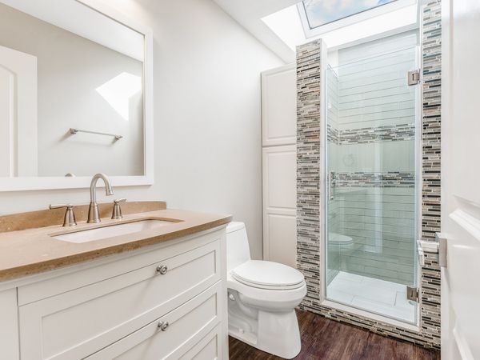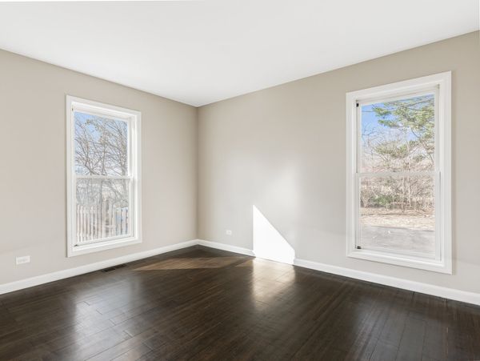4N330 Anderson Road
Elburn, IL
60119
About this home
Prepare to be impressed! This exceptional residence offers the ideal blend of small-town charm with close proximity to the bustling Chicagoland suburbs. Nestled amidst serene woodlands on a sprawling 1.26-acre lot, this property promises privacy and tranquility. Impeccably maintained and move-in ready, this 5-bedroom, 3-bathroom home boasts recent updates including fresh paint and new carpeting in all bedrooms. Revel in the spaciousness of this residence, featuring a well-appointed kitchen with quartz countertops, custom cabinetry, and stainless-steel appliances. The inviting open floor plan showcases hardwood floors throughout, creating an atmosphere of elegance and comfort. Upstairs, discover four generously sized bedrooms alongside a luxurious master suite complete with vaulted ceilings and a charming fireplace. A convenient first-floor bedroom with a full bathroom offers versatility and accessibility. Outside, the expansive backyard beckons with a patio and firepit, perfect for hosting summer gatherings and cozy bonfires. Unleash your creativity in the unfinished basement, ready for your personal touches and customization. Additional highlights include ample storage space in the attached 2-car garage. Don't miss out on this extraordinary opportunity - schedule your showing today!
