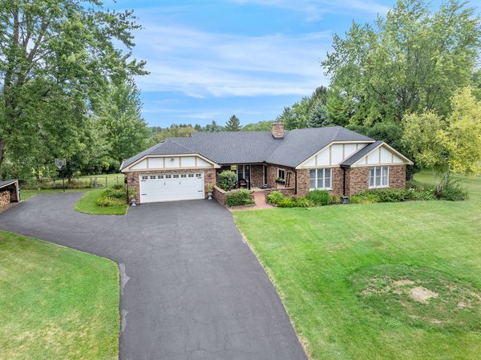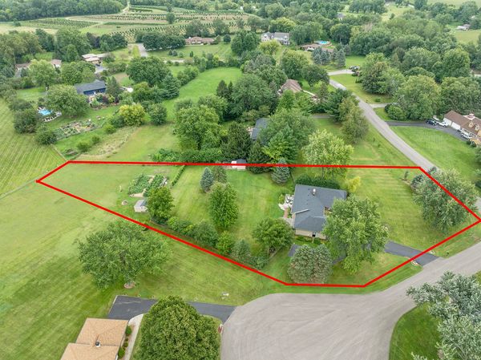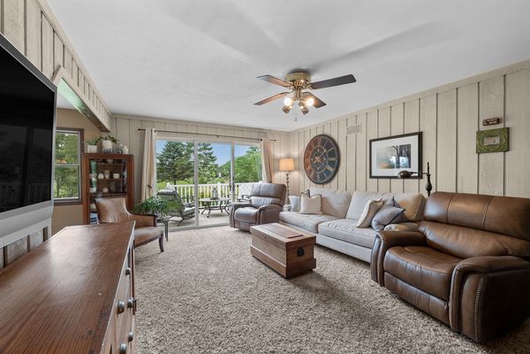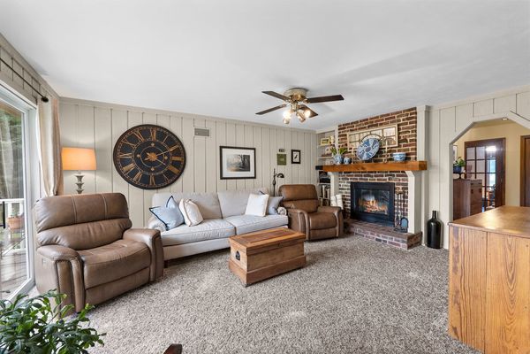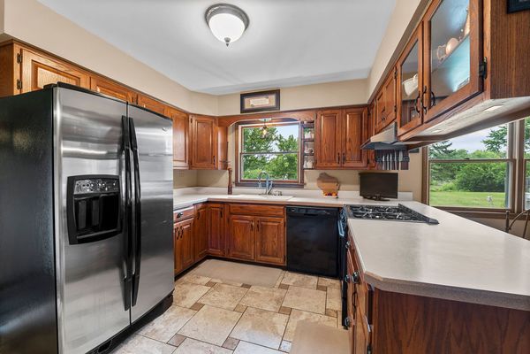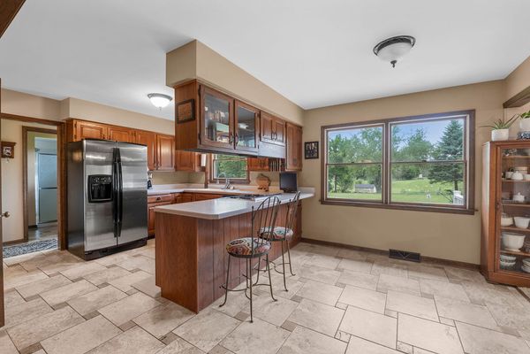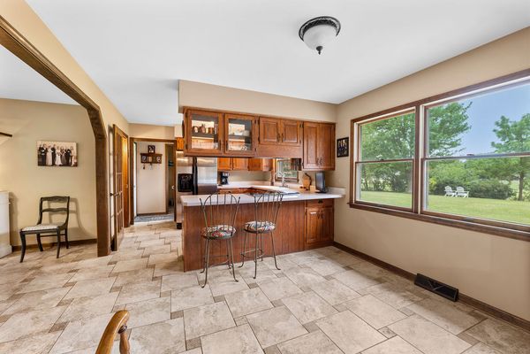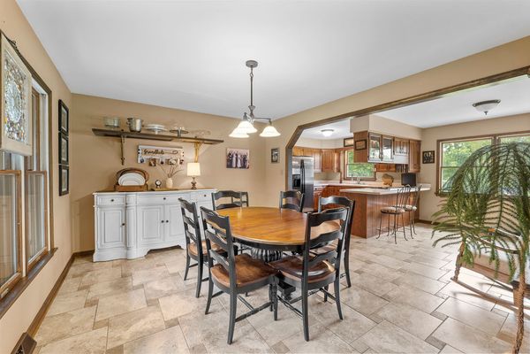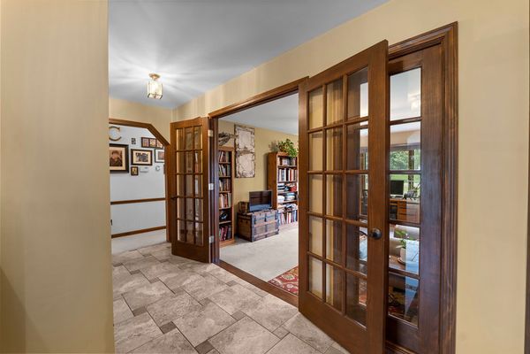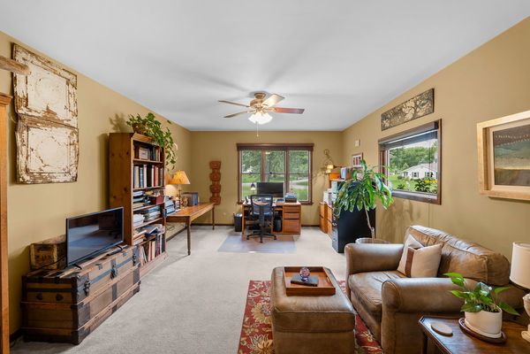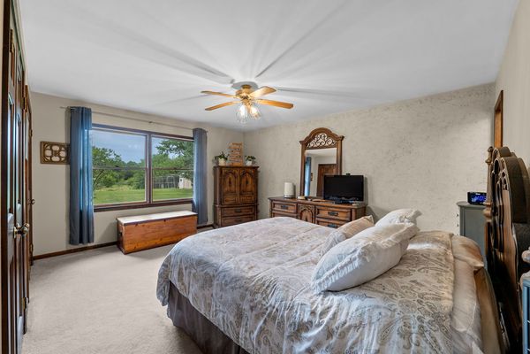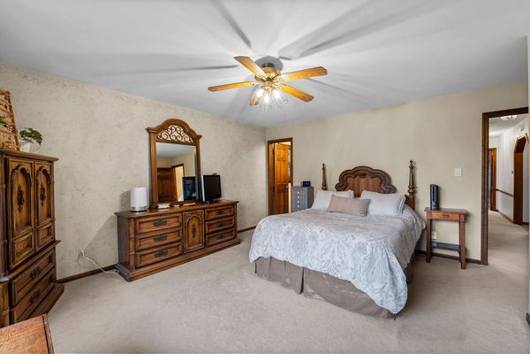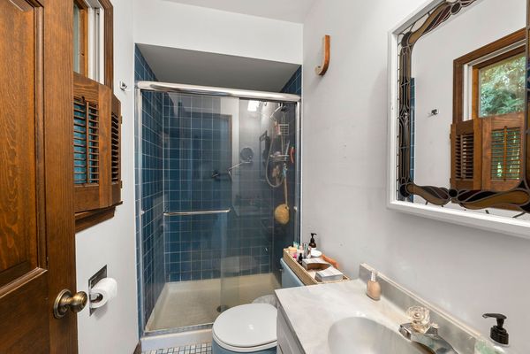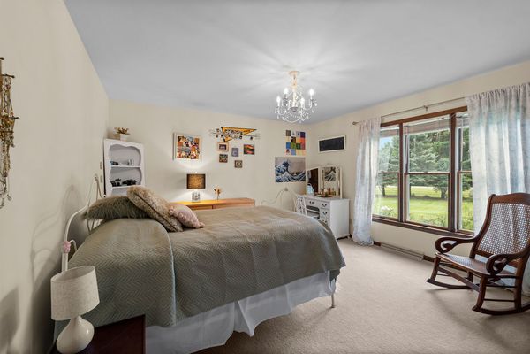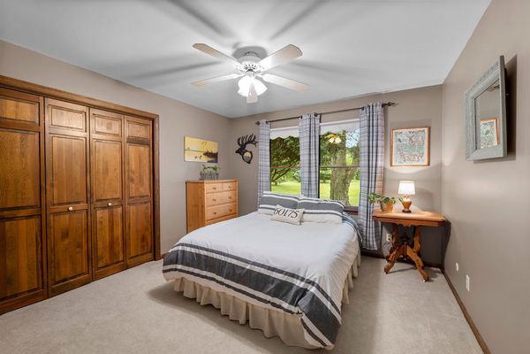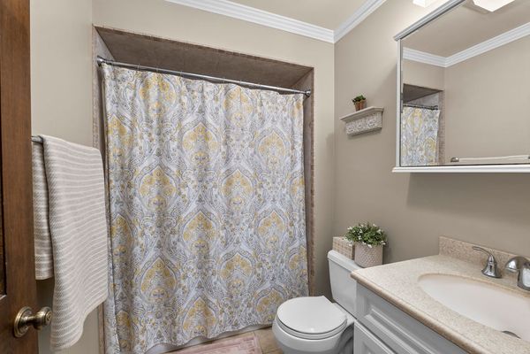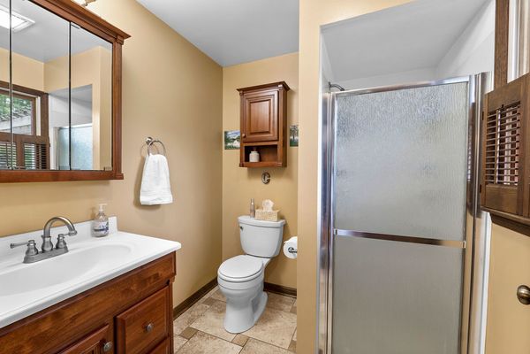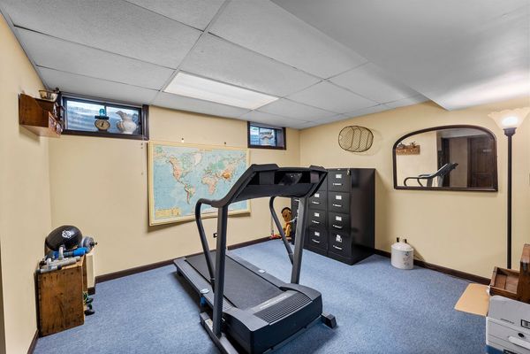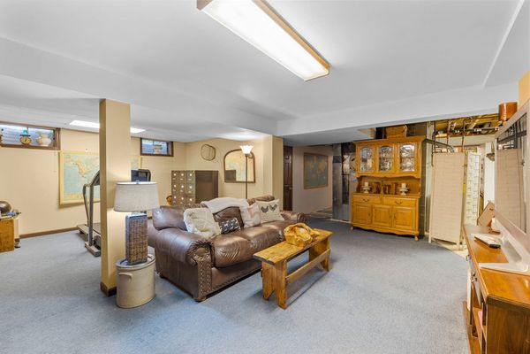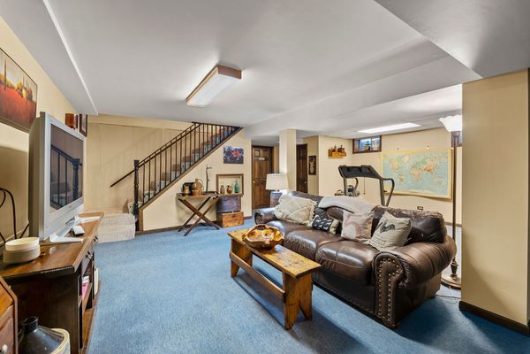4N323 Derby Lane
St. Charles, IL
60175
About this home
This charming ranch home located in the desirable Foxfield subdivision is on 1.37 acres, offering the idyllic country lifestyle you've been dreaming of, while still being just minutes away from all the amenities of the Fox Valley. The inviting family room features a fireplace, cottage-paneled walls, and sweeping views of the open landscape through sliding glass doors that lead to the deck. The kitchen, with its abundant cabinet space, seamlessly connects to the dining room, making for easy entertaining. For those who work from home, the expansive home office, accessed through French doors, provides the perfect workspace. The mudroom, with exterior access to the backyard, includes an adjoining full bathroom. The primary bedroom comes with an en-suite bathroom, while the other two generously sized bedrooms share a hall bathroom. The partially finished lower level offers a recreation room, a fourth bedroom, a spacious full bathroom, and ample space for a workshop or hobby rooms. The outside is amazing with with storage sheds to store your tools and equipment. Enjoy gardening, chickens, pets ( large portion fenced ) or just relax under the pergola on the patio! On a quiet quiet cul-de-sac, in St. Charles schools, NEW roof, and well maintained throughout... you can't beat this one!
