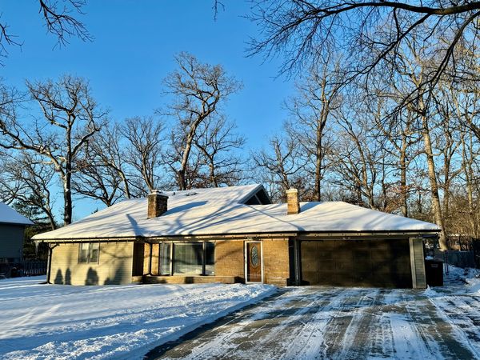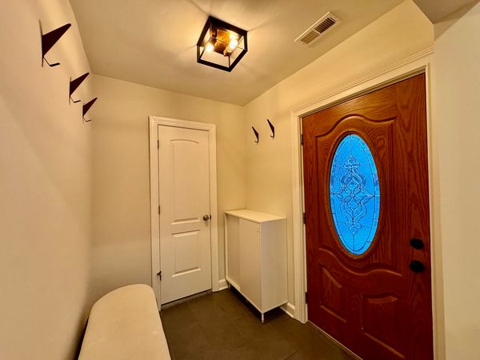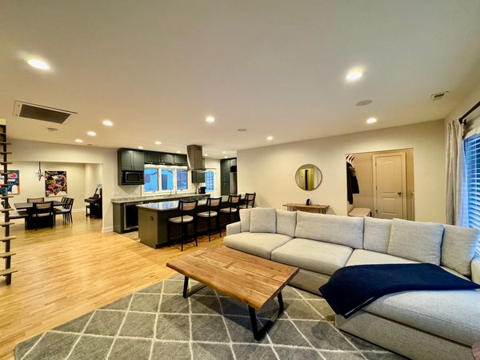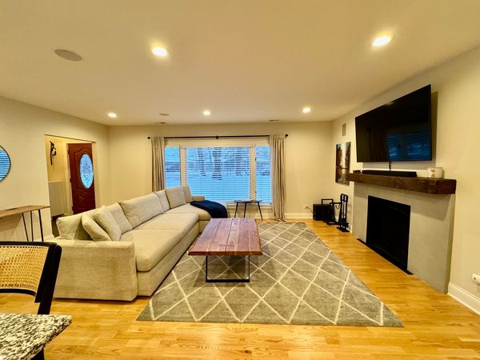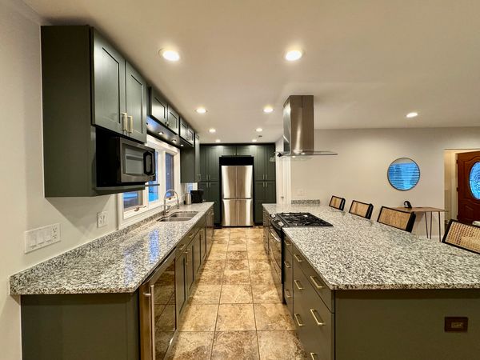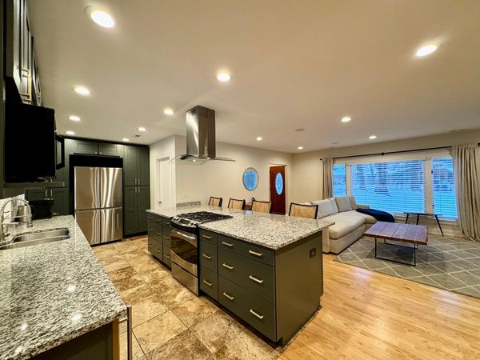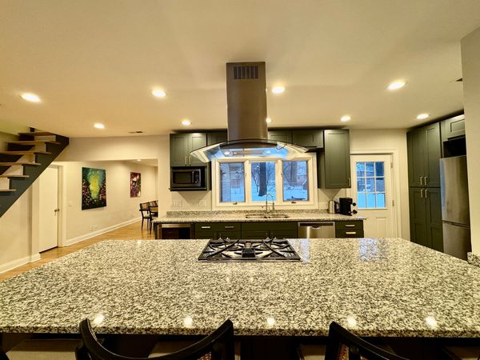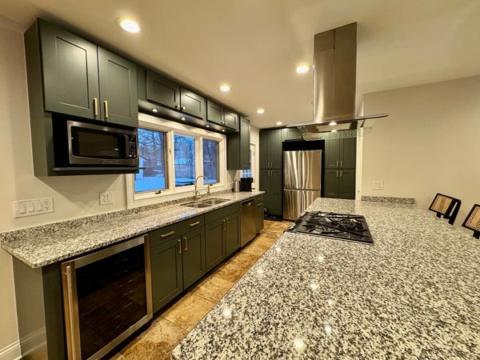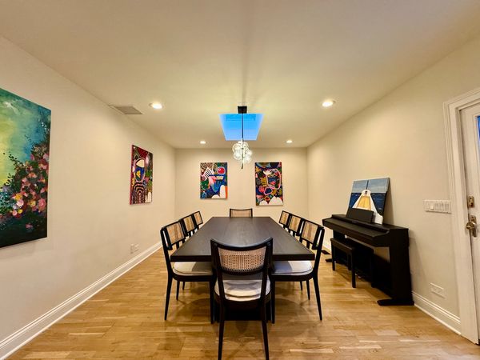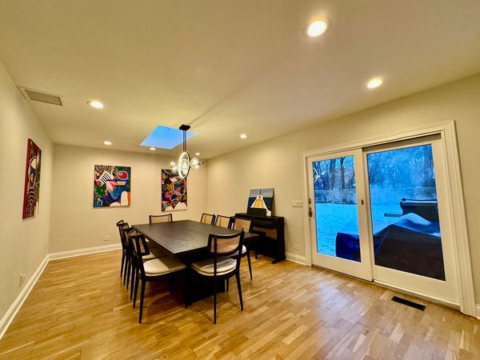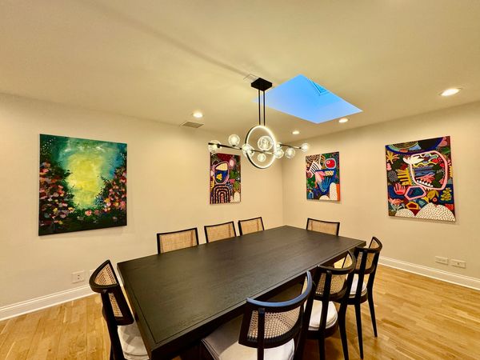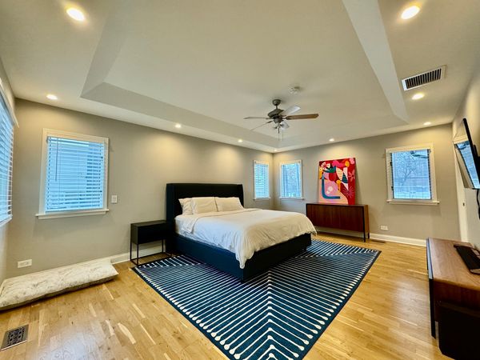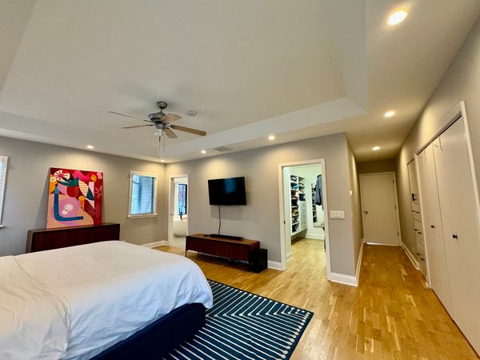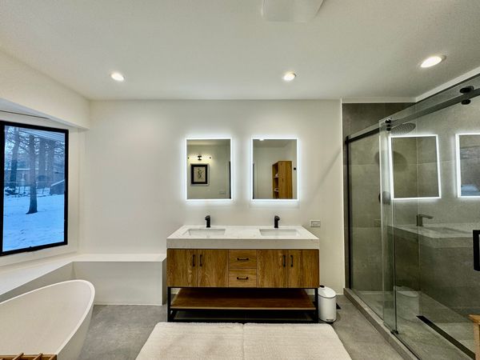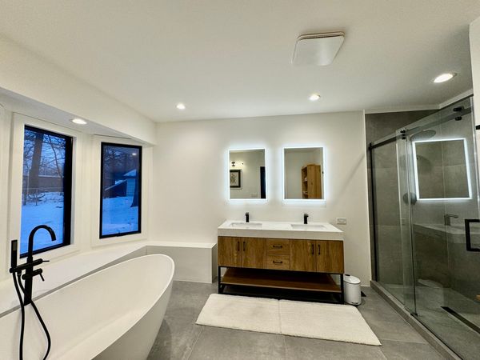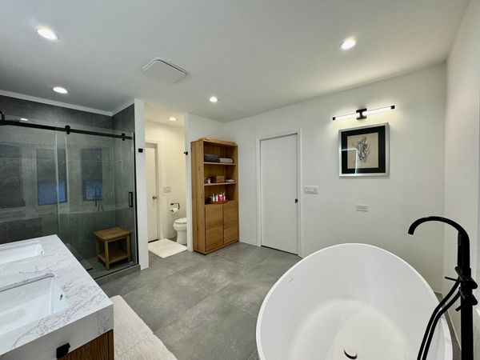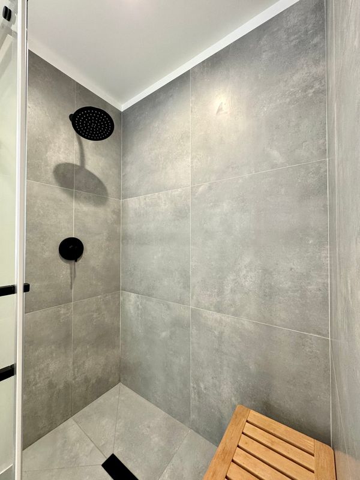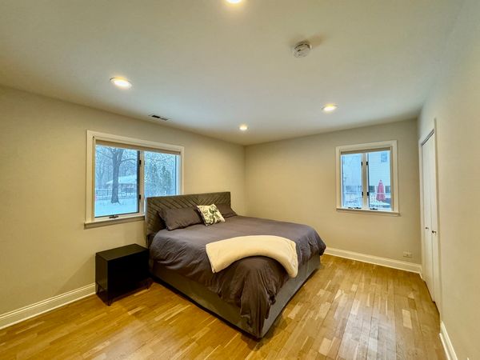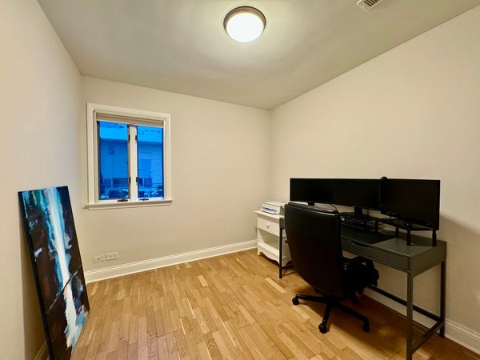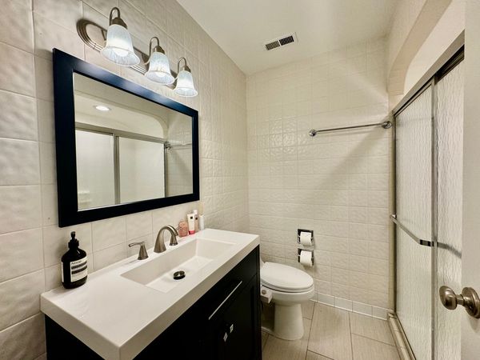4N164 Pine Grove Avenue
Bensenville, IL
60106
About this home
Immerse yourself in a luminous sanctuary with this meticulously remodeled stunner. East-west exposure bathes every room in sunlight, creating a naturally vibrant atmosphere throughout the day. The heart of the home lies in the reimagined kitchen, gleaming with fresh, factory-quality paint, upgraded hardware, and whisper-quiet closing cabinets and drawers. Stainless steel appliances and a sparkling new refrigerator complete this culinary playground. Gather around the expansive 10x4 island, perfect for both intimate meal preparation and lively entertainment. Alternatively, dine under the soft, ethereal glow of the charming skylight in the adjacent dining area. Unwind in the completely gut-renovated master bathroom, a masterpiece of minimalist design featuring modern fixtures from BAI. Unwind in the luxurious soaking tub, bathed in natural light with privacy ensured by tinted windows. Dimming mirrors further enhance the ambiance, creating a spa-like experience. Master closets have been meticulously rebuilt from the ground up, maximizing space and functionality. A beautifully finished upstairs bonus room provides additional living or storage space, tailored to your lifestyle. The family room boasts gleaming new hardwood floors, while the rest of the home has been expertly re-stained and refinished. The guest room offers two cedar-lined closets equipped with can lighting for convenience and light-cancelling shades for guests' restful slumber. The office, with its own light-cancelling shades and cedar-lined closet, can comfortably transition to a nursery as needed. Most lighting throughout the house features dimmers, allowing you to create the perfect ambiance for any occasion. Embrace modern convenience with Nest thermostats and doorbell, as well as a MyQ-connected garage door opener, granting you control from anywhere. This tranquil, tree-lined neighborhood provides the perfect refuge for nature lovers. Enjoy easy access to Rt83 and 290, putting you minutes from downtown Elmhurst, 15 minutes from O'Hare, and within close proximity to numerous parks and golf courses. Rest assured, the home is situated outside the O'Hare landing path, ensuring peaceful skies. The homeowner has meticulously upgraded and maintained this exceptional property, with recent touch-ups throughout ensuring pristine condition. This turn-key home welcomes you to move in and begin creating lasting memories within. First showing will be available February 3 & 4.
