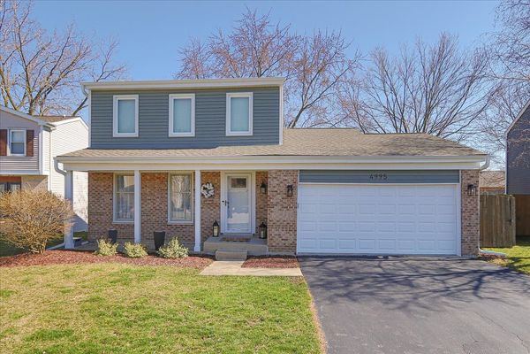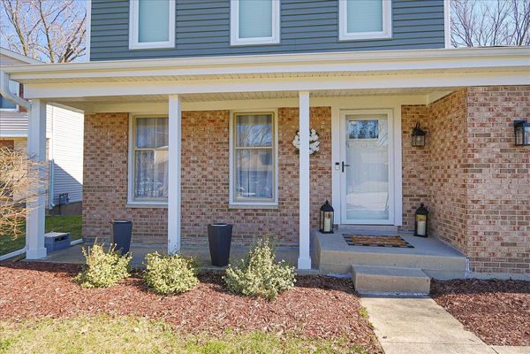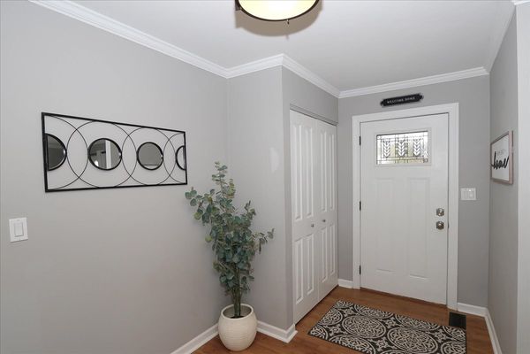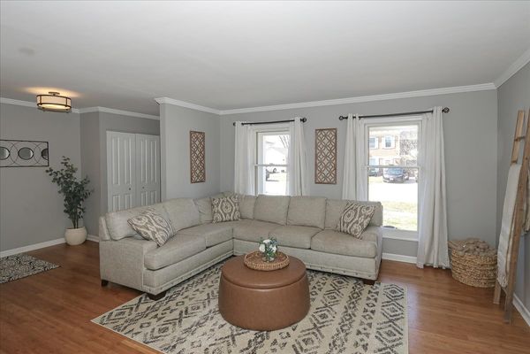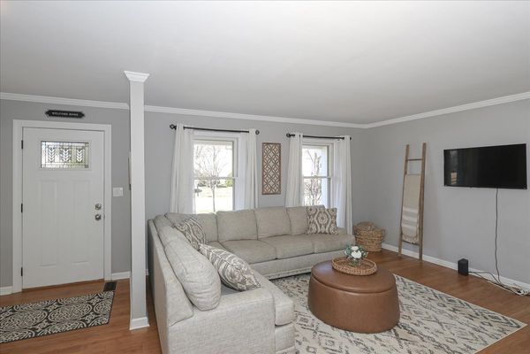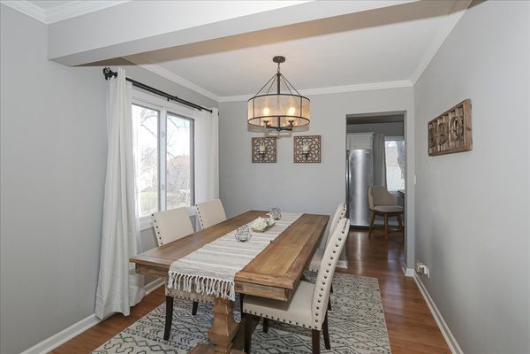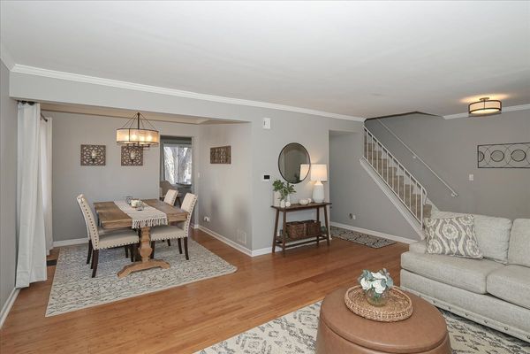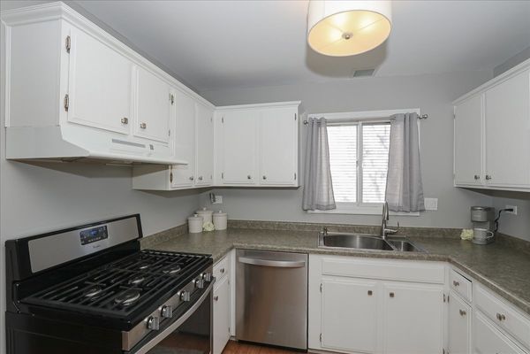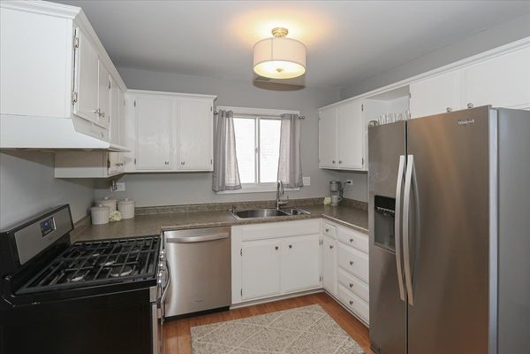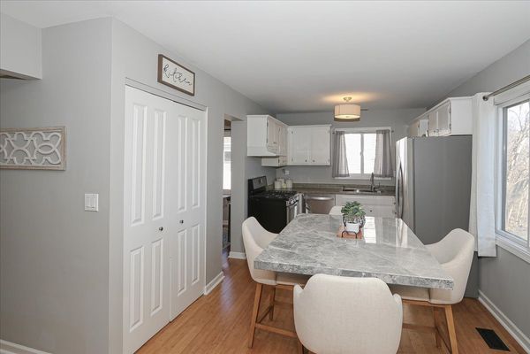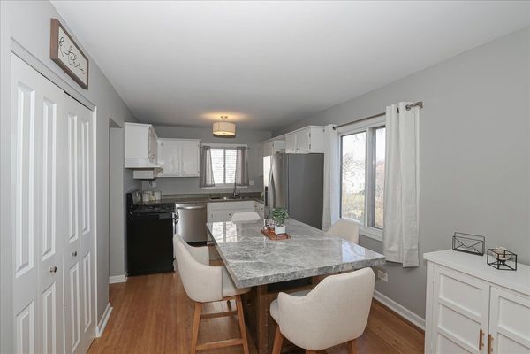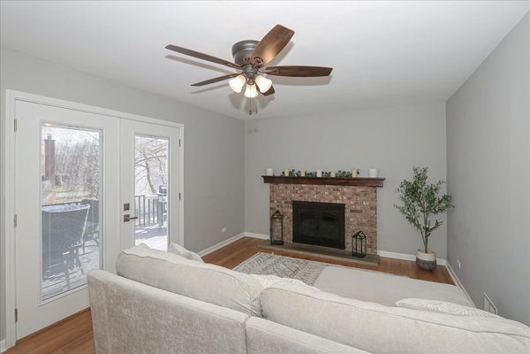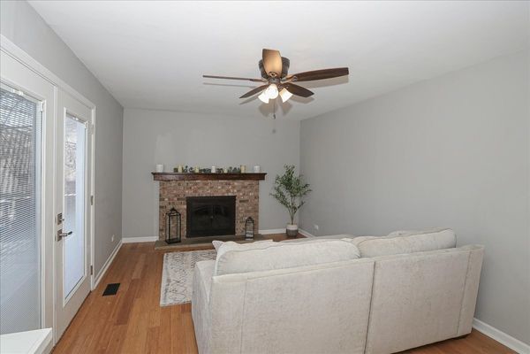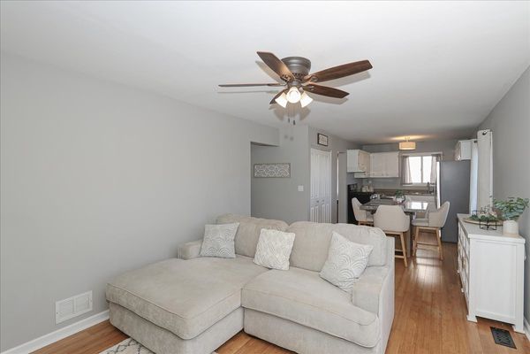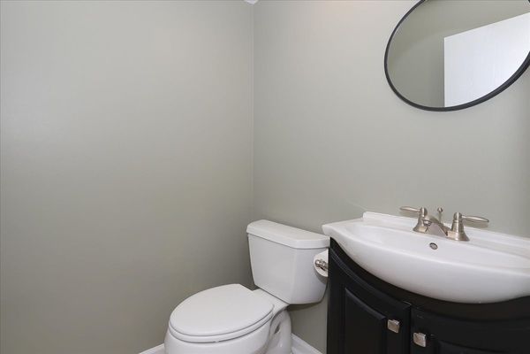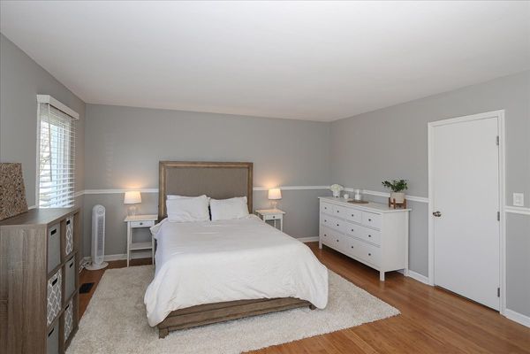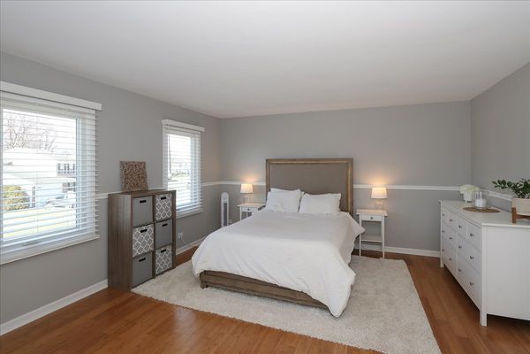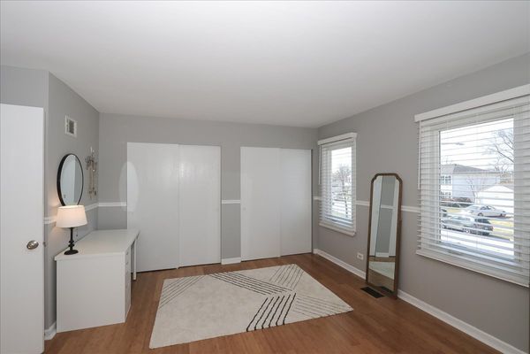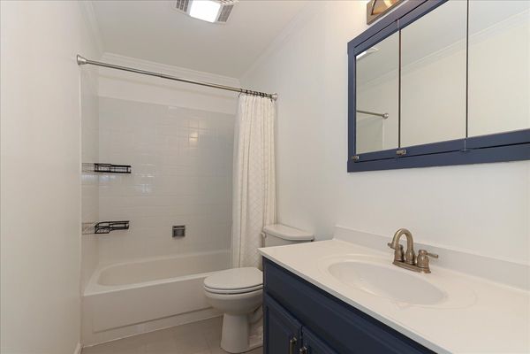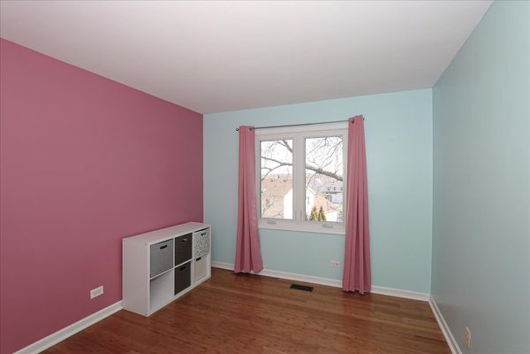4995 Lichfield Drive
Hoffman Estates, IL
60010
About this home
Multiple offers received. All offers due Saturday, March 30 at 9pm. Offers will be reviewed Sunday 10am. Seller reserves the right to accept an offer prior to the deadline. Much sought after Colony Point subdivision in Fremd High School! Look at this curb appeal! All of the big ticket items have been done for you. A new roof, siding, facia and gutters done in 2021. The furnace and A/C in 2022. A new 200 electrical panel in 2023. The kitchen boasts all stainless steel appliances. The deck overlooks a nice yard and there is a park just down the street! Enjoy the cozy, brick gas fireplace with french doors to the deck. The eating area and the kitchen are open to the family room! Spectacular primary bedroom with two closets. The basement is partially finished for more entertaining and plenty of storage area. This one is truly a move in and enjoy! Convenient to Jewel, Starbucks, dining and much more. Did I mention award winning schools? Welcome Home!
