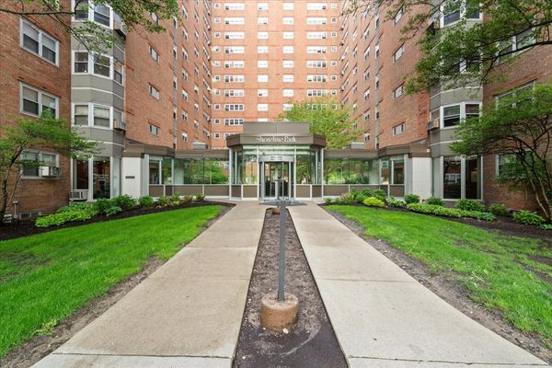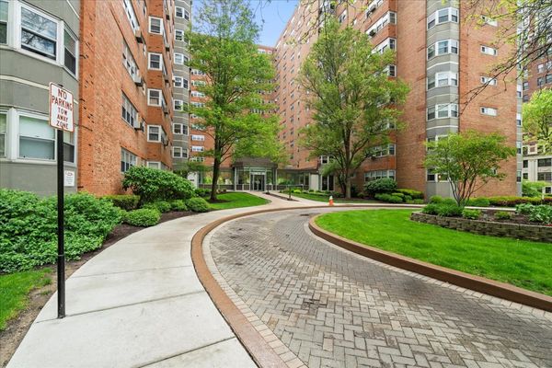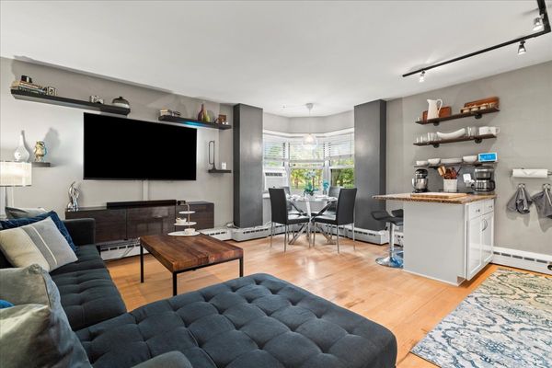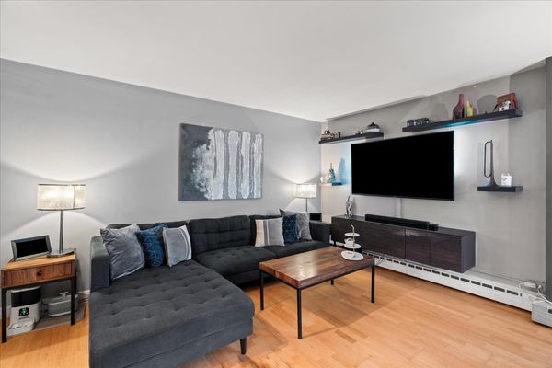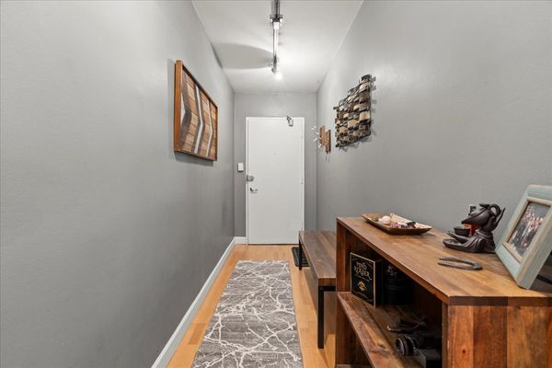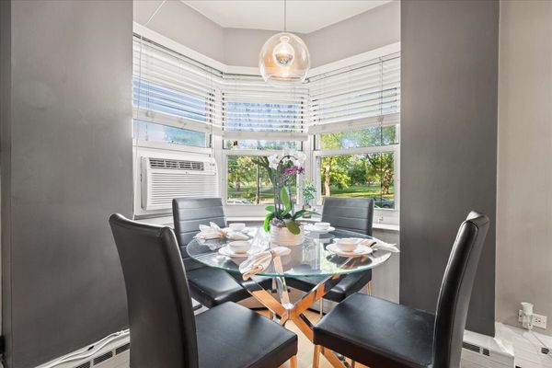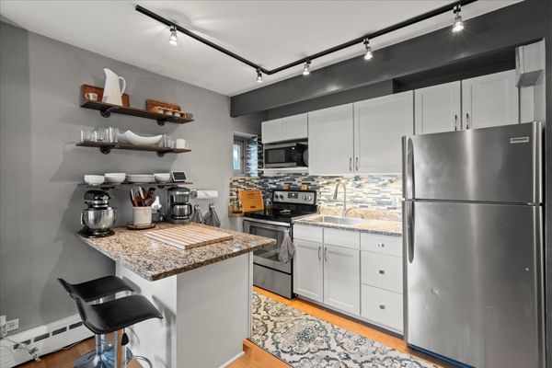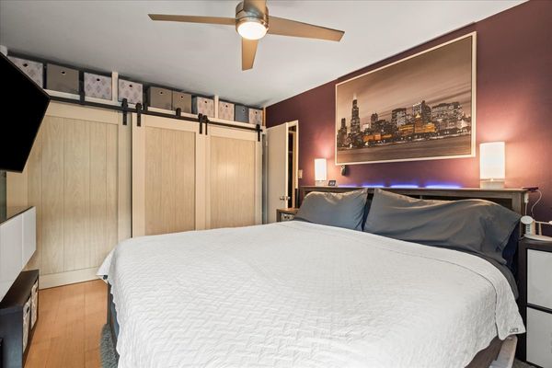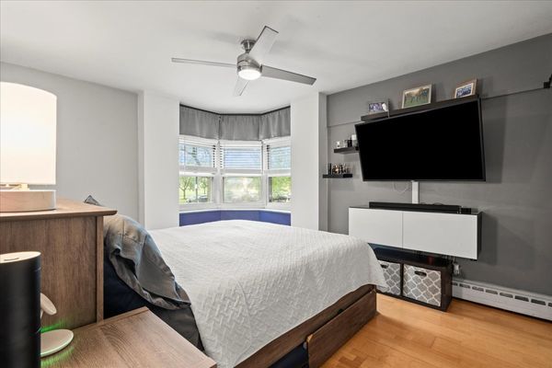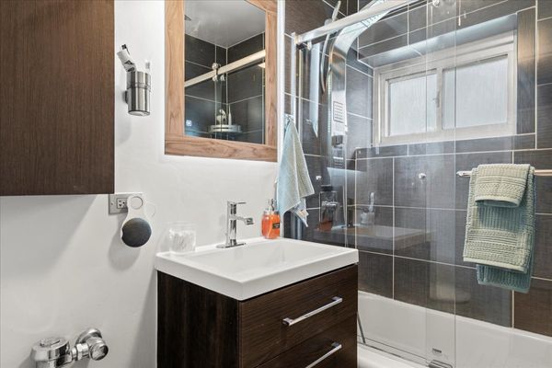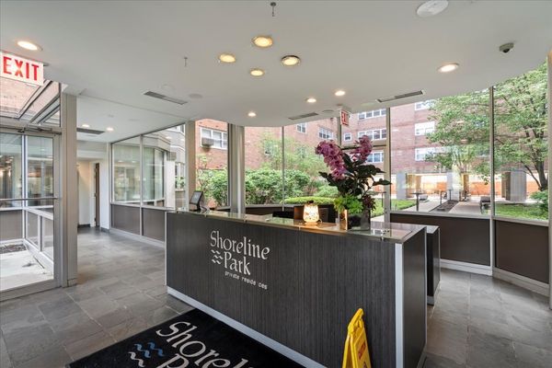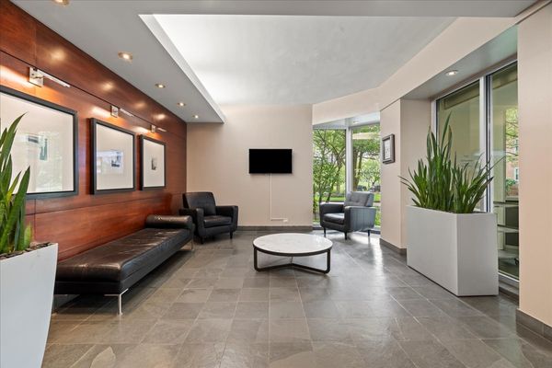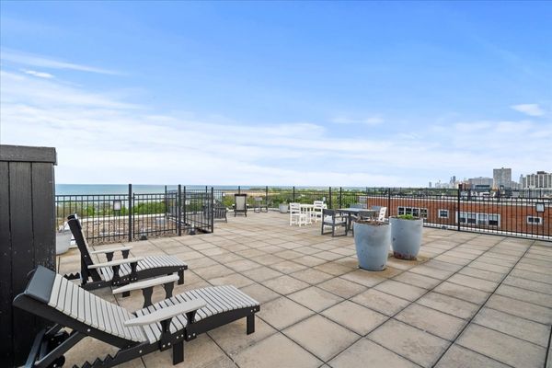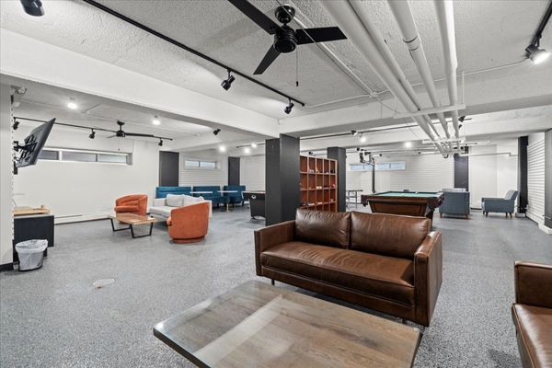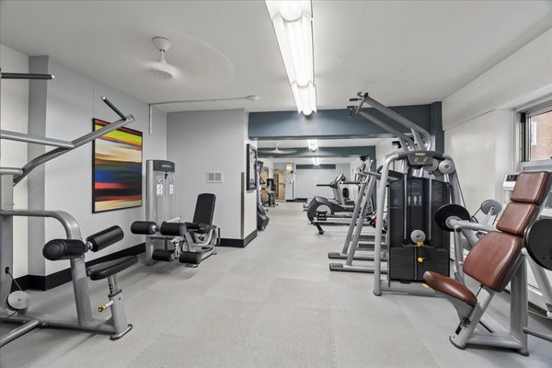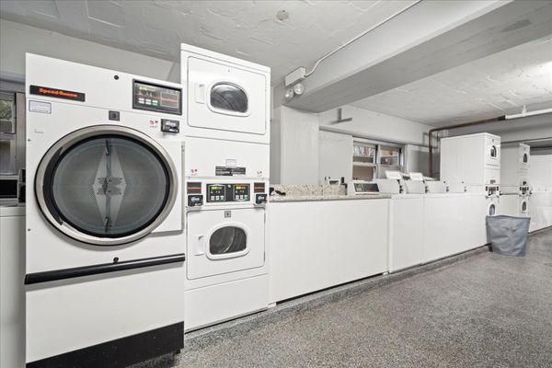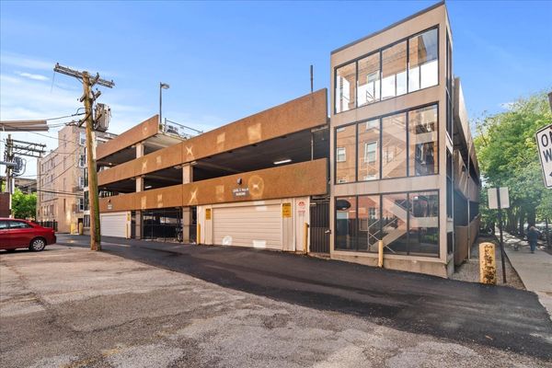4980 N Marine Drive Unit 136
Chicago, IL
60640
About this home
Welcome to your modern 1 bedroom, 1 bathroom condo in a great location across from Lake Michigan between Montrose and Foster Beach. Conveniently located on the ground floor of a corner unit. This sleek condo offers comfort and convenience, featuring newer stainless-steel appliances, granite countertops in the kitchen, open layout, fresh paint, and unique barn style closet doors in the master bedroom. The bathroom has been designed to have a relaxing retreat, giving you a sense of a clean and sophisticated look. New glass doors installed. Enjoy the luxury of 2 rooftop decks offering 360 panoramic views of the lake and city, ideal for entertaining or relaxing. The location is unbeatable with plenty of public transportation options-the 136, 146, and 148 buses stop right in front of the building, along with the Argyle red line. You'll love the convenience of being within walking distance from restaurants, stores, historical music venues, the Margate Field House, dog parks, lakefront bike path, voting access, etc. This condo also comes with a GARAGE SPACE INCLUDED. The building offers a wealth of amenities including 24-hour front desk staff, package receiving, dedicated storage, fitness center, laundry facilities, business center, bike storage, a new game room, community center, and much more! Don't miss out on this opportunity to live in a vibrant community with so much to offer. Plus, the unit can be rented, making it a great investment opportunity. If you don't have a car, you can rent out the car parking space for additional income. Building is also FHA approved!
