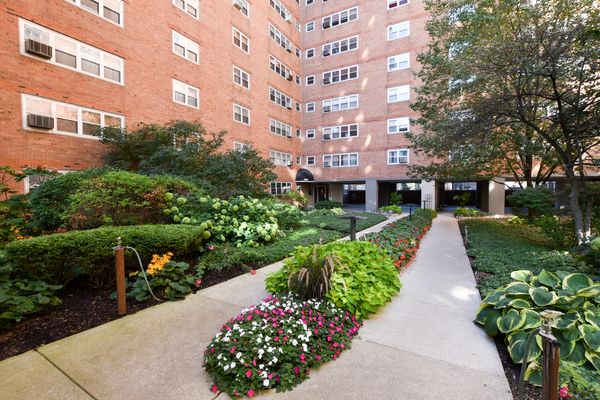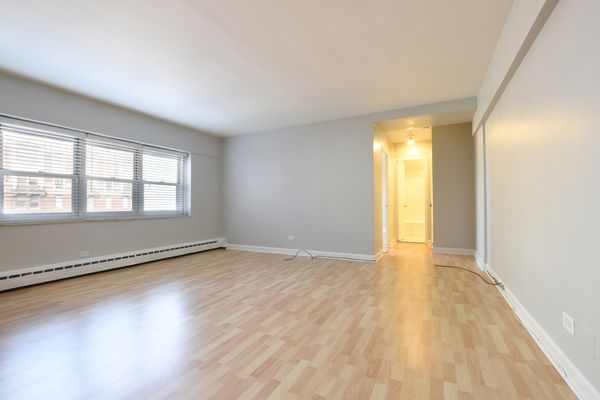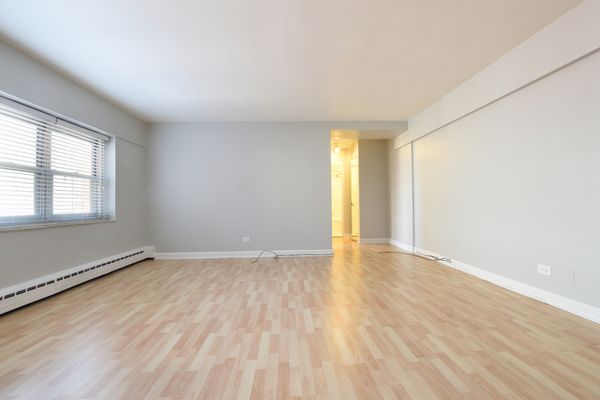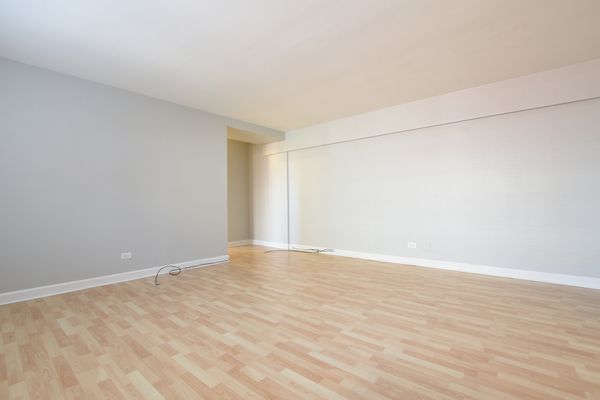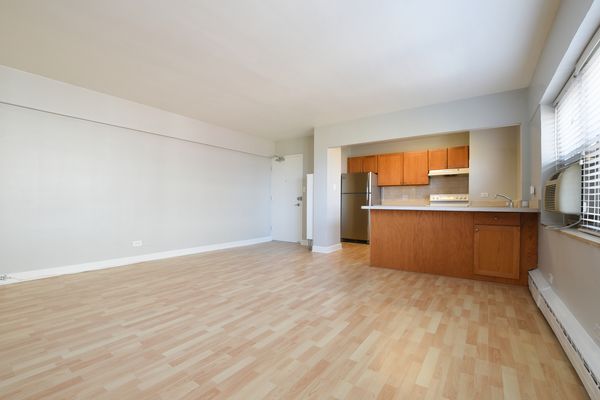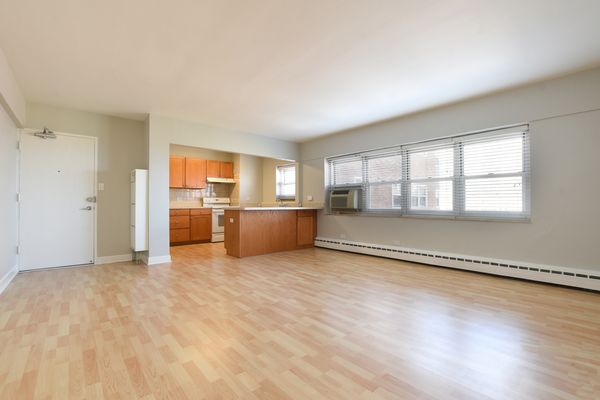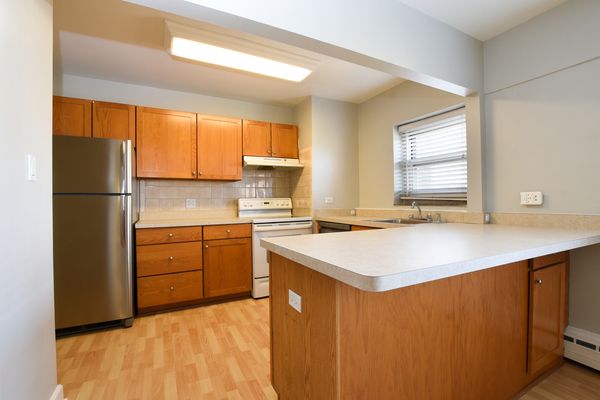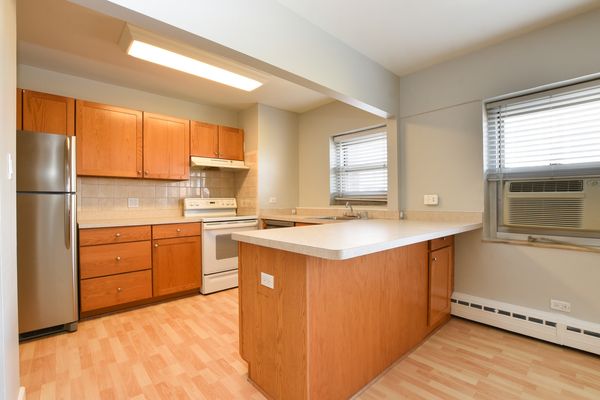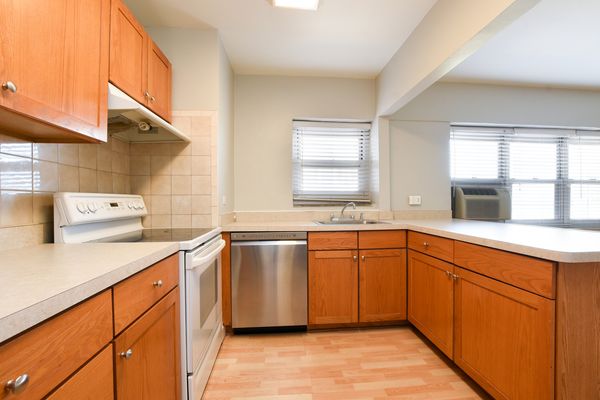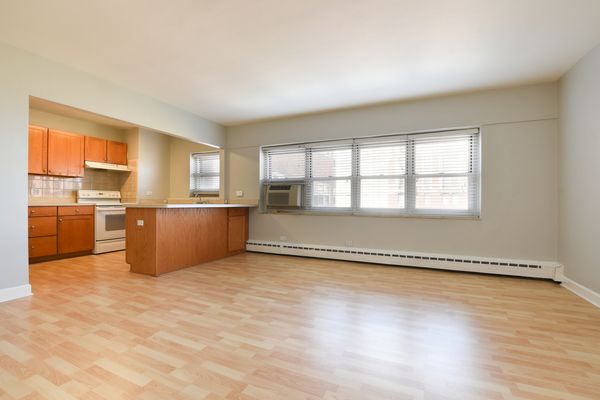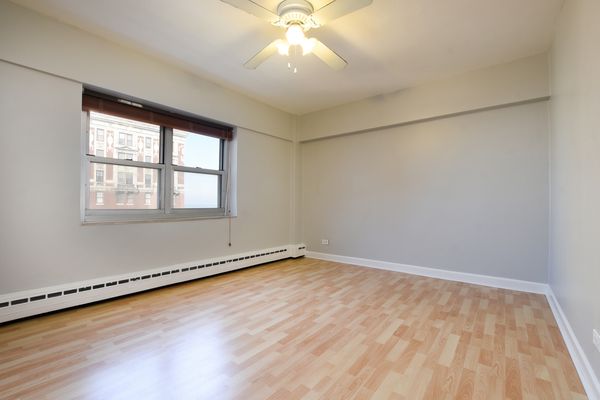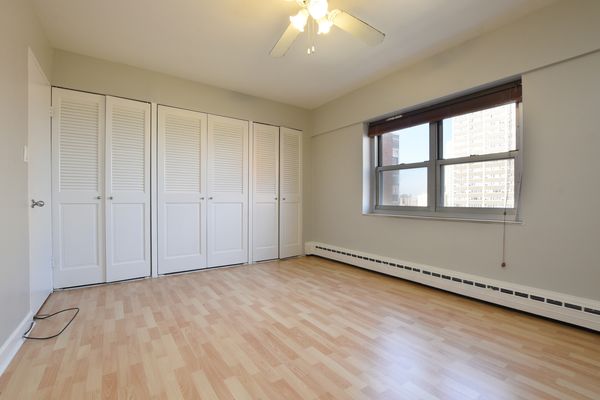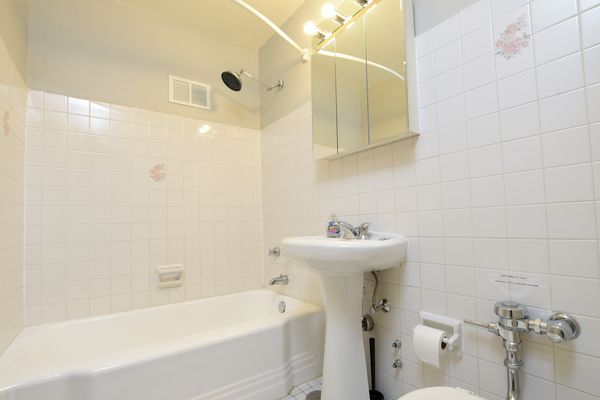4970 N MARINE Drive Unit 1429
Chicago, IL
60640
About this home
AVAILABLE SEPT 1, 2024 Discover the allure of this chic 14th floor unit at Shoreline Park Condominiums, boasting a spacious open floor plan offering 1 bedroom, 1 bathroom. The kitchen features ample counter space and breakfast bar. Throughout, enjoy the elegance of floating hardwood flooring. Shoreline Park offers an array of amenities including a 24-hour doorperson, a Business Center, on-site laundry services, and rooftop decks perfect for soaking in views of events like the Air & Water shows. Rental parking is available through the building and other unit owners, including valet parking and self park options. The location boasts impressive convenience with a 90% Walkscore, 77% Transit Score, and 91% Bikescore. Public transit is easily accessible with the Red Line just 0.3 miles away, the Purple Line 0.7 miles away, and UP-N Union Pacific North line 1.2 miles away, providing seamless connections to downtown and beyond. In addition to its transit accessibility, the neighborhood is a haven for shopping, fine dining, and coffee enthusiasts alike. Nearby, you'll find a plethora of trendy boutiques, gourmet eateries, and cozy cafes perfect for a leisurely afternoon. For outdoor enthusiasts, several parks and dog parks are within walking distance, offering green spaces and recreational activities. Access to expressways and landmarks is effortless, facilitating quick trips to downtown Evanston in 25 minutes by car, 28 minutes by train, or a scenic 38-minute bike ride. Whether you're commuting or exploring, this location offers the perfect blend of urban convenience and suburban tranquility
