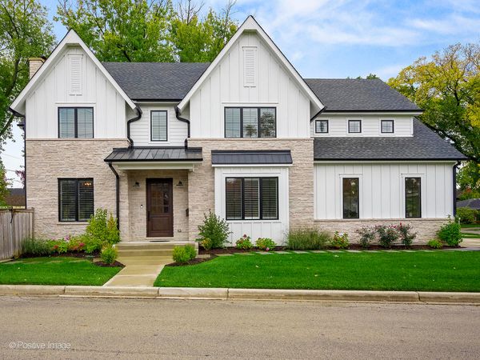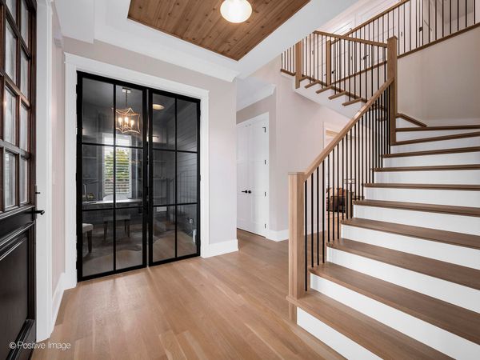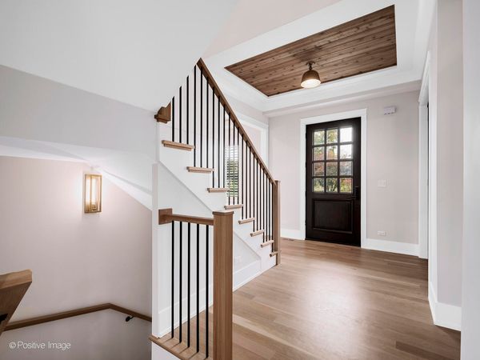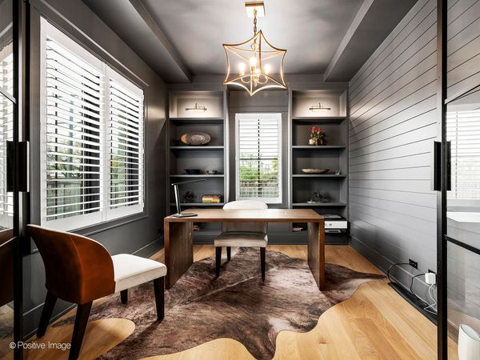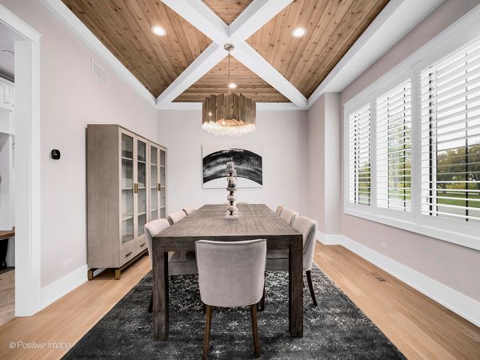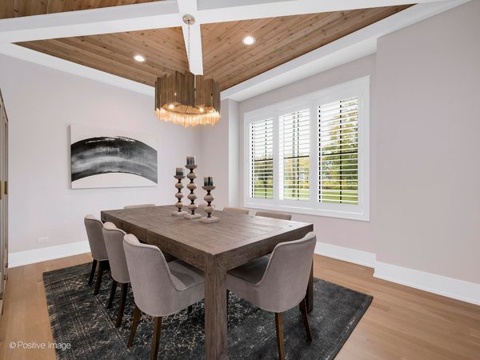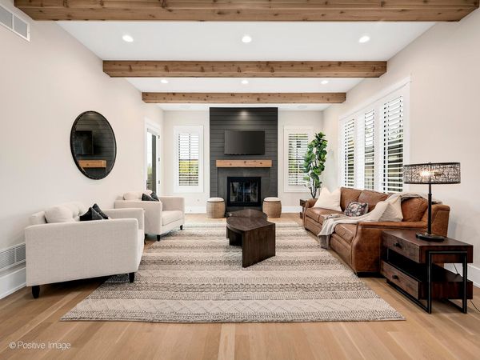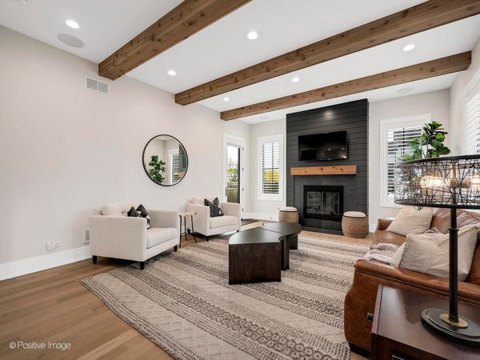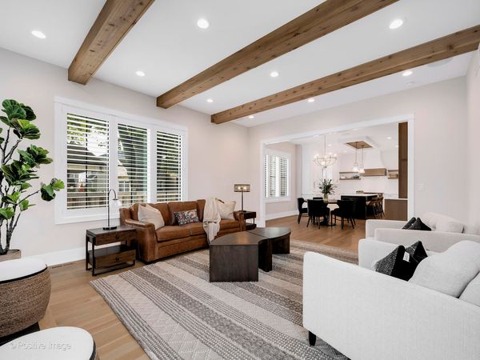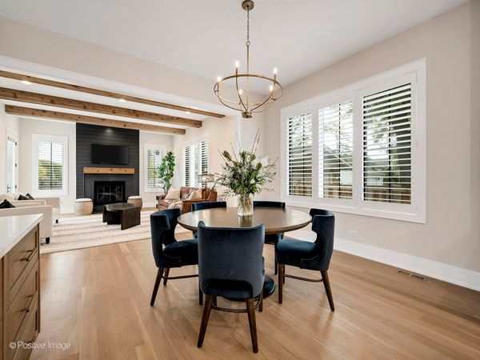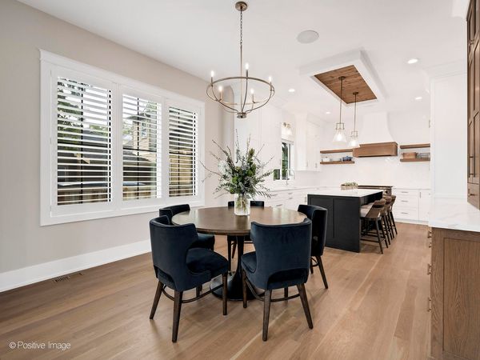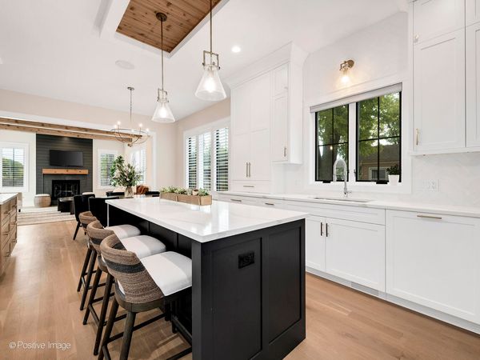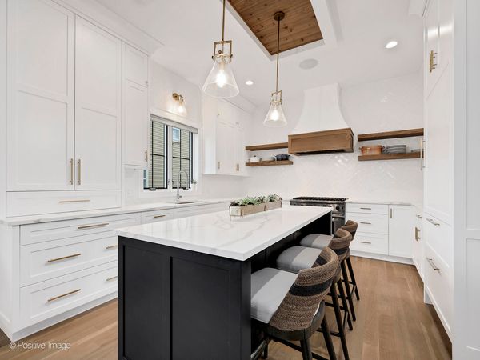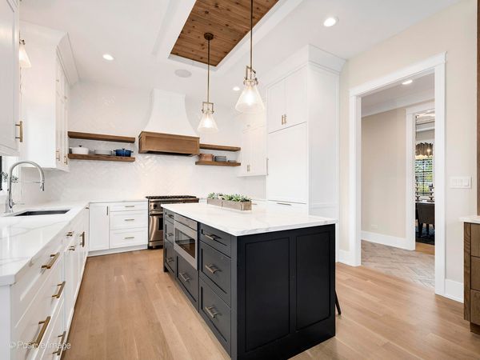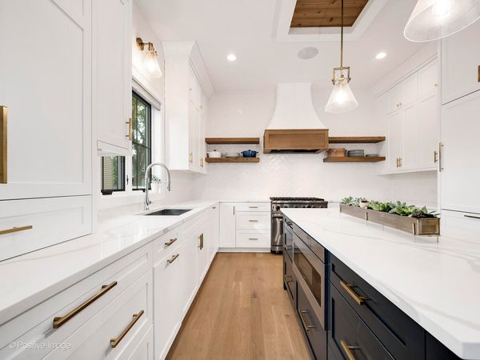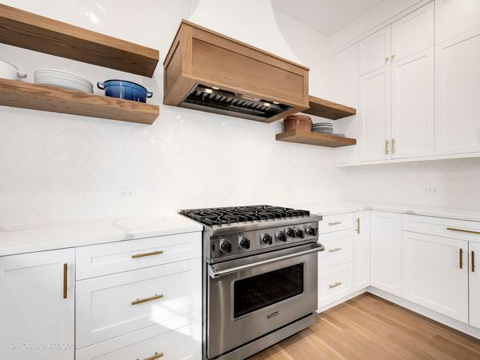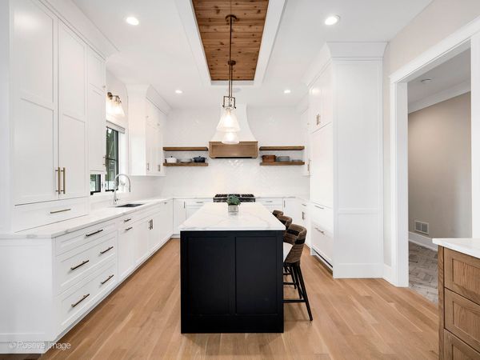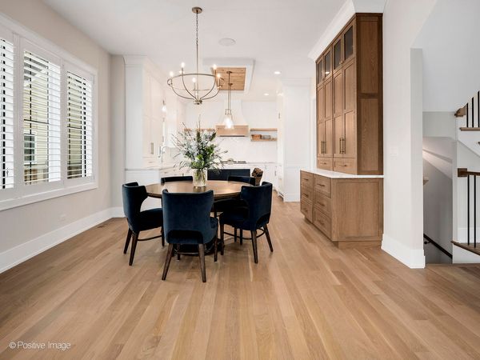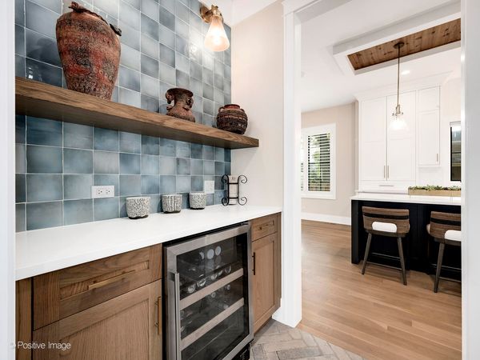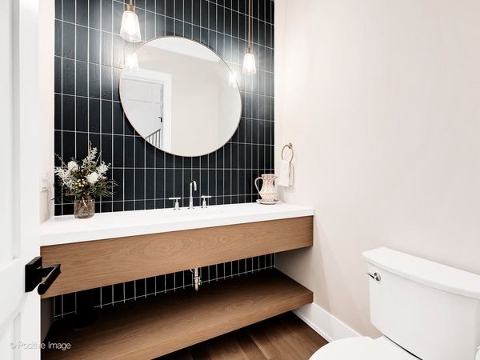497 S Fairview Avenue
Elmhurst, IL
60126
About this home
This fabulous 5 bedroom, 4 1/2 bathroom home was built in 2020 and is better than new! The location is ideal - directly across from the prairie path and just blocks from the brand-new, state-of-the-art Lincoln Elementary School and dining, shopping, and nightlife on Spring Road. Upon entry you will be immediately wowed by the elevated look of the home with 10 ft ceilings, beautiful natural wood-stained floors, fabulous plantation shutters, and high-end finishes. The entire main level flows beautifully and the open floor plan is sure to impress. Upstairs there are 4 large bedrooms and three bathrooms. The primary suite features gorgeous vaulted ceilings, an enormous walk-in closet, a spacious bathroom with two sinks, an oversized shower, and a soaking tub. A laundry room with a utility sink and plenty of storage is conveniently located just down the hall. The basement is perfect for hosting guests with its custom bar, bedroom, and full bathroom. The yard is fully fenced, nicely landscaped and includes a paver brick patio. It also features a rare heated 3-car garage (no tandem) with epoxy flooring and custom shelving. There is nothing to do but move in and enjoy!
