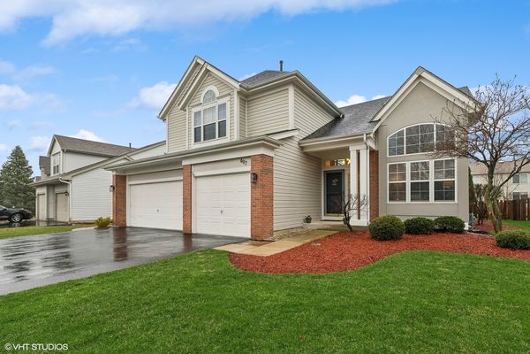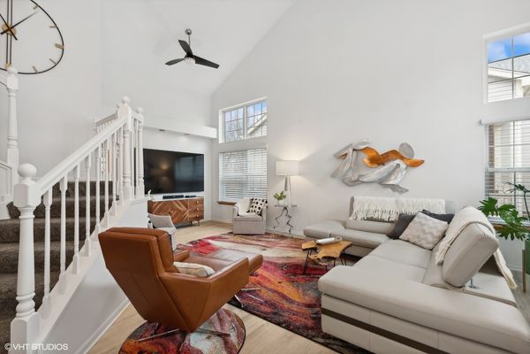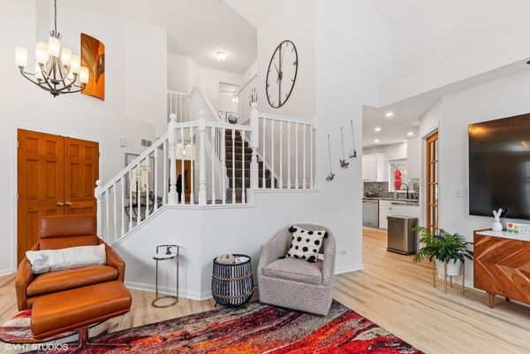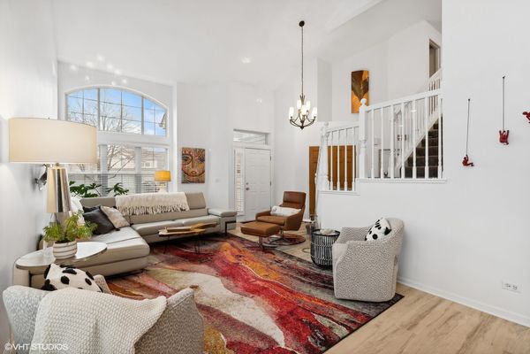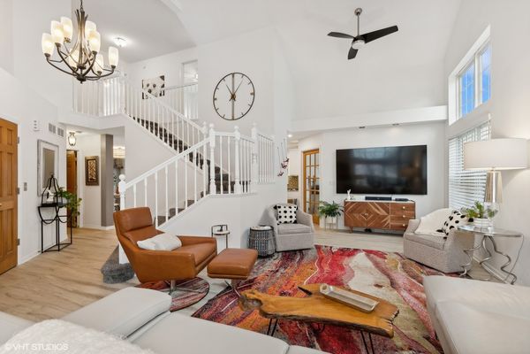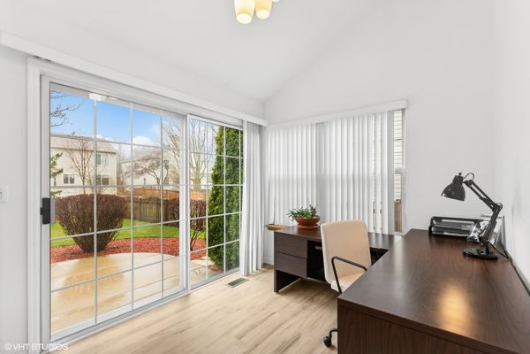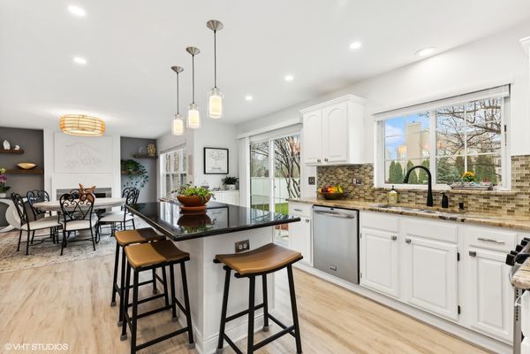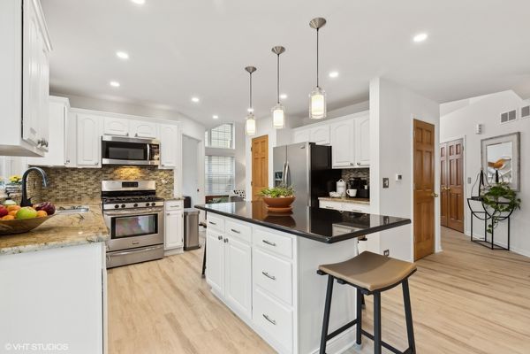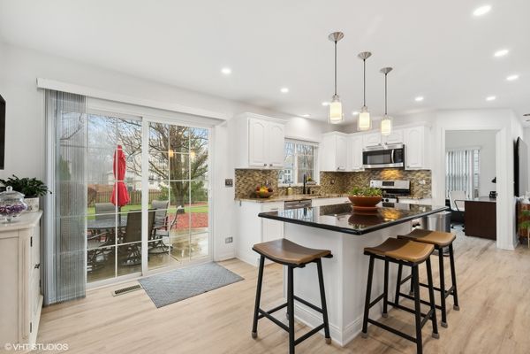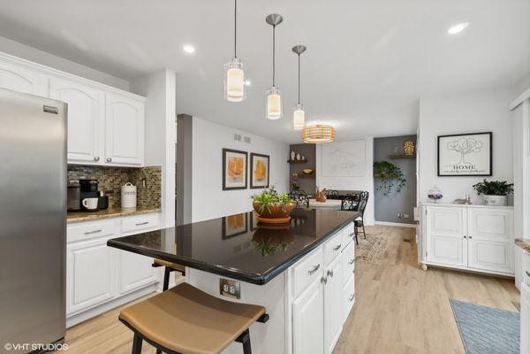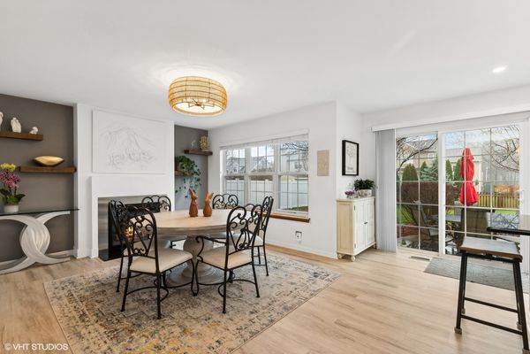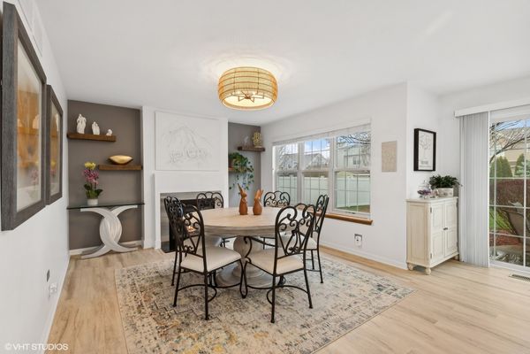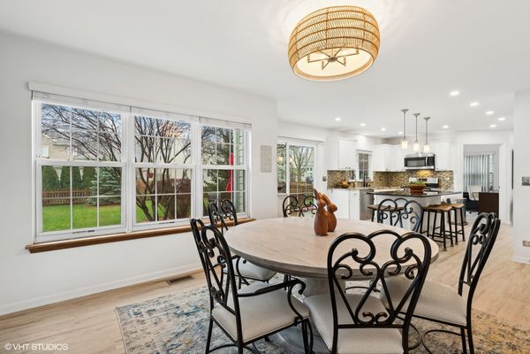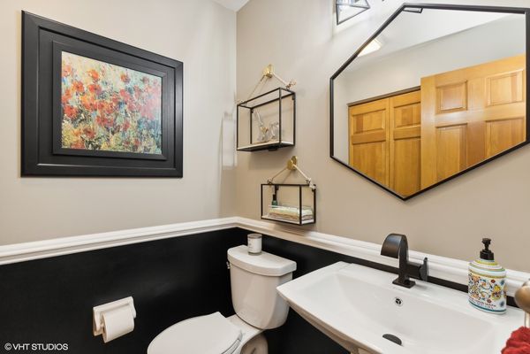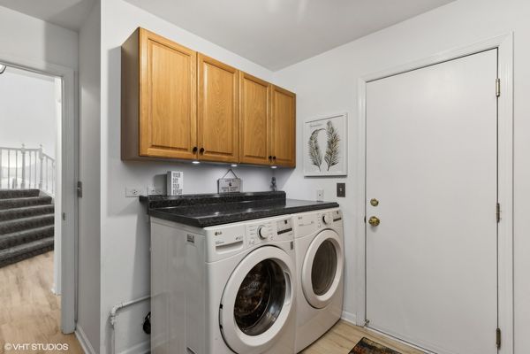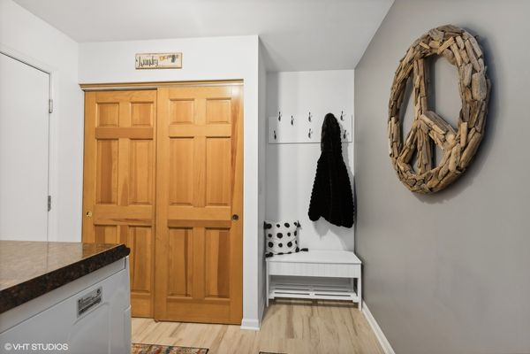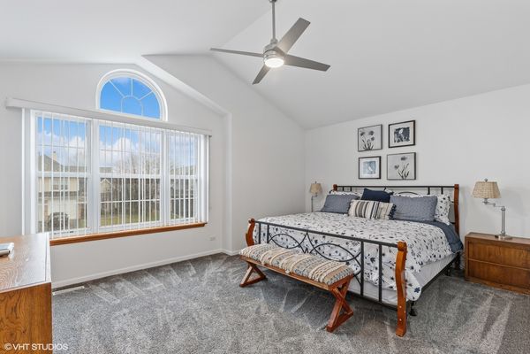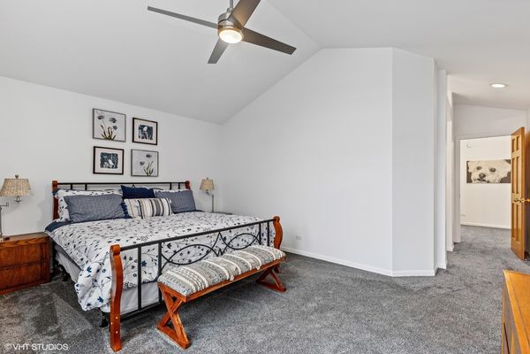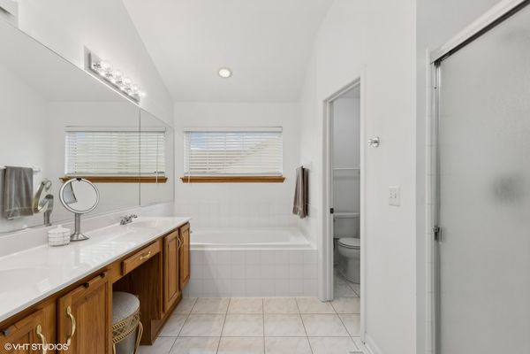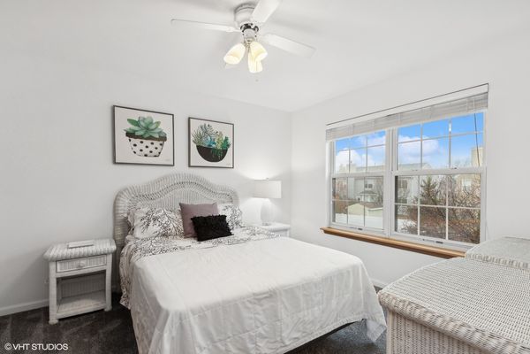497 Penny Lane
Grayslake, IL
60030
About this home
First time EVER on the market and stunning!!! Home shows like a model. Soaring ceilings greet you with open staircase. So many upgrades. Crisp white cabinets, granite counter, custom tile backsplash, large island with setting area and storage. High-end stainless steel appliances. New lighting and fixtures. ~ 2021. Sunny first floor Office with wall of windows and sliders out to professionally landscaped fenced back yard patio area. NEW flooring through out ~ 2021. NEW roof ~ 2011. NEW Driveway ~ 2014. NEW furnace ~ 2017. NEW A/C ~ 2013. NEW water heater ~ 2018. NEW washer & dryer ~ 2022. Upstairs enjoy the Primary Suite with vaulted ceiling, huge walk in closet and private bath complete with double sink vanity, deep soaking tub & glass enclosed shower. Two additional bedrooms and sparkling full bath complete the second story. Let the games begin in the full basement with large Rec. Room with pool table included. Tons of storage space in large storage/utility room with built in shelving. The 3 car garage features wall mounted gas heater to keep you warm as you work or play out there. Home has a great location. Meadowview grade school is only blocks away. Many paved trails through out the subdivision allow you to reach neighborhood parks, tennis courts, basketball court, playgrounds and miles of Lake County Forest Preserve trails. There is also a trail to downtown Grayslake that is just minutes away. Great shopping, restaurants and village events year round. But there is MORE! Roughly a mile away from 2 Metra train stations, on 2 different train lines. One to downtown Chicago (Lake St) and the other to O'Hare airport (Washington St). Easy access to the Toll-way too. You can have it all!
