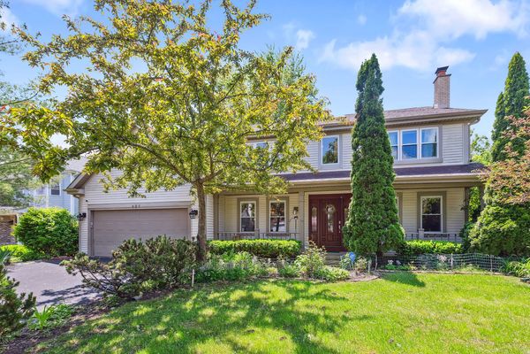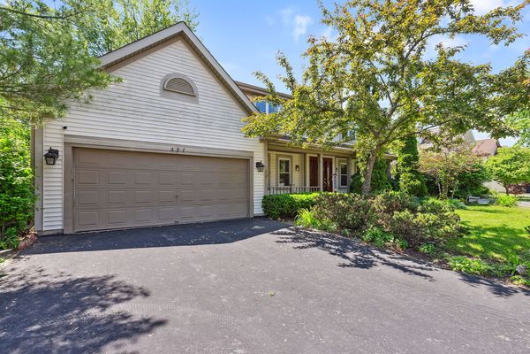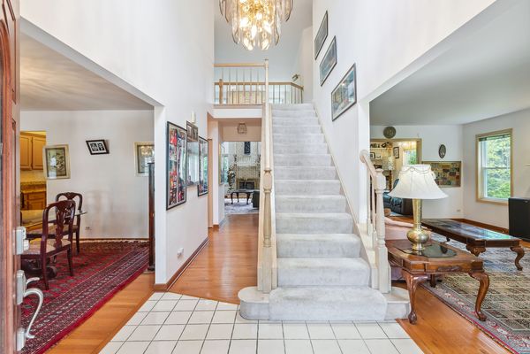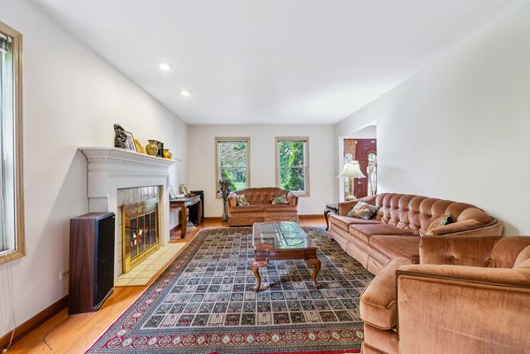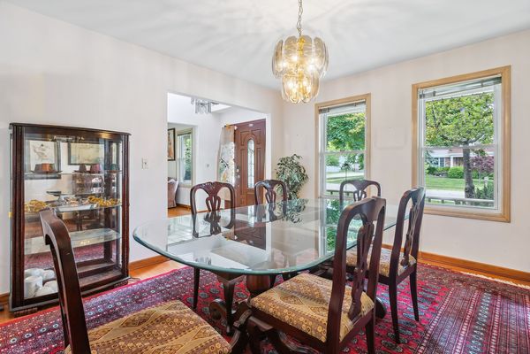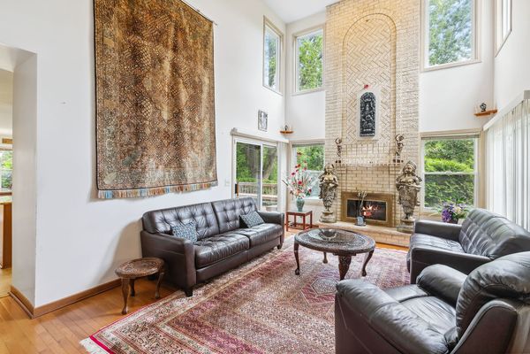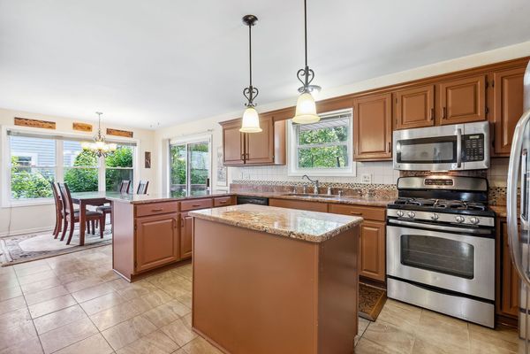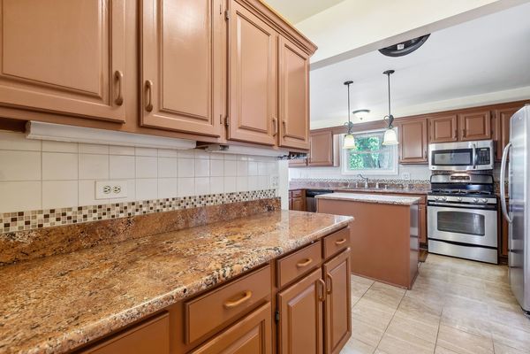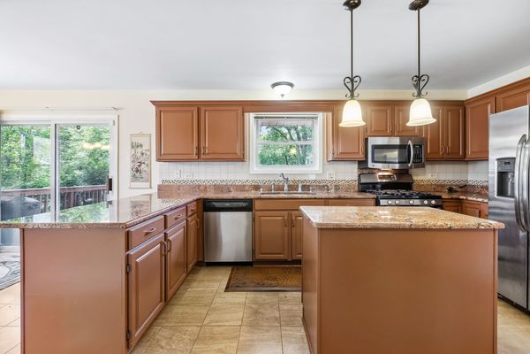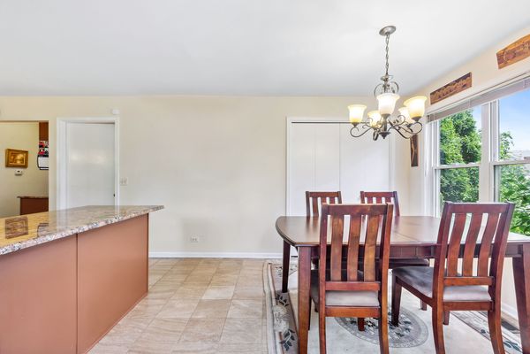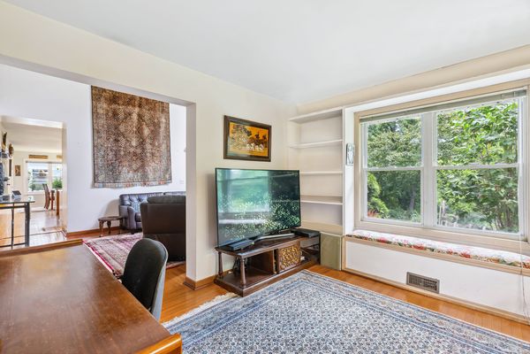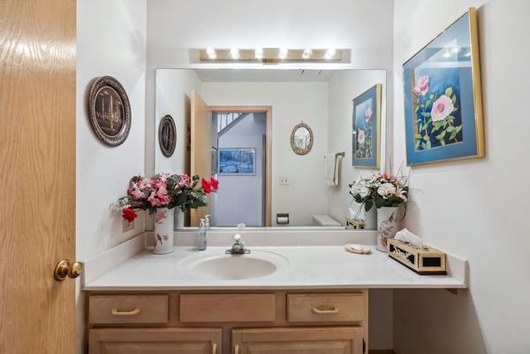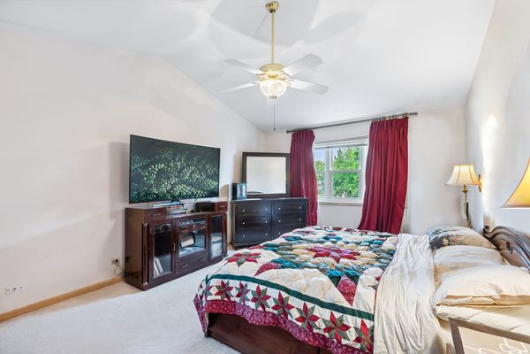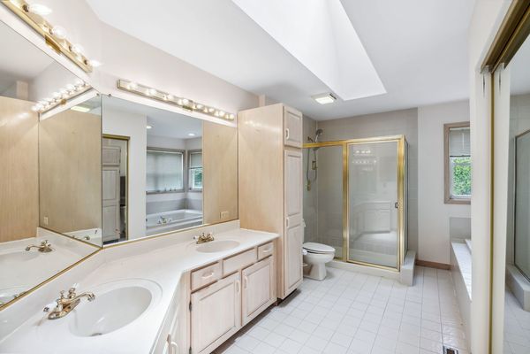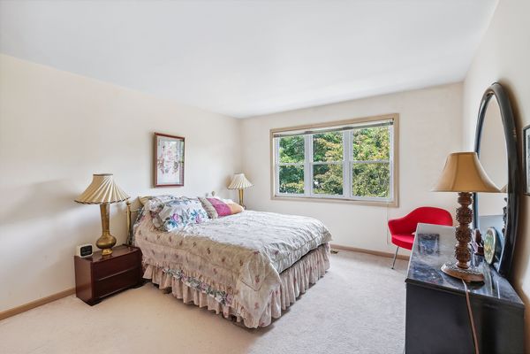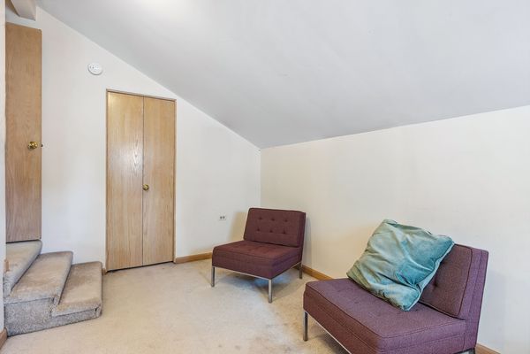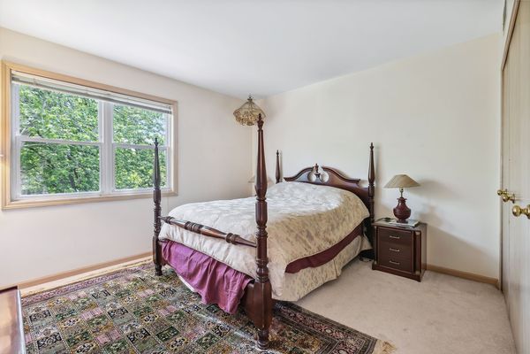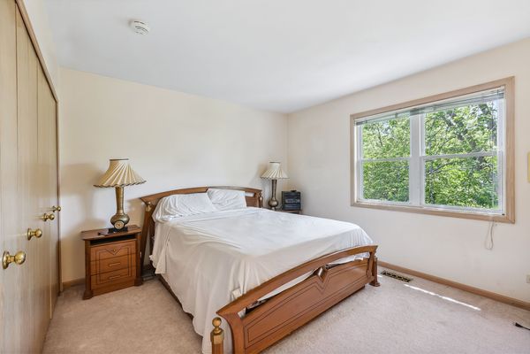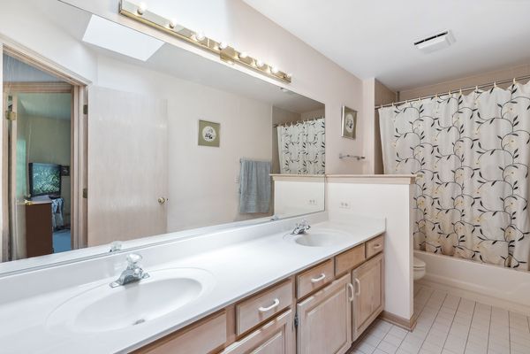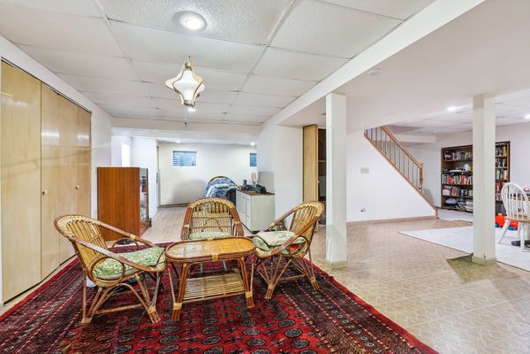497 Farm Bridge Road
Lake Zurich, IL
60047
About this home
Red Bridge Farm brings the sense of community back in the most vibrant way. With Sandalwood Park less than a block away socializing is simplified with gorgeous baseball diamonds, tennis courts and soccer fields for the community at large. This beautiful design is sited on a premiere parcel backing to a protected area. Guests are allured by a charming front porch leading the way to a 2-story foyer with an open concept that gracefully unfolds. Just off the foyer is an expansive living room with a gorgeous fireplace and views of the front yard. On the opposing side of the foyer is an elegant dining area with an abundance of natural light and access to a butler's pantry. The butler's pantry conveniently opens to a refined eat-in kitchen with 36" solid wood cabinets, granite counters, stainless steel appliances and porcelain tile throughout. Access to the deck is made easy with sliders from the breakfast room. Common wall to the kitchen is a remarkable 2-story family room with panoramic views of the yard, and 2nd fireplace. The main floor also showcases a generous laundry room, powder room and a phenomenal office with built-in bookshelves, views of the yard and access to the living room. The 2nd floor is equally as impressive with 5 bedrooms and 2 full bathrooms. 1 of 5 bedrooms is a primary suite with enough space to accommodate any style furnishings, vaulted ceilings, walk-in closet and a primary bath. The primary bath is finished with, skylights, double vanities, jacuzzi tub, and separate shower. The remaining 4 bedrooms are generous in size and share a full hallway bathroom with skylights, double vanities and shower/tub. Full finished lower-level ideal for a recreation area or theater. 2.5 car attached garage! Private yard and deck! Near park, restaurants, shopping, entertainment and so much more.
