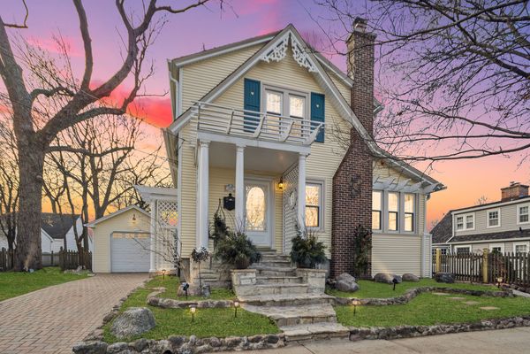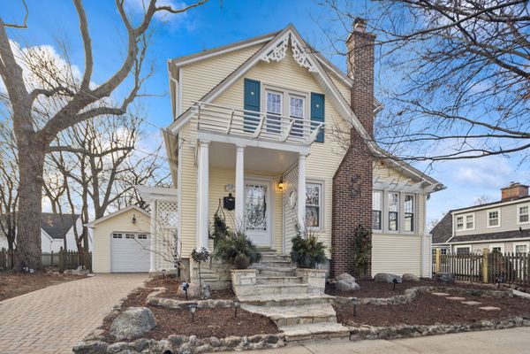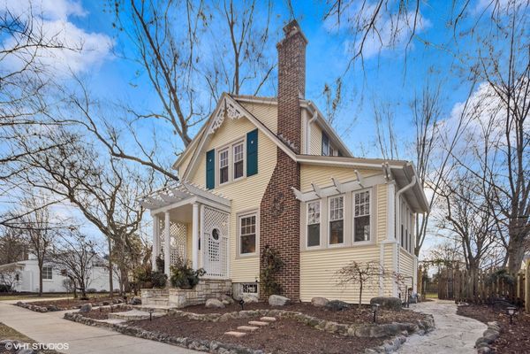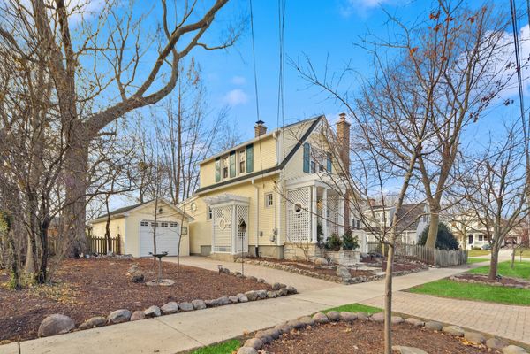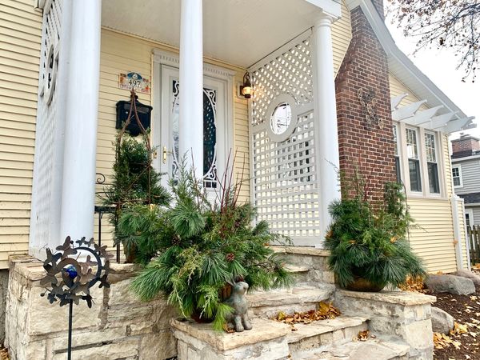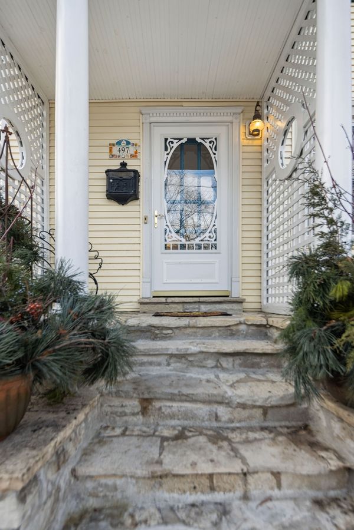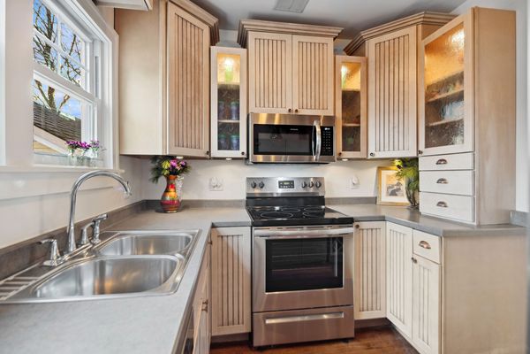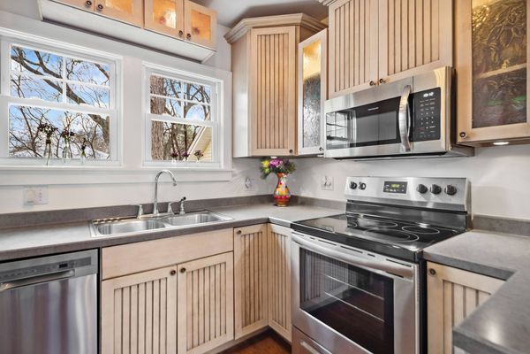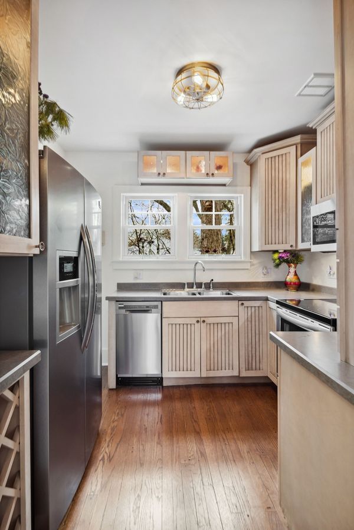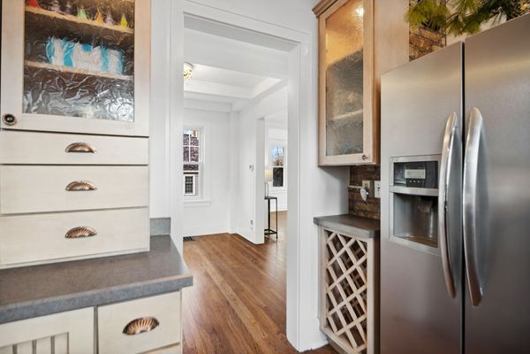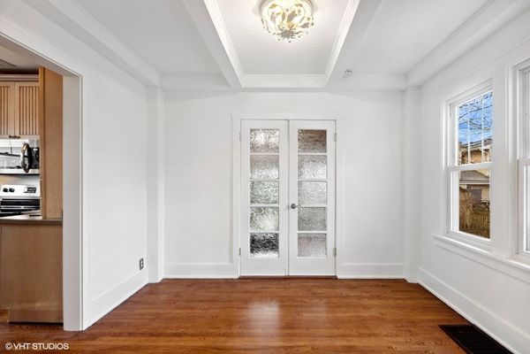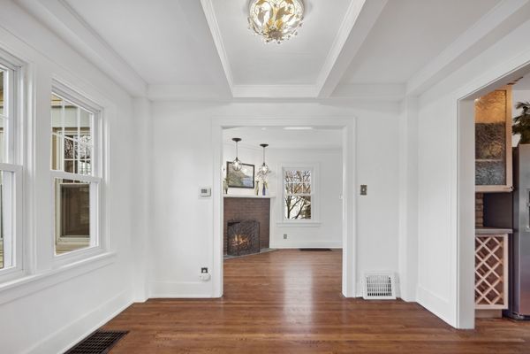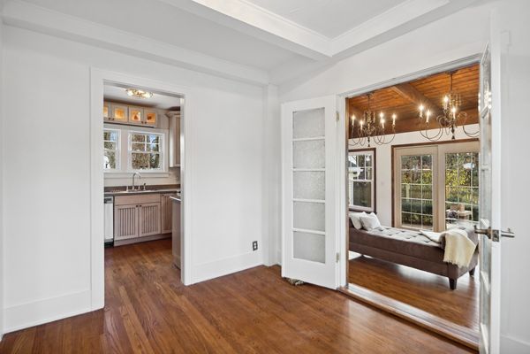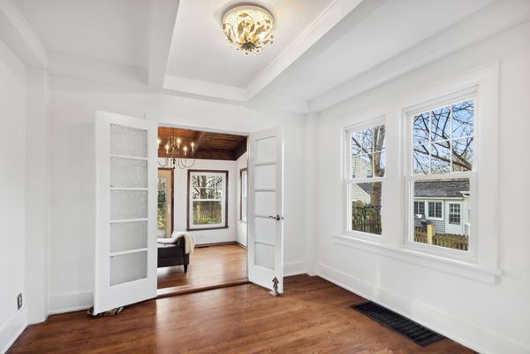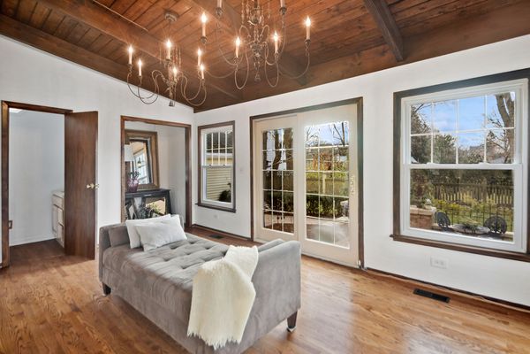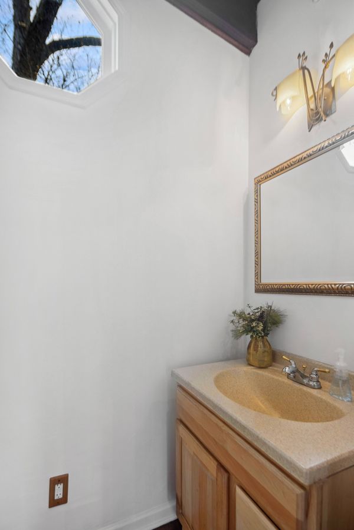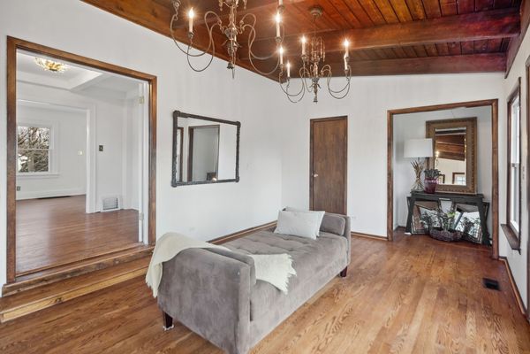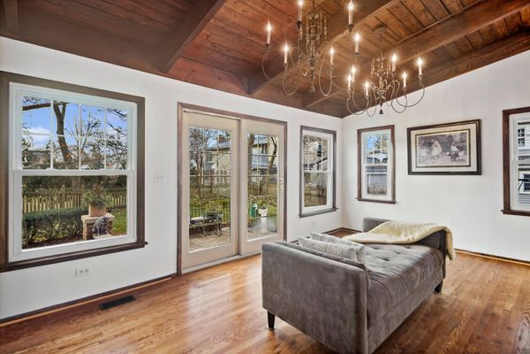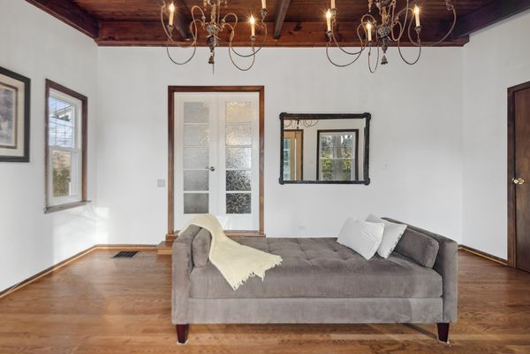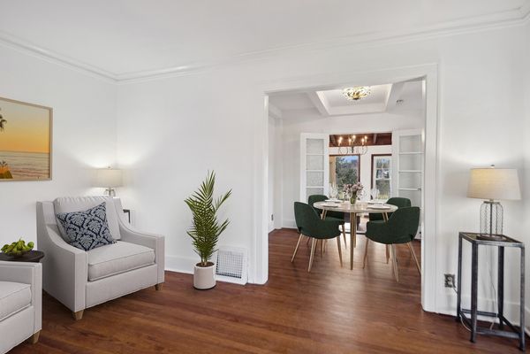497 Arbor Court
Glen Ellyn, IL
60137
About this home
Charming in-town vintage 1933 home. Polished, wrapped, move in ready. Intimate, quaint, park like setting. Covered front and side porch with portals, trellis and bead-board ceiling. Flagstone, paver, brick walkways lined with cobblestone paths + 14 ft x 15 ft terrace. Slightly elevated landscaped lot frames the home, "postcard perfect" by a natural weathered picket fence + beautiful freshly sodded backyard full of a variety of flowers, perennials, trees and shrubs including fragrant lilac bushes, classic hydrangeas and elegant Japanese Maple. Blue accents for outer doors and sustainable shutters against a light sunny home trimmed in snow white architechural details, lantern design hour glass and metal lights all create a storybook visual. Truly a unique home nestled among other significant homes on a tree lined street in this suburban, urban commuter town. Inside, an enchanting home at every turn. Mostly original wood doors, 8 inch base trim on 1st floor, dining, living and sunroom. Light enhancing cathedral ceilings in full windowed sunroom and "terrace" bedroom. Vintage-copper 6 light chandeliers and a crystal, metal leaf flush ceiling light add fabulous details. French doors, 6 ft. fireplace mantle, 3 light infusing windows line the turned staircase, 2 upstairs bedrooms with treetop and picturesque neighborhood views. Garden or nature views from every window in the home. Kitchen has double windows over sink to see large side garden yard + up to 42 in. layered bead-board and glass front cabinets in French Antique Cream, copper fluted half moon style drawer pulls, recessed, ambient under-counter, in cabinet lighting, Wine rack, some exposed brick, 2 corner lazy Susans + pantry to maximize storage. Light reflecting stainless appliances by Frigidaire. Opportunity for expansion, enhancements or is a lovely "move in ready" just the way it is. See additional information for Architechural Detail Award + a list of improvements including resand/restain of all floors in rich walnut, entire home painted in Benjamin Moore's Regal series, simply white's light embracing shade that compliments any style. Main floor 3rd bedroom, the "terrace room" has been a 1st floor master and depending on changing lifestyle, used other years as large family room. (home flexes to a 2 bedroom + family room). Sunny basement with walk in storage room, shelves ( can change to wine cellar) + room to imagine your own custom finish for added living space. Blocks to Metra train station, delicious restaurants, old fashion movie theatre, shops include original, unique small business from clothing to household specialties, resale and antiques. Multiple parks within blocks. S to Sunset "pool" Park, N to Main Street Rec. variety of indoor/outdoor activities, playgrounds or across town to Lake Ellyn. Near bike/hike trails, forest preserves and next to downtown Wheaton to enjoy the 3 season French Market on the weekends. When you come to see the home, allow time to explore the neighborhoods and vibrant downtown Glen Ellyn. Discover why it has been ranked as one of the best small cities in the U.S. to live. Arbor Court showcases the best blend and balance for nostalgia in today's living. Come feel the vibe and imagine life the way you want it to be.
