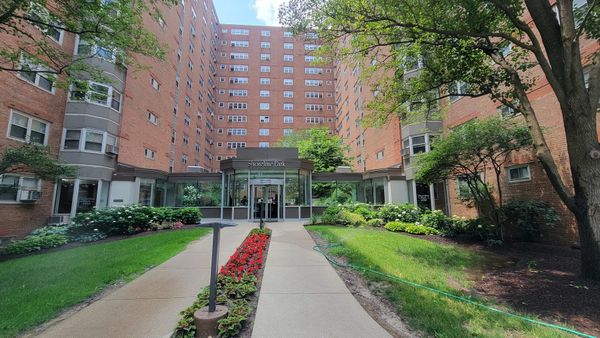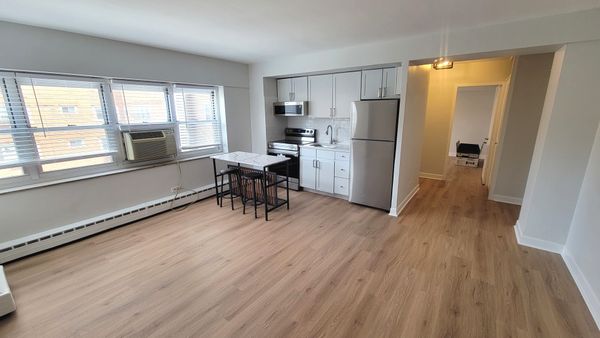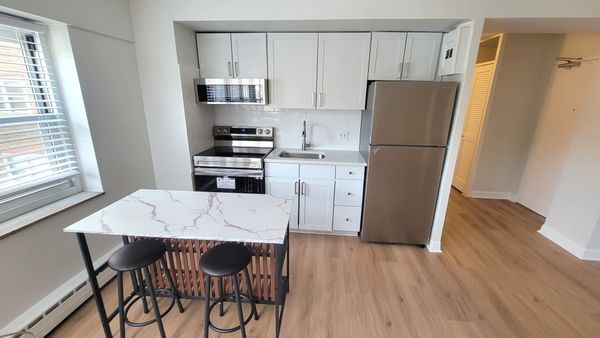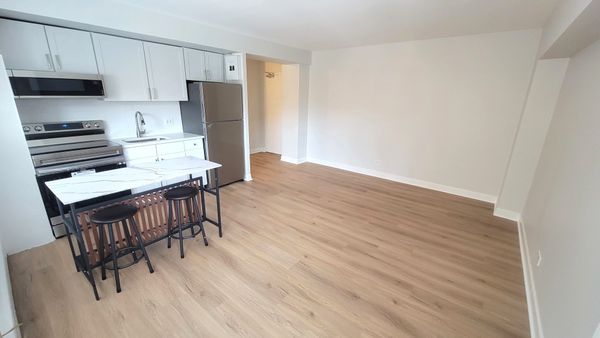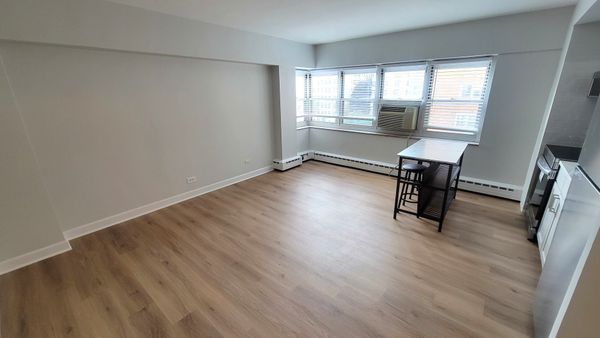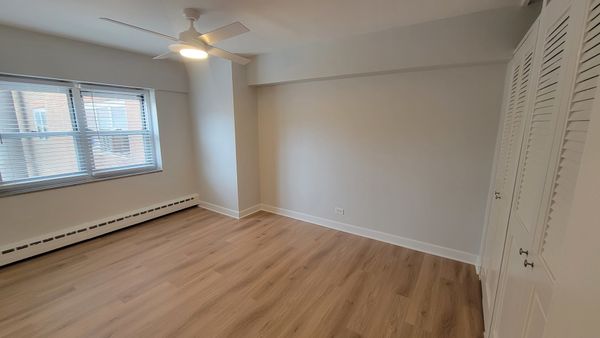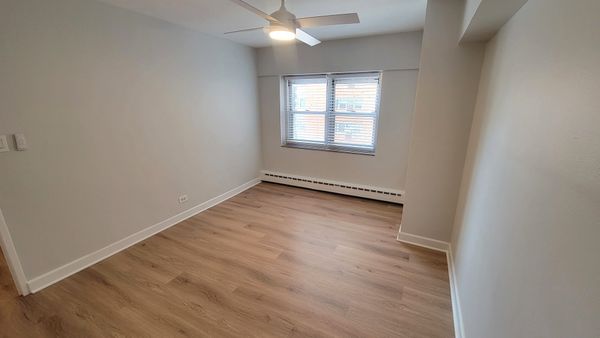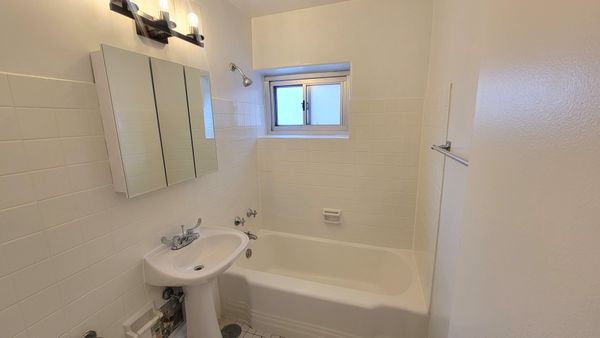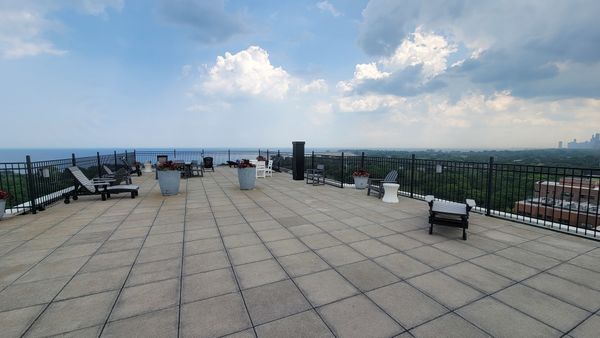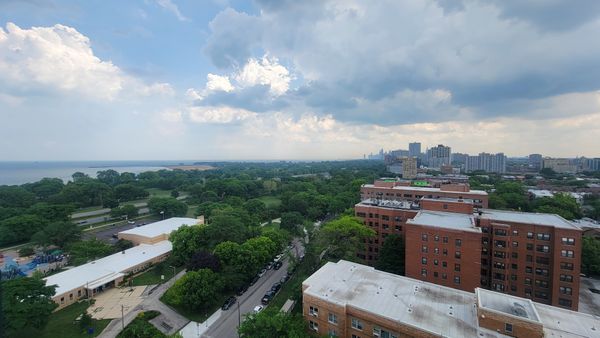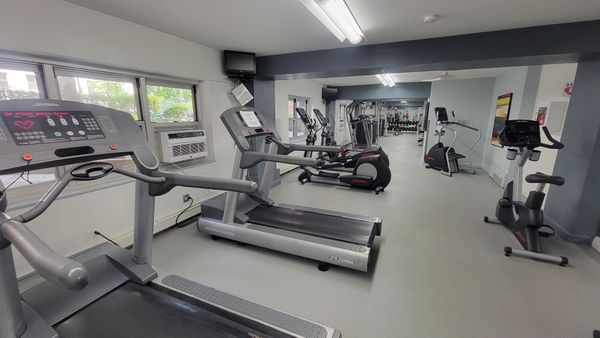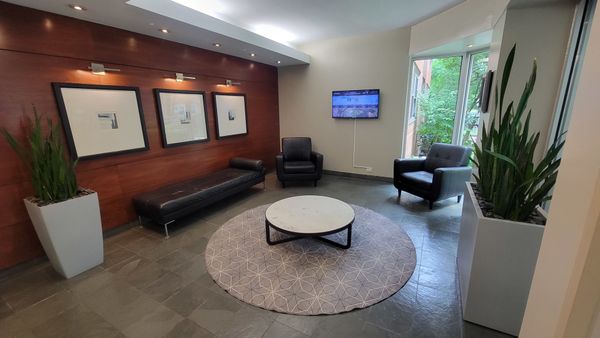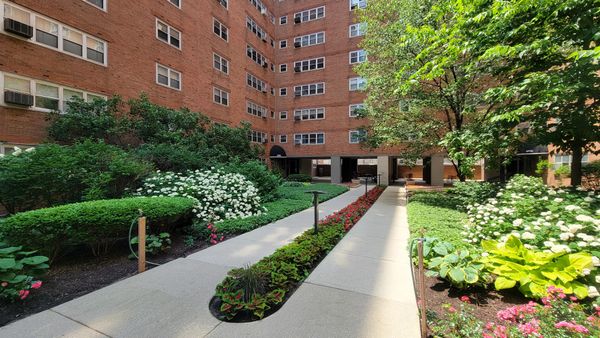4960 N MARINE Drive Unit 518
Chicago, IL
60640
About this home
Newly renovated 1 bed 1 bath condo at Shoreline Park Condominiums. Located in the heart of Uptown/Margate Park. Step inside and you'll be greeted with an open and airy living space and kitchen which features new floors, freshly painted, ample cabinet space, new appliances and an island. The bedroom is spacious and bright, with plenty of closet space for your wardrobe and can accommodate a king-sized bed. This condo is situated in a well-maintained building with top-notch amenities, including a fitness center, laundry facility, party room, bike room, sundeck with amazing views, and a 24-hour doorman. Parking available for $175/month (valet) from building. Located just steps away from the lakefront, you'll have easy access to jogging and bike paths, beaches, and stunning parks. You'll also be within walking distance of fantastic restaurants, entertainment options, and public transportation.
