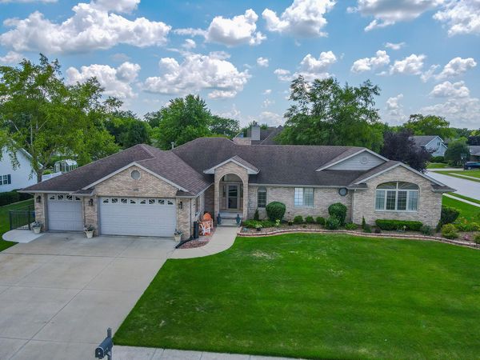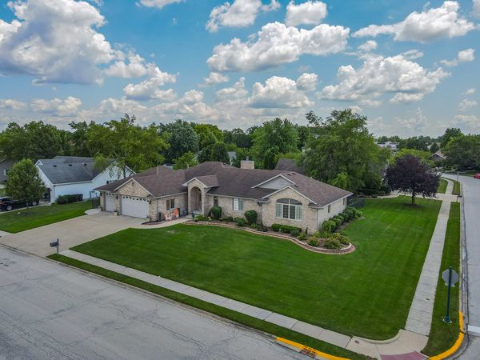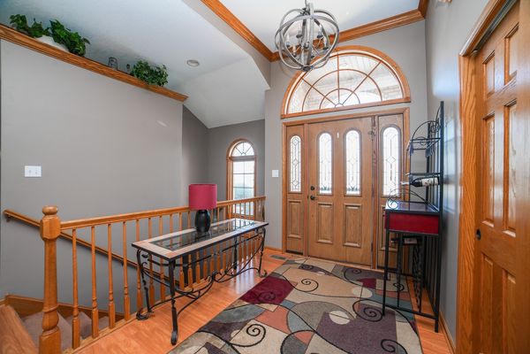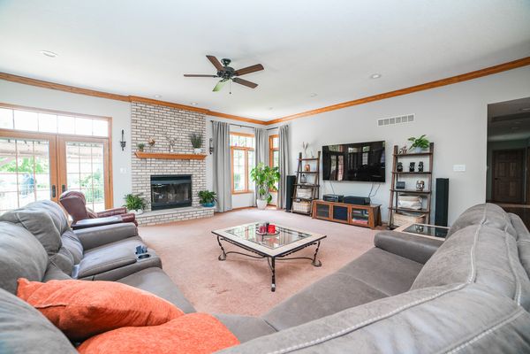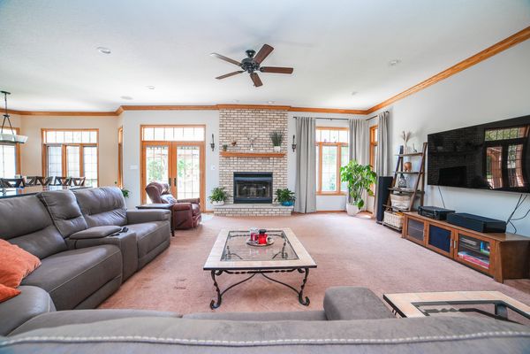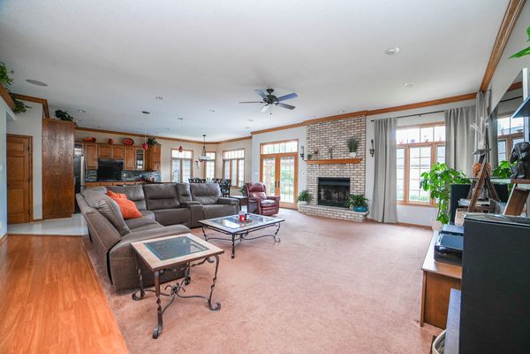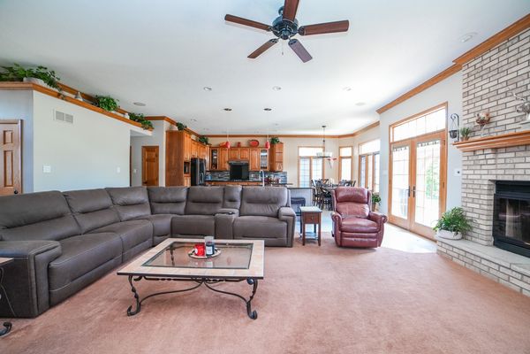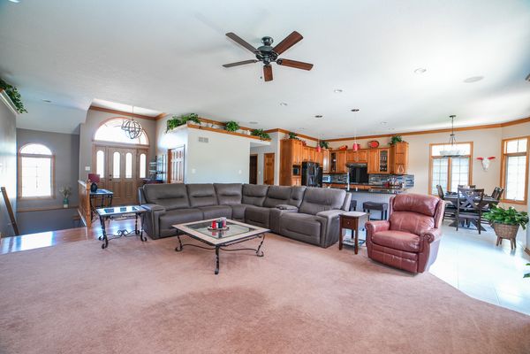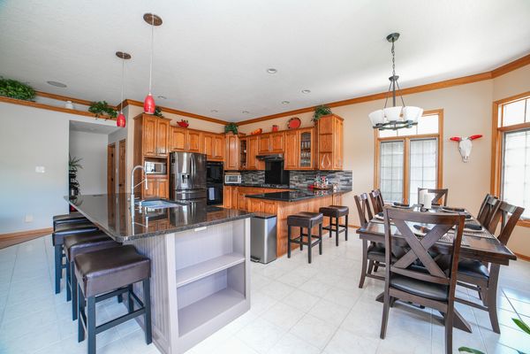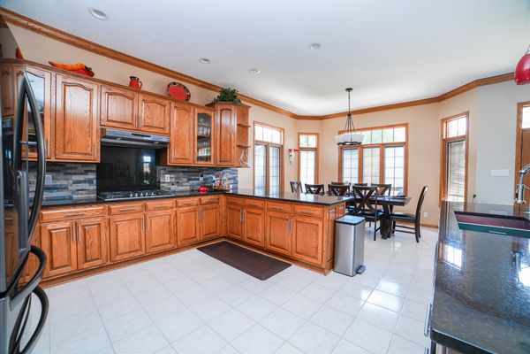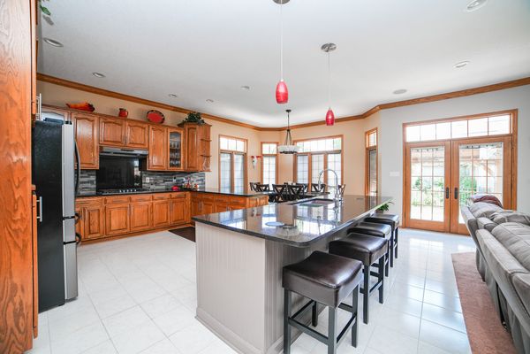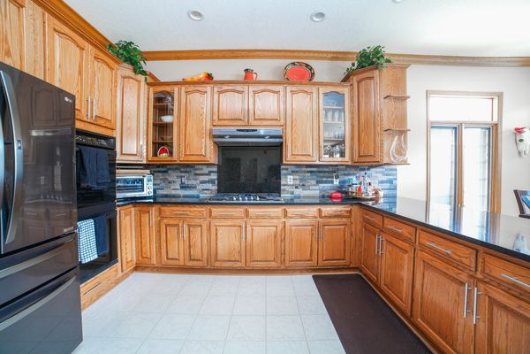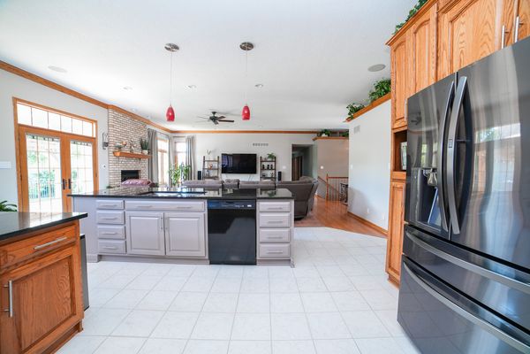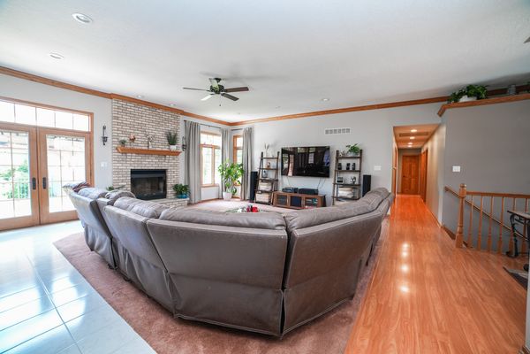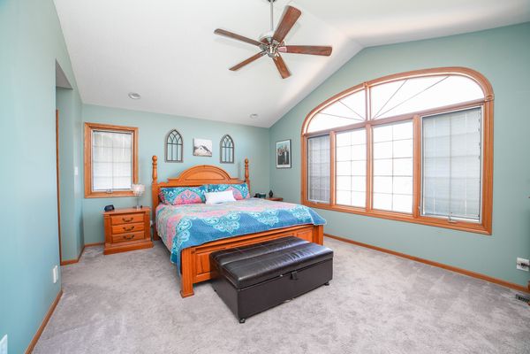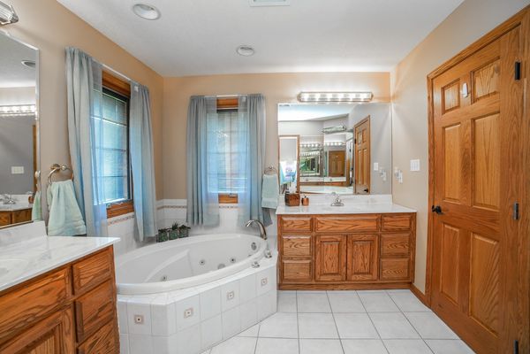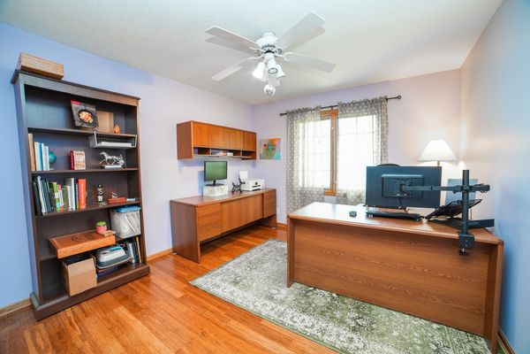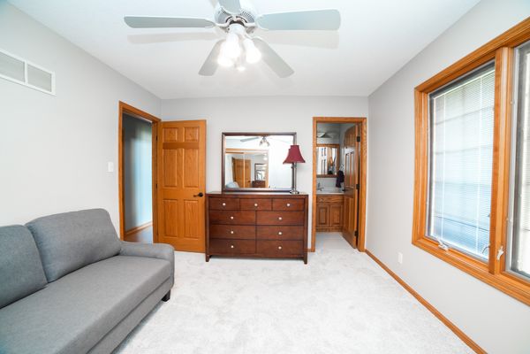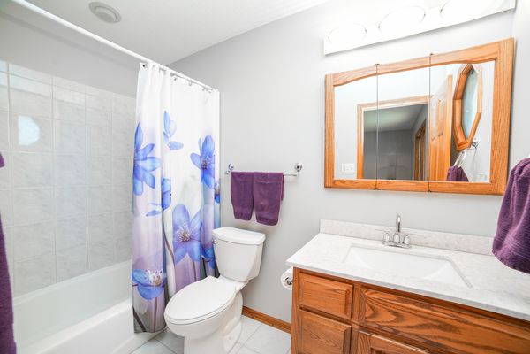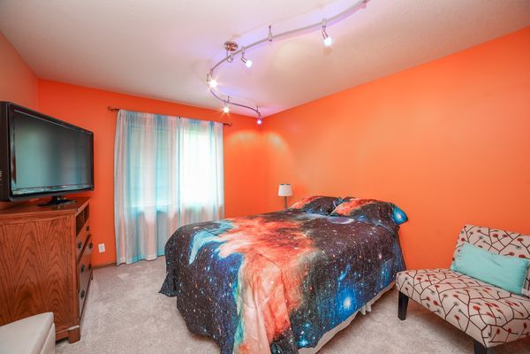496 Hesburgh Drive
Manteno, IL
60950
About this home
This exceptional 6 bedroom, 4.5 bath Manteno property will leave you in awe! Prepare to be captivated by the expansive open space offered by this stunning all brick ranch home. Perfect for related living, this residence is designed to accommodate your every need. Nestled on a corner lot just steps away from a park, and blocks away from the school, the location couldn't be more ideal. With 10 ft ceilings and an additional office space, you really can have it all. This property is equipped with a whole house generator and first floor laundry room. In addition to the master suite, bedroom 2 boasts its own private bath. Kitchen includes custom cabinets, granite counter tops, pantry, breakfast bar and oversized island. A full finished basement awaits you, complete with an additional garage entrance. The basement provides ample space for storage. recreation, hobbies, or even a home gym, expanding the possibilities of this remarkable property. Step outside into your own private oasis. The fenced-in yard and patio, accompanied by a charming pergola, provides an ideal setting for outdoor relaxation and entertainment. You'll appreciate the convenience of a sprinkler system, making lawn maintenance a breeze. The features of this home continue to impress with a 4 car garage that conveniently opens to the backyard and offers plenty of space for your golf cart. Don't miss out on this extraordinary opportunity to make this house your home. New water heater in 2021, new furnace and AC in 2023 and new roof coming this spring! Schedule your showing today and be prepared to fall in love with all that this property has to offer.
