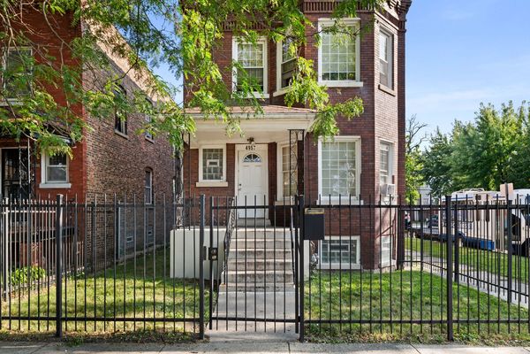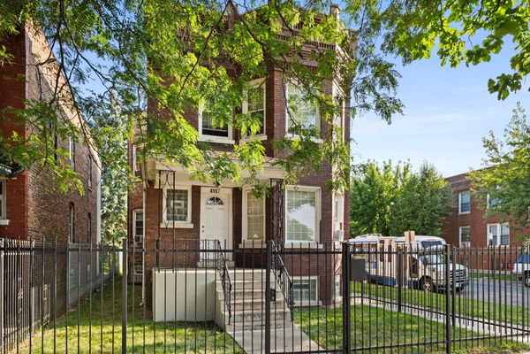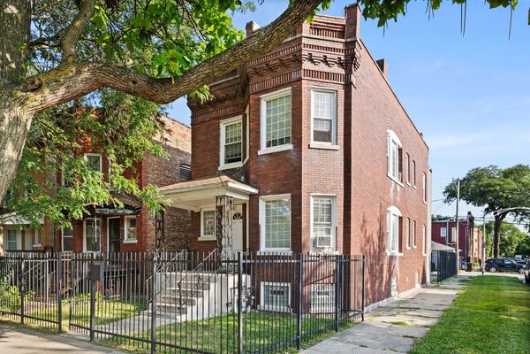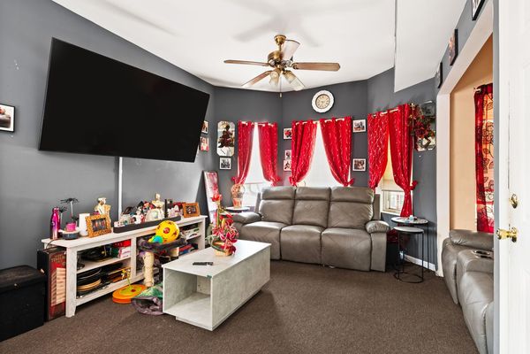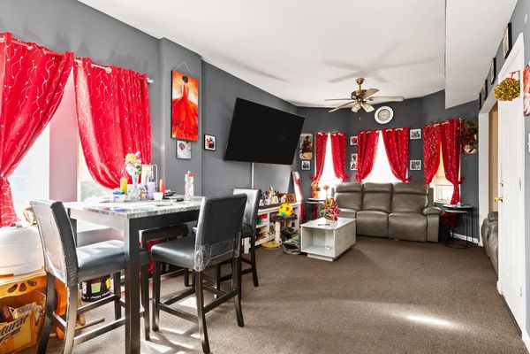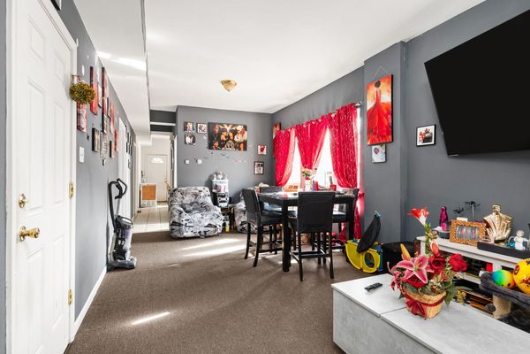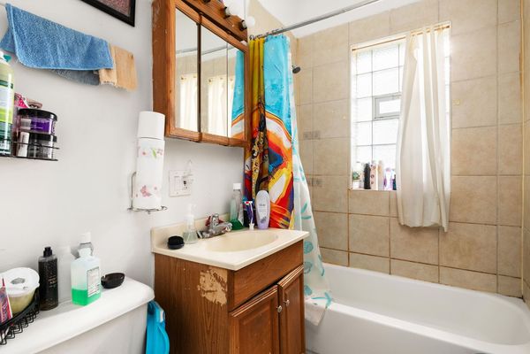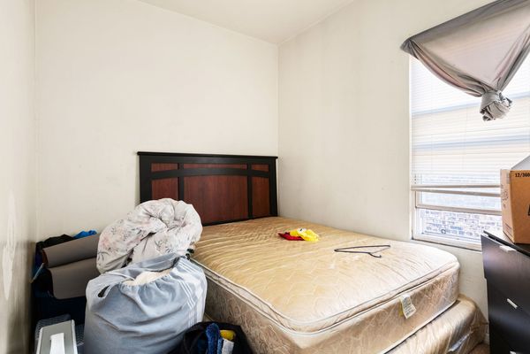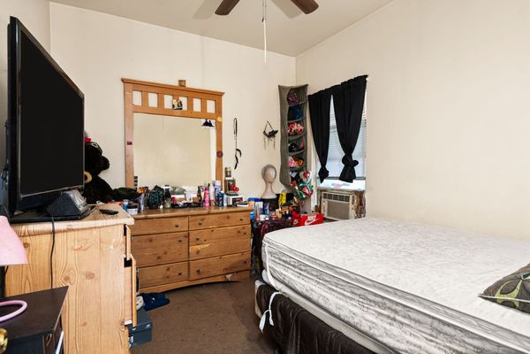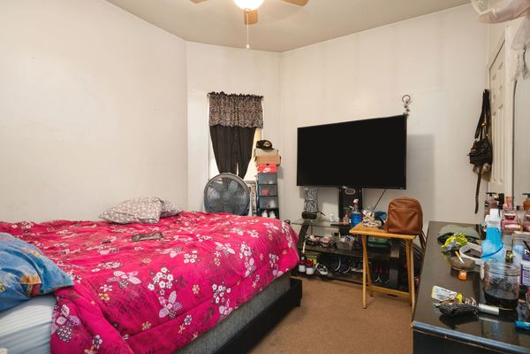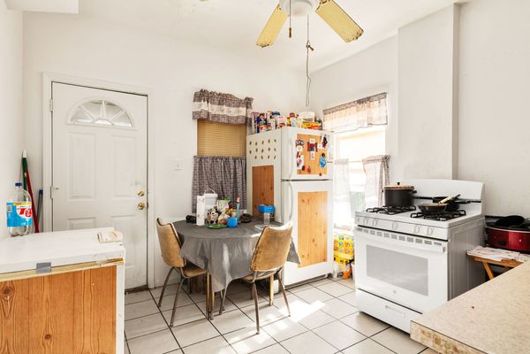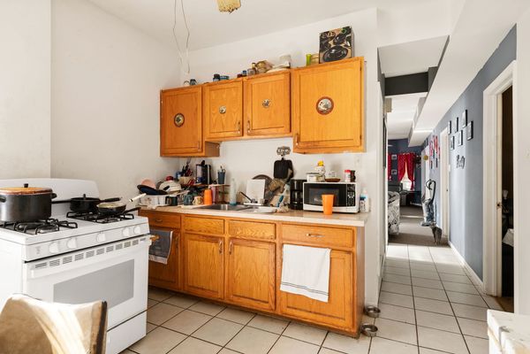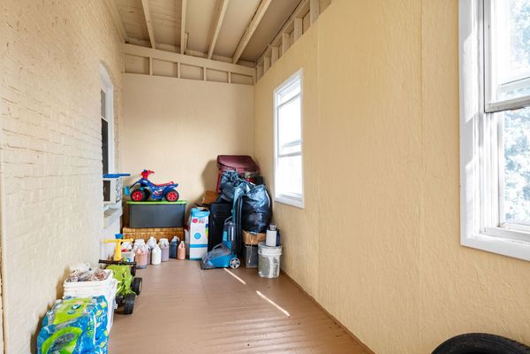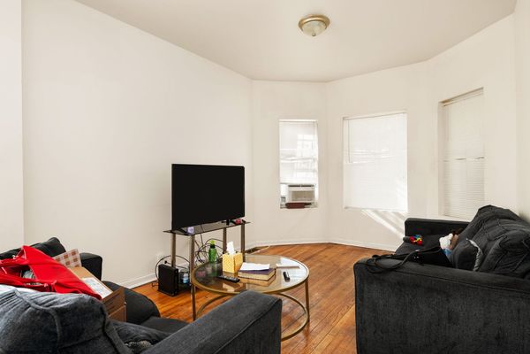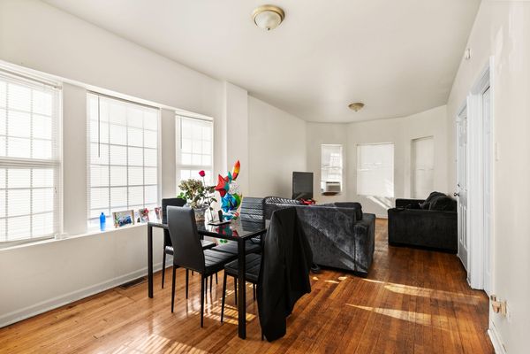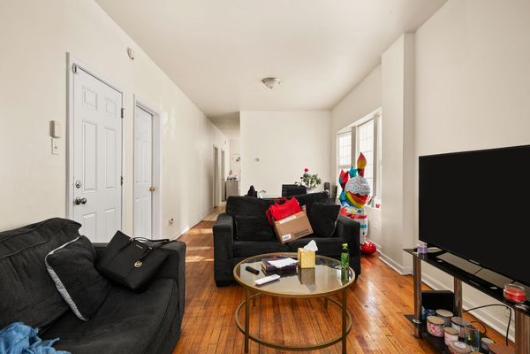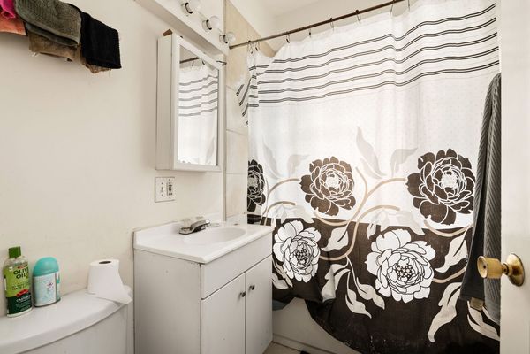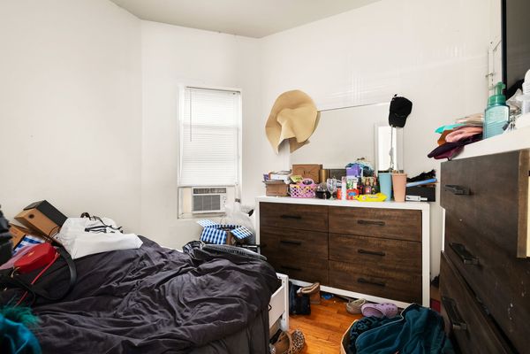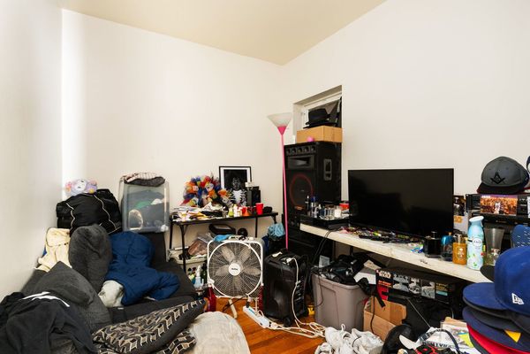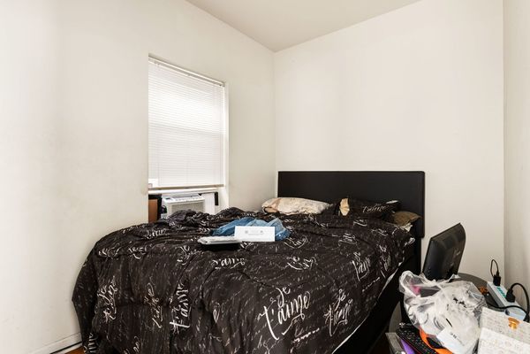4957 W Superior Street
Chicago, IL
60644
About this home
Charming and well-maintained brick corner two-flat located in the Austin neighborhood of Chicago. This classic multi-family home offers an excellent opportunity for both investors and homeowners looking to live in one unit while renting out the other. Both units have their individual newer forced air heating units, spacious layouts, 3 bedrooms, 1 bath, formal living and dining rooms and several windows that allow a generous amount of natural lighting. Full unfinished walkout basement with potential for additional living space or storage. Convenient fenced in parking pad in back with space for two vehicles. New roof and gutters installed 2024. This well-maintained property is eagerly searching for its new proud owner. Schedule your exclusive tour today and see for yourself. This could be the perfect building you've been looking for. Conveyed as-is. Property taxes pro-rated at 100% of most recent full year tax bill.
