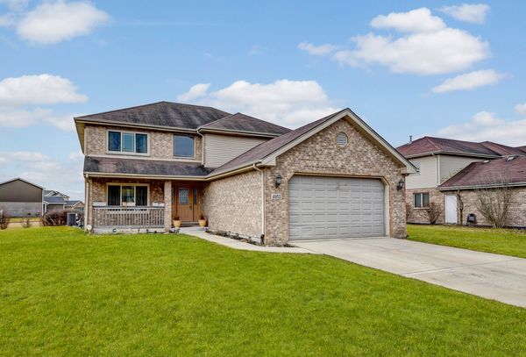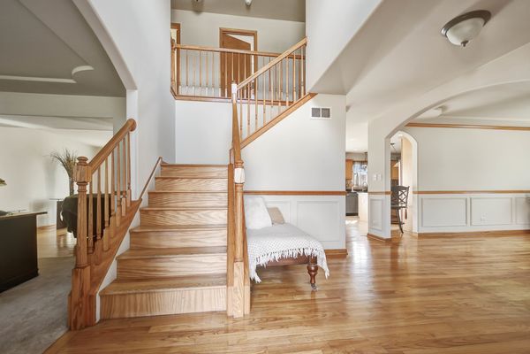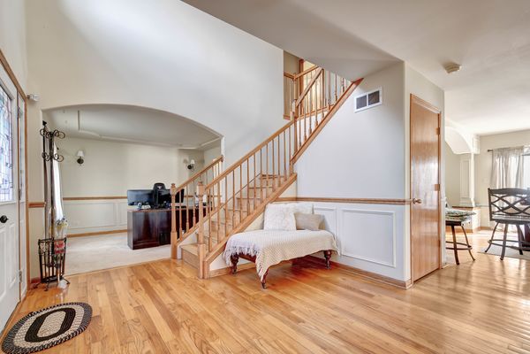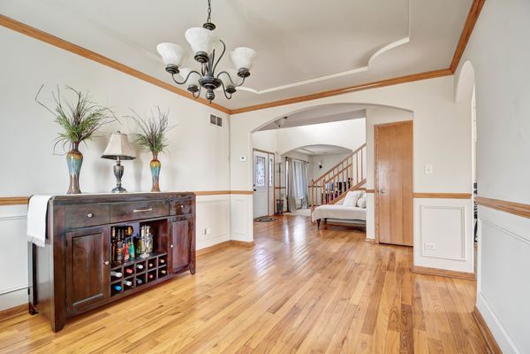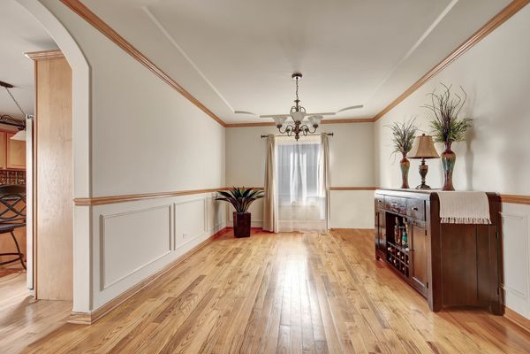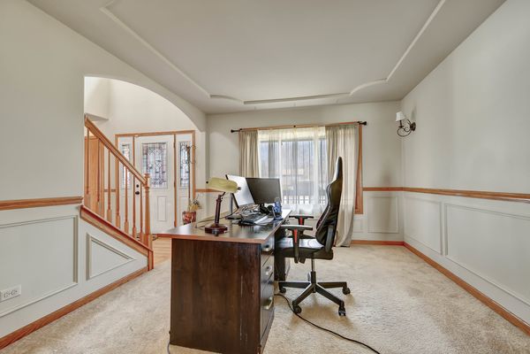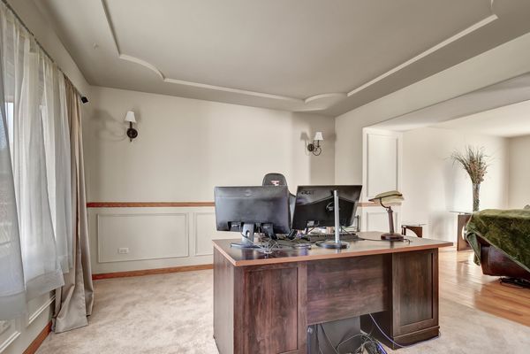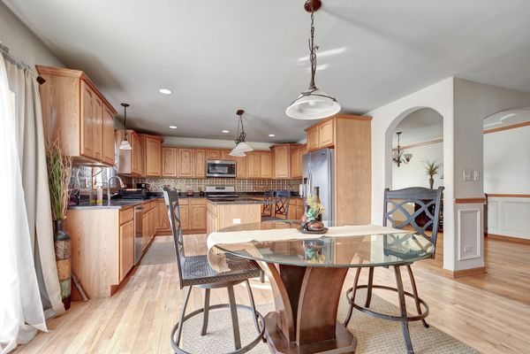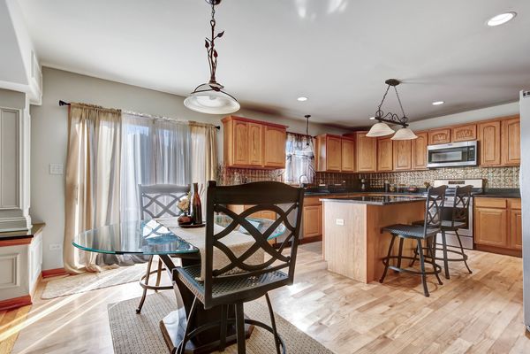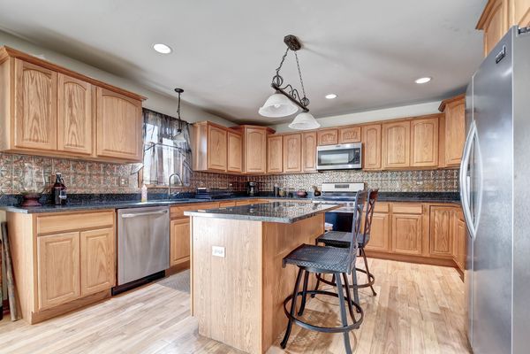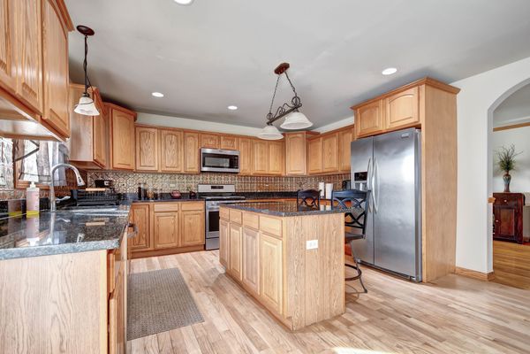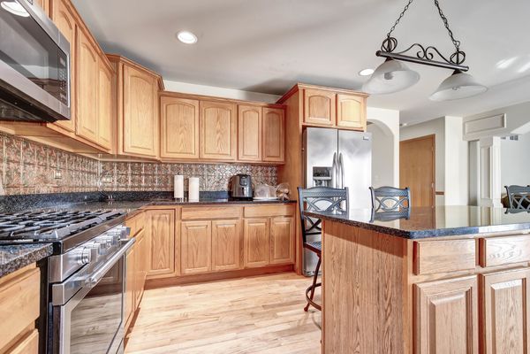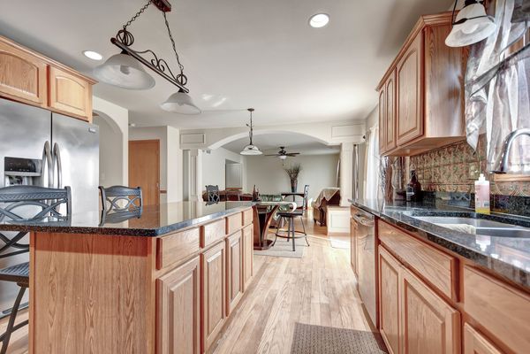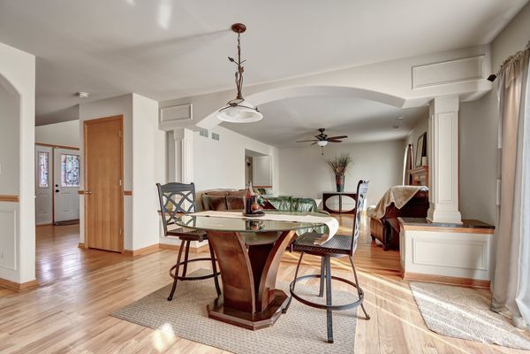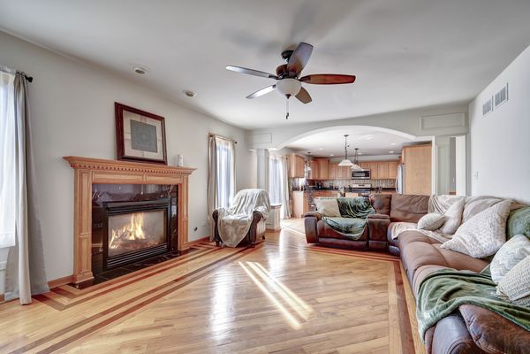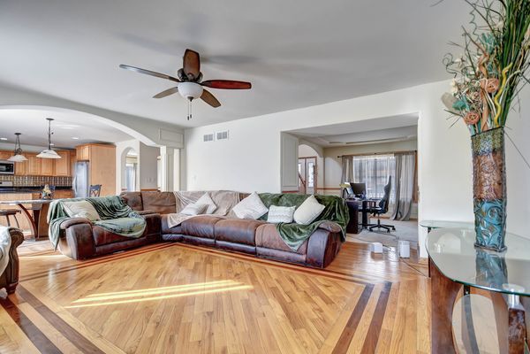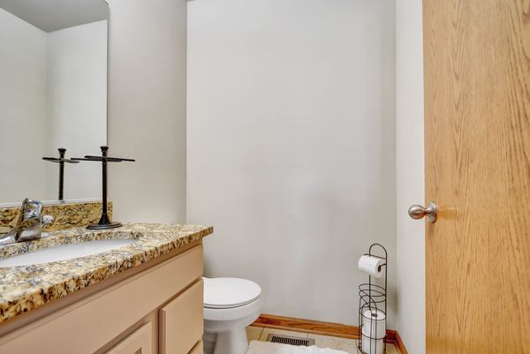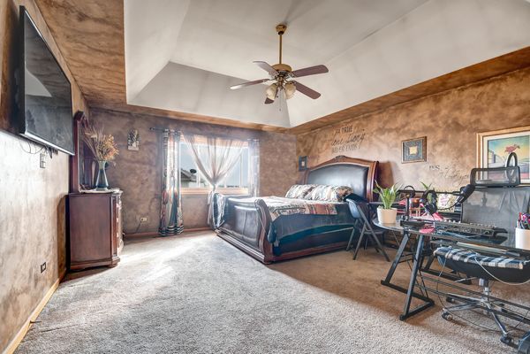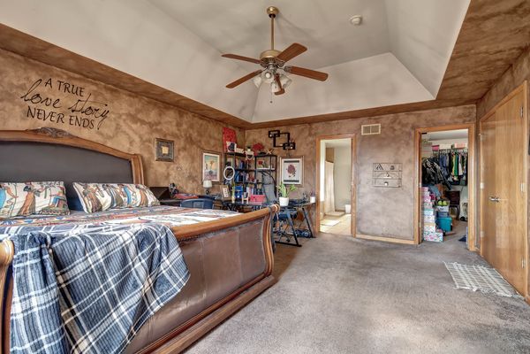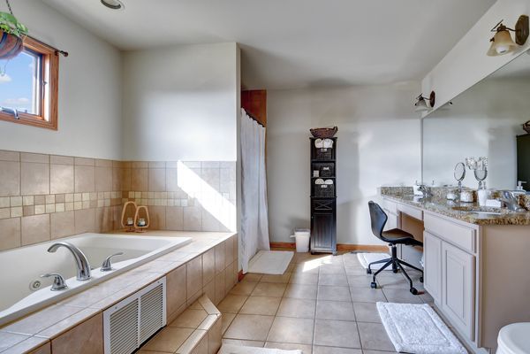4953 W Margaret Street
Monee, IL
60449
About this home
Are you in search of a great floor plan that caters to relaxation, entertaining, or everyday living? The classic design of this well-maintained two-story will fulfill each of these needs. Prepare to be enchanted by the welcoming embrace of its front porch. Then, step inside and discover over 2, 700 square feet of efficiently designed living space, complemented by a full basement awaiting your finishing touches or serving as excellent storage space. The main level features hardwood flooring and newer carpeting. A gracious foyer sets the tone, leading to both a formal dining room and living room, both enhanced with classic decorative wainscoting and tray ceilings. The large eat-in kitchen features an abundance of cabinets, granite countertops, a center island, and modern stainless steel appliances. The adjacent family room offers a cozy gas fireplace. Upstairs, find four spacious bedrooms, including a big master suite fit for royalty, complete with a tray ceiling, walk-in closet, and ensuite bathroom featuring a large double sink vanity with a makeup desk, jacuzzi, and separate shower. All bedrooms, except for the master suite, feature newer carpeting. From the kitchen, step through the back door to access the wonderful backyard with a patio, providing an outdoor oasis for outdoor entertaining. Additionally, enjoy the comfort and convenience of newer sliding windows installed throughout the home in 2018 (with the exception of the master bathroom.) See yourself living here? Schedule a private viewing and make it a reality!
