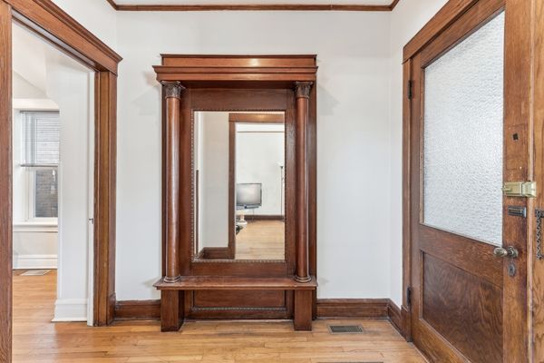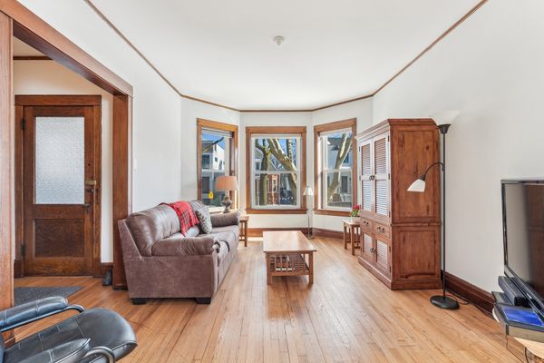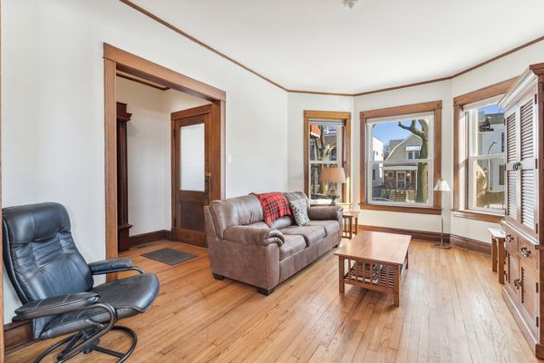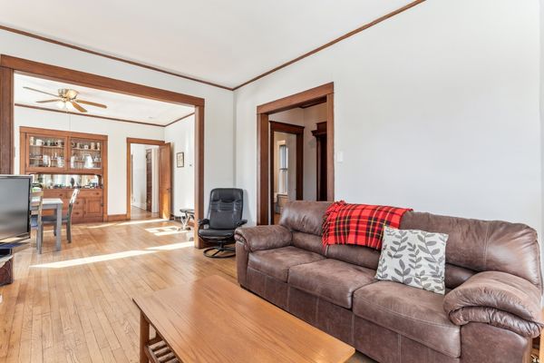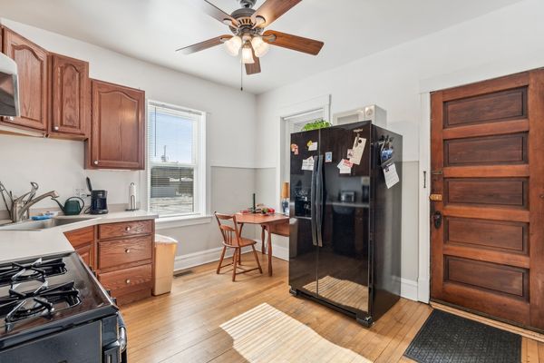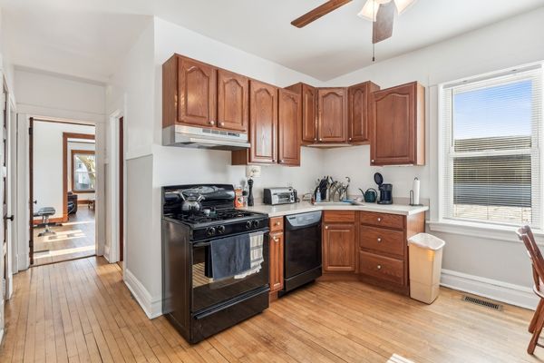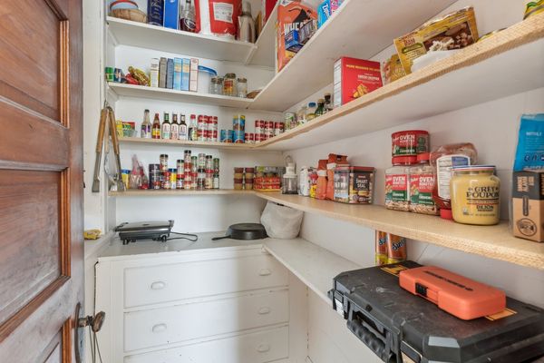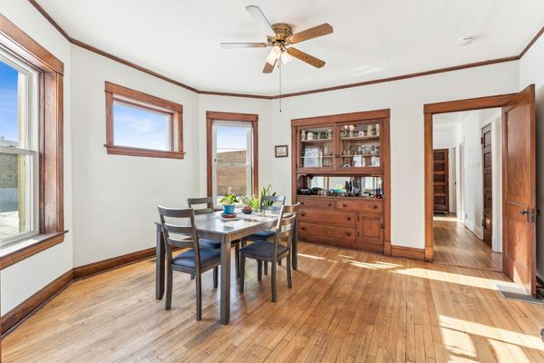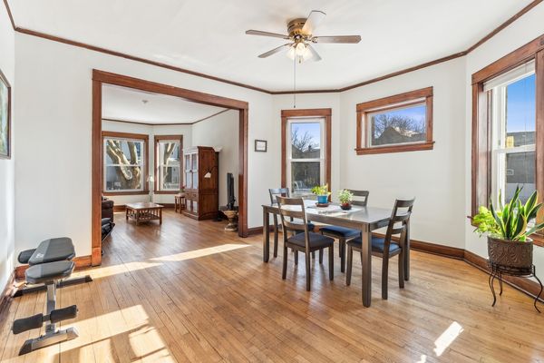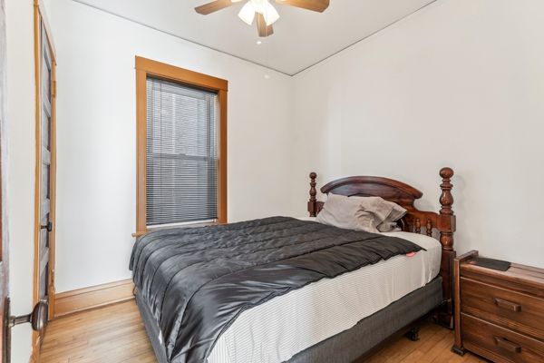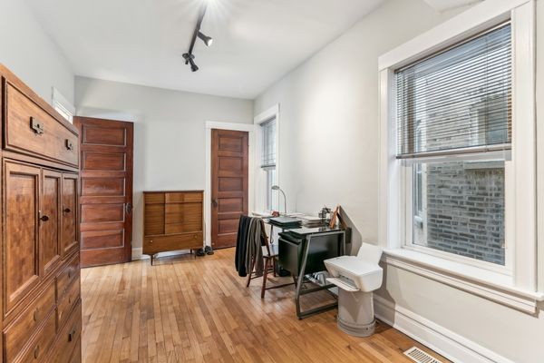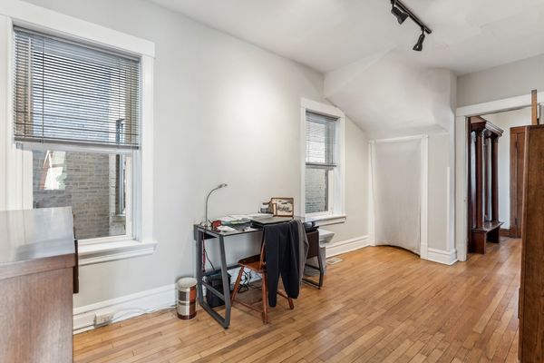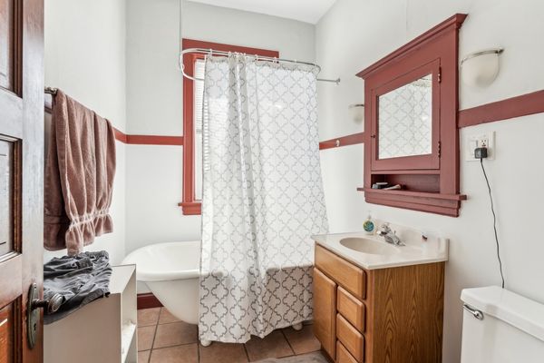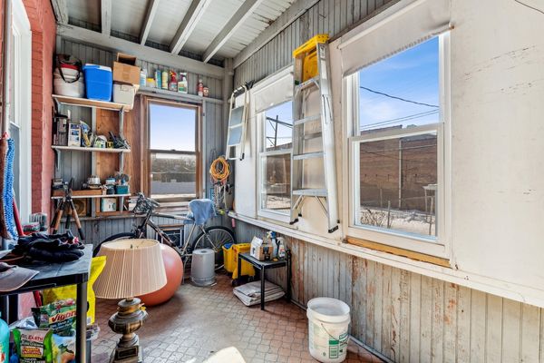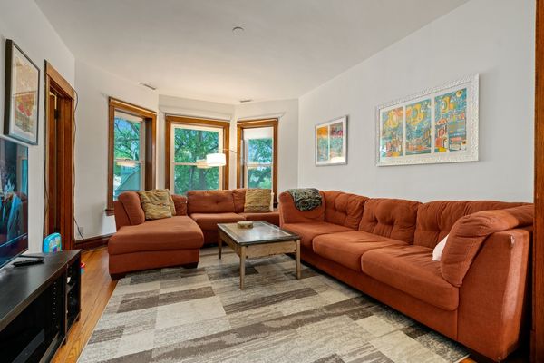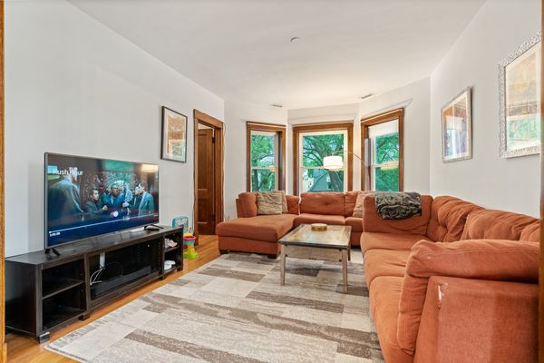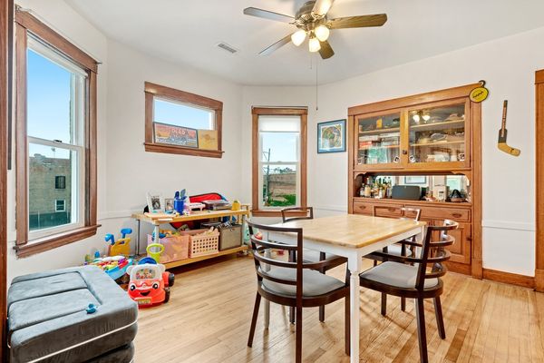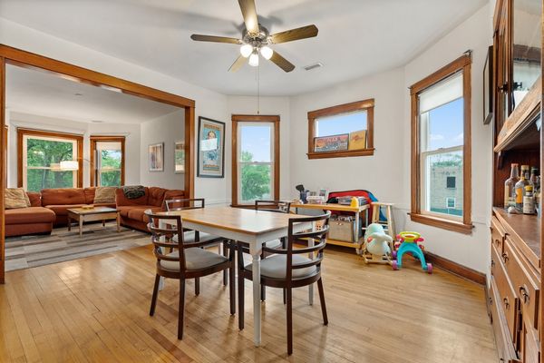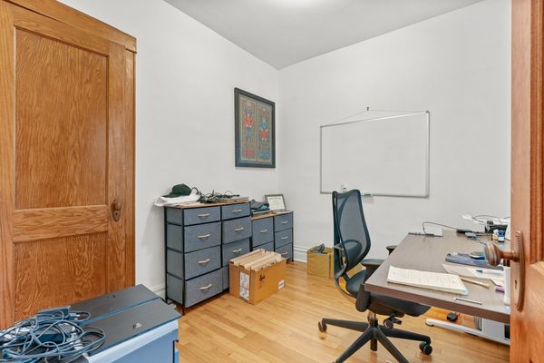4950 N Claremont Avenue
Chicago, IL
60625
About this home
RARELY AVAILABLE BRICK 3 FLAT IN LINCOLN SQUARE! SUNNY & SPACIOUS UNITS WITH OPPORTUNITY TO CREATE A DUPLEX OWNER'S UNIT PLUS KEEP RENTING THE GARDEN UNIT FOR INCOME OR CONVERT TO A SINGLE-FAMILY HOME IN AN AREA SURROUNDED BY NEW HOMES! EXTRA WIDE LOT AND YEARS OF BEING WELL KEPT BY THE OWNER MAKE THIS PRIME FOR ANY OWNER OCCUPANT OR INVESTOR. UNFINISHED SPACIOUS ATTIC LEAVES ROOM TO EXPAND AS WELL. INDIVIDUAL HVAC FOR UNITS 1 AND 2, GARDEN HAS BOILER HEAT. MAIN LEVEL HAS TWO LARGE BEDROOMS, SEPARATE LIVING ROOM AND DINING ROOM, EAT IN KITCHEN AND ALSO FEATURES BEAUTIFUL ORIGINAL OAK WOODWORK WITH BUILT INS. UNIT 2 FEATURES 3 BEDROOMS AND IS VERY SPACIOUS AS WELL. GARDEN IS 2 BEDROOMS AND 1 BATHROOM. BACK YARD AND 2 CAR DETACHED GARAGE COMPLETE THIS HOME. STEPS FROM EVERYTHING IN LINCOLN SQUARE INCLUDING THE CTA, RESTAURANTS, SHOPPING, BARS AND MORE. THIS BUILDING HAS IT ALL!

