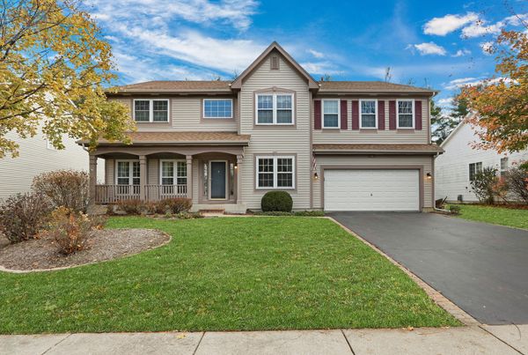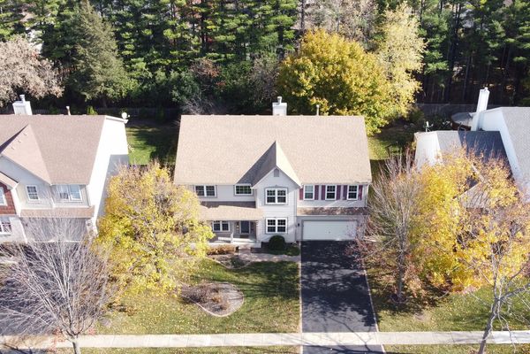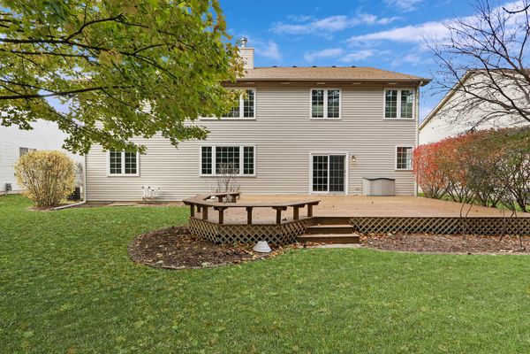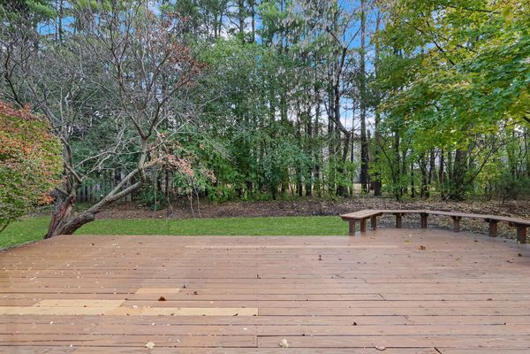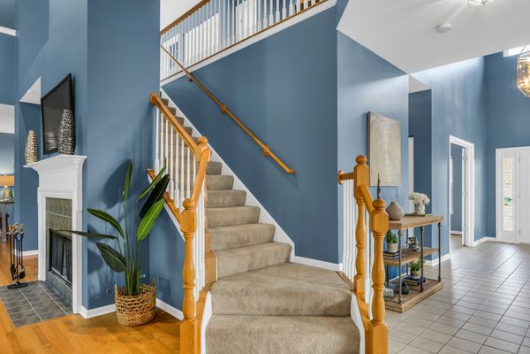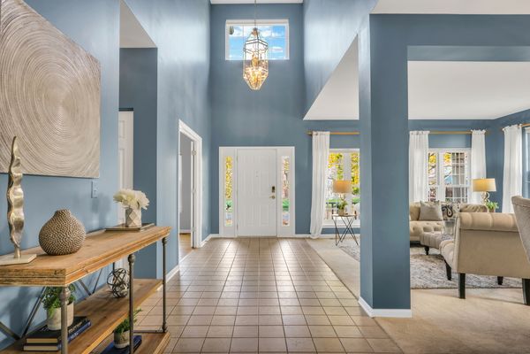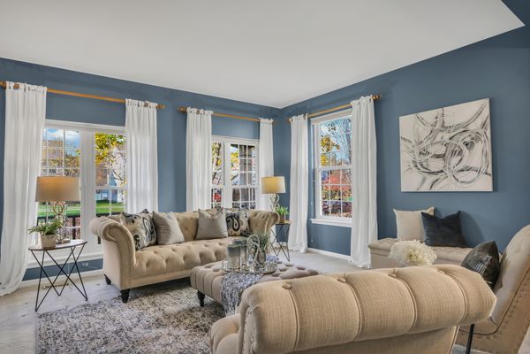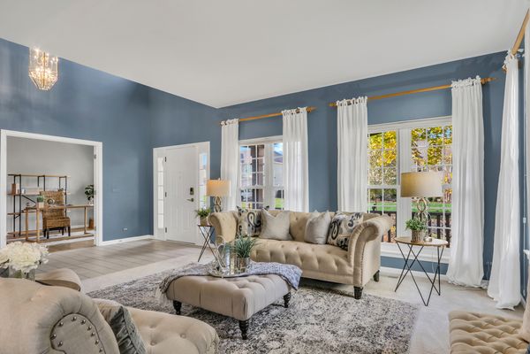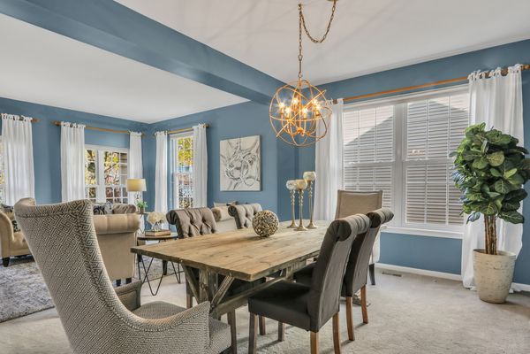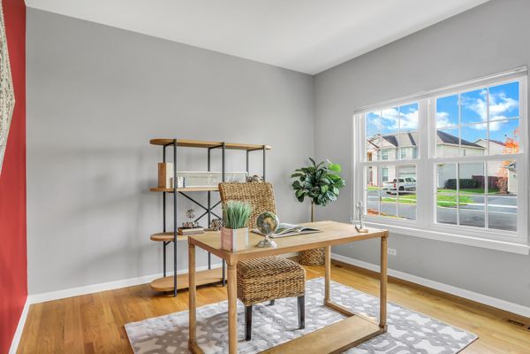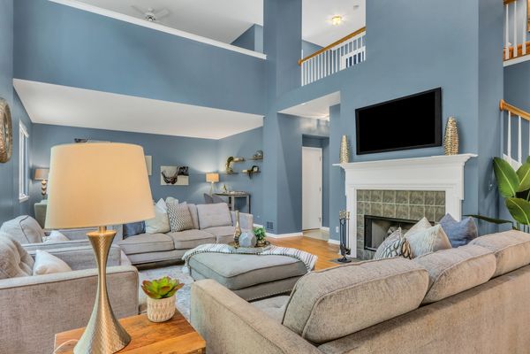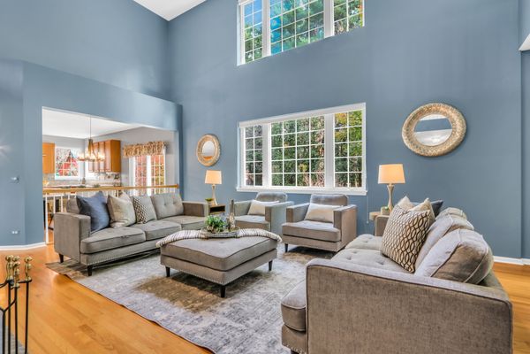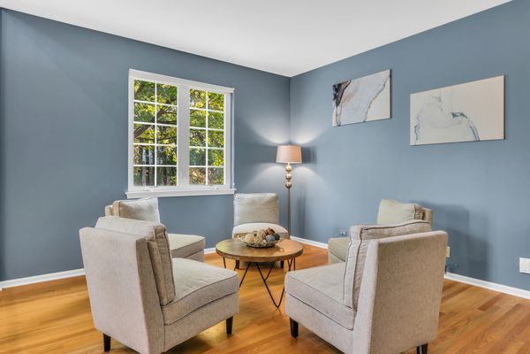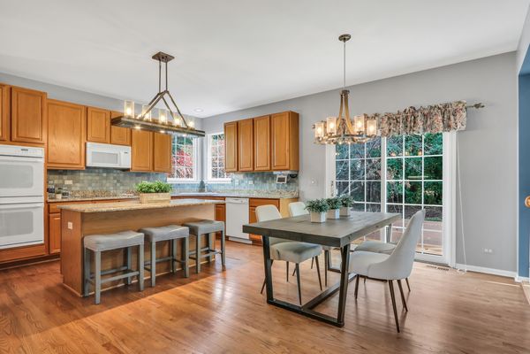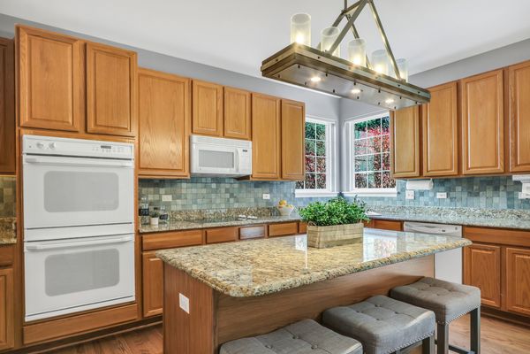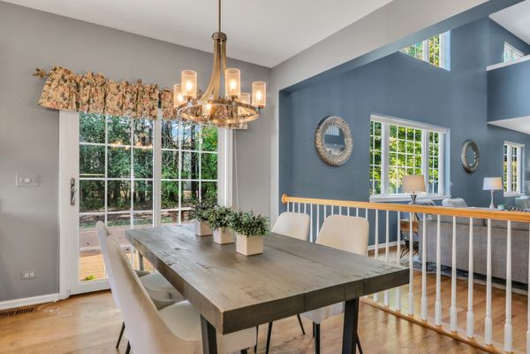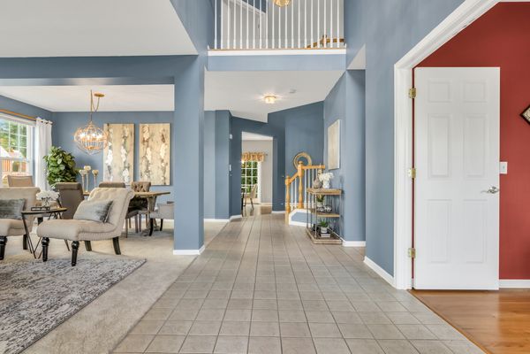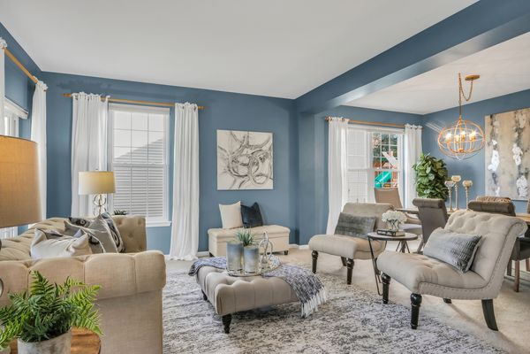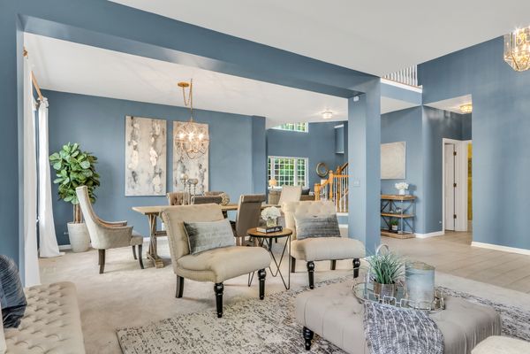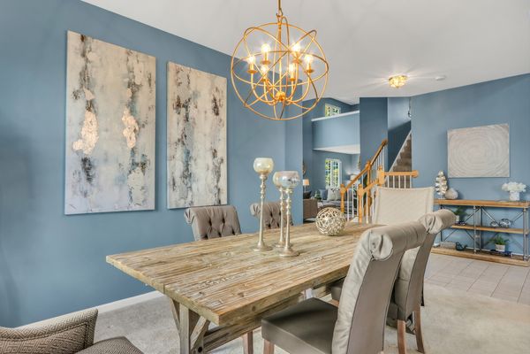495 Old Walnut Circle
Gurnee, IL
60031
About this home
Welcome to your dream home in the sought-after Timberwoods neighborhood! This exquisite 4-bedroom, 3.5-bathroom home is just a short stroll away from neighborhood parks and walking trails, ensuring a perfect blend of convenience and tranquility. As you approach, the home welcomes you with a charming front porch, setting the tone for the warmth and comfort that awaits inside. The mature trees surrounding the backyard create a private oasis, complete with a spacious deck, perfect for outdoor gatherings and relaxation. Step inside and enjoy soaring foyer drenched in natural light, leading you to a meticulously designed living and dining area, ideal for entertaining guests. The huge kitchen boasts an abundance of oak cabinets, a center island, and new light fixtures, creating a perfect space for culinary delights. The convenient eating area overlooks the serene backyard, providing a picturesque backdrop for your daily meals. The spacious family room on the main level features volume ceilings, a cozy fireplace, and a wall of windows, allowing an abundance of natural light to fill the space. A main-level office, half bath, and mudroom complete the main level. Venture upstairs to discover the spacious primary suite, featuring volume ceilings and a beautiful en-suite bathroom with a whirlpool tub, double sinks vanity, and a separate shower. A thoughtful tech area in the hallway adds a modern touch to the upper level. Two additional generously sized bedrooms and a full bath ensure that everyone has their own space and comfort. The full finished basement adds even more value to this incredible home, providing a recreation and media area, full bath, and an additional bedroom. This versatile space opens up possibilities for entertainment, relaxation, and accommodating guests. Don't miss the opportunity to make this house your home-a perfect blend of elegance, functionality, and prime location. Schedule a showing today and experience the beauty of Timberwoods living!
