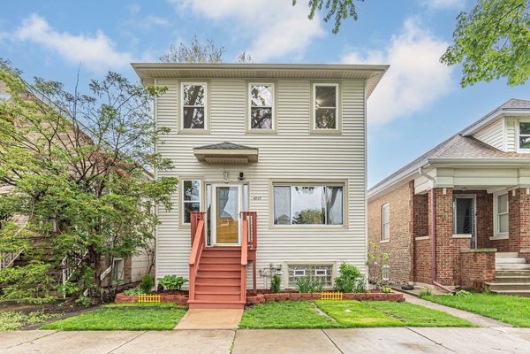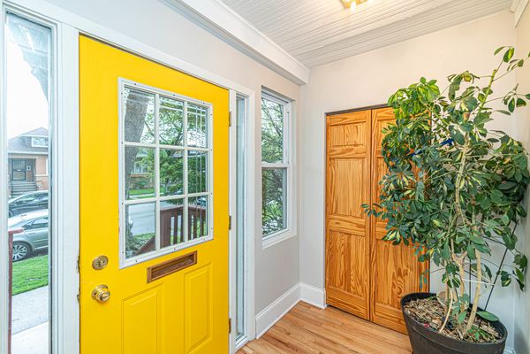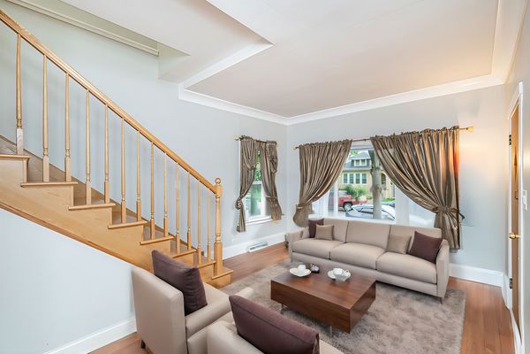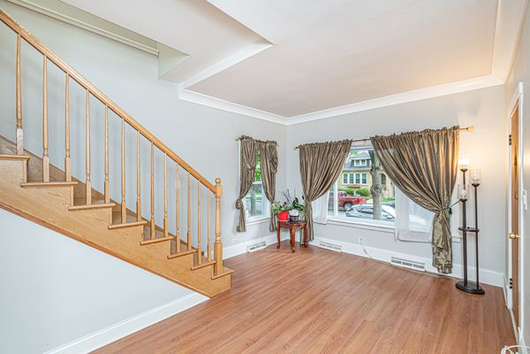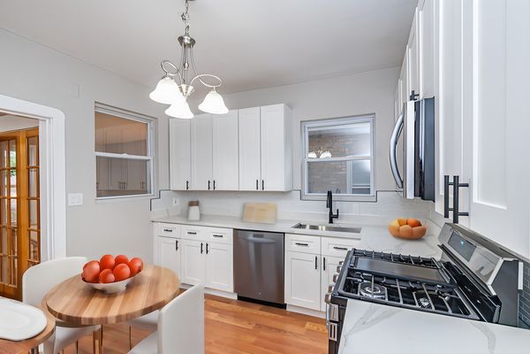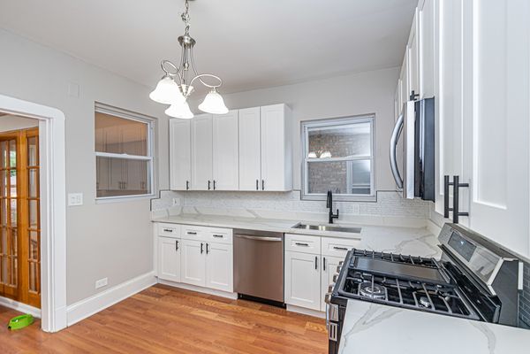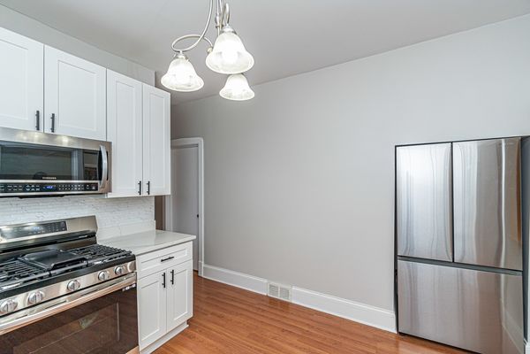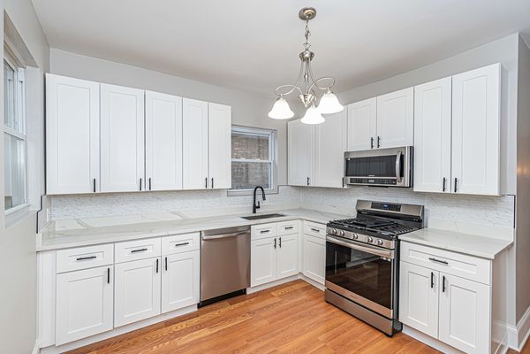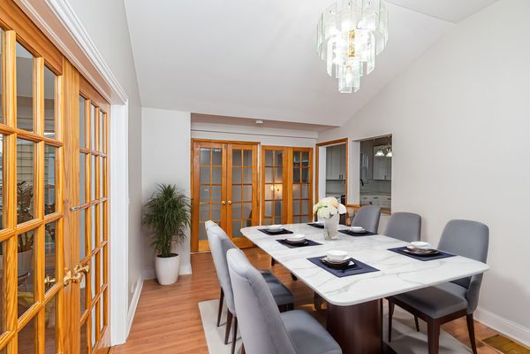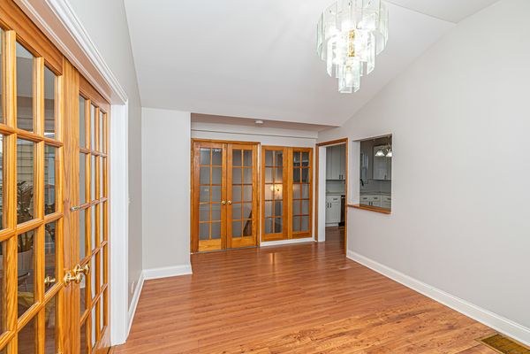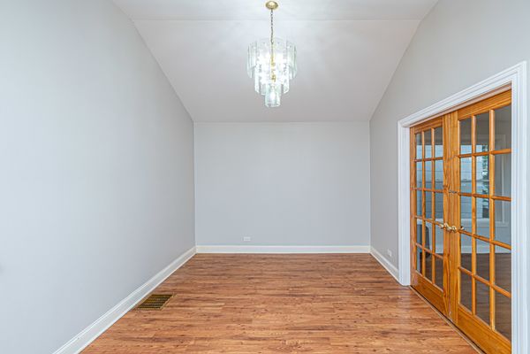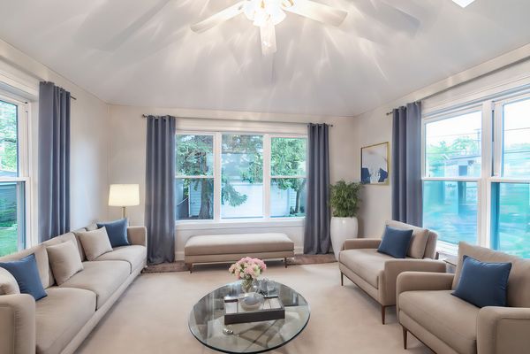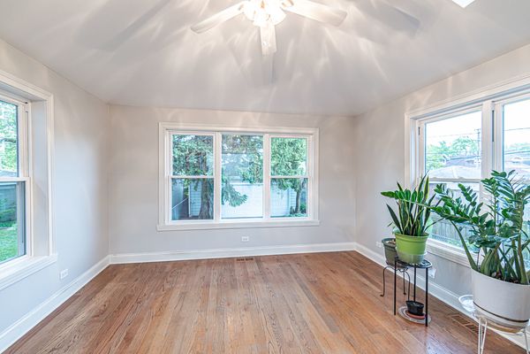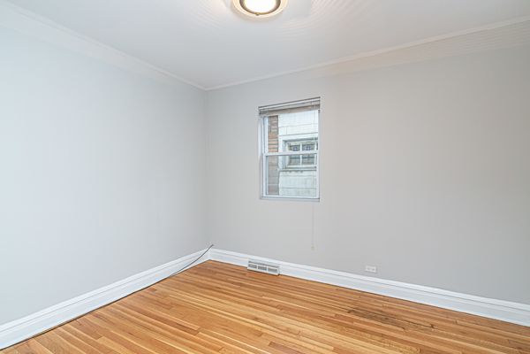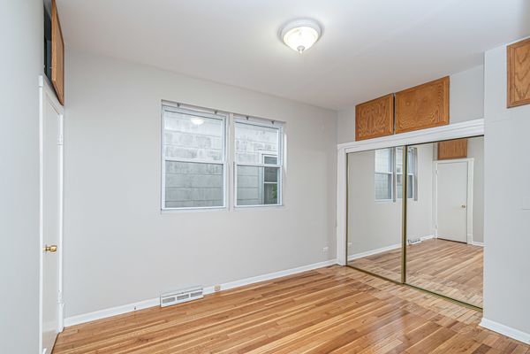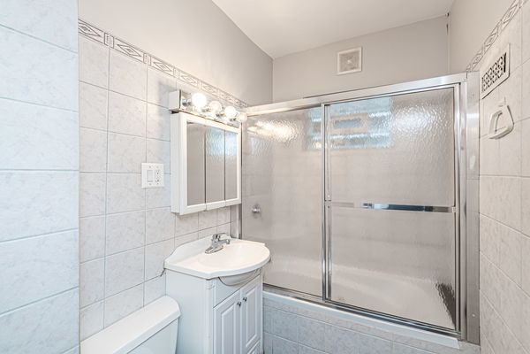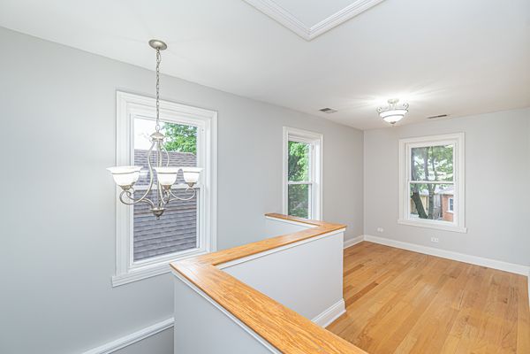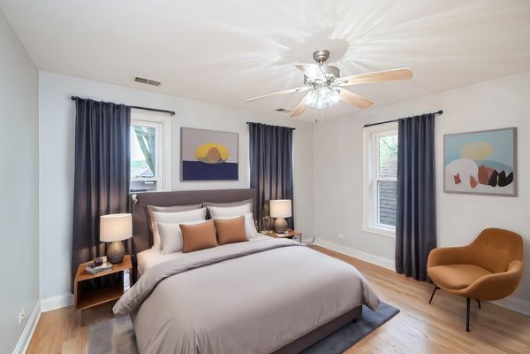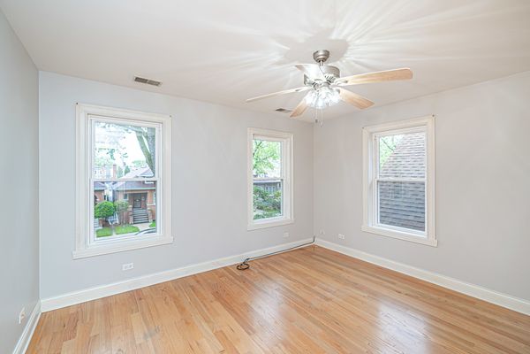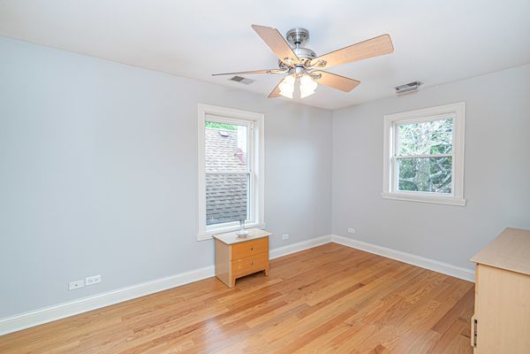4949 N Kilbourn Avenue
Chicago, IL
60630
About this home
Welcome Home! Make Your Move into This 5 Bedroom 3 Full Bath Perfectly Maintained North Mayfair Beauty! Eye Catching Curb Appeal with New Landscape! Stunning NEW Kitchen with White Shaker Cabinets, Designer Quartz Countertops, Trendy Backsplash and Sleek Hardware and Fixtures! Nice Entry Foyer With Ample Closet Brings You into the Grand Living Room With Lots of Natural Light! Enjoy 2 First Floor Bedroom, Full Bath, The Incredible Kitchen, Double Great Room with French Doors! Make Your Way Upstairs and Find a Loft, 2 More Bedrooms, Full Bath with Gracious Laundry Room! Lower Level with Another Full Bath! Lots of Open Room for More Family Gatherings and Plenty of Storage! Gleaming Hardwood Floors and Some Laminate Flooring. NO CARPET! Incredible Private Backyard to Enjoy BBQ and Bon Fires with Pretty Perrenials! Just a Short Walk to Gompers Park, LaBagh Woods, Walking Paths, and Foster/Cicero Shopping at Target, Starbucks, and Ross. 2 minutes to the Edens/Kennedy expressway Too! It Just Doesn't Get Better Than This! Hurry to Make this Home Yours Today!
