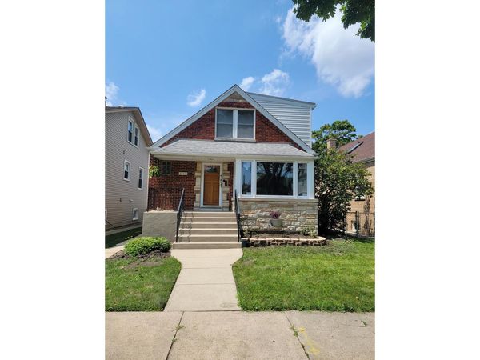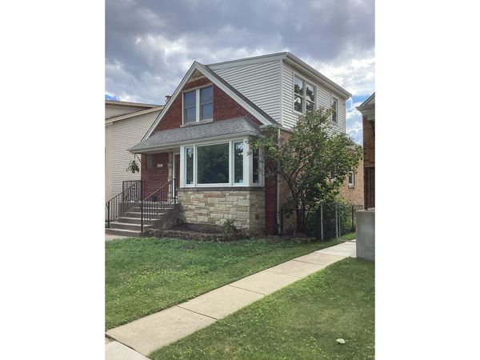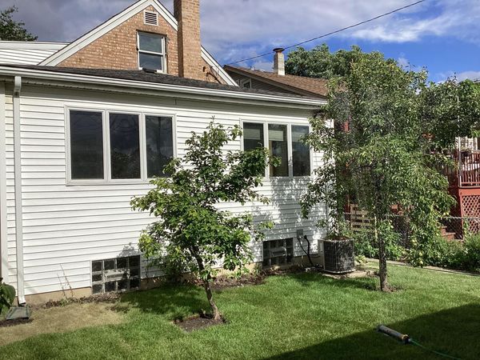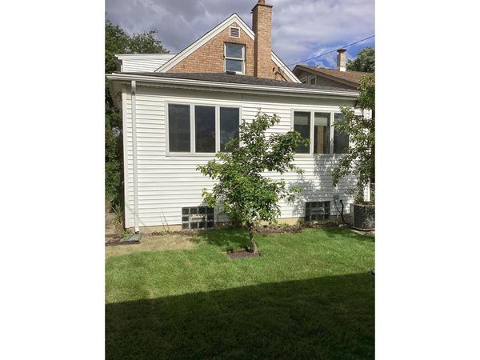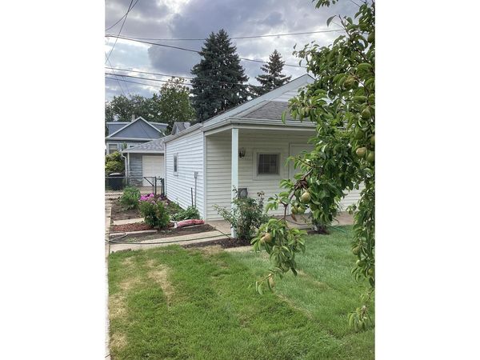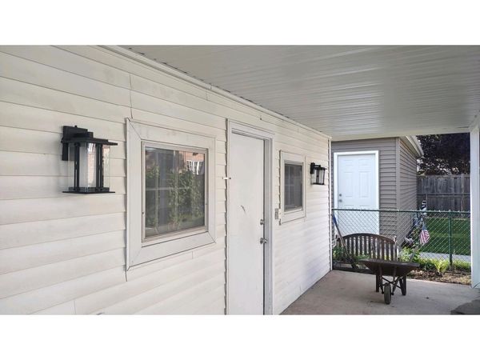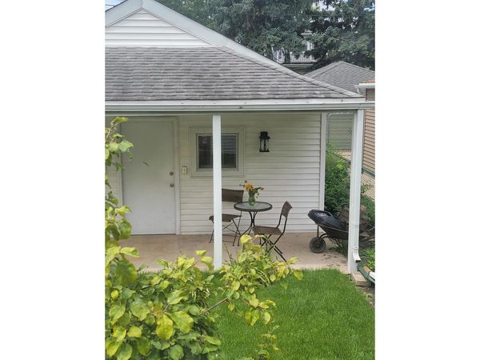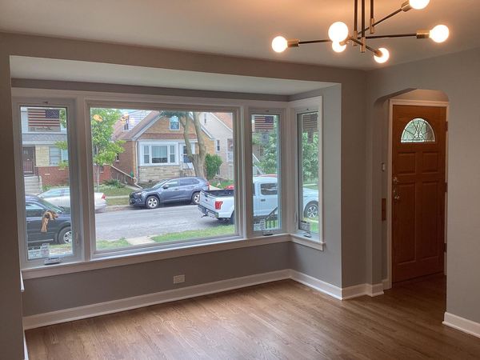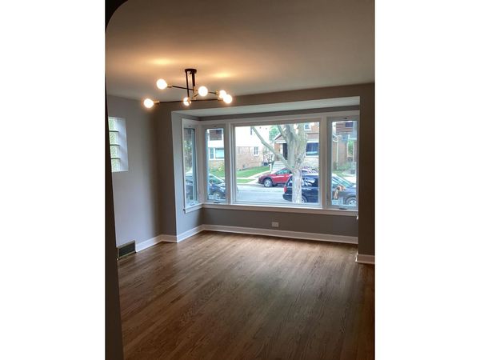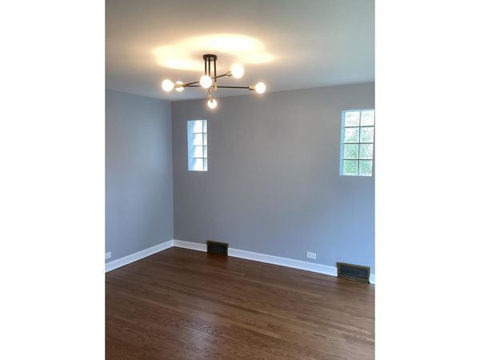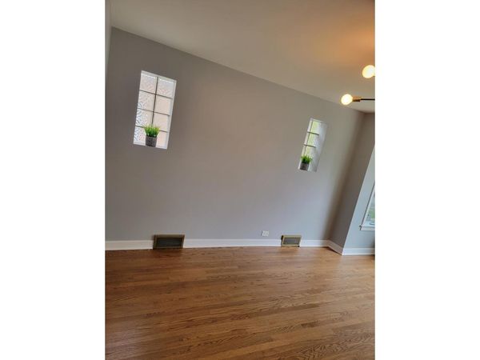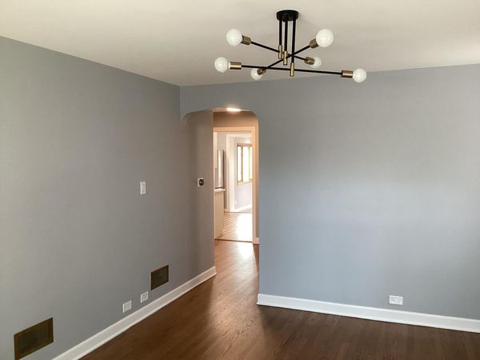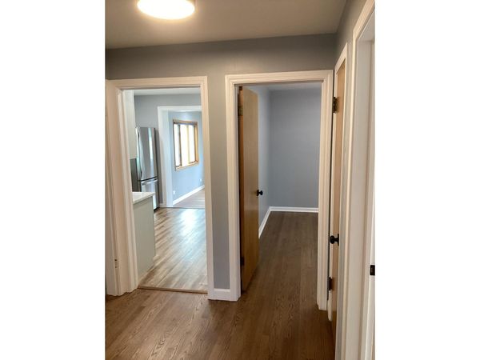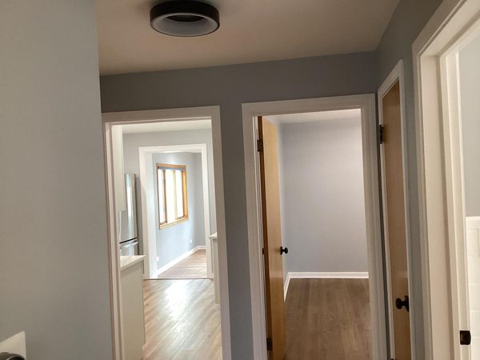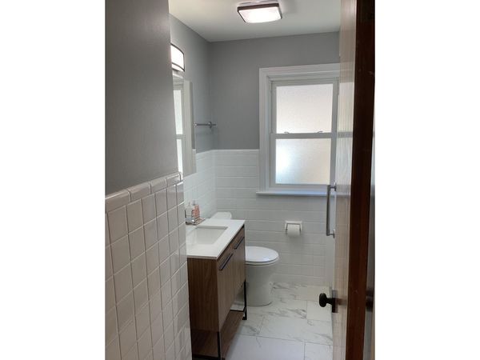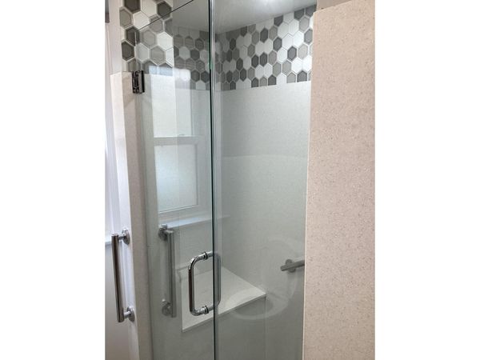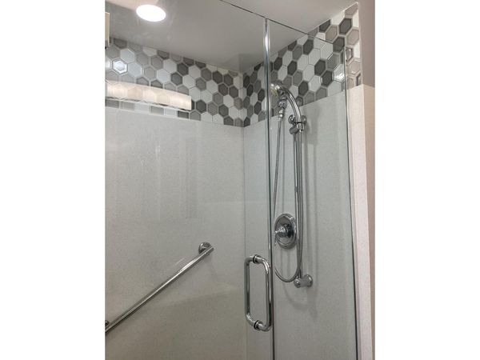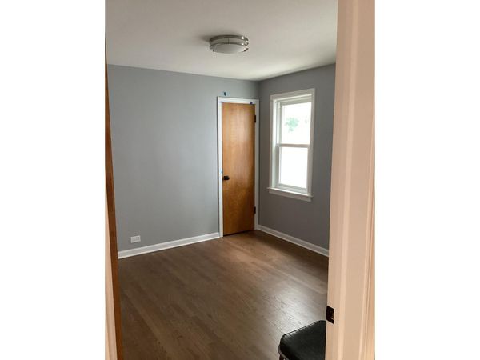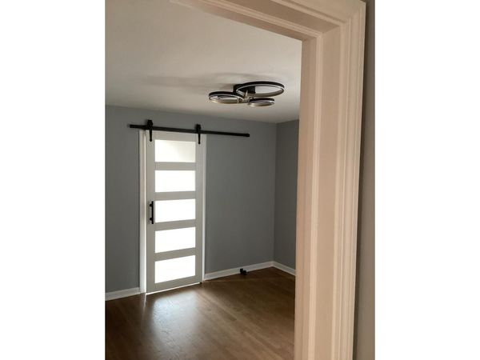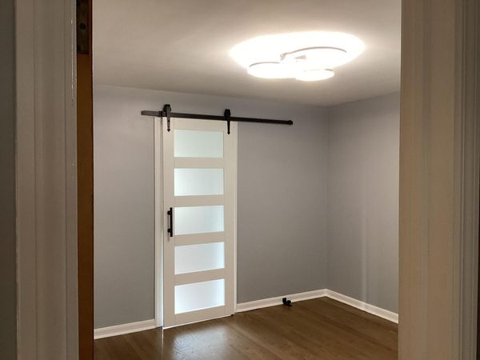4948 N Moody Avenue
Chicago, IL
60630
About this home
Walk right in and start enjoying this beautifully remodeled brick bungalow. Located on a quiet, vibrant residential street on the Northwest side, you will feel like you're in your own tranquil retreat. However, you are conveniently close to transportation, shopping, restaurants, the highway, and all the conveniences of living in the city. Inside the house, you will find the original charm in the plaster walls and wood floors, blended in with updated and modern touches. This house features a primary and 3 other generously sized bedrooms, and 2 completely renovated bathrooms. Ample closets are found throughout the house-storage will not be a problem here. The first floor has a large, light-filled living room with a newer picture window and brand-new side windows to help capture light and refreshing breezes from every direction. Every light fixture in the house is new, so there are chic lights complementing the living room. The hardwood floors are newly refinished and carry throughout the first floor. There are 2 ample bedrooms on the first floor, a more traditional and another with an updated barn-door that is directly off the large family room that spans the back of the house. This room could serve as a formal dining room, office, or any type of flex space you can imagine. There is a fully remodeled bath with a spacious shower enclosed by glass doors. Modern touches in the vanity, lighting, and tile have given this bathroom an elegant feel. Step into your kitchen where solid-wood cabinets topped by brand-new quartz countertops wait for you to start enjoying! There is a large, south-facing window over your brand-new sink that floods the room with natural light. Stainless steel appliances complement the kitchen. Finally, step through the over-sized doorway into your large, light-filled family room with Anderson windows giving views in 3 directions....and what a view it is! Your quaint, newly sodded yard with small fruit tree and flowering plants along with the covered patio on the porch of your 2-car garage are sights to enjoy. Your family room has hardwood floors, 2 large closets. This room is large enough to serve as a dining room as well as a family room. As you head upstairs on brand-new carpet, you are once again reminded of the more-than-ample closets spread throughout the house. You will find a large, light-filled primary bedroom gracing the front of the house. A modern, fully remodeled bathroom with lighted vanities (yes, 2 vanities!) and tub/shower combination awaits the occupants of the upstairs bedrooms. Another bedroom with built-in storage sits at the back of the house. Head down the stairs past your convenient side entrance to the fully finished basement. Fresh paint, more storage, (yes, more!) a bar with quartz countertop and new, professionally installed flooring invite you to make yourself at home. You can step off of the main basement into a secluded, serene room that could be an office, media room, or whatever you can imagine. Last but not least, there is a large utility room that houses your furnace with central air, washer, dryer, and water heater that still has room for other tools and utility needs. Venture outside into the oasis that is your yard; it's awaiting your green thumb. Your garage is large enough for 2 cars and boasts a 60-amp sub panel for EV charging. That along with your 100-amp electrical panel for the house makes this house up to current electrical specifications. Here is a house that is a charming combination of new and vintage...it provides all the modern conveniences with materials and finishes that have stood the test of time. All you need to do is move in and enjoy!
