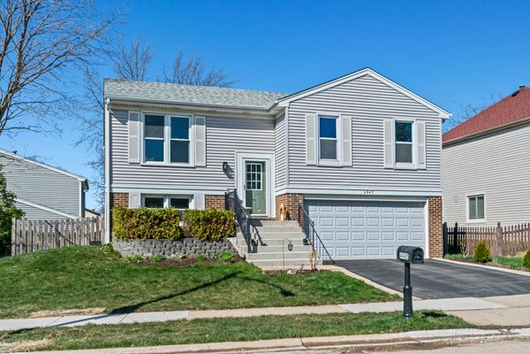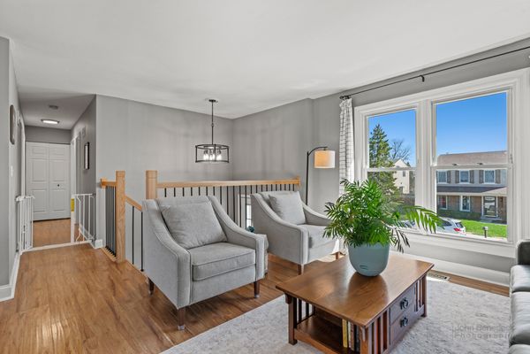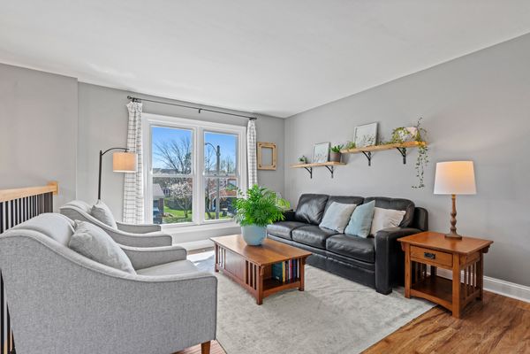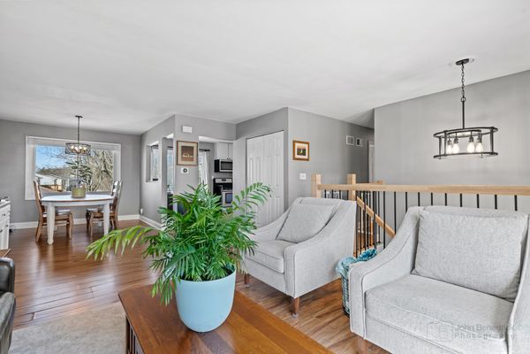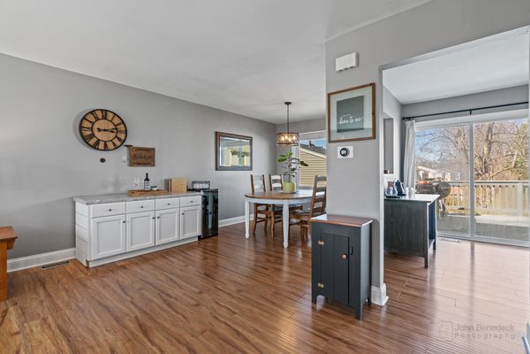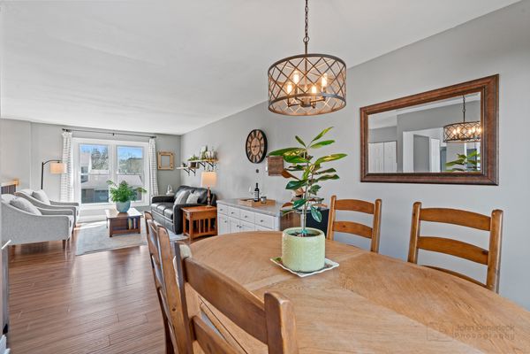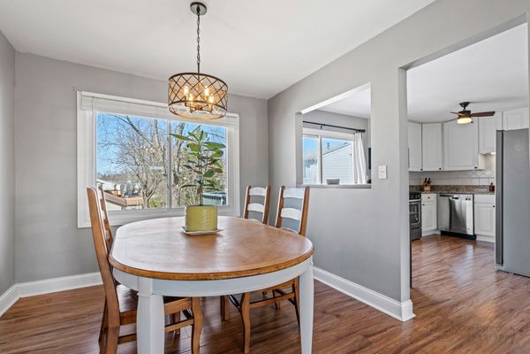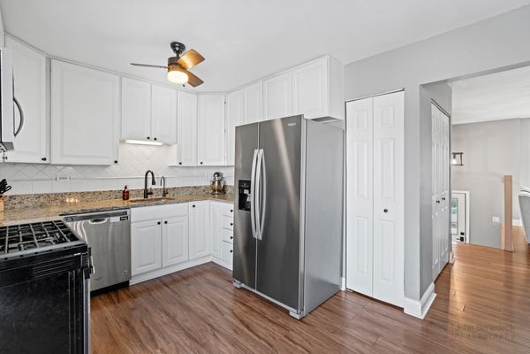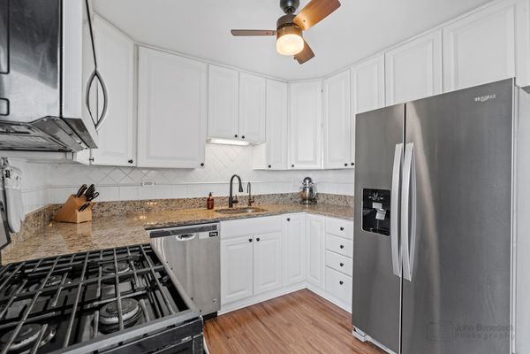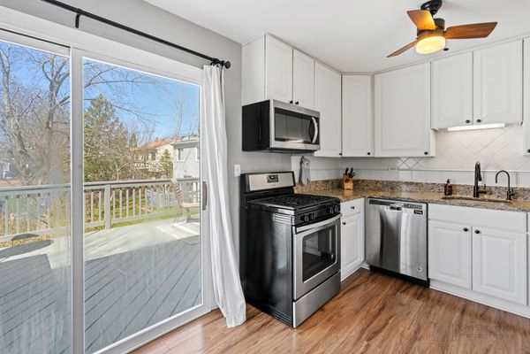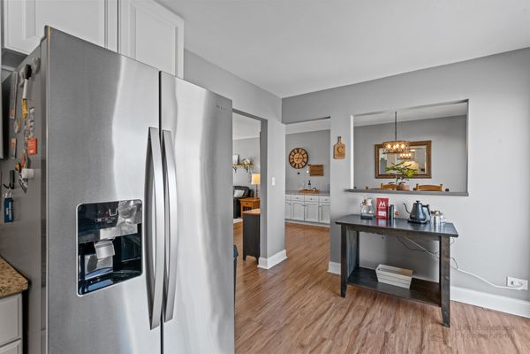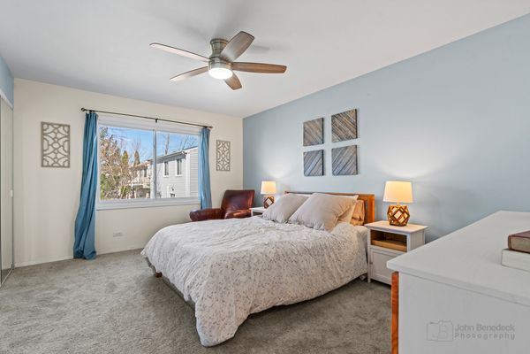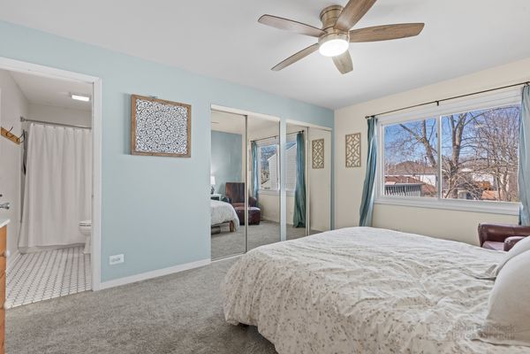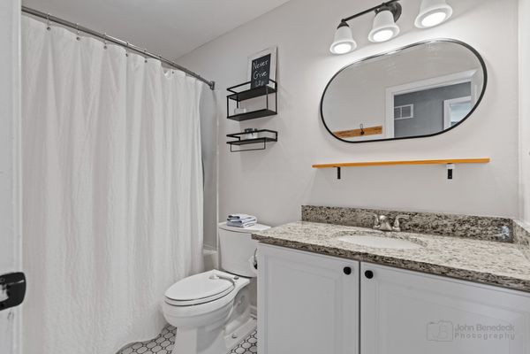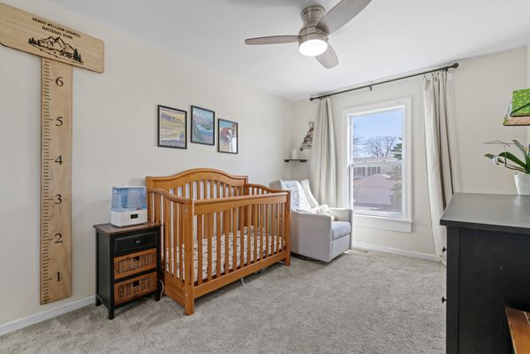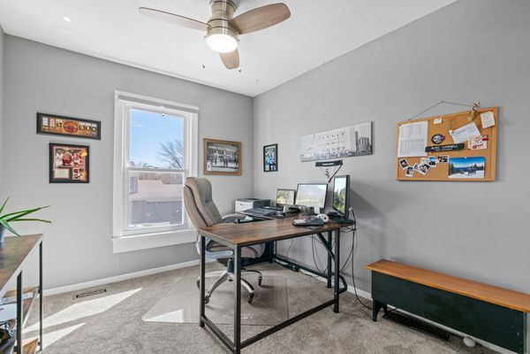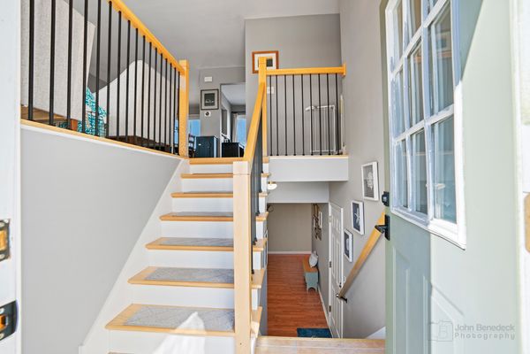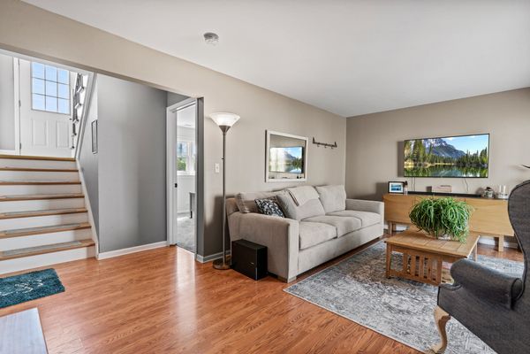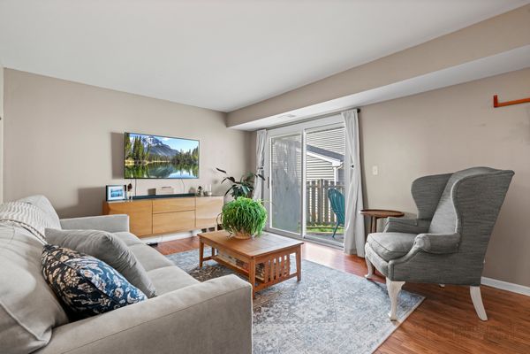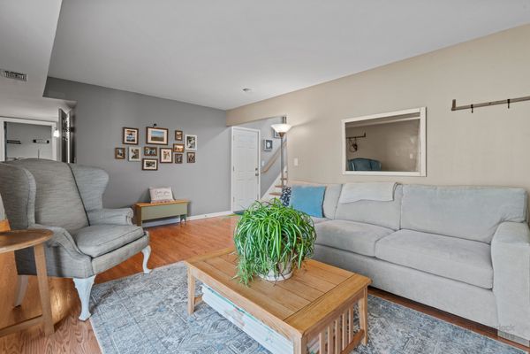4945 Rochester Drive
Hoffman Estates, IL
60010
About this home
Welcome to your spacious 4-bedroom, 2-bathroom raised ranch home, nestled in a charming neighborhood just waiting for you to call it yours! Step inside and be greeted by the bright and beautiful interior, highlighted by brand new stairs. This home is flooded with natural light. The heart of the home is the kitchen, featuring a large deck just steps away, making it a breeze to grill and entertain outdoors. You will find new ceiling fans and newer carpeting in the bedrooms, providing a cozy retreat at the end of a long day. The lower level of the home leads you to a covered patio as an additional outdoor area. This home is just waiting for you to make it your own. Don't miss out on the opportunity to live in this fantastic neighborhood that is conveniently located within walking distance from multiple parks, Jewel Osco, and Starbucks, you'll have all your daily necessities right at your fingertips. ***Highest and Best Due by 12:00 p.m Monday 4/15***
