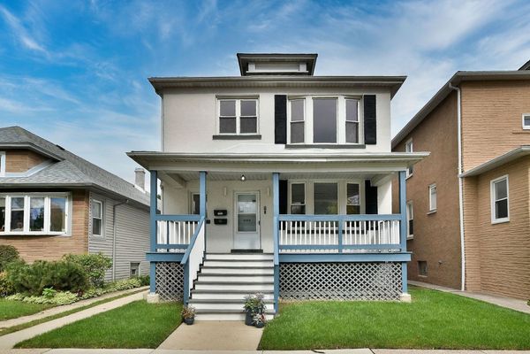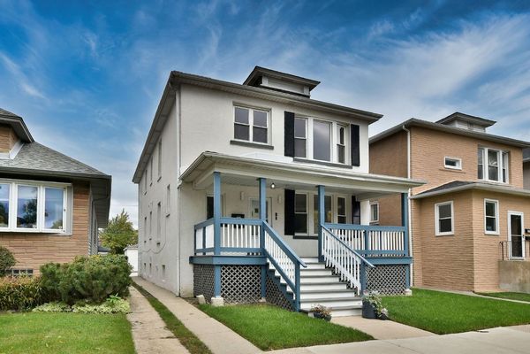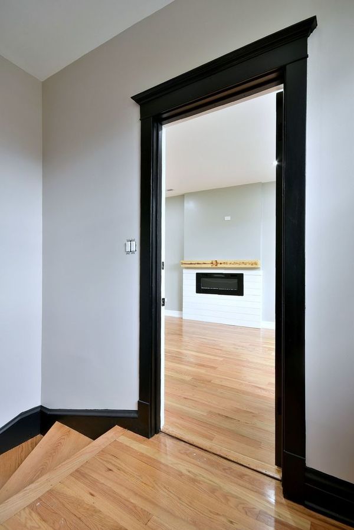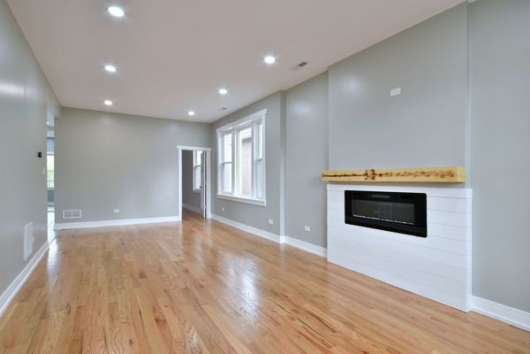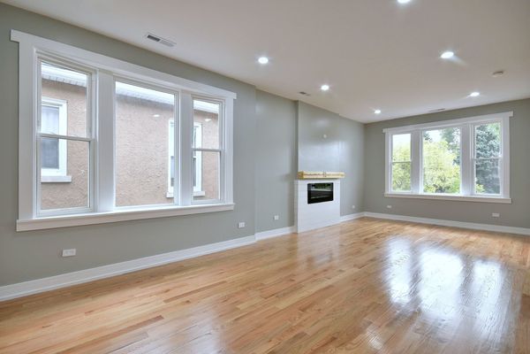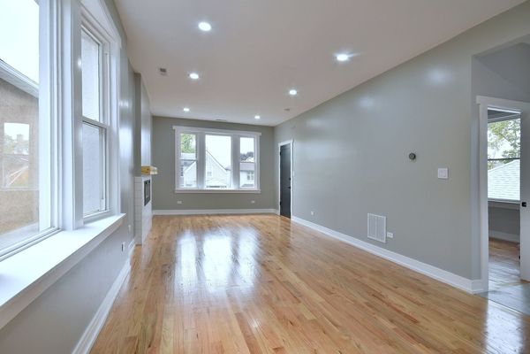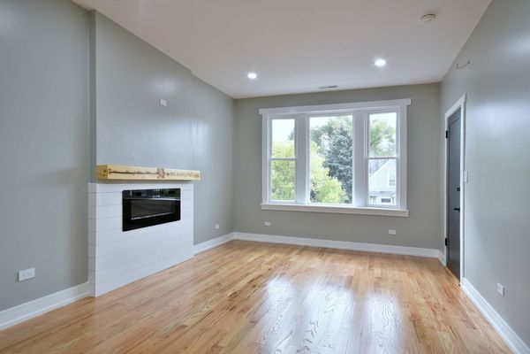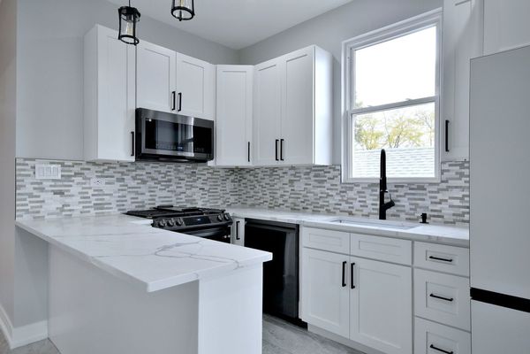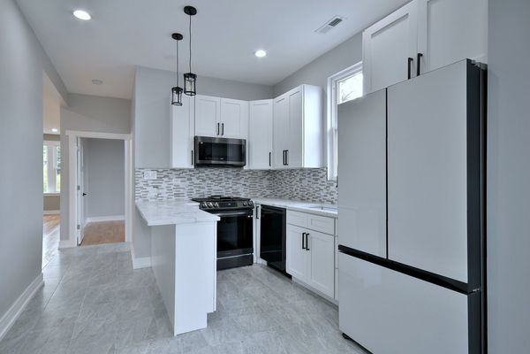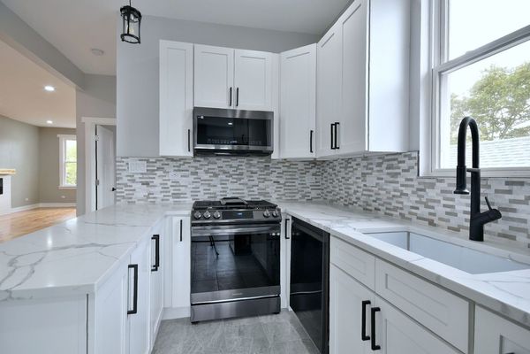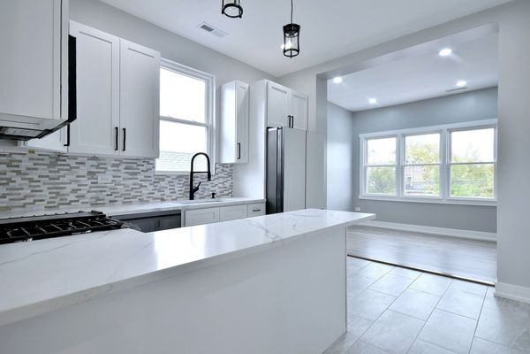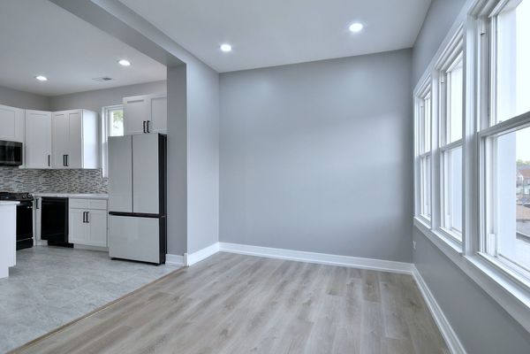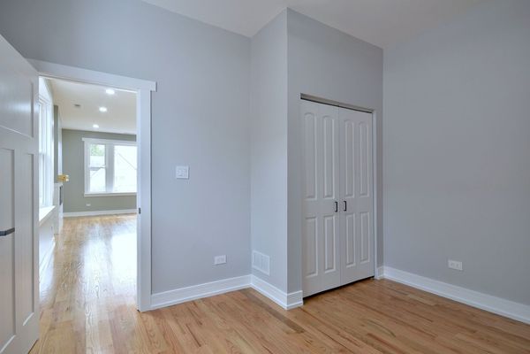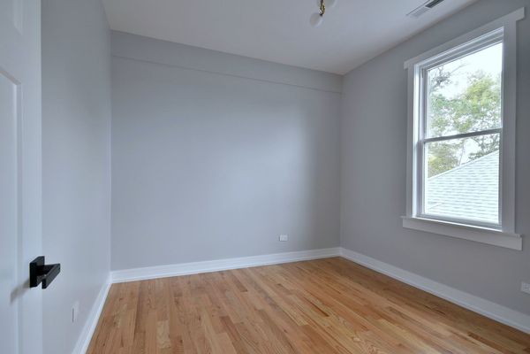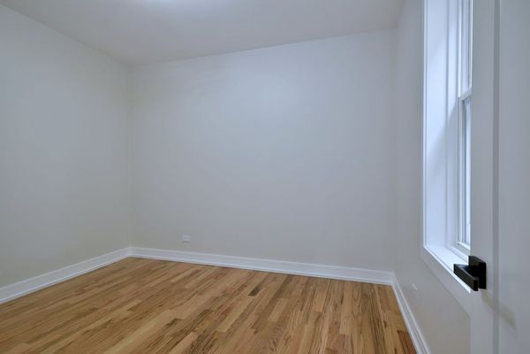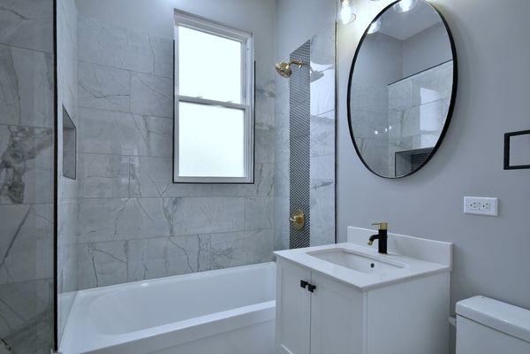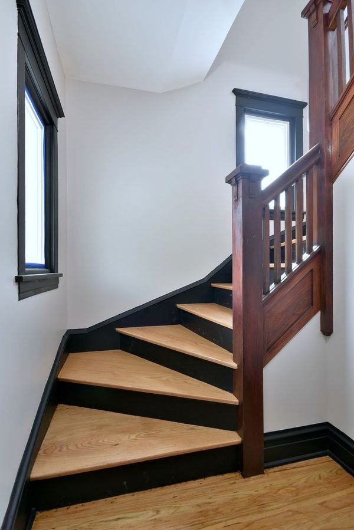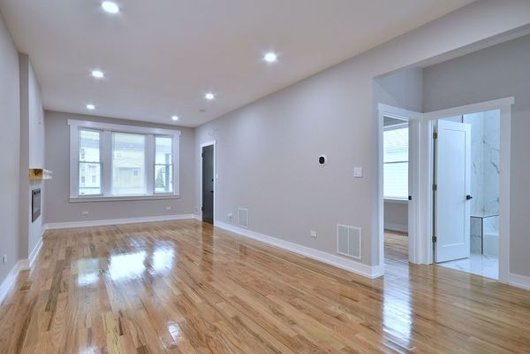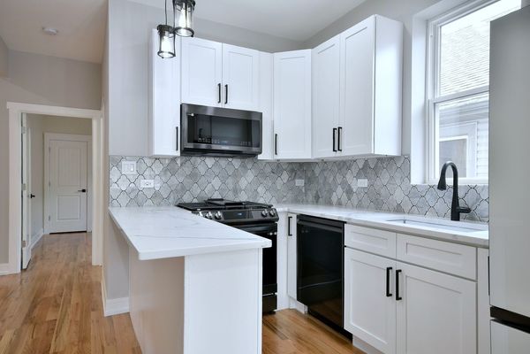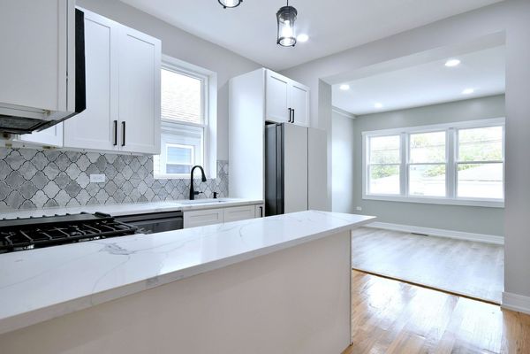4944 W Berenice Avenue
Chicago, IL
60641
About this home
BEAUTIFULLY REMODELED, LARGE LEGAL 2 FLAT IN SOUGHT AFTER PORTAGE PARK. GREAT CRAFTMANSHIP AND ATTENTION TO DETAIL TRU OUT PROPERTY. LARGE 1200 SQUARE FOOT UNITS 1ST AND 2ND FLOOR FEATURES 2 WELL SIZED BEDROOMS, GORGEOUS GOURMET KITCHENS W/ S.S APPLIANCES, QUARTZ COUNTERS, WHITE 42 INCH CABS AND AN ADJACENT BREAKFAST ROOM, LARGE FRONT PORCH FOR SUMMER ENJOYMENT. ALL SEPARATE UTILITIES, 2 A.C UNITS, 2 FURNACES, 2 WATER HEATERS, 2 TANK LESS WALL MOUNTED H20 TANKS. BASEMENT IS FULLY FINISHED WITH A CERAMIC TILED FULL BATH. ONE BEDROOM AND A LARGE FAMILY ROOM AREA. ALL THREE LEVELS HAVE A LAUNDRY HOOK UP. BASEMENT IS OVER 7 FT TALL AND HAS A SUMP PUMP, CHECK VALVE. LARGE BACK YARD WITH NEW CONCRETE AND 2.5 CAR GARAGE. WIDER LOT 33 X 125. LOCATED ON A QUIET RESIDENTIAL STREET NEAR 6 CORNERS IRVING/MILWAUKEE/CICERO BUSINESS AREA WITH NEW CONSTRUCTION TRU OUT NEIGHBORHOOD, STORES AND RESTAURANTS, HOSPITALS, SCHOOLS AND TRANSPORTATION ALL CLOSE BY. MAKE YOUR APPOINTMENT TO VIEW THIS PROPERTY TODAY.
