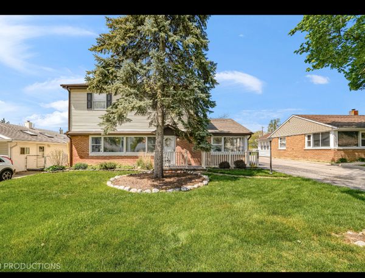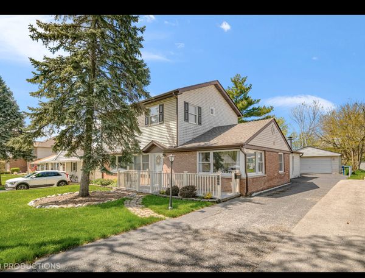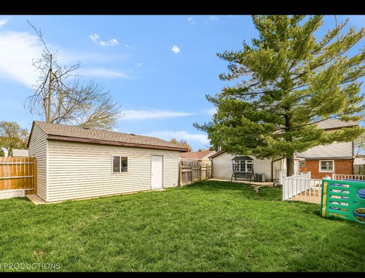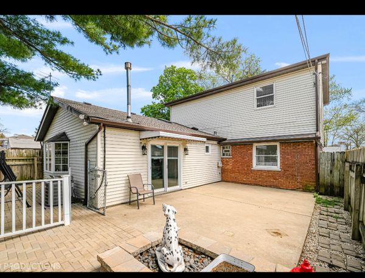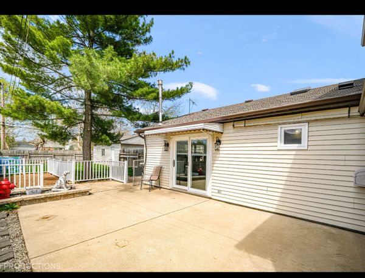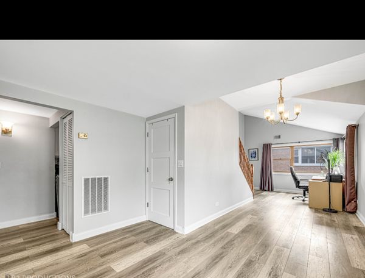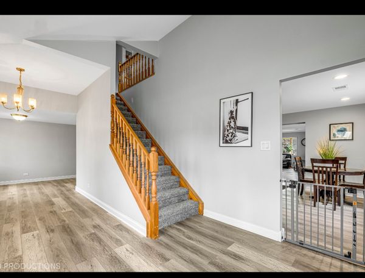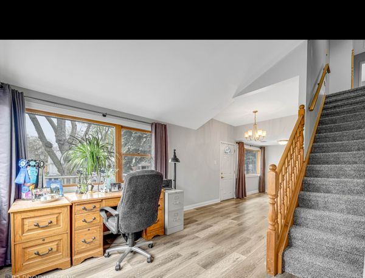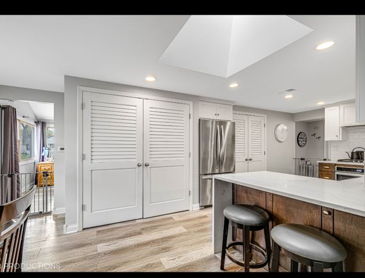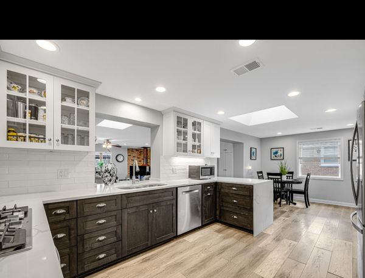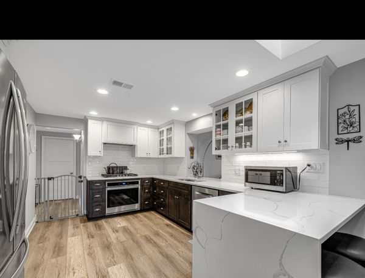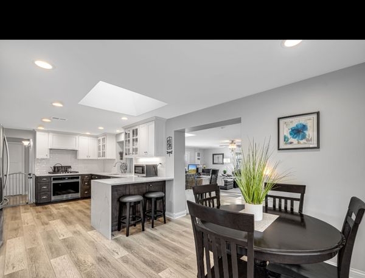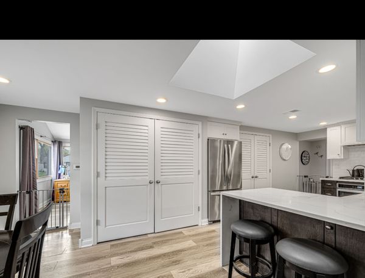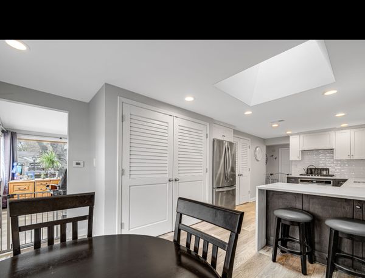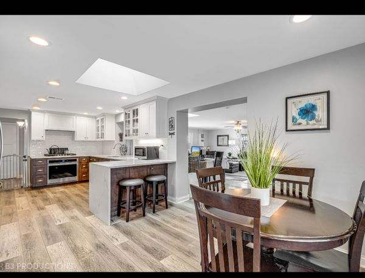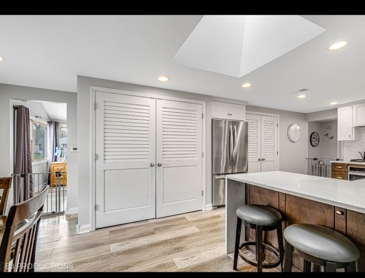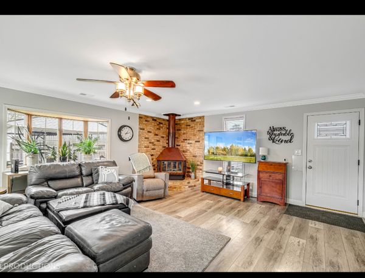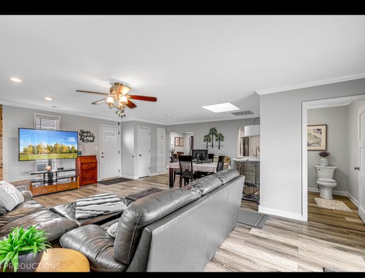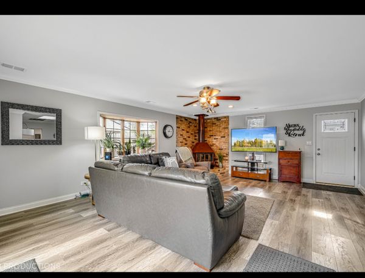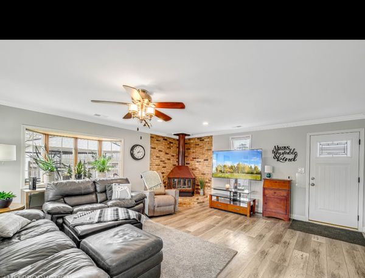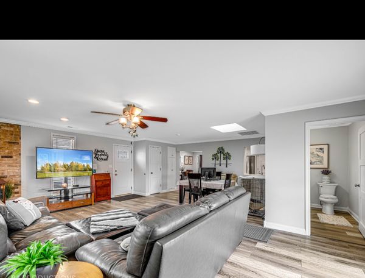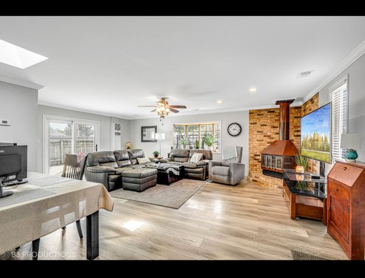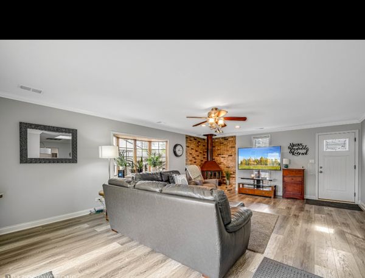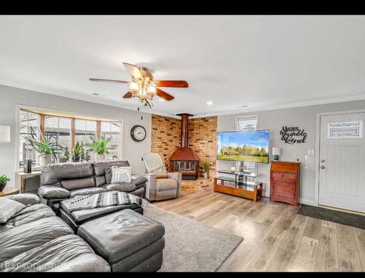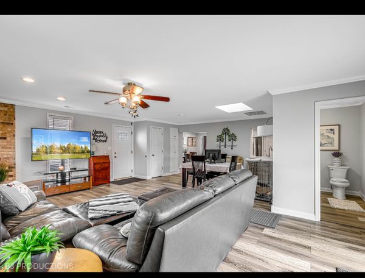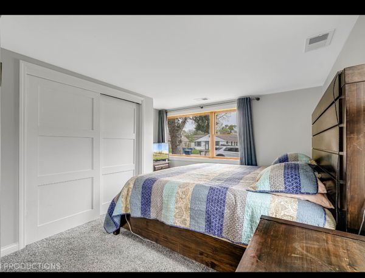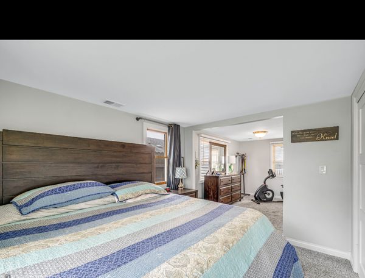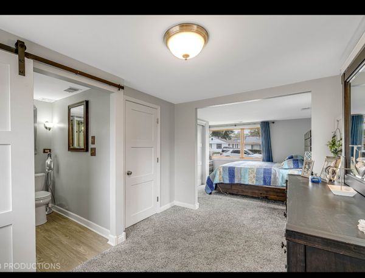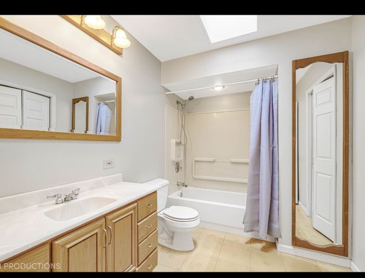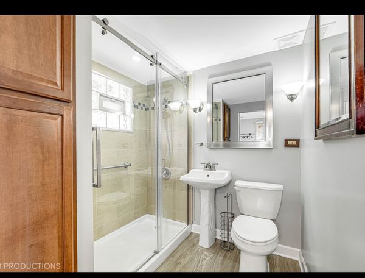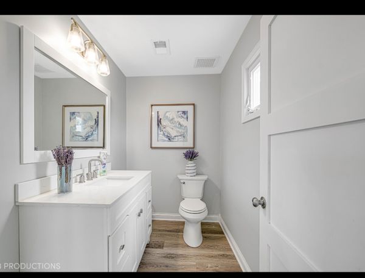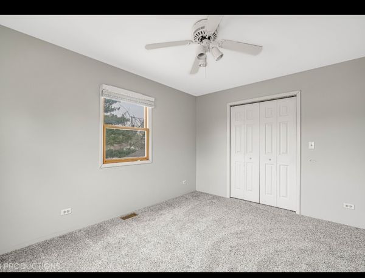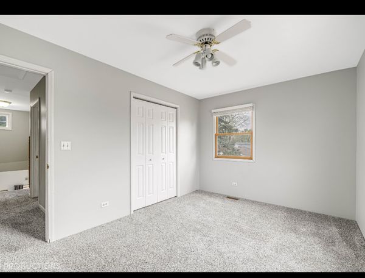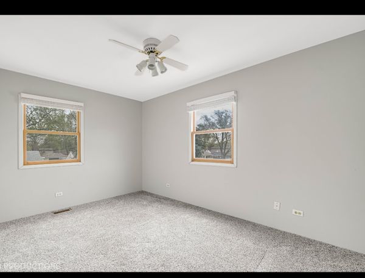Additional Rooms
None
Appliances
Range, Dishwasher, Refrigerator, High End Refrigerator, Washer, Dryer, Stainless Steel Appliance(s), Range Hood
Square Feet
1,935
Square Feet Source
Assessor
Attic
Interior Stair, Pull Down Stair
Basement Description
None
Bath Amenities
Accessible Shower
Basement Bathrooms
No
Basement
None
Bedrooms Count
4
Bedrooms Possible
4
Dining
Combined w/ LivRm
Disability Access and/or Equipped
Yes
Fireplace Location
Family Room
Fireplace Count
1
Fireplace Details
Gas Starter
Baths FULL Count
2
Baths Count
3
Baths Half Count
1
Interior Property Features
Vaulted/Cathedral Ceilings, Skylight(s), Wood Laminate Floors, First Floor Bedroom, In-Law Arrangement, First Floor Laundry, First Floor Full Bath, Walk-In Closet(s), Open Floorplan, Some Carpeting, Drapes/Blinds, Separate Dining Room, Pantry
LaundryFeatures
Gas Dryer Hookup, In Unit
Total Rooms
8
Window Features
All
room 1
Level
N/A
room 2
Level
N/A
room 3
Level
N/A
room 4
Level
N/A
room 5
Level
N/A
room 6
Level
N/A
room 7
Level
N/A
room 8
Level
N/A
room 9
Level
N/A
room 10
Level
N/A
room 11
Type
Bedroom 2
Level
Second
Dimensions
14X10
Flooring
Carpet
Window Treatments
All
room 12
Type
Bedroom 3
Level
Second
Dimensions
10X13
Flooring
Carpet
Window Treatments
All
room 13
Type
Bedroom 4
Level
Second
Dimensions
13X9
Flooring
Carpet
Window Treatments
All
room 14
Type
Dining Room
Level
Main
Dimensions
12X8
Flooring
Wood Laminate
Window Treatments
All
room 15
Type
Family Room
Level
Main
Dimensions
23X23
Flooring
Wood Laminate
Window Treatments
All
room 16
Type
Kitchen
Level
Main
Dimensions
24X10
Flooring
Wood Laminate
Window Treatments
All
Type
Eating Area-Breakfast Bar, Eating Area-Table Space, Pantry-Closet, Custom Cabinetry, Pantry, SolidSurfaceCounter, Updated Kitchen
room 17
Type
Laundry
Level
Main
Dimensions
7X3
Flooring
Wood Laminate
Window Treatments
None
room 18
Type
Living Room
Level
Main
Dimensions
20X10
Flooring
Wood Laminate
Window Treatments
All
room 19
Type
Master Bedroom
Level
Main
Dimensions
24X11
Flooring
Carpet
Window Treatments
All
Bath
Full
