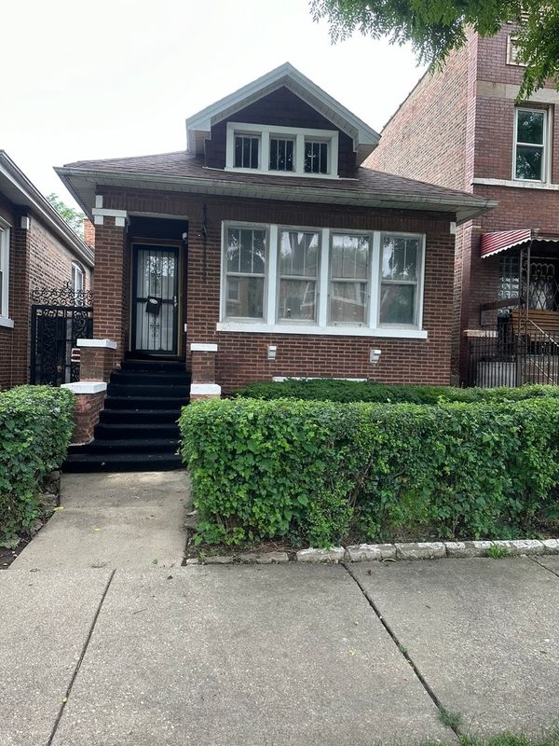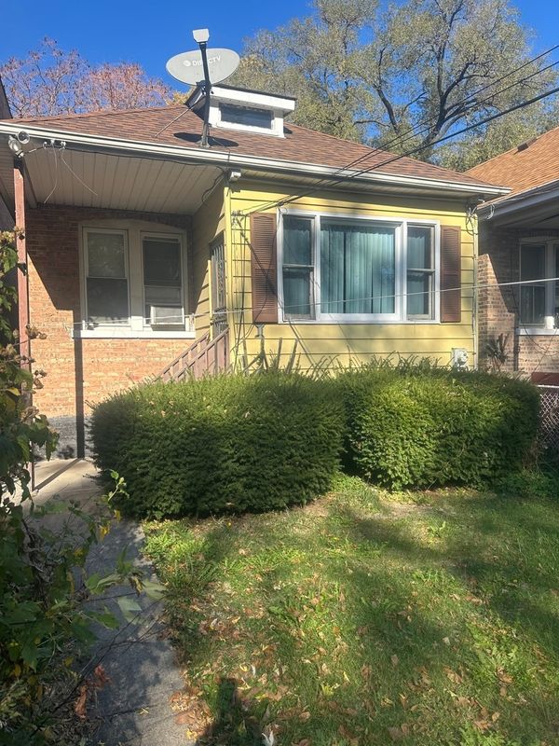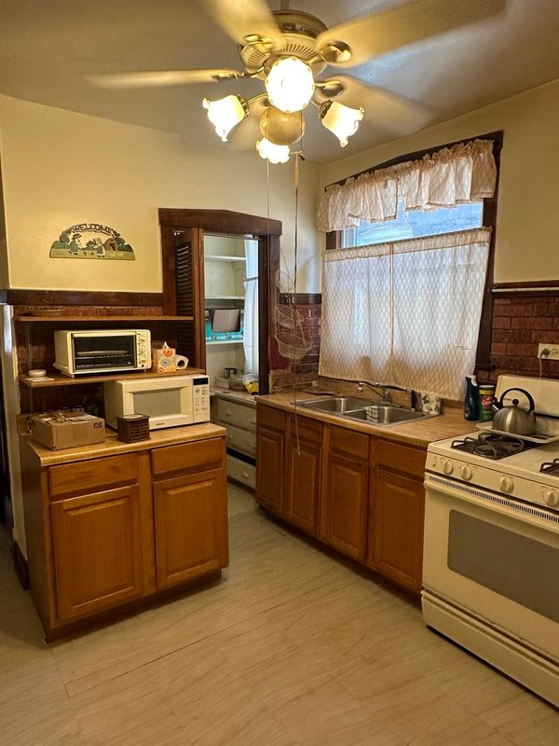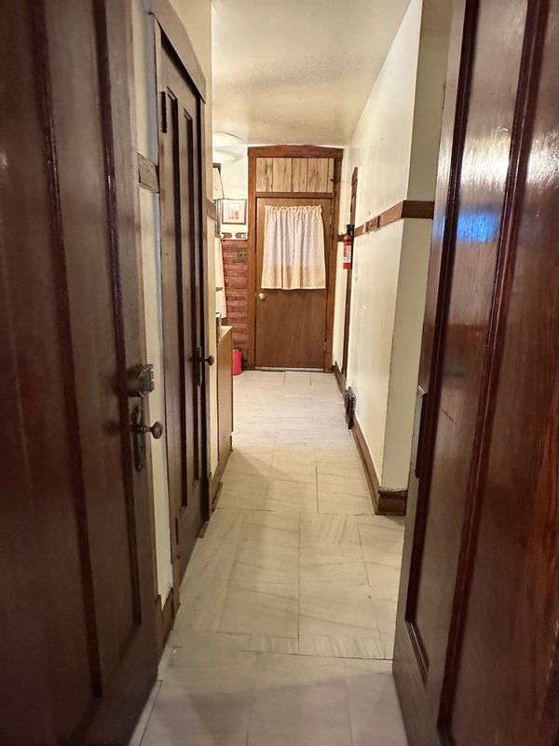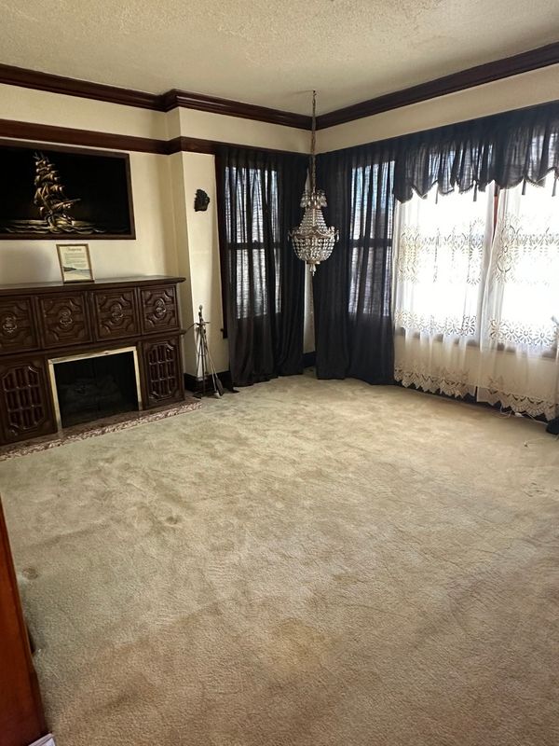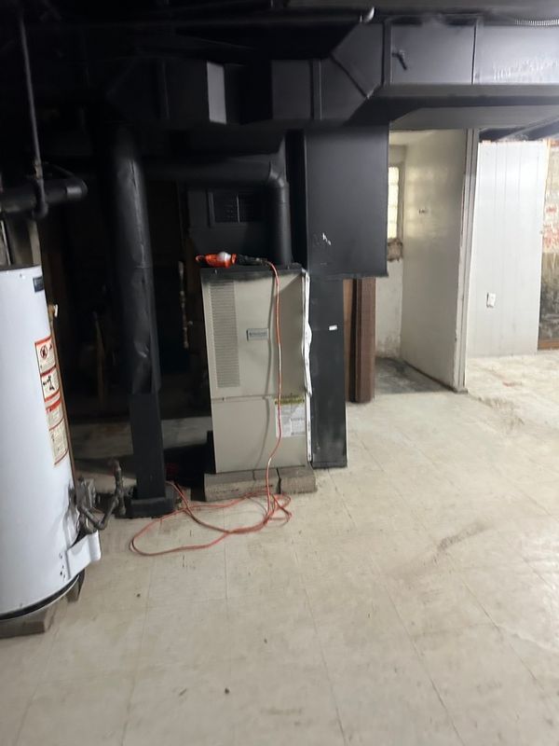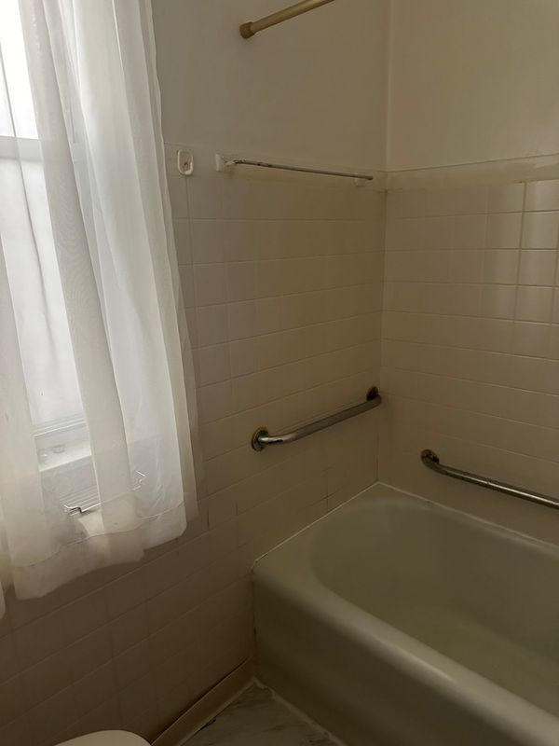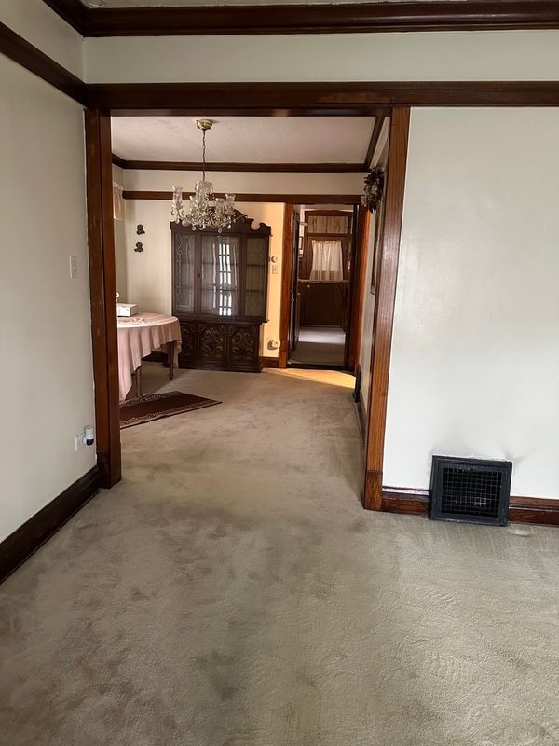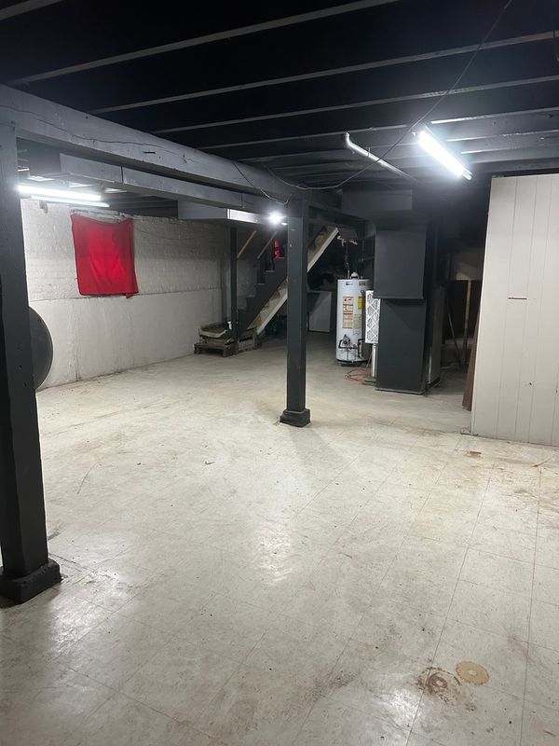4943 W Race Avenue
Chicago, IL
60644
Status:
Active
Single Family
2 beds
1 baths
1,100 sq.ft
Listing Price:
$160,000
About this home
This property can be your first starter home, or a investors dream. This 3 bed and 1 and 1/2 bath is located on a quiet block, with friendly neighbors. Come check it out you will not be disappointed.
Property details
Interior Features
Rooms
Additional Rooms
Enclosed Porch Heated
Aprox. Total Finished Sq Ft
1350
Square Feet
1,100
Square Feet Source
Estimated
Attic
Pull Down Stair
Basement Description
Partially Finished
Basement Bathrooms
Yes
Basement
Full
Bedrooms Count
2
Bedrooms Possible
3
Bedrooms (Below Grade)
1
Dining
Separate
Disability Access and/or Equipped
No
Baths FULL Count
1
Baths Count
2
Baths Half Count
1
LaundryFeatures
In Unit
Total Rooms
7
room 1
Type
Enclosed Porch Heated
Level
Main
Dimensions
5X8
Flooring
Vinyl
room 2
Level
N/A
room 3
Level
N/A
room 4
Level
N/A
room 5
Level
N/A
room 6
Level
N/A
room 7
Level
N/A
room 8
Level
N/A
room 9
Level
N/A
room 10
Level
N/A
room 11
Type
Bedroom 2
Level
Main
Dimensions
9X9
Flooring
Carpet
room 12
Type
Bedroom 3
Level
Basement
Dimensions
9X9
Flooring
Vinyl
room 13
Type
Bedroom 4
Level
N/A
room 14
Type
Dining Room
Level
Main
Dimensions
10X10
Flooring
Carpet
room 15
Type
Family Room
Level
N/A
room 16
Type
Kitchen
Level
Main
Dimensions
7X7
Flooring
Vinyl
room 17
Type
Laundry
Level
Basement
Dimensions
5X5
room 18
Type
Living Room
Level
Main
Dimensions
15X11
Flooring
Carpet
room 19
Type
Master Bedroom
Level
Main
Dimensions
9X10
Flooring
Carpet
Bath
Full
Virtual Tour, Parking / Garage, Exterior Features, Multi-Unit Information
Age
91-100 Years
Approx Year Built
1924
Parking Total
2
Exterior Building Type
Brick
Parking On-Site
Yes
Garage Type
Detached
Parking Spaces Count
2
Parking
Garage
MRD Virtual Tour
None
School / Neighborhood, Utilities, Financing, Location Details
Air Conditioning
Central Air
Area Major
CHI - Austin
Corporate Limits
Chicago
Directions
exit Cicero street head east race ave
Elementary Sch Dist
1
Heat/Fuel
Natural Gas
High Sch Dist
1
Sewer
Public Sewer
Water
Lake Michigan
Jr High/Middle Dist
1
Township
North Chicago
Property / Lot Details
Assessor Square Footage
900
Lot Dimensions
20X120
Lot Size
Less Than .25 Acre
Main Sq Ft
900
Ownership
Fee Simple
Total Finished/Unfinshed Sq Ft
1350
Total Sq Ft
1350
Type Detached
1.5 Story
Property Type
Detached Single
Financials
Investment Profile
Residential
Tax/Assessments/Liens
Frequency
Not Applicable
Assessment Includes
None
Master Association Fee Frequency
Not Required
PIN
16092220050000
Special Assessments
Y
Taxes
$2,135
Tax Exemptions
Senior Freeze
Tax Year
2023
$160,000
Listing Price:
MLS #
12202398
Investment Profile
Residential
Listing Market Time
5
days
Basement
Full
Type Detached
1.5 Story
Parking
Garage
List Date
11/08/2024
Year Built
1924
Request Info
Price history
Loading price history...
