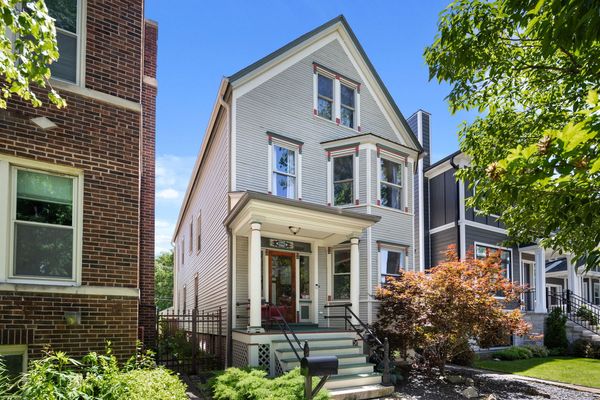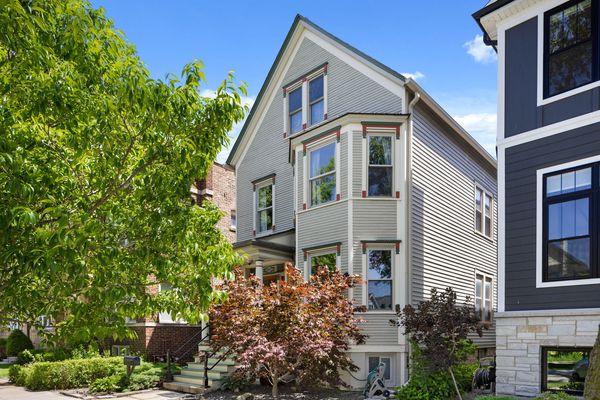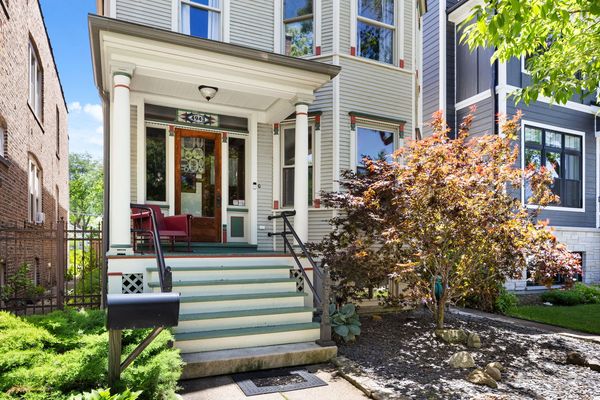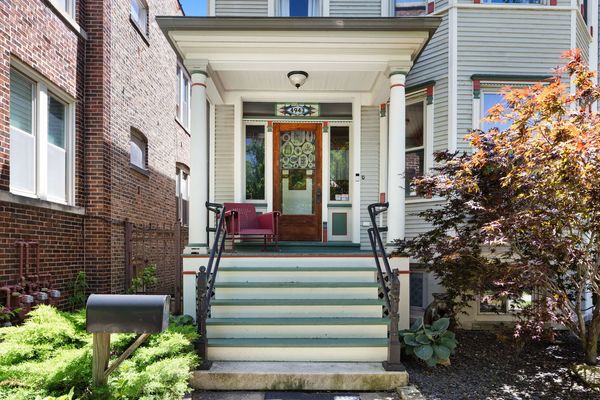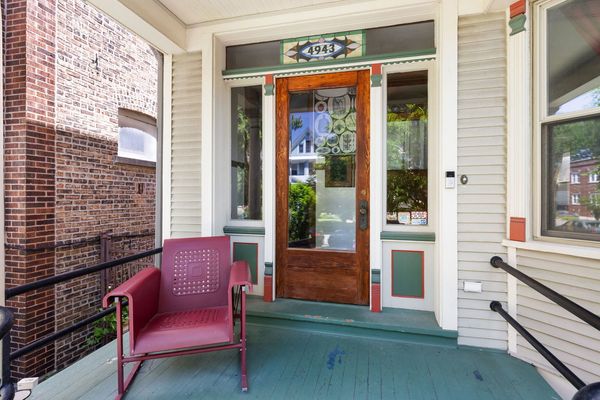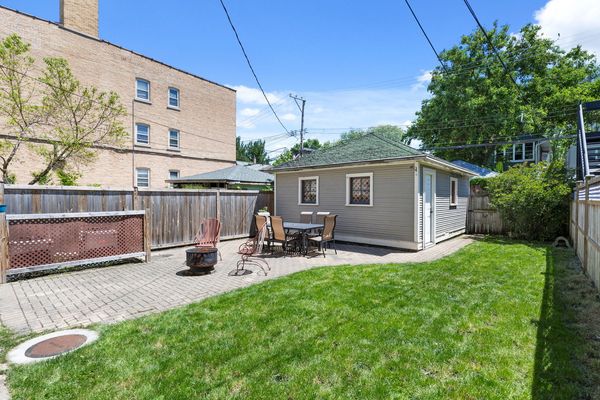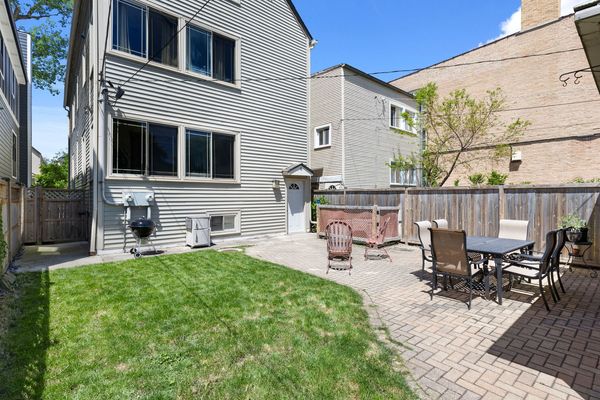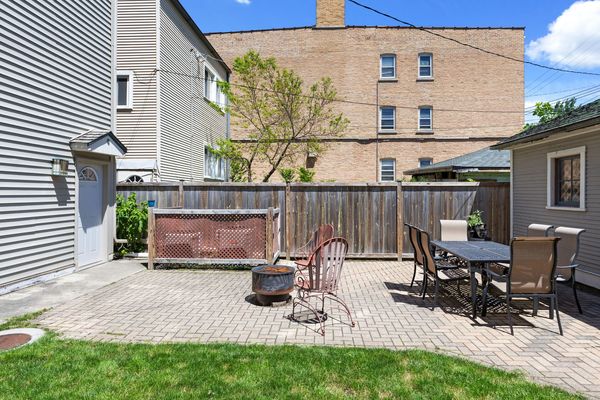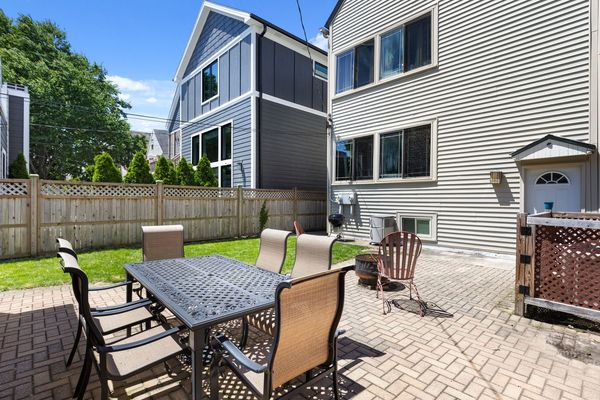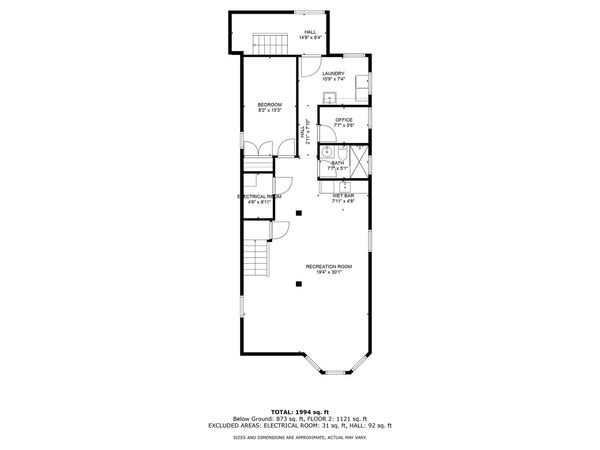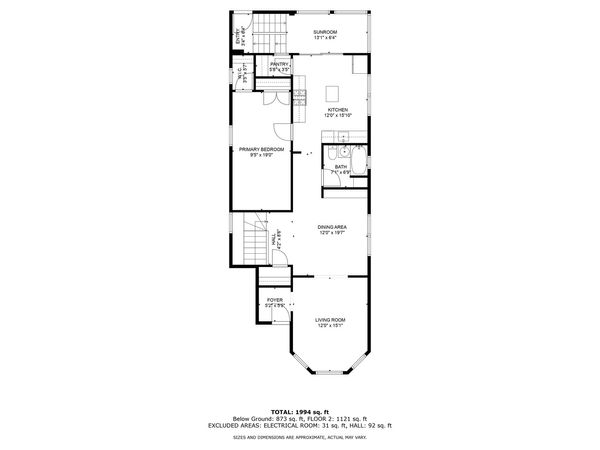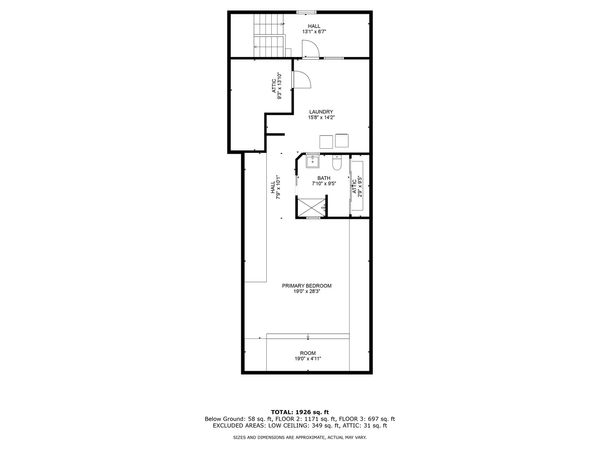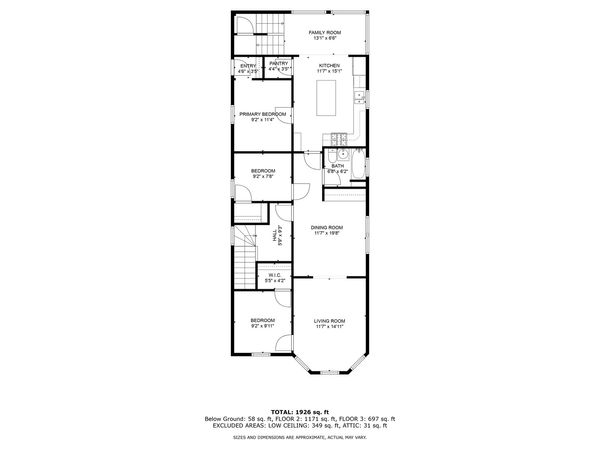4943 N Bell Avenue
Chicago, IL
60625
About this home
Step into the elegance of this meticulously restored Victorian 2-Flat, duplexed gem nestled in the heart of Chicago's sought-after Lincoln Square neighborhood. Boasting a complete rehabilitation and situated on an oversized lot, this stunning multi-family 2-unit residence lives like a SFH, exudes timeless charm and modern sophistication. From the moment you approach its tree-lined street, the allure of this home is undeniable. Each unit offers a unique blend of classic architectural details and contemporary luxury, providing a harmonious balance between old-world charm and modern convenience. The upper duplex unit, a spacious 4-bedroom, 2-bathroom retreat, is a sanctuary of intimate living. With high-end finishes, including a gourmet kitchen with stainless steel appliances and granite countertops, this unit is designed for those who appreciate the comforts of home. The primary suite occupies the entire top floor and is a haven of tranquility - from the custom millwork and cabinetry to the private full bathroom - it even features a discreet built-in desk for those embracing the work-from-home lifestyle. The lower 2-Bed, 2-Bath duplex unit offers the perfect opportunity for additional rental income (or an owner residence) and does not compromise on quality. With its own distinct charm and updated amenities, it presents a comfortable and inviting living space, along with a bonus room den/office situated in the fully finished lower level. Enjoy a spacious and enclosed backyard with detached 2-car garage, green space and a brick laid patio area for outdoor entertainment. Beyond its exquisite interiors, this home also boasts practical upgrades, including new AC, Furnace, Water Heater (20-22) newer copper plumbing, wiring & windows ensuring both beauty and functionality for years to come. Conveniently located within walking distance to public transportation, dining options, and parks, this residence offers the quintessential Chicago lifestyle. Whether you're seeking a luxurious owner's retreat or a lucrative investment opportunity, this Victorian masterpiece delivers on every front.
