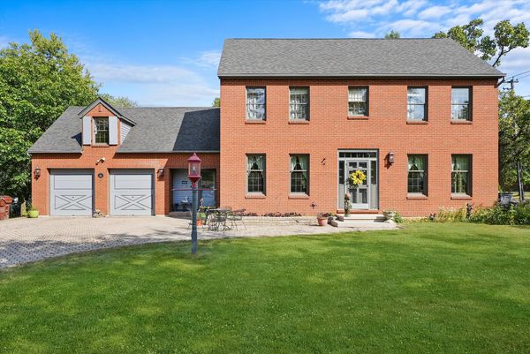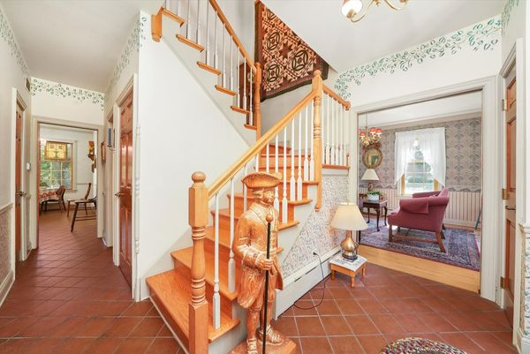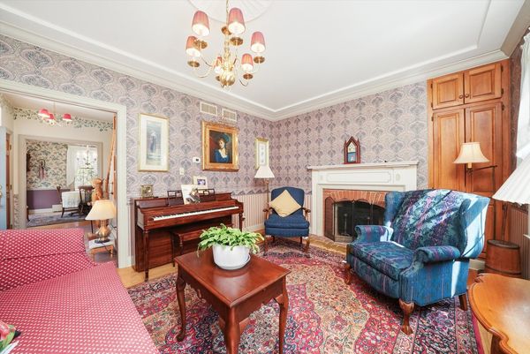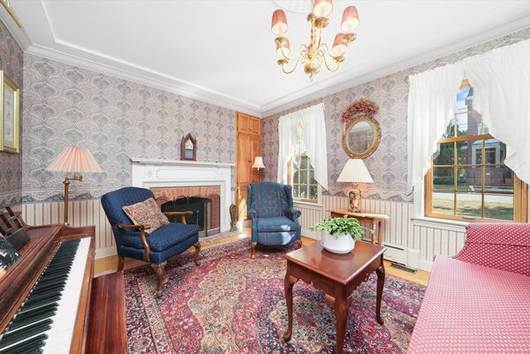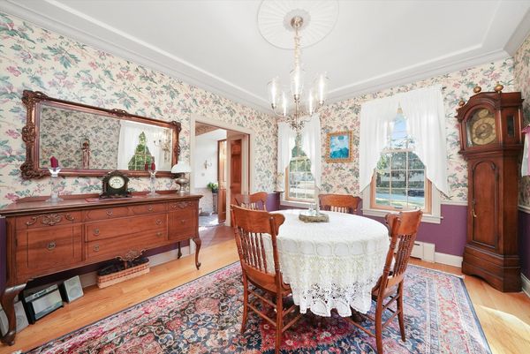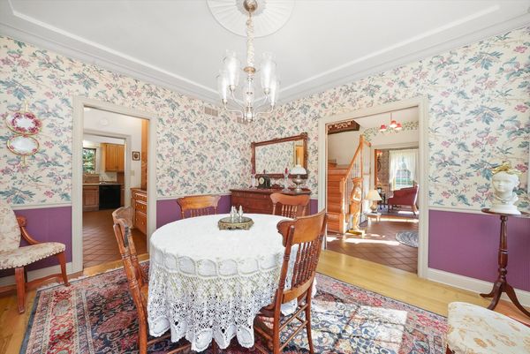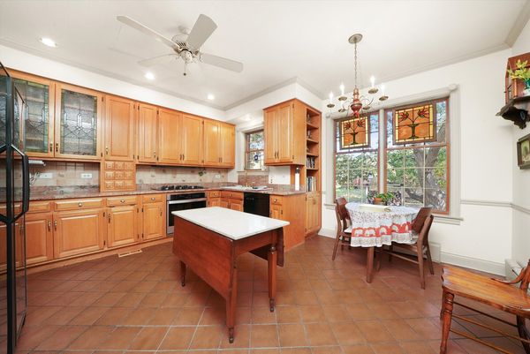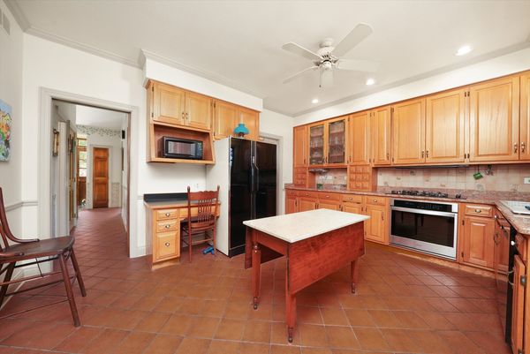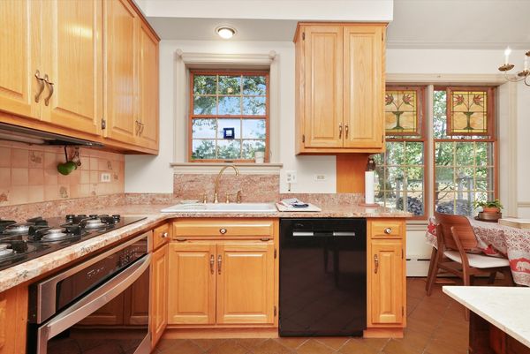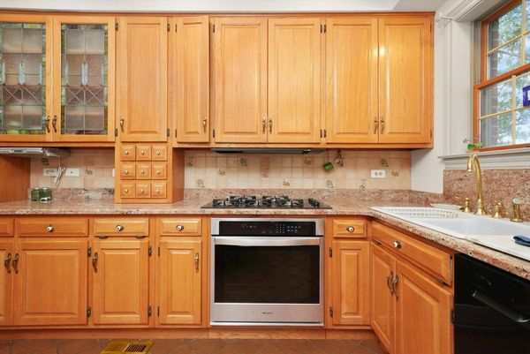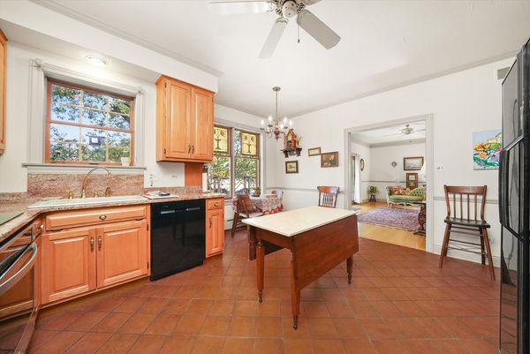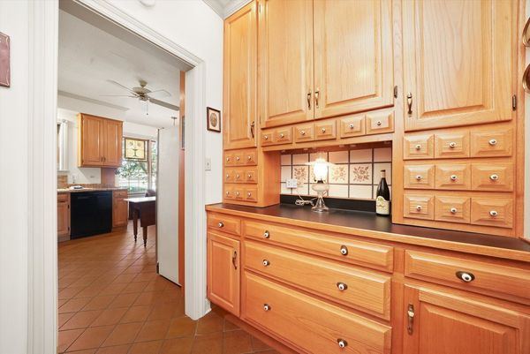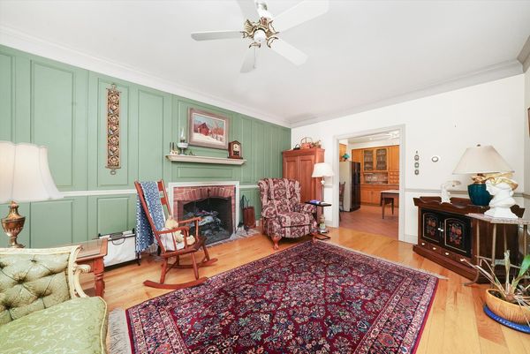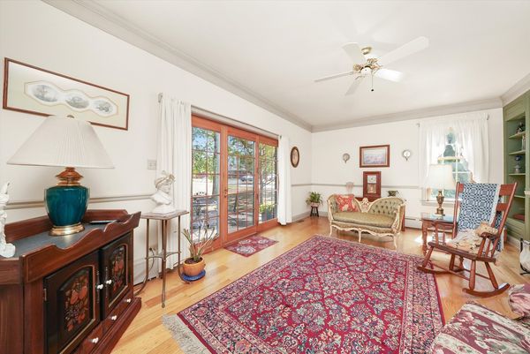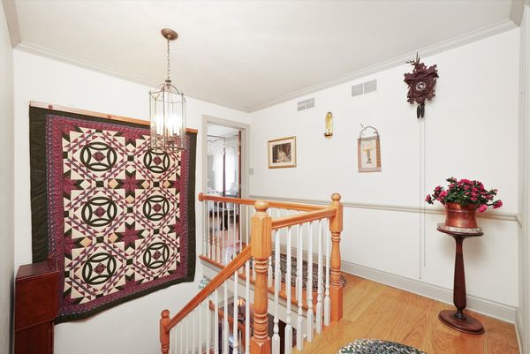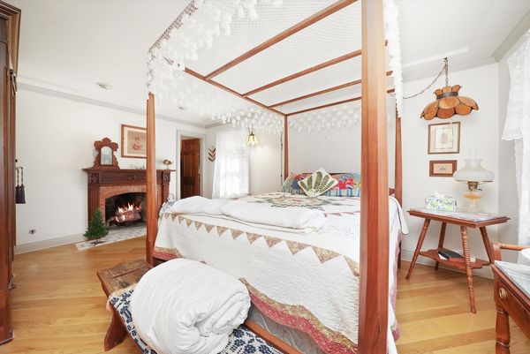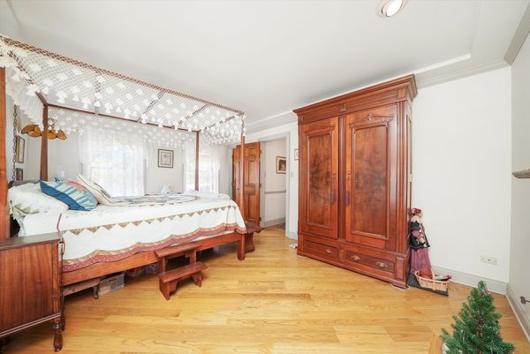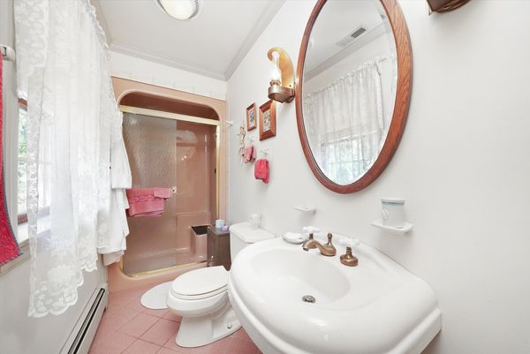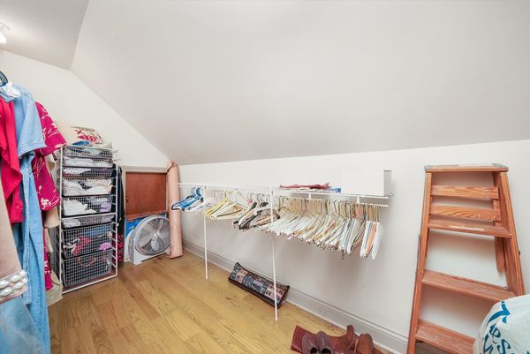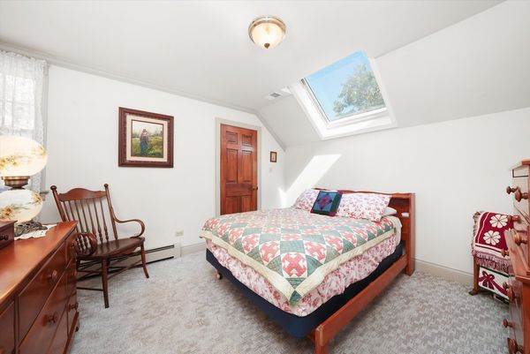4942 158th Street
Oak Forest, IL
60452
About this home
Welcome to this stunning all-brick colonial home, sitting proudly on a spacious corner lot in the heart of Oak Forest. From the moment you step into the two-story entry, you'll be captivated by the timeless elegance and classic charm this home exudes. The first level offers a formal living room featuring a beautiful wood-burning fireplace, perfect for cozy evenings.Don't miss the gleaming real oak floors throughout, adding warmth and character to every room. Entertain guests in the separate dining room, and enjoy the convenience of a butler's pantry that leads to a custom kitchen with rich oak cabinetry, stained glass accents, and a built-in desk for your daily tasks. The adjacent dining area overlooks the inviting family room, which boasts a second fireplace, making it an ideal space for relaxation. Step outside through the backdoor to a private paver patio and a beautifully landscaped backyard - perfect for outdoor gatherings. The upstairs houses three spacious bedrooms and a full bathroom, including the master suite which features a third fireplace, an en suite bathroom, and a large walk-in closet. Above the garage, a massive home office offers flexibility to be transformed into a fourth bedroom, a great room, or a creative space to suit your needs. This home combines timeless design with modern functionality, offering warmth, comfort, and versatility for today's living.Pride of original ownership shines throughout, with many recent updates including a new roof within the last five years. Don't miss this opportunity to own a classic beauty in Oak Forest!
