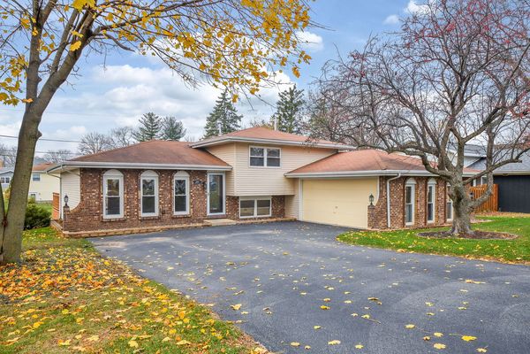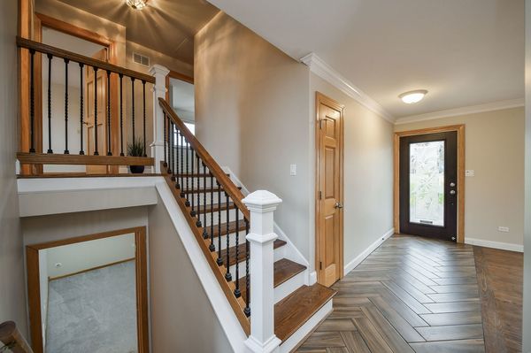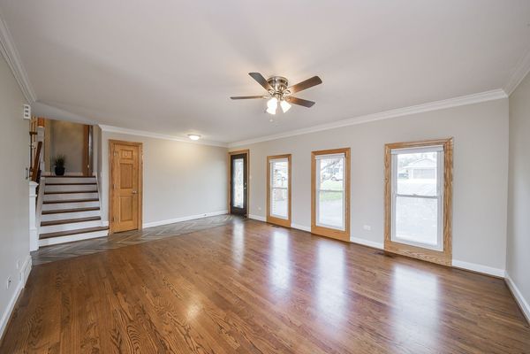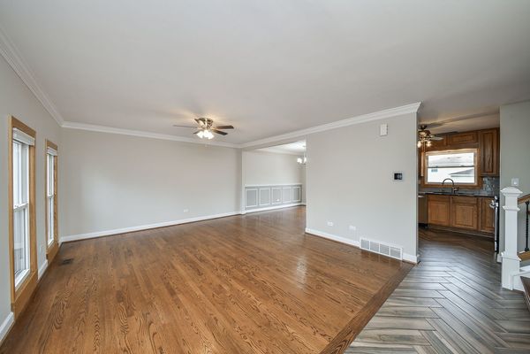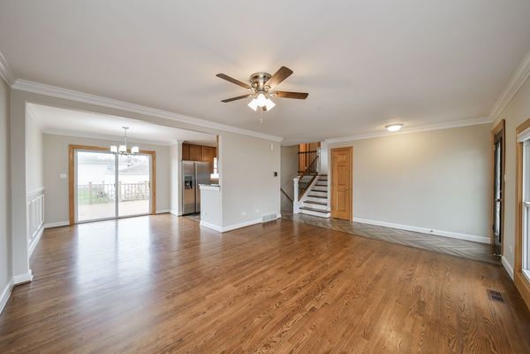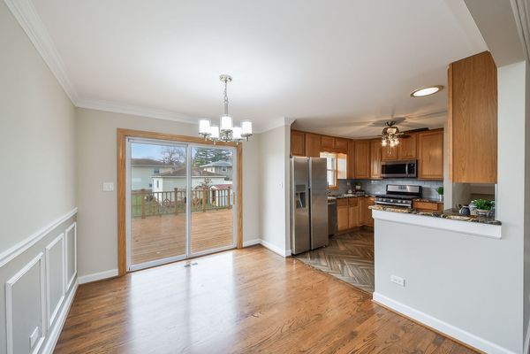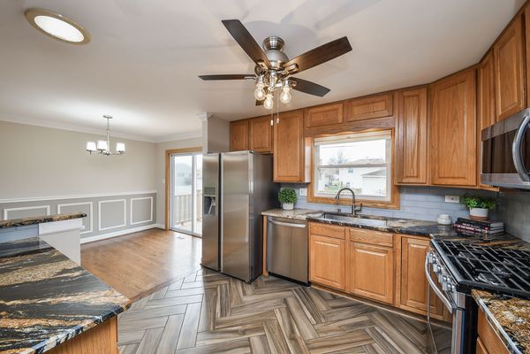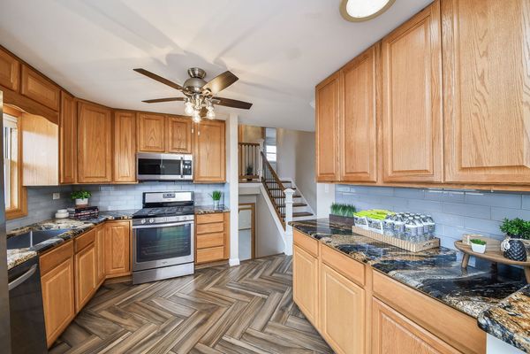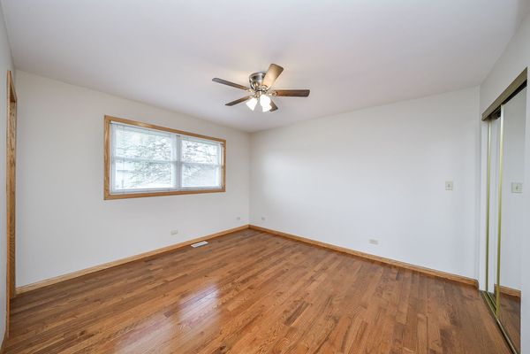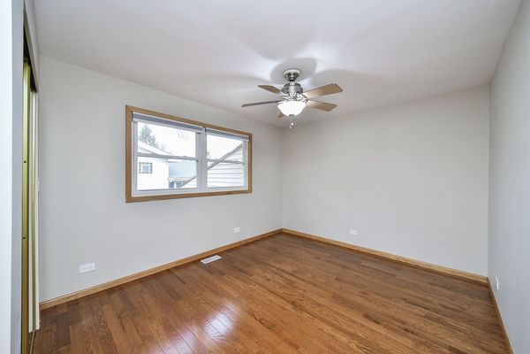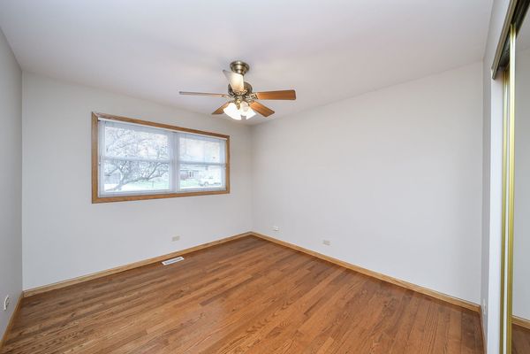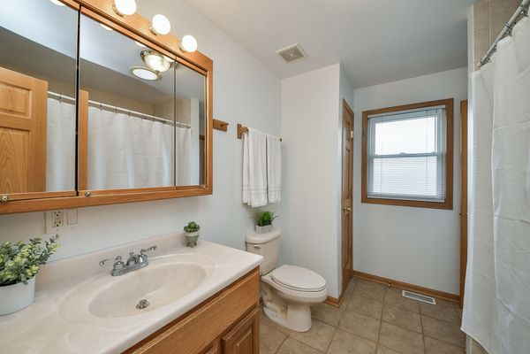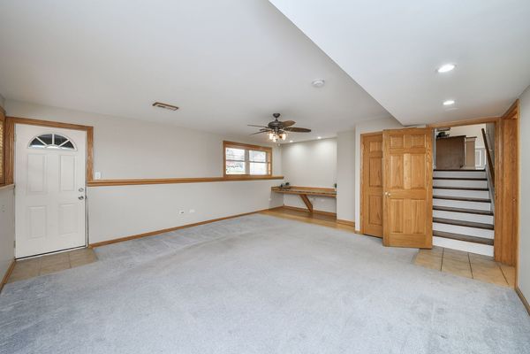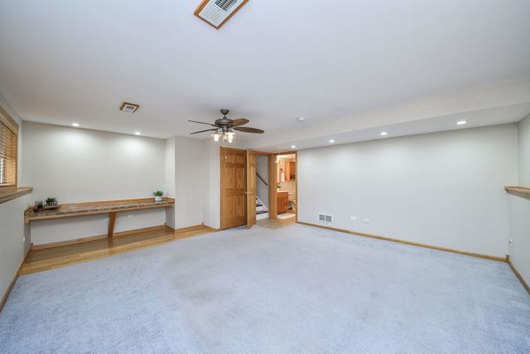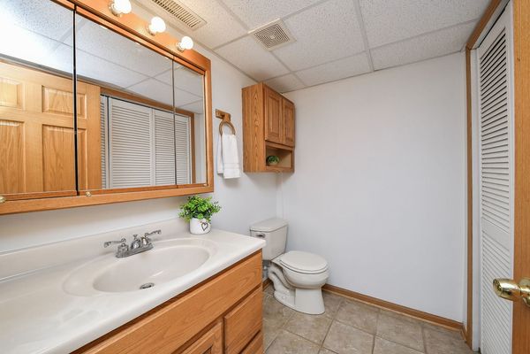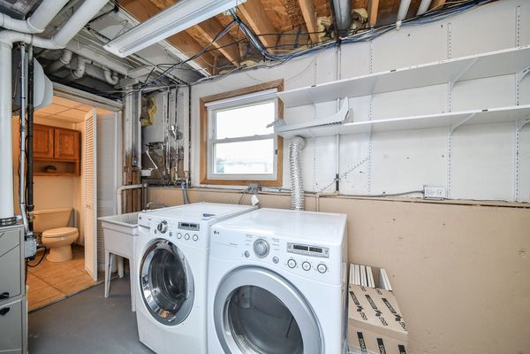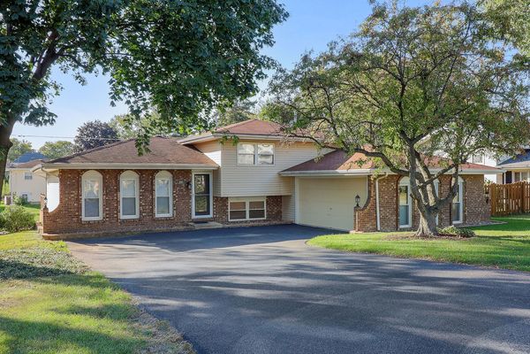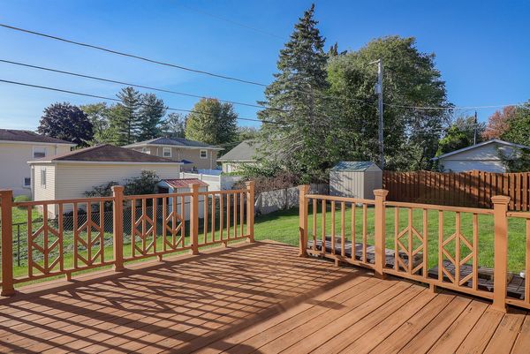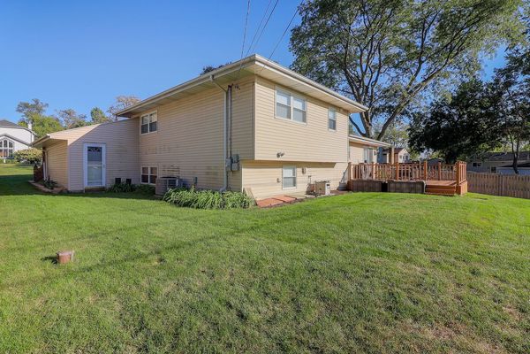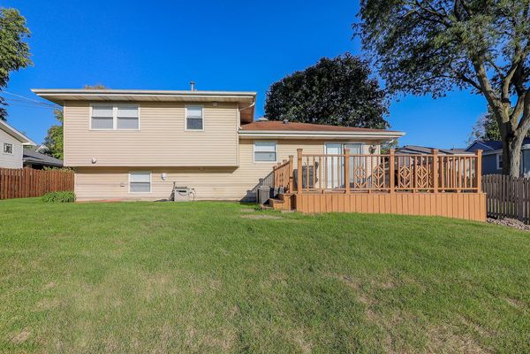4940 Francisco Avenue
Downers Grove, IL
60515
About this home
Prime Location! This home is a commuter's dream - just 2 minutes from the Belmont Train Station and major expressways. Located in desirable North Downers Grove, this home bursts with pride in ownership featuring millwork, wrought iron balusters, and hardwood floors on both the first and second levels. Freshly painted and exceptionally cared for, this home is move-in ready. As soon as you walk in the front door the living room greets you featuring three floor-to-ceiling windows that allow for so much natural light. The dining room flows off the living room making entertaining a breeze. Open kitchen boasts granite, 42" cabinets, stainless steel appliances and loads of storage. Upstairs features three generous sized bedrooms with hardwood flooring & lighted ceiling fans. The oversized family room features a built-in office or study nook for the kids. Massive concrete crawl space allows room for all your extra overflow. Enjoy the convenience of being within walking distance to schools and the Metra Station, as well as a short drive to the restaurants, shops, and library in downtown Downers Grove. Don't forget about the historic Belmont Golf Club, the Park District Rec Center, The Morton Arboretum, and so much more! Welcome home.
