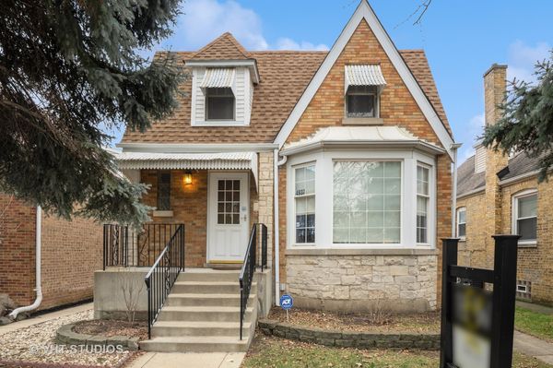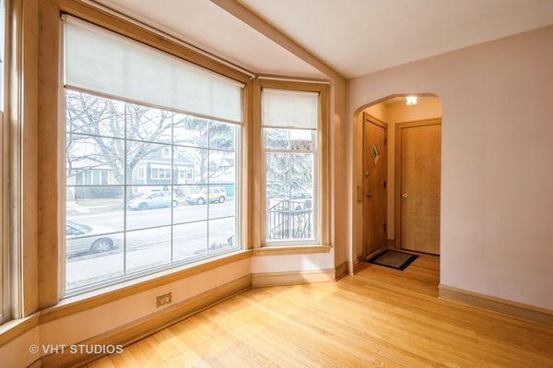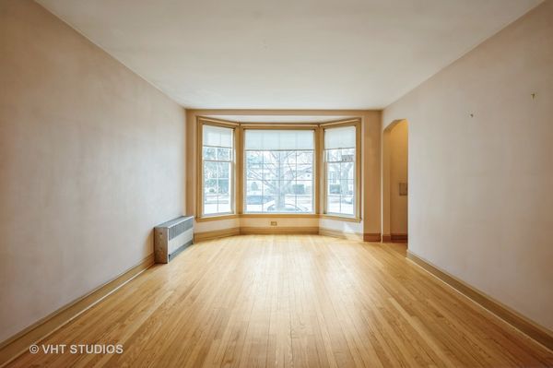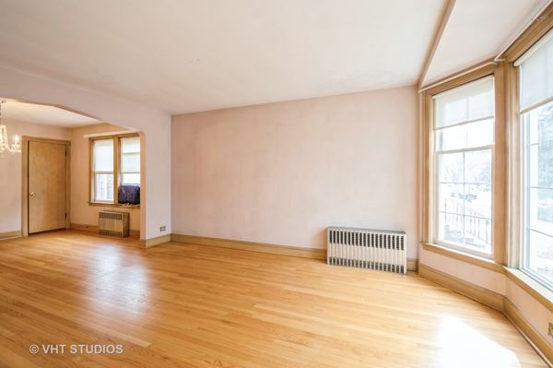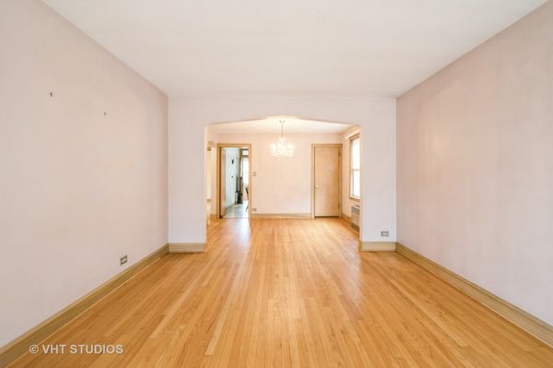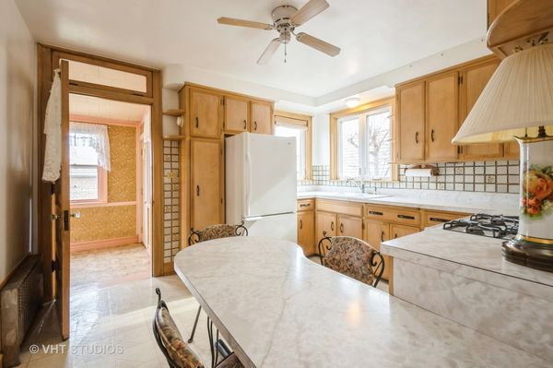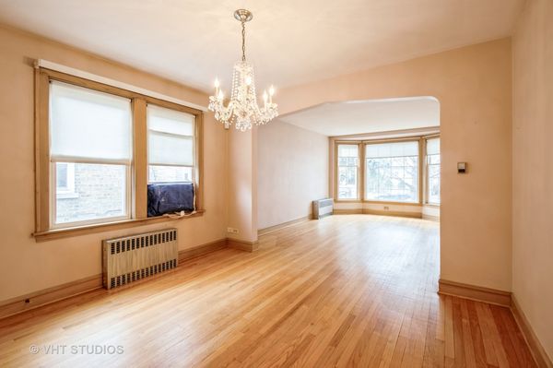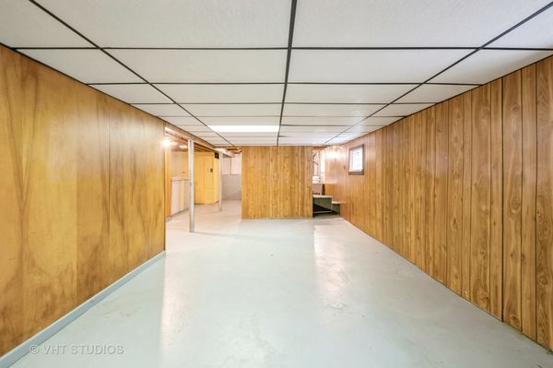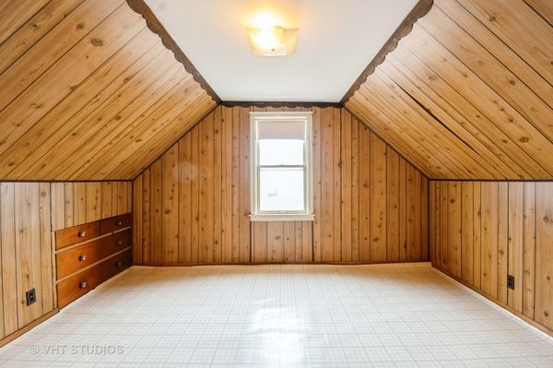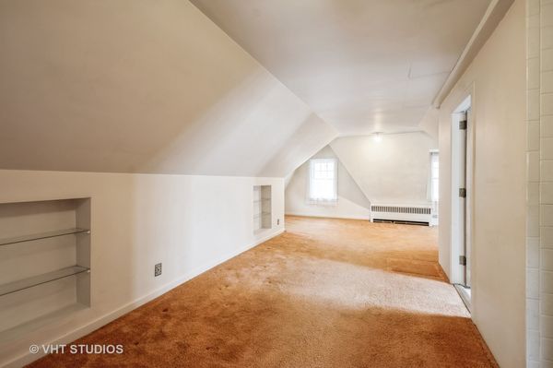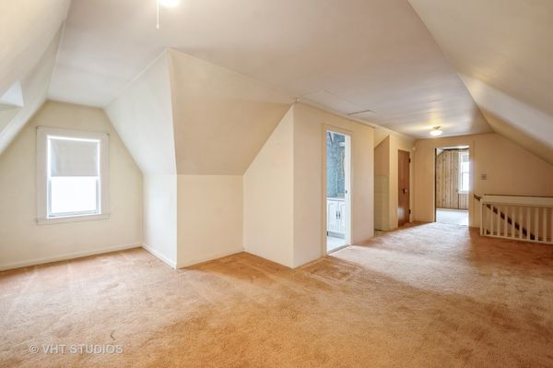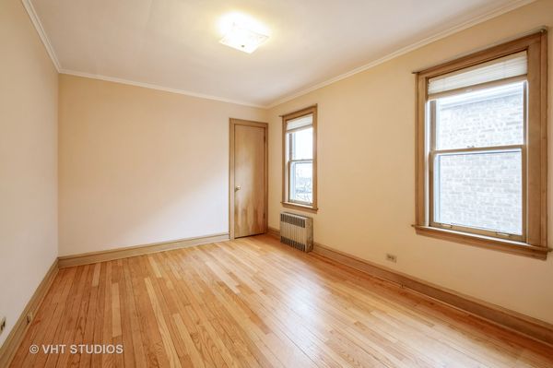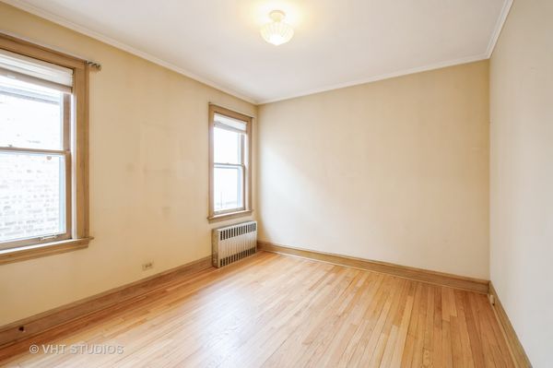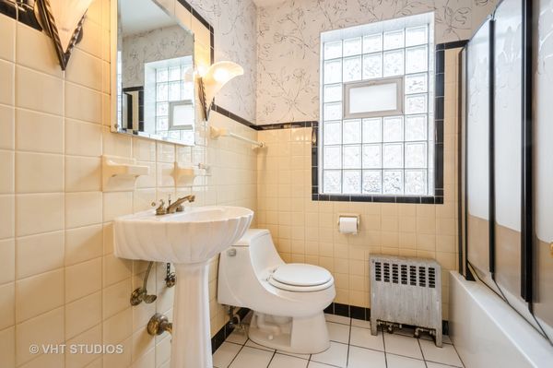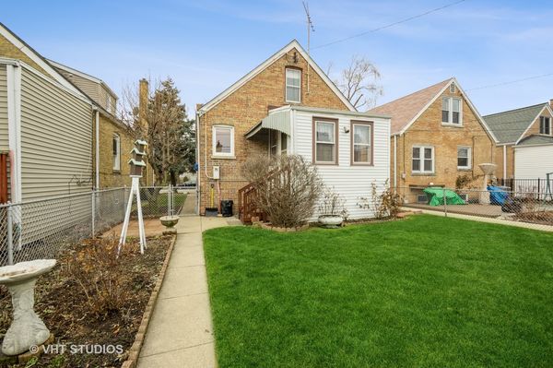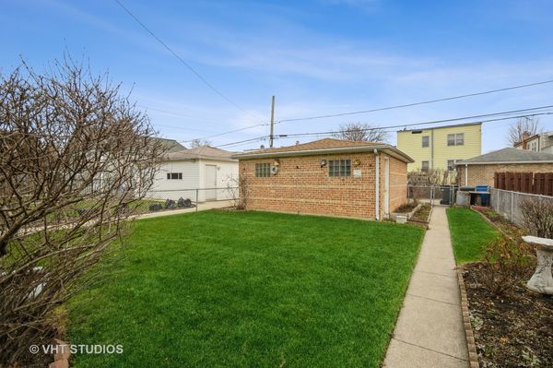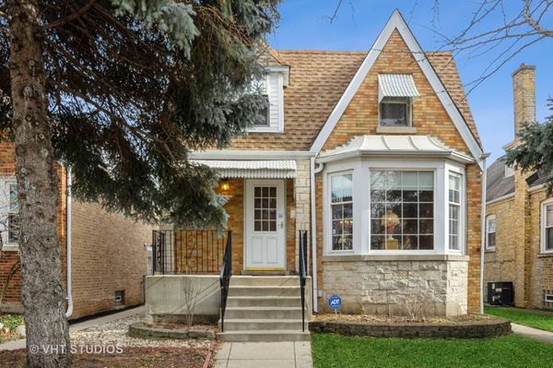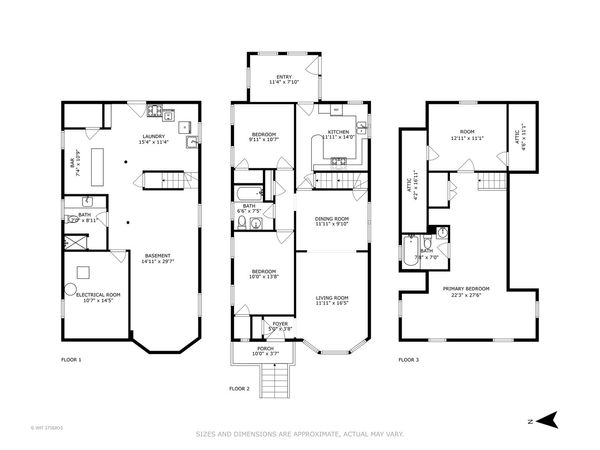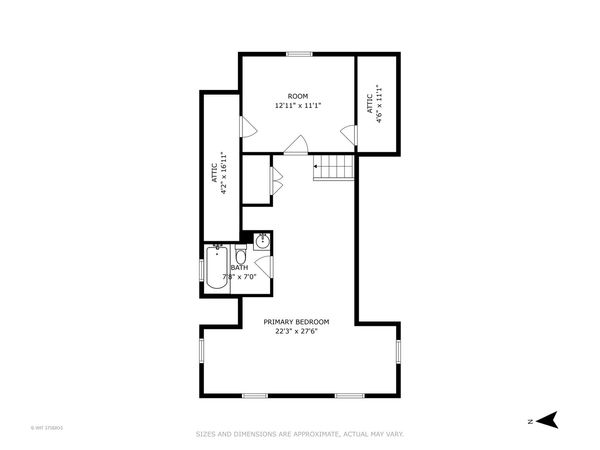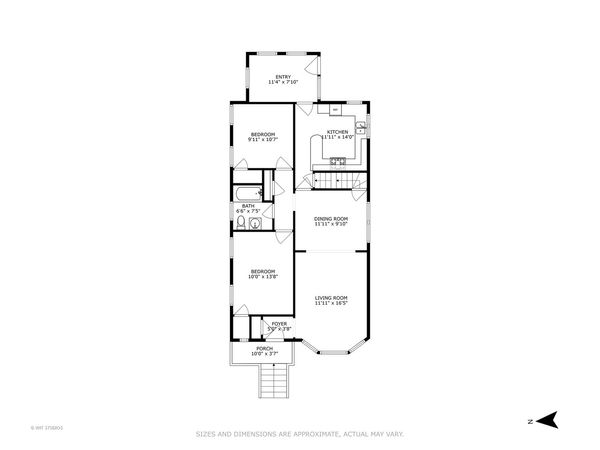4937 N Austin Avenue
Chicago, IL
60630
About this home
Welcome to this charming Single Family Home located in the desirable Jefferson Park neighborhood of Chicago. This hidden gem truly offers a unique opportunity for the discerning buyer. The property boasts 3 generously sized bedrooms and 3 bathrooms, providing ample space for comfortable living. As soon as you step inside, you'll be greeted by the delightful and well-maintained hardwood floors that grace the entirety of the first floor. The separate living room and dining room areas provide a perfect space for entertaining guests or spending quality time with loved ones. Natural light pours in through the windows, creating a warm and inviting atmosphere throughout. The home sits proudly on a spacious 35-foot lot, offering ample outdoor space for gardening, leisure, and play. Imagine the possibilities of creating your own personal oasis or hosting gatherings in the generously sized yard. This property is truly a diamond in the rough, offering endless potential for customization and personalization. The partially finished basement presents an excellent opportunity to expand your living space or create a recreation area. Conveniently situated just 1 mile from the Gladstone Park train station, commuting and exploring the city has never been easier. Additionally, the nearby parks provide a perfect space for outdoor activities and enjoying nature. Don't miss the chance to make this house your home. Schedule a private viewing and discover the endless possibilities that await you in this Jefferson Park residence.
