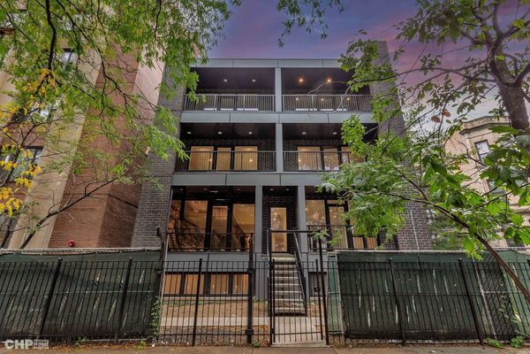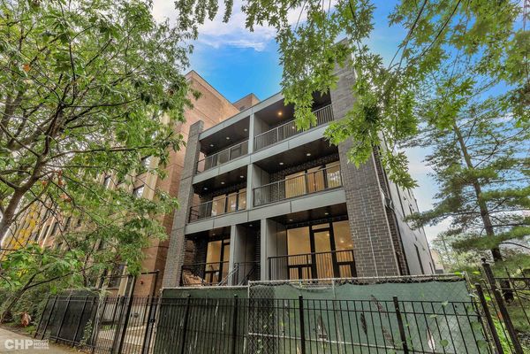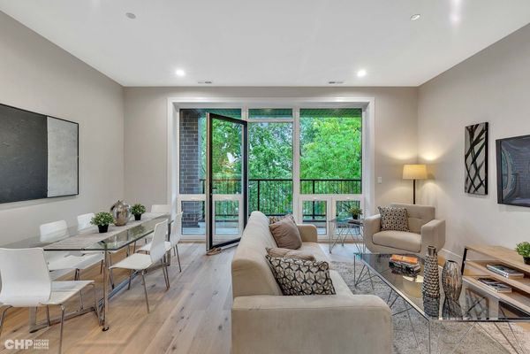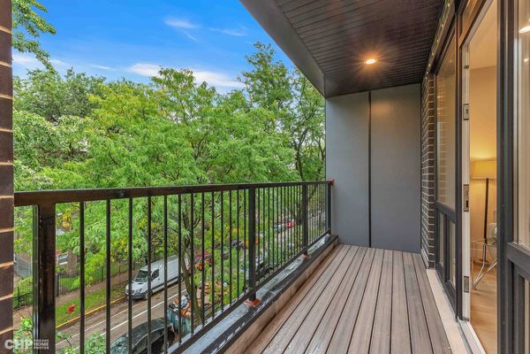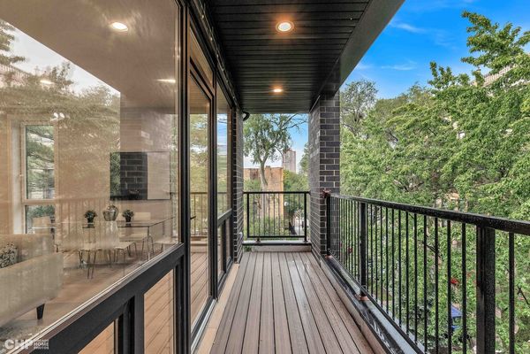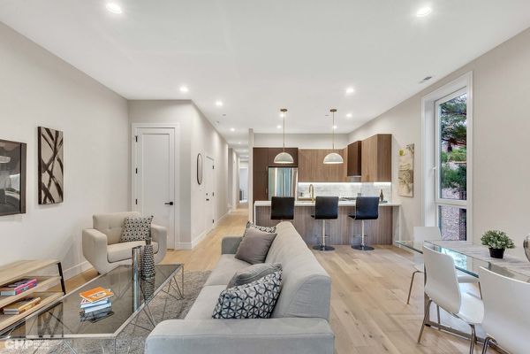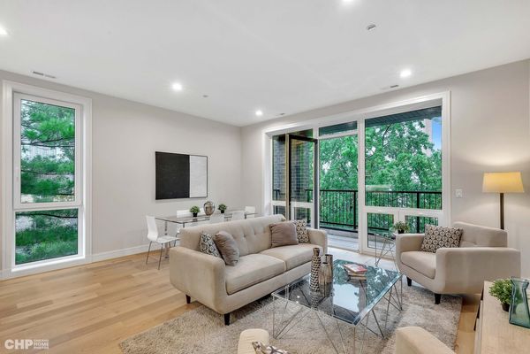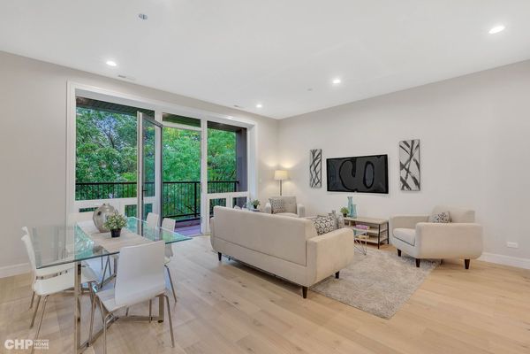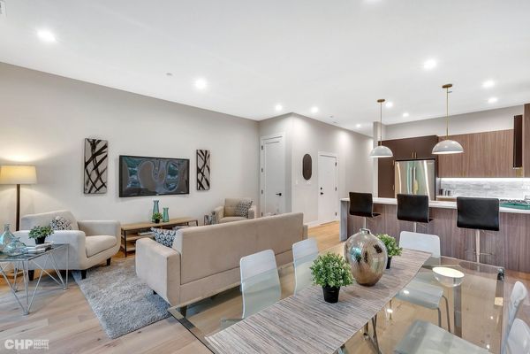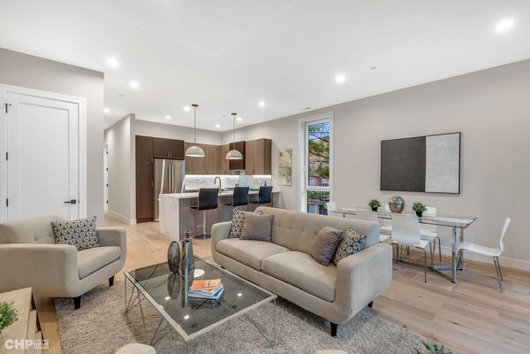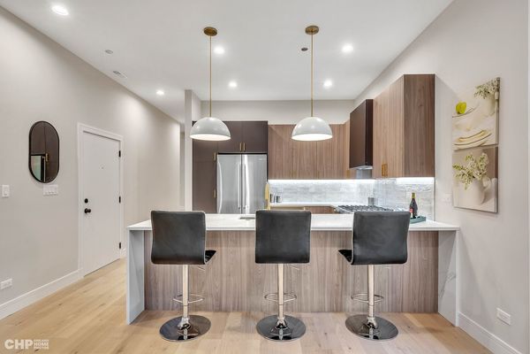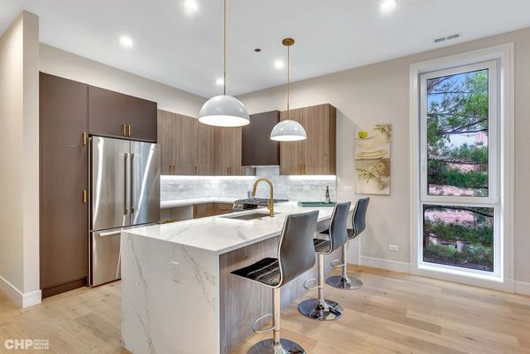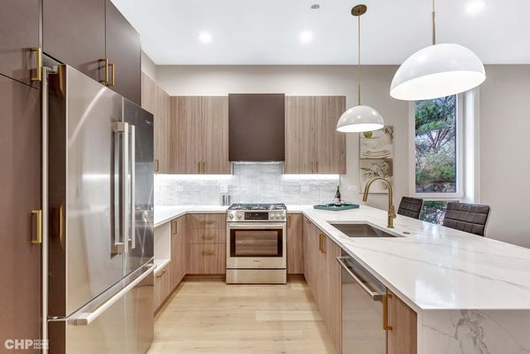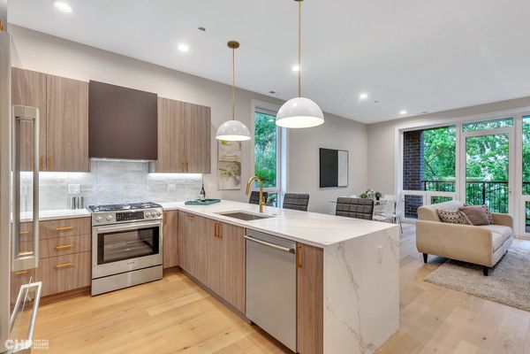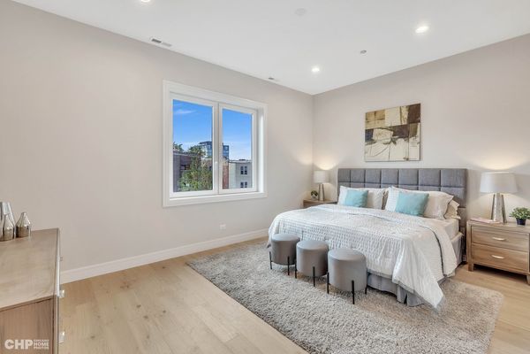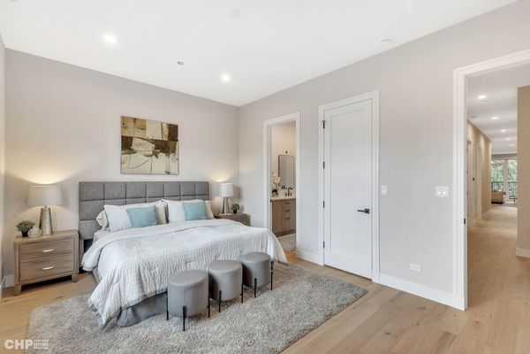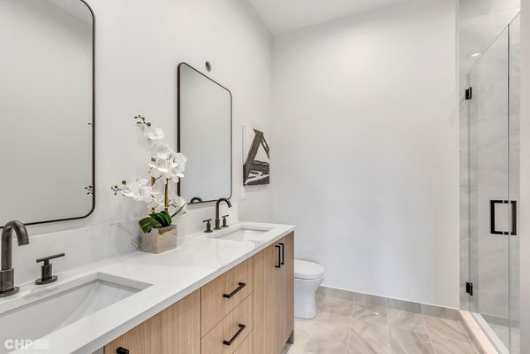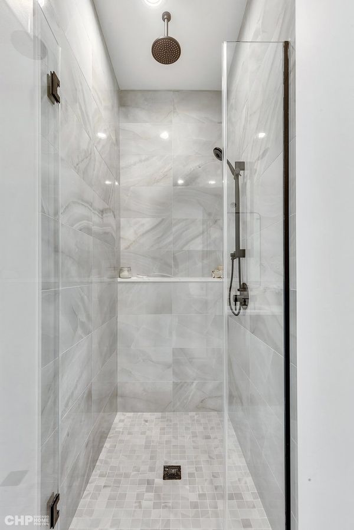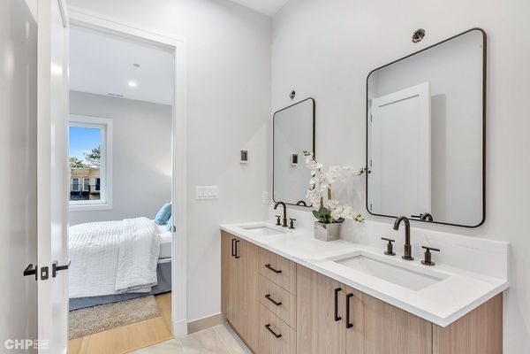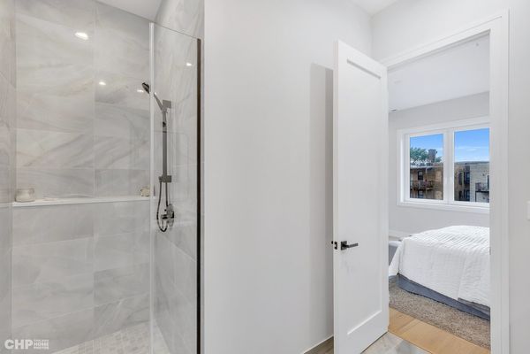4932 N Kenmore Avenue Unit 2S
Chicago, IL
60640
About this home
LAST UNIT AVAILABLE!! 90% SOLD!! Warrantable Financing for as little as 5% down* Announcing seven exceptional, new construction condominiums in the exciting, rapidly-emerging East Andersonville/Uptown locale! Smart functional layouts that appeal to today's lifestyles! Unit 2S is a spectacular simplex with a full-width and deep front terrace in composite decking.. East facing wall of windows perfectly frame your tree-top views! Smart functional layouts that appeal to today's lifestyles! Offering several different floorplans; from 3 bedroom/2 bath simplexes, 3 bedroom/2.5 bath duplex homes and one 4 bedroom/2.5 bath duplex with an atypical, extra-wide unexpected design! You'll enjoy expansive outdoor spaces, via front-facing terraces, large decks and Penthouses that feature the highly-coveted private roofdecks accessible directly from interior stairs! Each residence is appointed with premium finishes. Stately building stands tall on a gorgeous one-way, tree-lined street! Stroll up the block to the quaint, cobble-stone lined Argyle Street to enjoy neighborhood favorites like the highly acclaimed Milly's Pizza or First Sip Cafe or enjoy true flavors of authentic ethnic cuisine! All the major retailers such as Mariano's, Whole Foods and Target ultra-conveniently nearby! A few blocks east is the most beautiful strip of lakefront beaches, parks biking and miles of jogging and biking paths! A short trip to the ultra-popular Andersonville strip! Grab the L or take the newly-resurfaced DuSable LSD straight downtown! Come take a look, fall in love and pick your home! Delivering soon! Photos are of staged unit 2S
