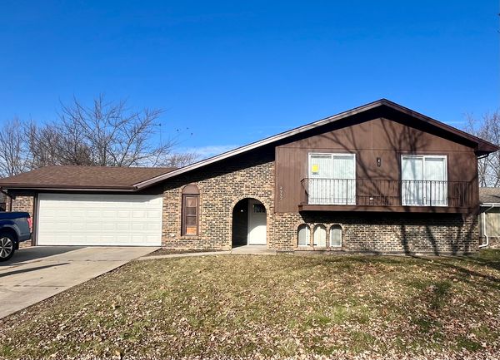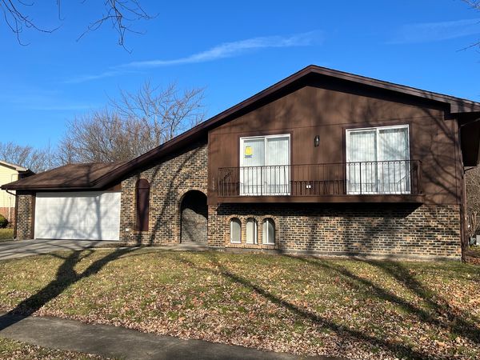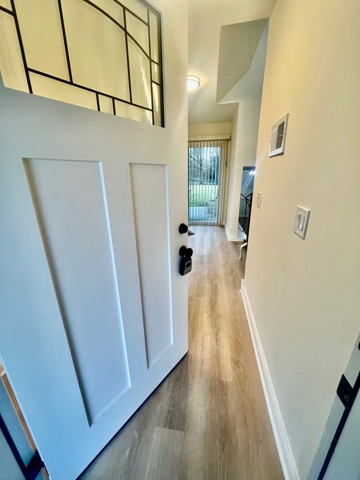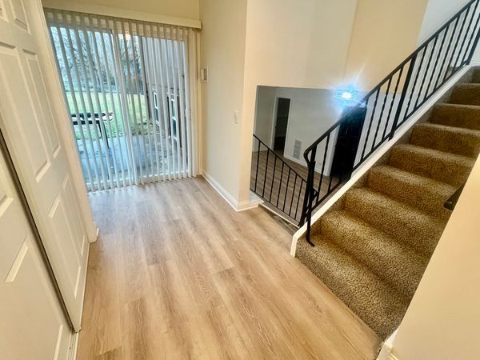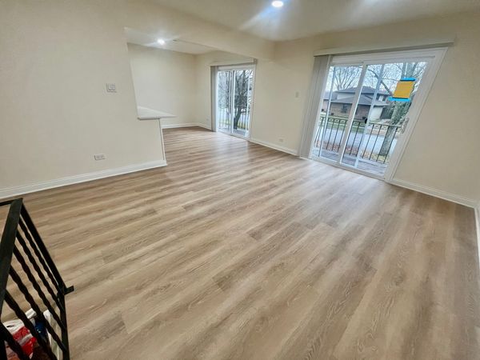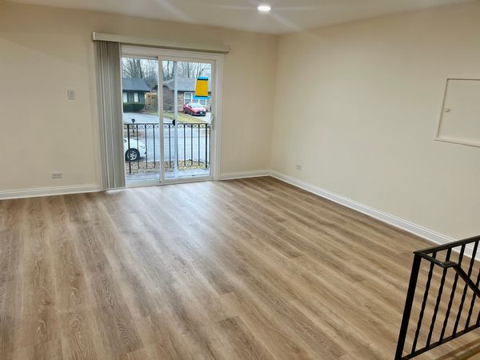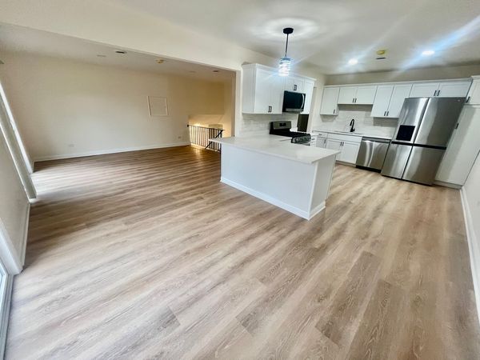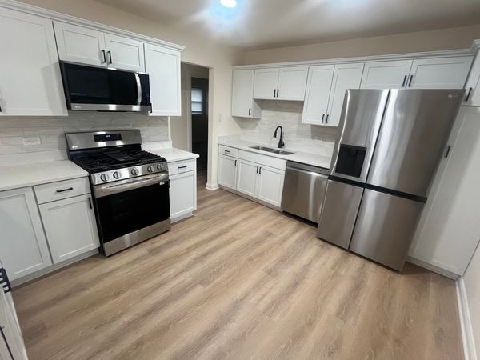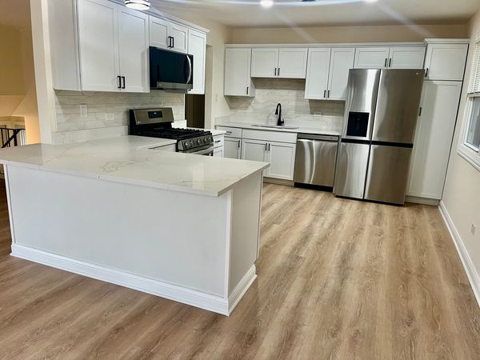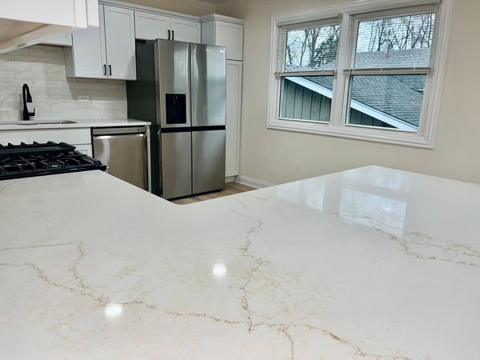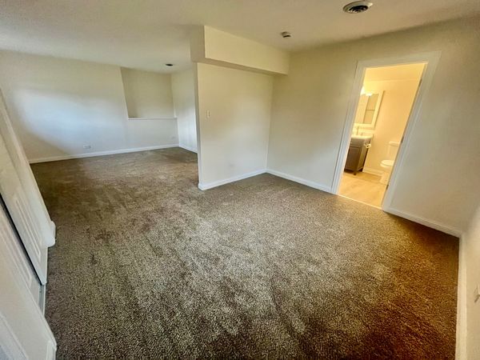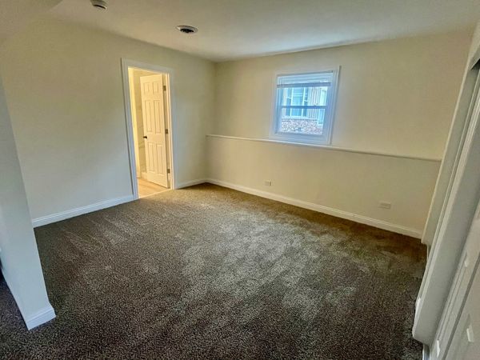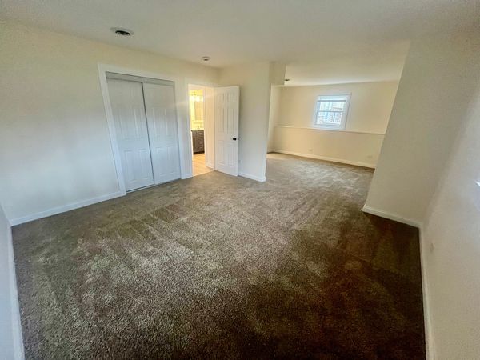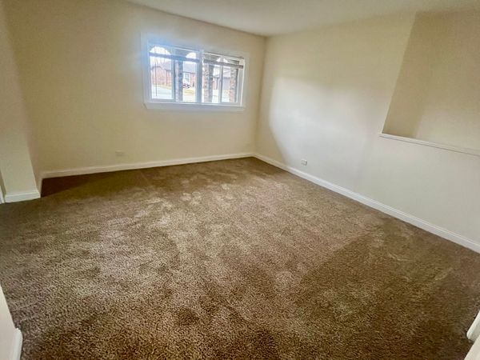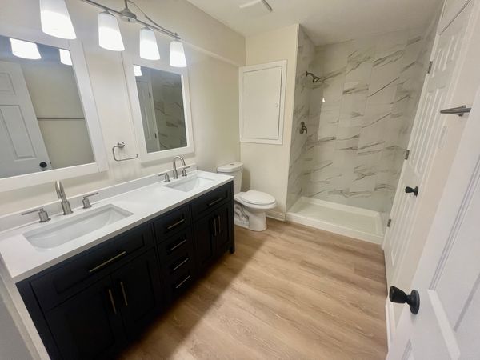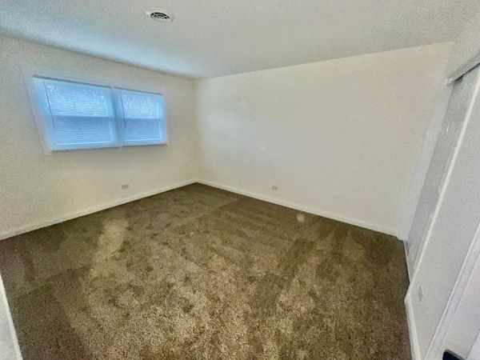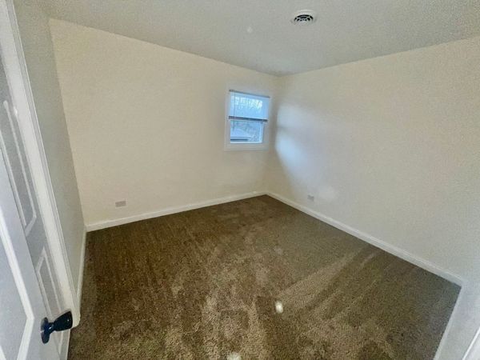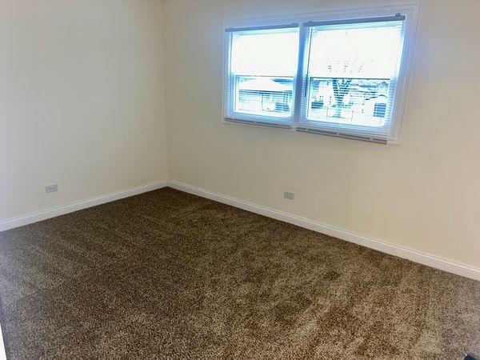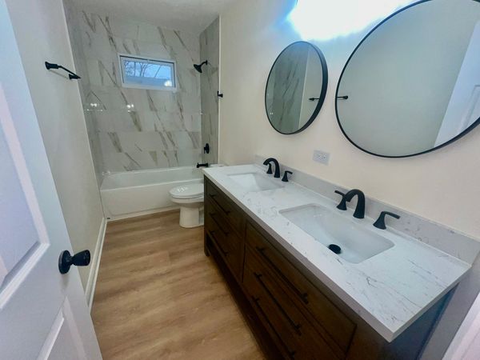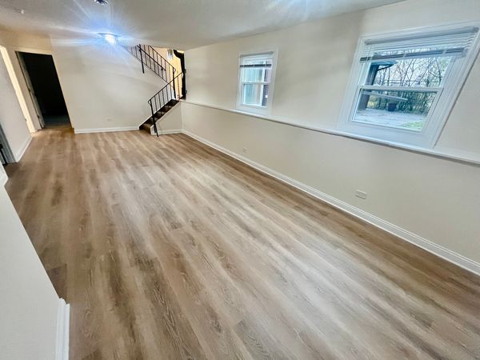4932 Lakeshore Drive
Richton Park, IL
60471
About this home
** MULTIPLE OFFERS RECEIVED. HIGHEST & BEST CALLED FOR BY 3PM CST - MONDAY DEC. 11TH. ** Need space?? Come see this completely rehabbed Raised Ranch with beautifully opened floor plan & 5 bedrooms!! Almost everything in the home is brand new! You'll love the custom kitchen with white shaker cabinets, quartz counters, stylishly tiled backsplash and new stainless steel LG Appliances. The wall between the large kitchen and dining room has been removed to open up more visibility to the adjacent living room. The new sliding patio doors lead to the rebuilt / re-enforced balcony, a perfect sunny spot to your have morning coffee! There are 3 large bedrooms and a fully modernized bath on the upper level. Downstairs you'll find a large family room, 2 more bedrooms (including the primary suite with sitting area, attached full bathroom and THREE closets!!) Brand new additions include: woodwork (4" white trim & 6-panel interior doors), thermal exterior doors, LVT flooring, new carpeting & window treatments. The cedar siding was just freshly painted. Windows are new & the roof, furnace and HWT are very recent. Home is also conducive to Related Living. HUGE 2.5 car garage, adjacent to 12x9 tool shed with overhead door! There are no tax exemptions on this property. Taxes will be reduced with a filed exemption. Conventional, FHA and VA buyers all welcome!! Sorry this home is not for rent.
