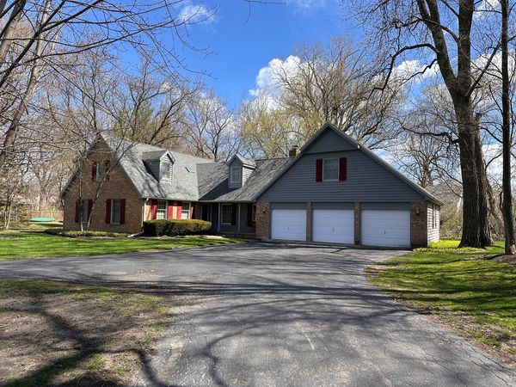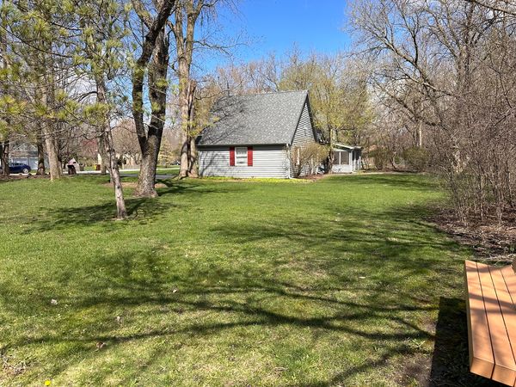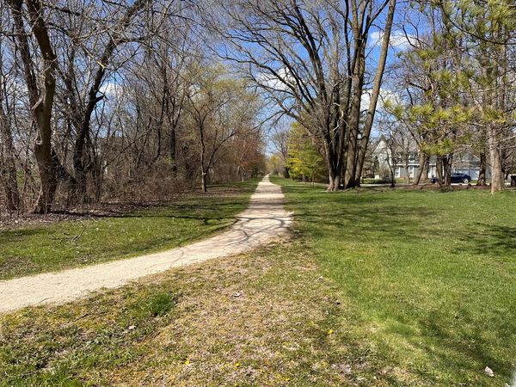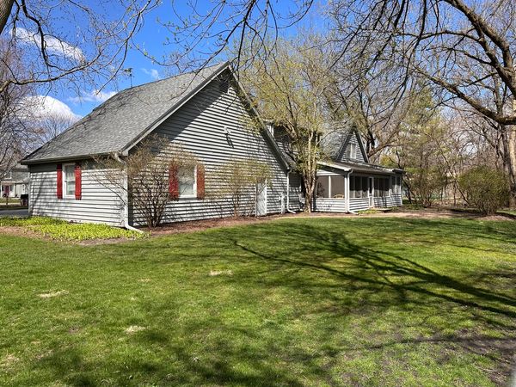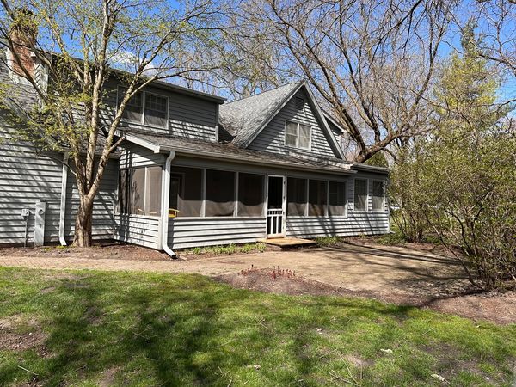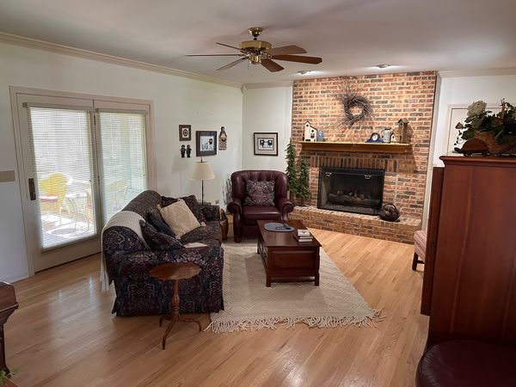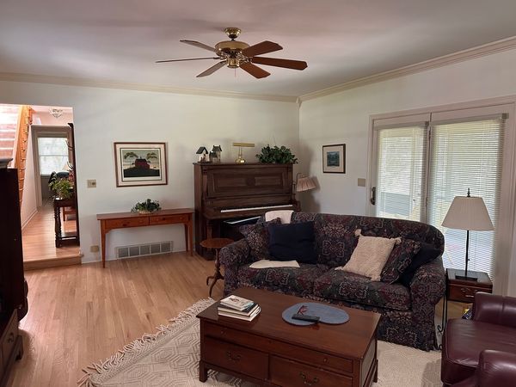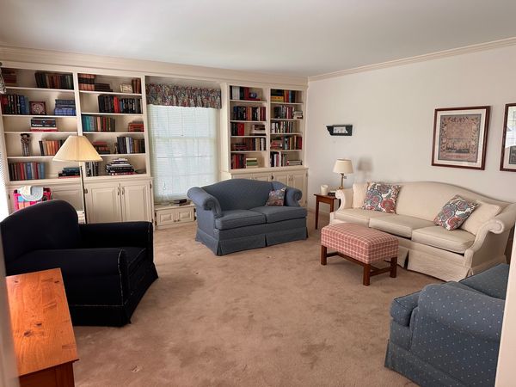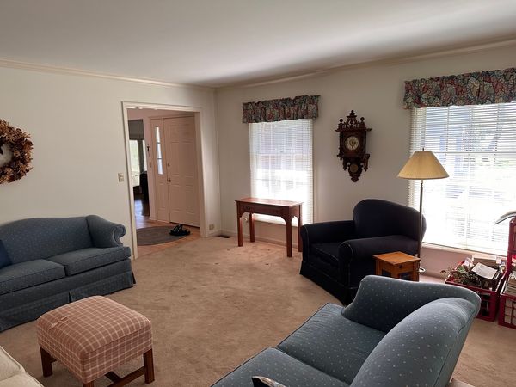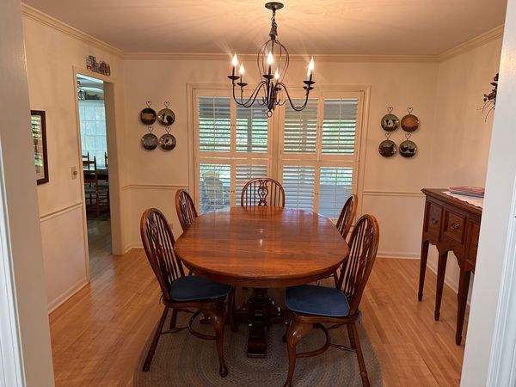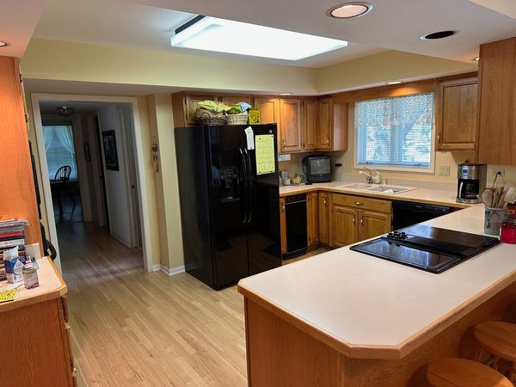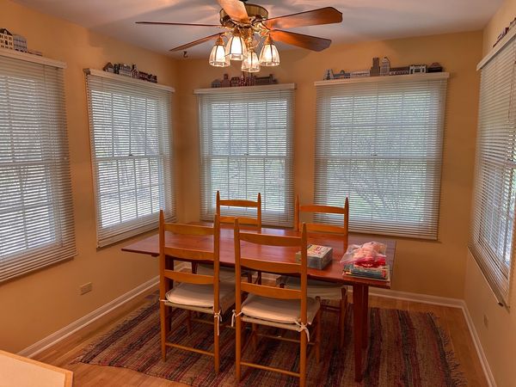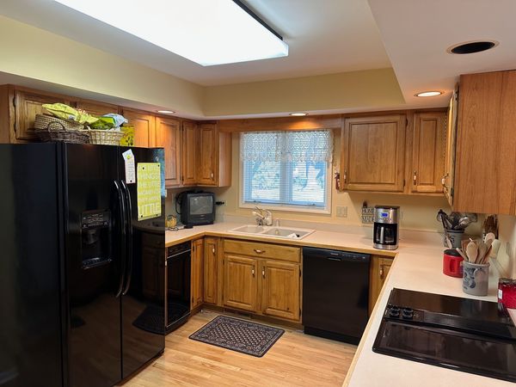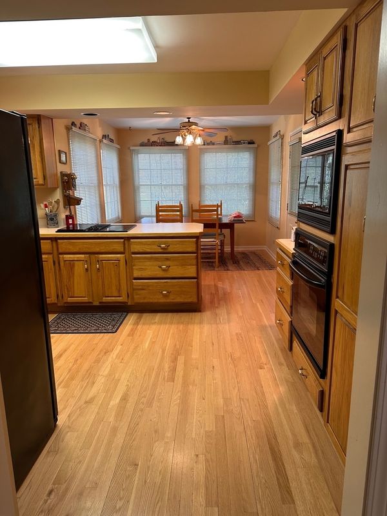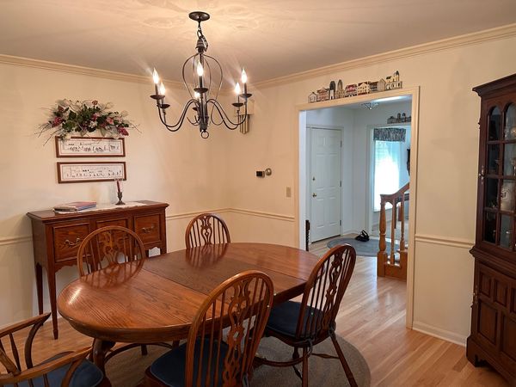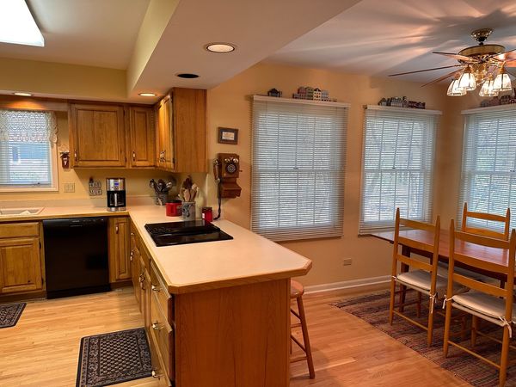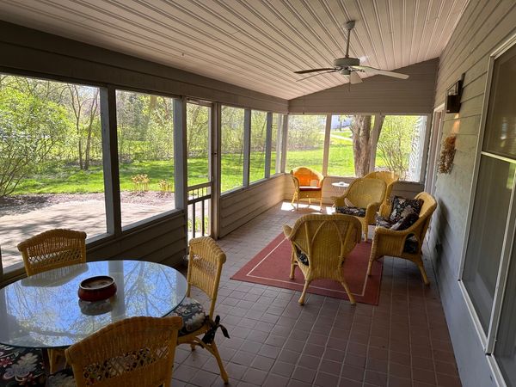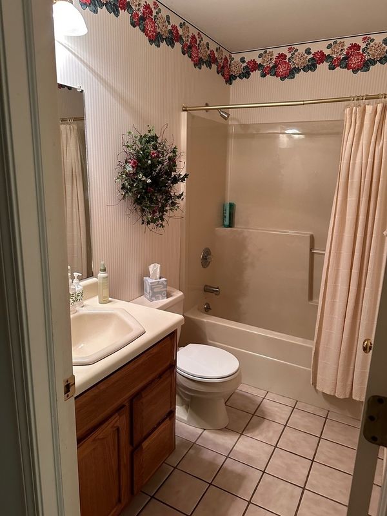493 Warwick Lane
Lakewood, IL
60014
About this home
Welcome to luxury living in The Gates, Crystal Lake's most coveted neighborhood! Nestled amidst the tranquil beauty of the area, this stunning home offers an unparalleled lifestyle of comfort and convenience. Boasting access to private CCAPOA beaches, where you can soak up the sun or take a refreshing dip in the crystal-clear waters, this residence epitomizes the essence of Lakeside living. For those who cherish the allure of boating, an optional boat slip awaits, promising endless adventures on the glistening waves. Step outside your door and immerse yourself in the vibrant community atmosphere. Within walking distance, discover the renowned #1 rated farmers market at The Dole Mansion, where you can indulge in fresh produce and artisanal delights. Nearby, the prestigious Crystal Lake Country Club beckons golf enthusiasts to enjoy leisurely rounds amidst picturesque surroundings. Embrace the joys of lakeside living as you stroll along the scenic shores of Crystal Lake, basking in the serenity of nature's embrace. With top-rated schools in close proximity, educational excellence is within reach for families seeking the perfect blend of recreation and academics. Step inside to discover a residence designed for both relaxation and entertainment. Featuring 3 bedrooms and 2 bathrooms upstairs, along with an additional bedroom and full bathroom on the main floor, there's ample space to accommodate your lifestyle needs. A fabulous screen porch invites you to unwind and savor tranquil moments, while a spacious lot adjacent to walking paths offers privacy and serenity. Completing this exceptional offering is a convenient 3-car garage, ensuring ample storage for vehicles and outdoor gear. Experience the epitome of luxury living in The Gates, where every day feels like a vacation. Don't miss your chance to make this dream home yours and embark on a lifetime of cherished memories.
