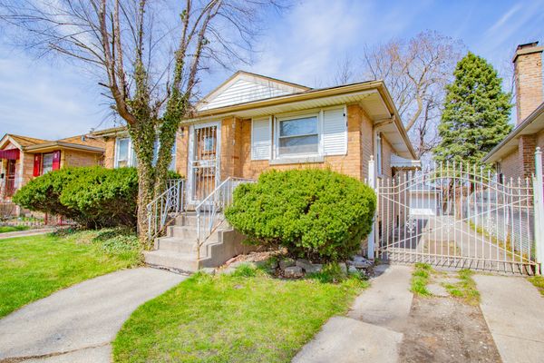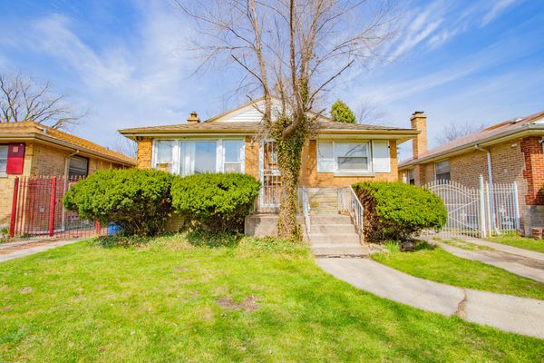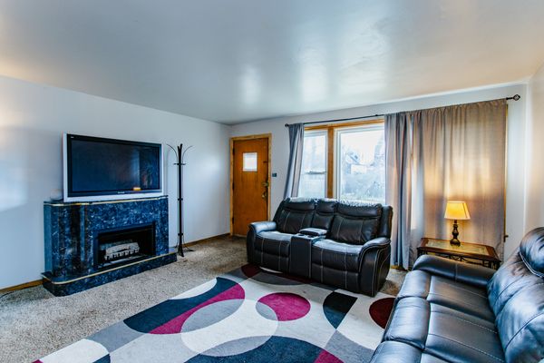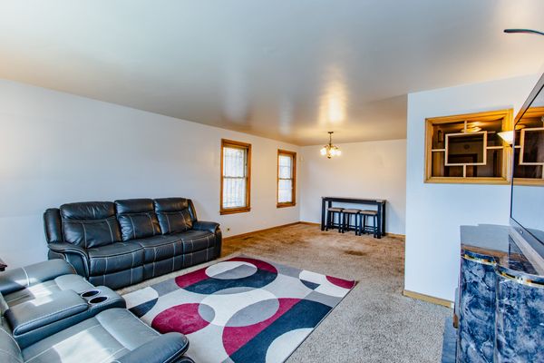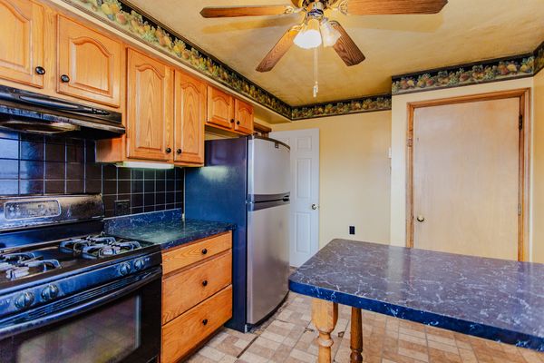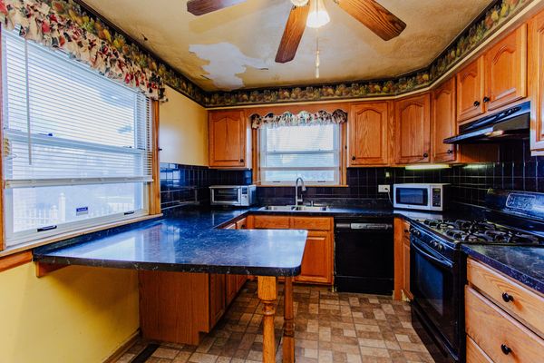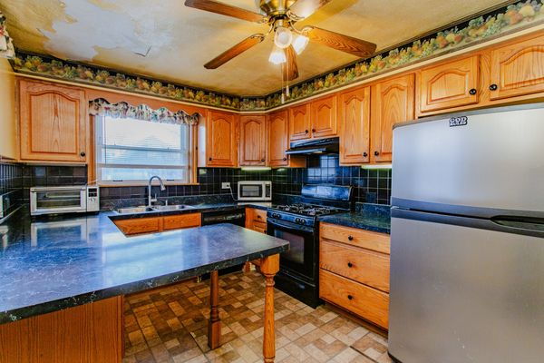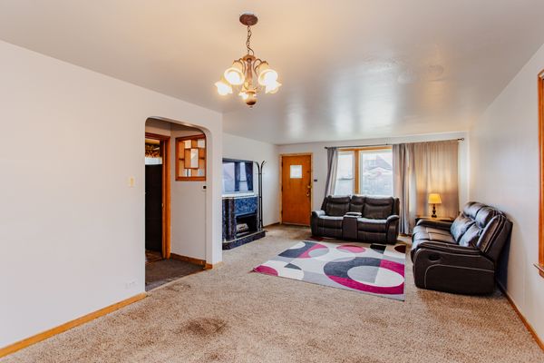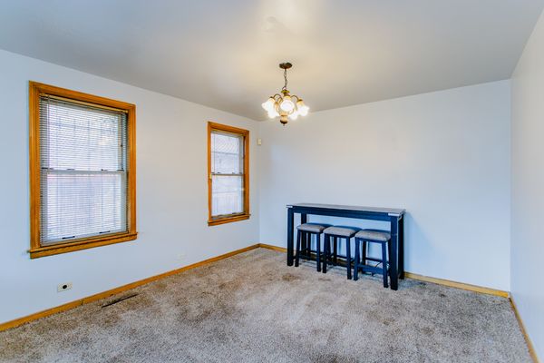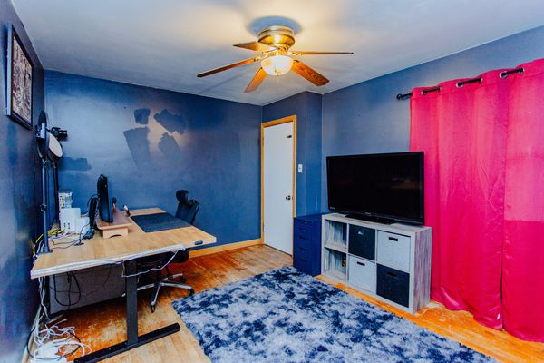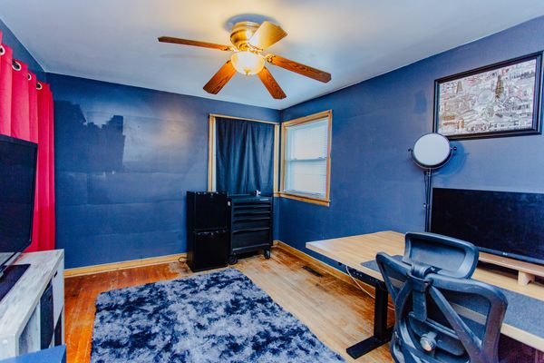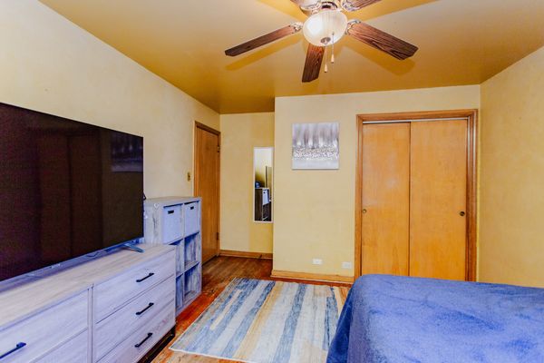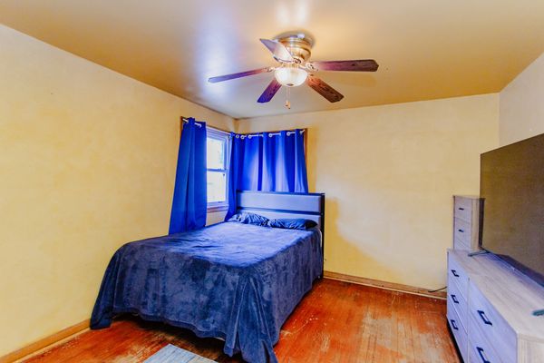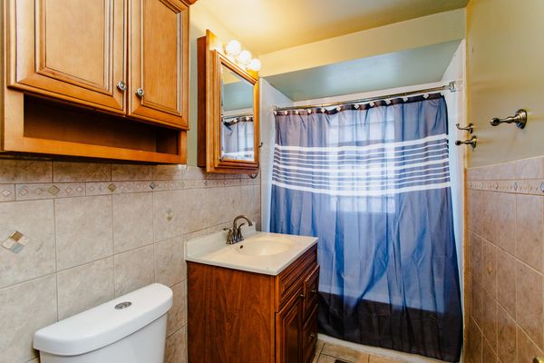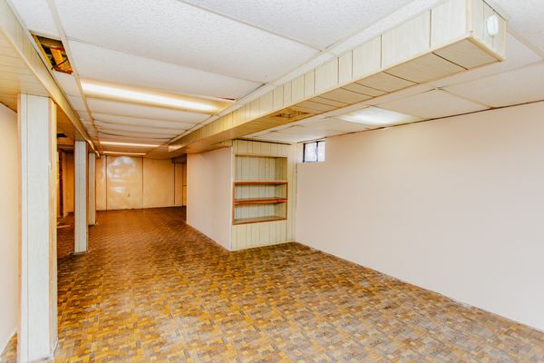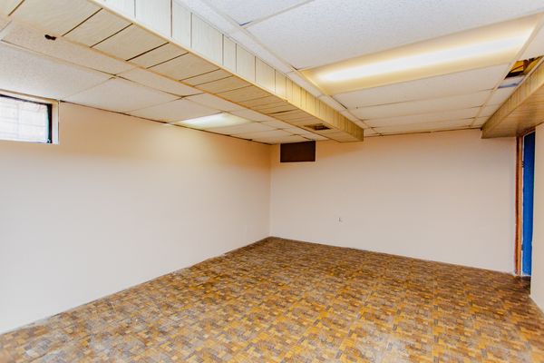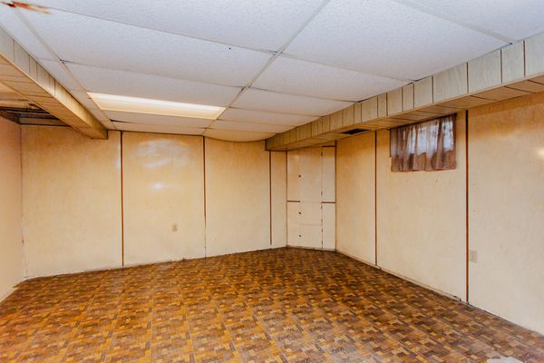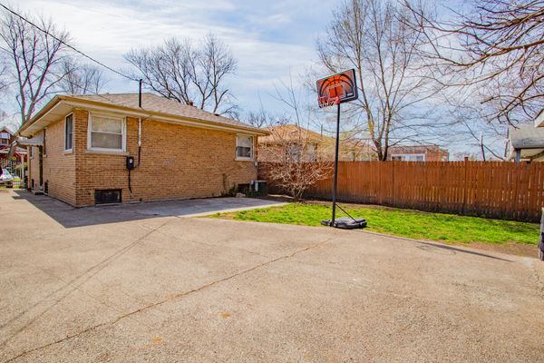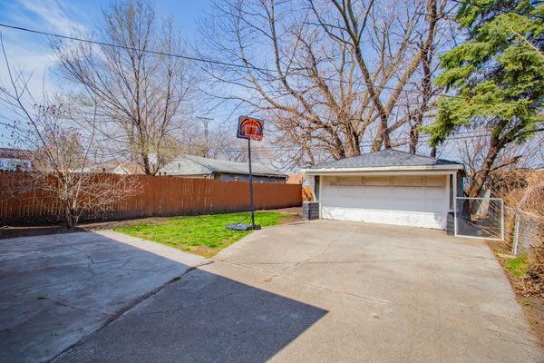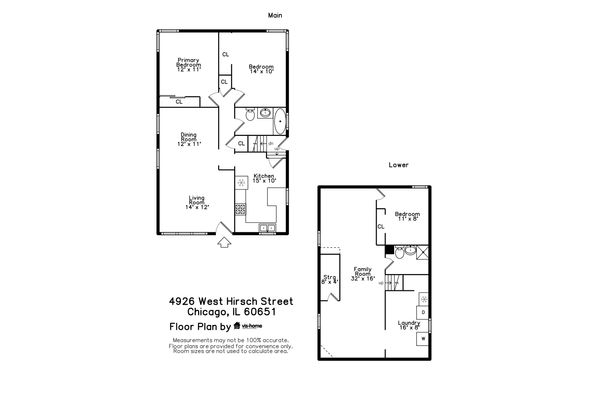4926 W Hirsch Street
Chicago, IL
60651
About this home
Located in the vibrant West Humboldt Park/North Austin area, this delightful single-family home hits the market for the first time in 33 years. A doorway to new beginnings, this house is a testament to love and endless possibilities. Inside, a cozy living room bathed in sunlight welcomes you, leading to a dining area perfect for gatherings and meals. The kitchen awaits your culinary adventures. It's equipped with all the essentials, and its efficient layout ensures that everything you need is within reach. It's a space that's ready for your personal touch to inspire delicious creations. Two spacious bedrooms promise rest and relaxation, while a versatile basement bedroom offers privacy for guests, work, or creativity. An unfinished half bath in the basement awaits your customization. Outside, the expansive backyard is your canvas for entertainment, relaxation, or personal projects, alongside a detached two-car garage and lengthy driveway for ample parking. This well-loved home stands ready for its next chapter with you at the helm. Located near Leslie Lewis Elementary School and La Follette Park, it's not just a house but a setting for life's unfolding story. Make 4926 W Hirsch Street yours and start creating new memories today.
