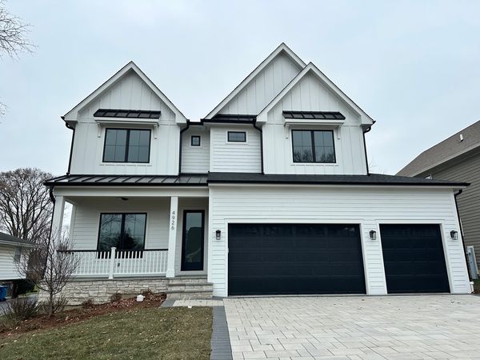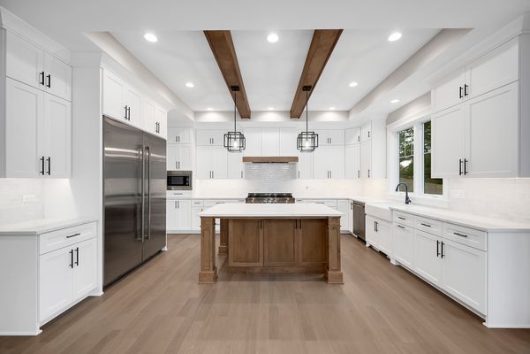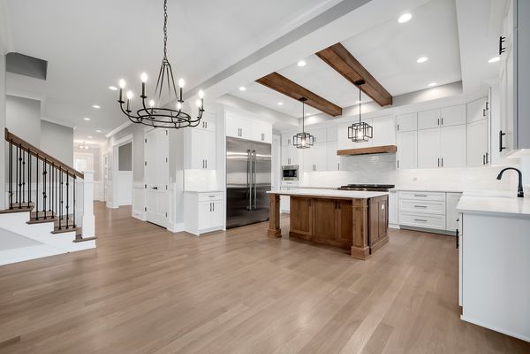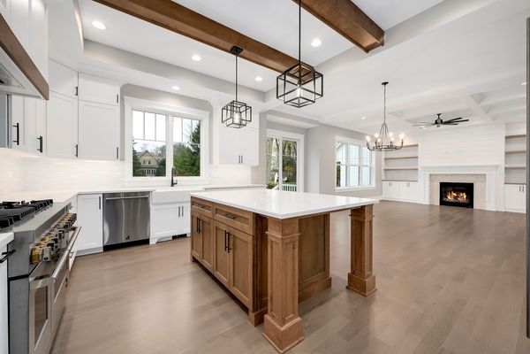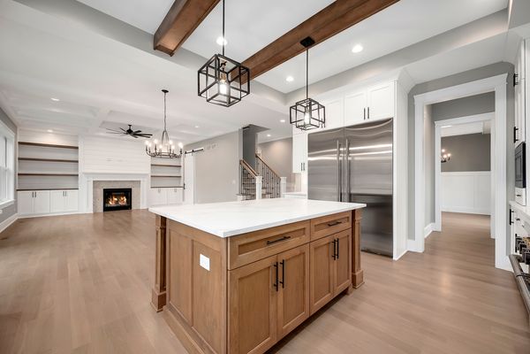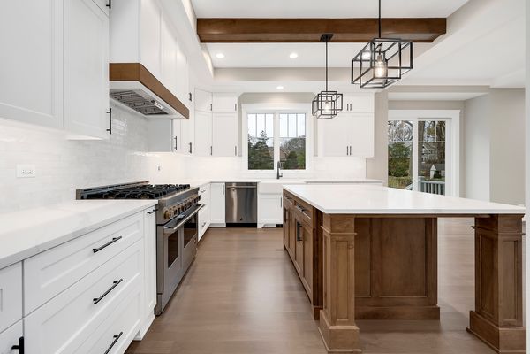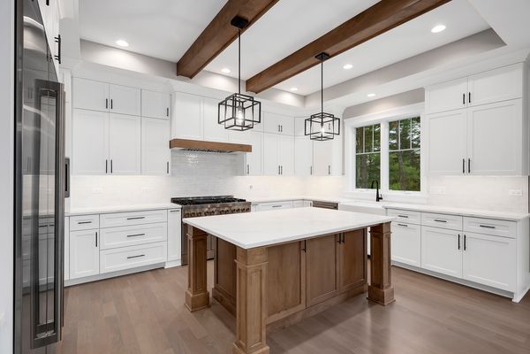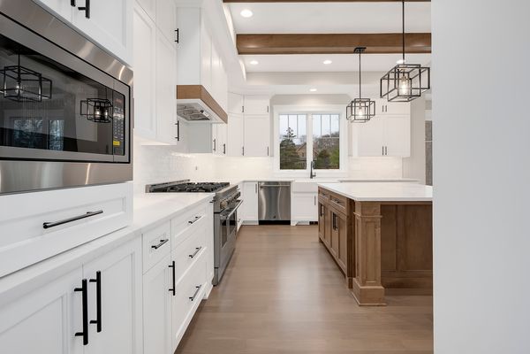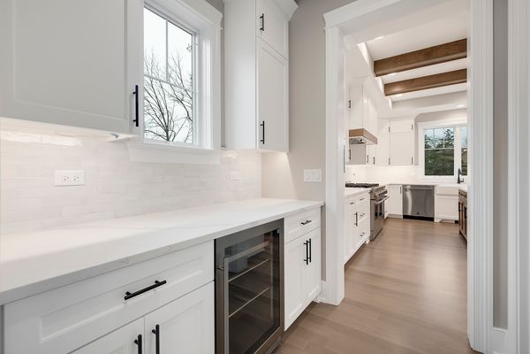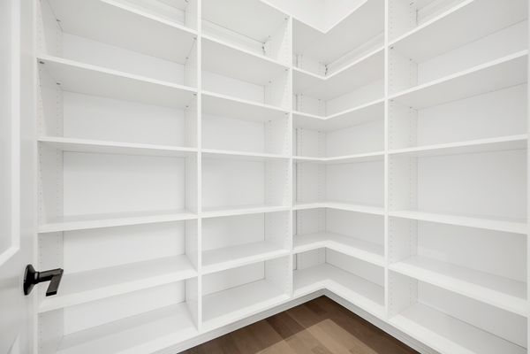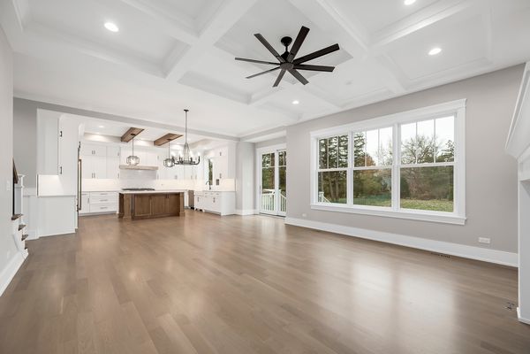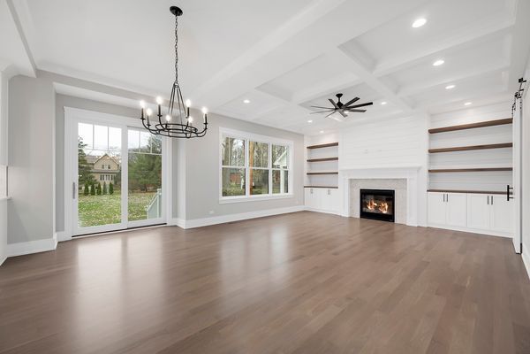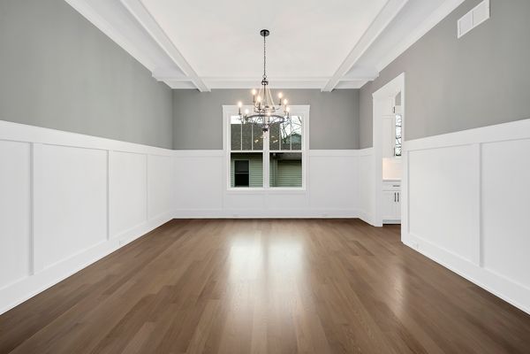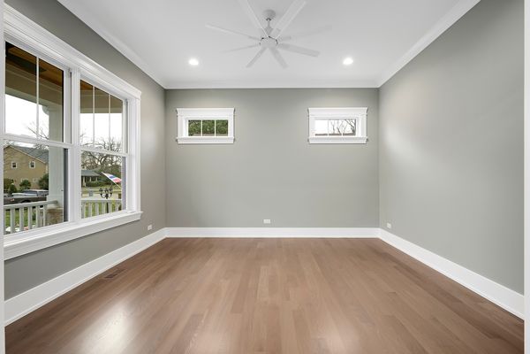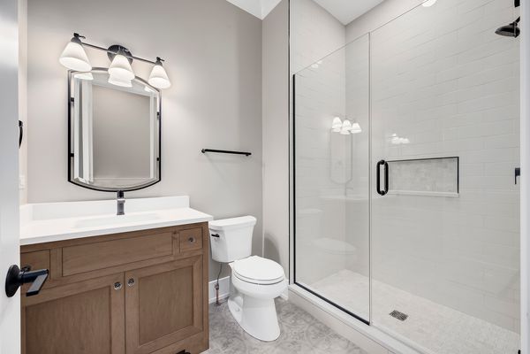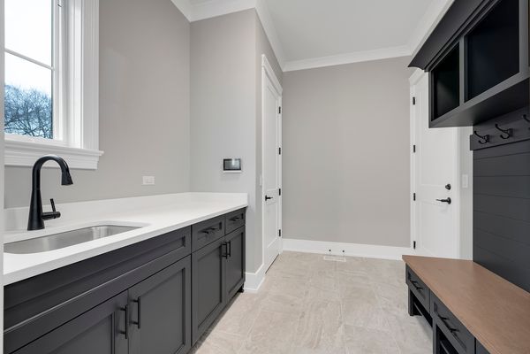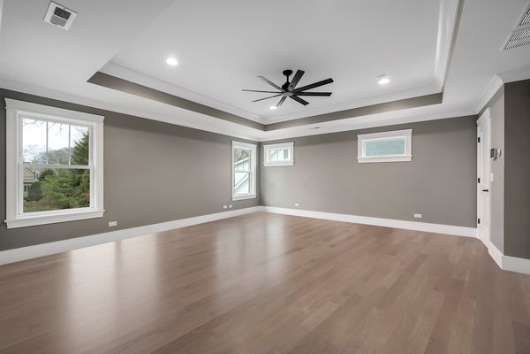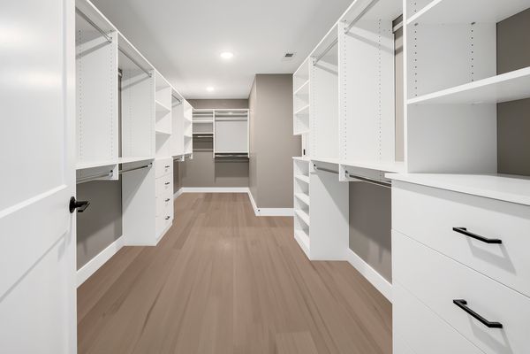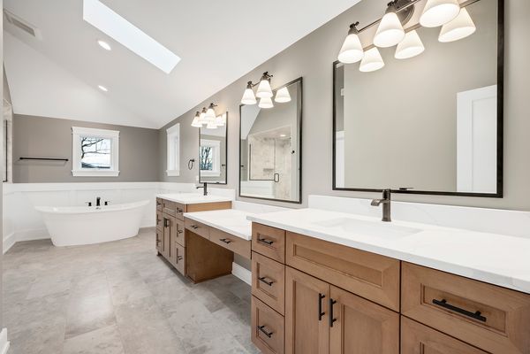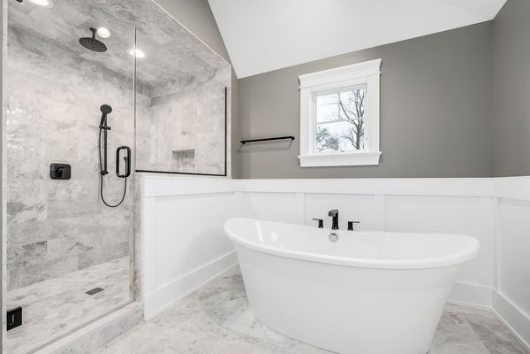4926 Stonewall Avenue
Downers Grove, IL
60515
About this home
Under Contract during the early building phase! Upgrades Paid by the Buyer outside of contract price & are not reflected in the purchase price. Custom Designed Stunning Luxury New Construction Home delivered by Highly Reputable Seasoned Downers Grove Builder, Construction is Under Way and House is FRAMED. Walkthroughs are now available and the Build is Projected to be Completed this December 2024. THERE IS STILL TIME TO customize selections within Builder Allowance!- High End Finishes Included. Incredible oversized private 60x220 lot in a PRIME location! Award Winning Downers Grove North Schools (Pierce Downer Elementary, Herrick Middle, & North HS) and near two METRA BNSF Express Train Stations (Downers Grove Belmont & Main St). Expert craftsmanship, modern design, & high end details included. 4, 011 SF Above Grade Living Space (including 1st & 2nd Floors only), 3 Car HEATED Garage, 4 Bedrooms, 4 Full Bathrooms, 1st Floor Office with glass doors, 10 FT Ceilings on 1st Floor, 10 FT PLUS Ceilings on 2nd Floor, Large Gourmet Kitchen with Breakfast Room bump out, High-End Appliances with Double Oven, Walk-In Pantry, Butler's Pantry with Beverage Fridge, Grand Island with Breakfast Bar seating for 6, Quartz Countertops, & Floor to Ceiling Custom Cabinetry. A chef's dream! Bright Breakfast Room bump out is perfection with sliding patio doors for easy walkout to the COVERED Vaulted Roof patio (12x12) and VIEWs of the incredible deep back yard. Oversized crown moldings, solid white oak hardwood floors, 1st floor FULL bath, solid core 8ft doors, upgraded millwork, upgraded INSULATION (entire 1st Floor Ceiling is insulated), high end upgraded windows, brick paver driveway, and a full list of included upgrades. Custom details showcase the family room with Detailed Ceiling & built-in cabinets flank the fireplace. Dining room showcases a detailed ceiling and batten board wall detail around the parameter extending to the entryway. Luxurious Primary suite includes hardwood floors in the bedroom and large walk in closet with custom closet system. Primary bathroom features HEATED FLOORS, custom shower with 3 shower heads, sky lights, and lavish spa tub. 2nd floor includes laundry room with sink & washer/dryer & 3 additional bedrooms all with ensuite baths and walk-in closets. 2nd & 3rd bedrooms include vaulted ceilings with spacious Jack-and-Jill bathroom and private shower room. 4th bedroom includes a private en-suite bathroom with custom walk-in shower. All bedroom closets with custom closet system. House is zoned HVAC with 2 separate furnaces and 2 AC Units. Mud room with built-ins, closet, & sink off the HEATED 3 car garage. Builder includes many upgrades: Brick paver driveway, Blue Stone front porch and Blue Stone back patio, EV outlet in garage, upgraded insulation, low voltage package, landscaping package, metal roof over the front porch, and so much more! Blocks to all the schools, DG Main Street & Belmont Express BNSF Metra Train Stations, several parks, Prince Pond & Downtown Downers Grove! Similar build is under construction and available for private walkthroughs. BUYERS MUST HAVE PRE-APPROVAL to walk through property. Photos represent similar build. Buyer Pre-Approval required for private tours and/or spec sheets. Incredibly rare opportunity in Prime Pierce Downer. Welcome Home to Downers Grove!
