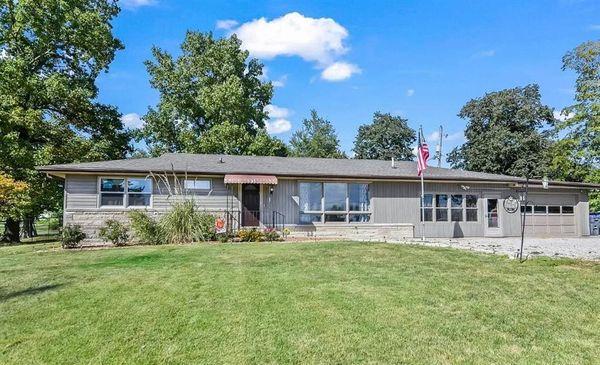4926 Lost Bridge Road
Decatur,
62521
About this home
This immaculate 3-bedroom, 2-bathroom ranch-style home, MTZ school district. 1 Acre lot lot, this home offers the perfect blend of comfort, style, and convenience. As you approach this lovely property, you'll immediately notice the expansive front yard giving you plenty of room to enjoy the outdoors. Fully fenced in back yard. Upon entering, you'll be greeted by the inviting interior, which features two separate living rooms, offering versatile spaces for relaxation and entertainment. You'll also appreciate the modern touches in the renovated kitchen and bathrooms, as well as the paint and stylish flooring throughout. A standout feature of this home is the private rear screened and glass porch. Additional updates include a fence installed in 2019, Back patio 2020, New windows in 2023, as well as a new roof in 2023 above the breezeway, garage, and shed, ensuring peace of mind for years to come. Don't miss the opportunity to make this gem your forever home.
