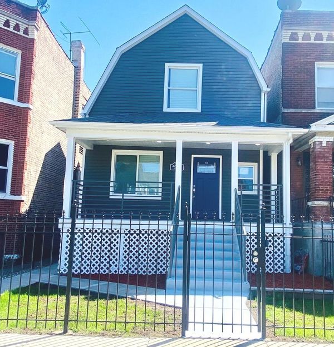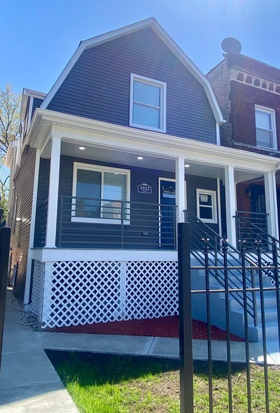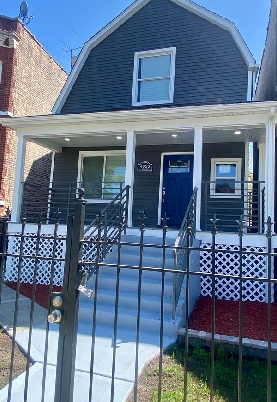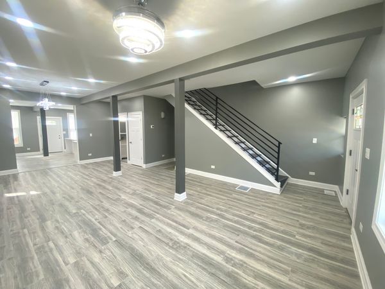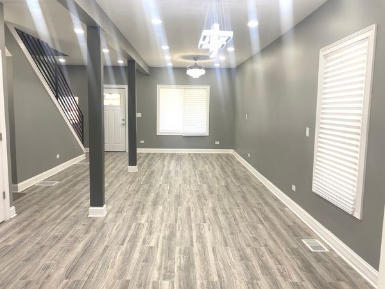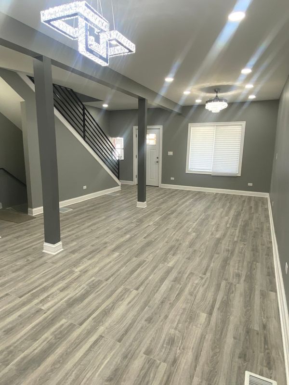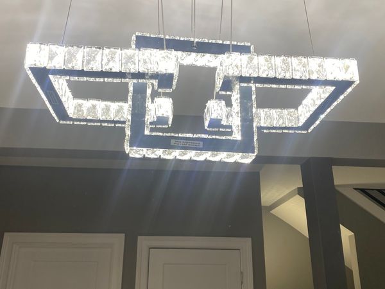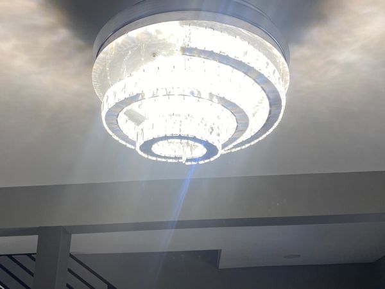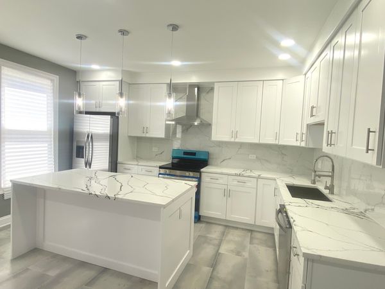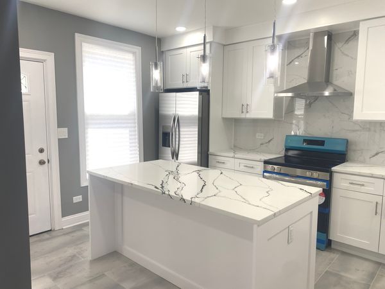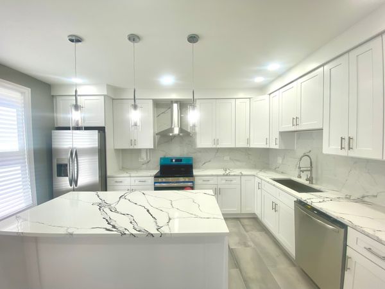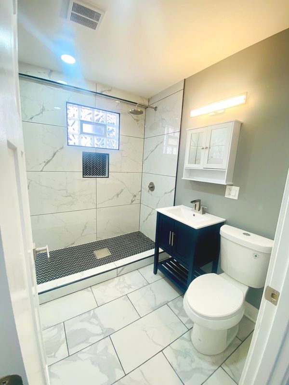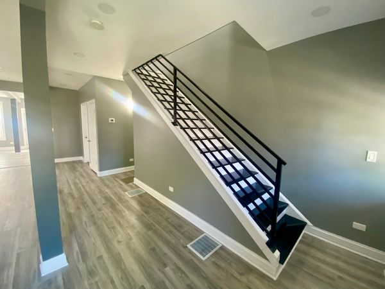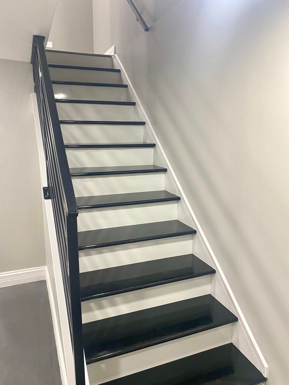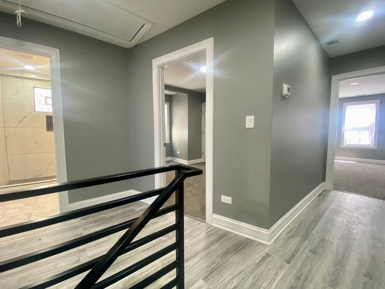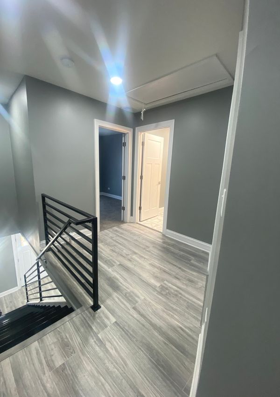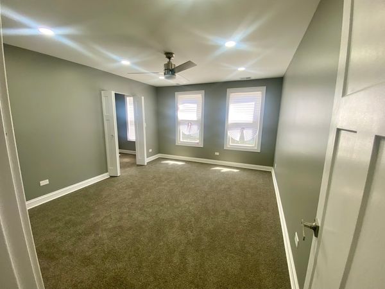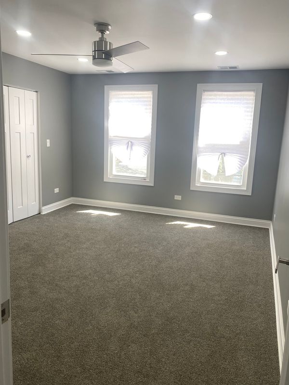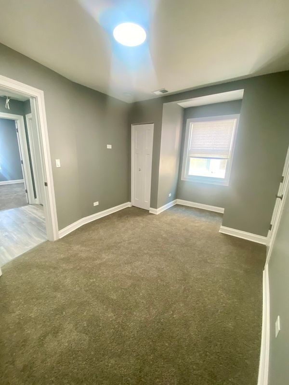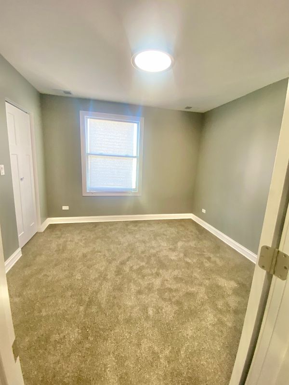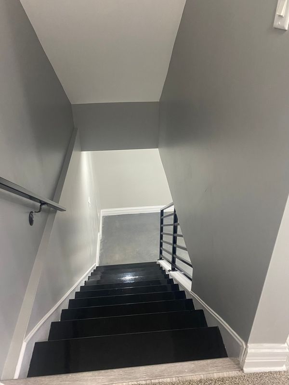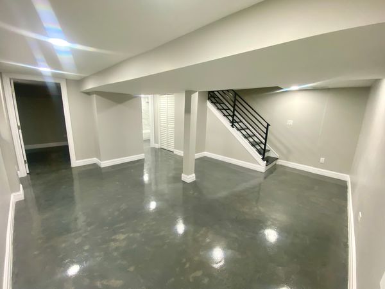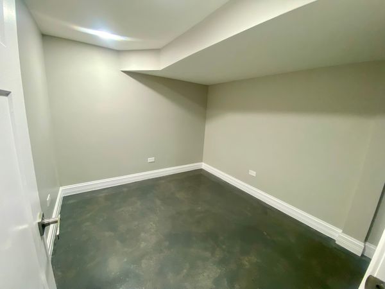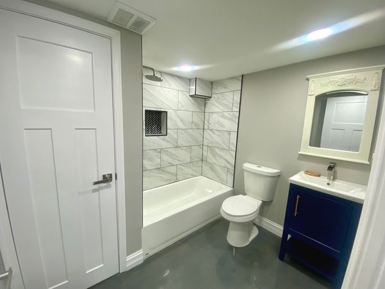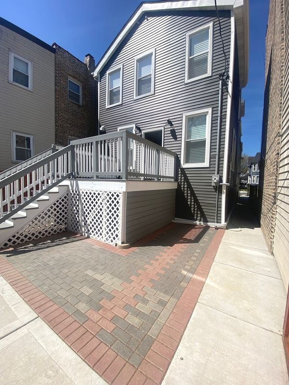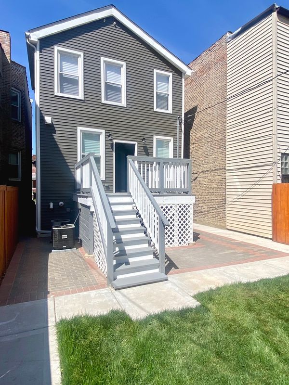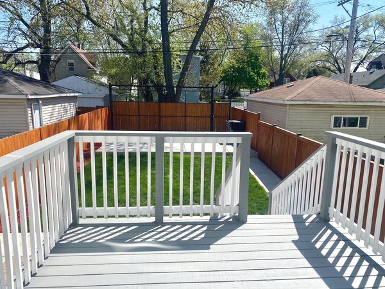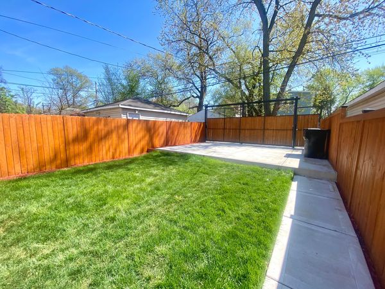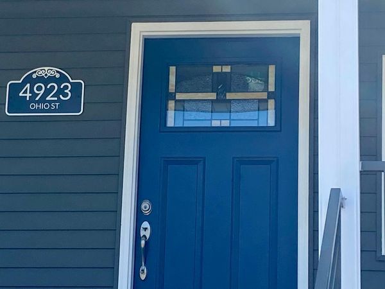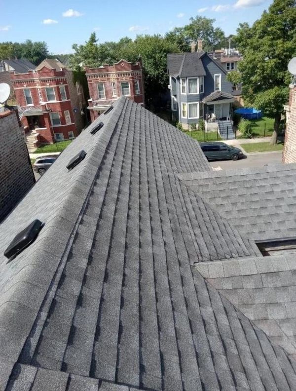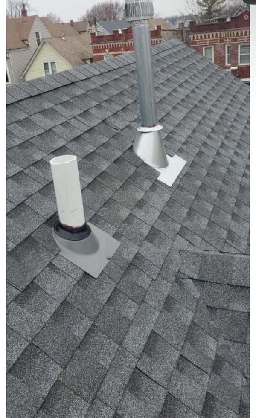4923 W Ohio Street
Chicago, IL
60644
About this home
A home like this is a rare find! Come and experience the essence of a virtually "new construction" home without the "new construction" price tag. Meticulously complete gut rehab from top to bottom. Professionally done with plans, specs & City permits. No details were missed during the rehab. Property has a new foundation, new furnaces and AC condensers (2 of each), property has been waterproofed. Exquisite details and designer finishes that boast timeless materials and over the top custom details, make it a Storybook elegant home. As you enter the front door you are sure to be wowed by the sun filled open floor plan. The main floor features Living room, Dining room, Gourmet Kitchen and Bathroom. Second level offers 3 generous sized bedrooms (Master bedroom has a walk in closet, other 2 bedrooms offer double closets). Lower level perfect for entertaining with a additional bedroom, full bath, Laundry room and family room. Enjoy your summer nights in your beautiful yard with a privacy fence. You simply must see this gut rehab, showcase home.
