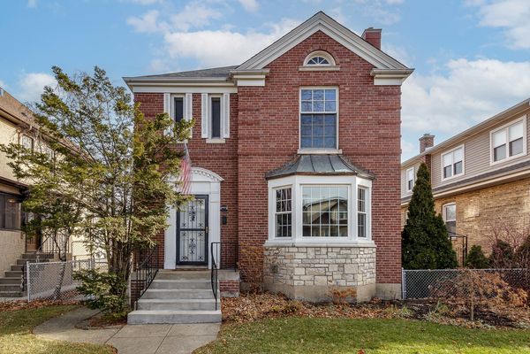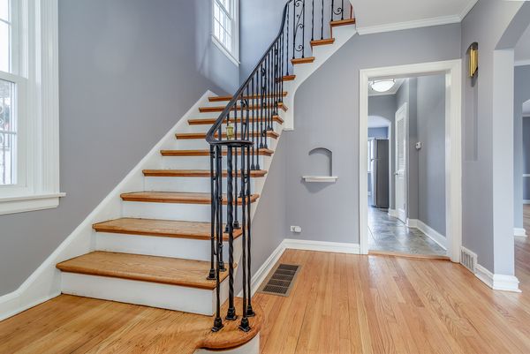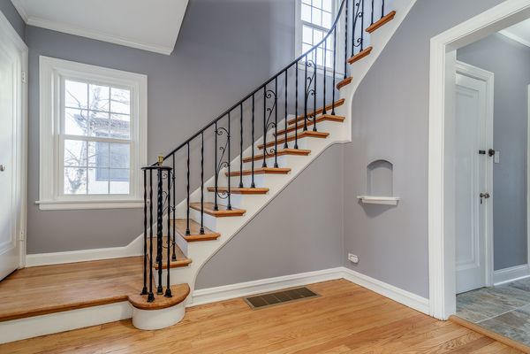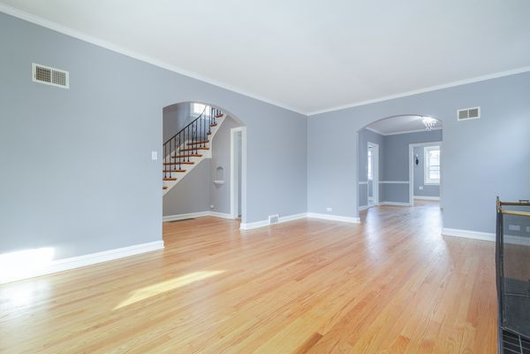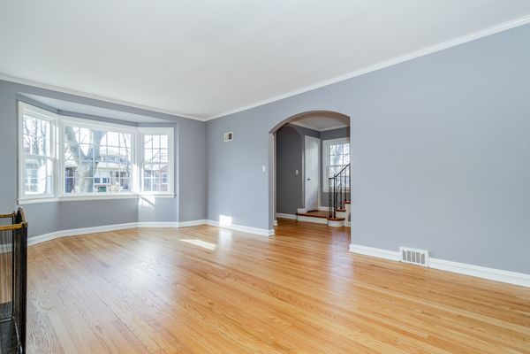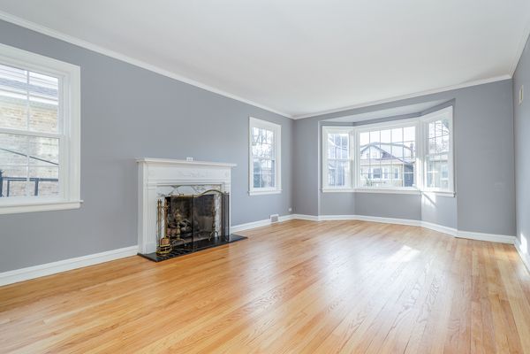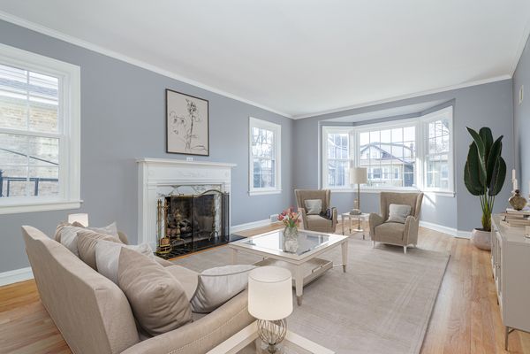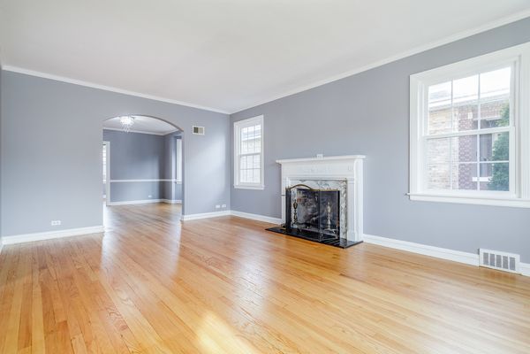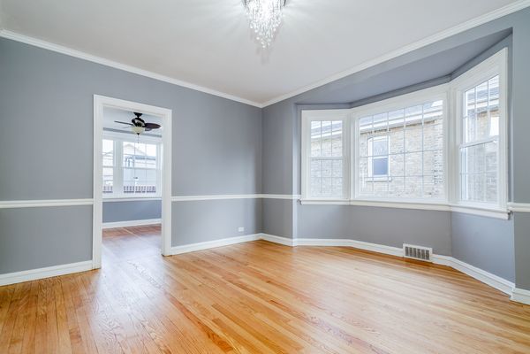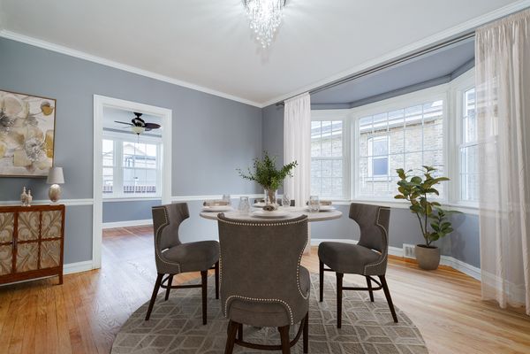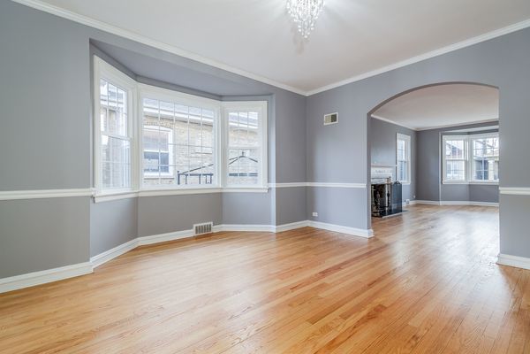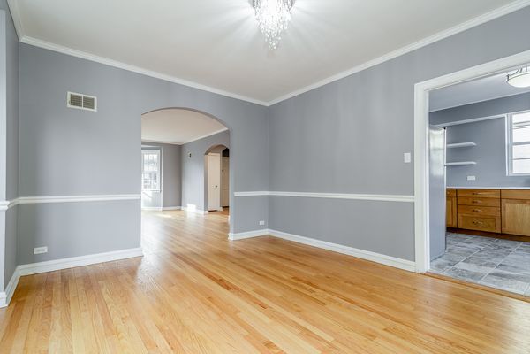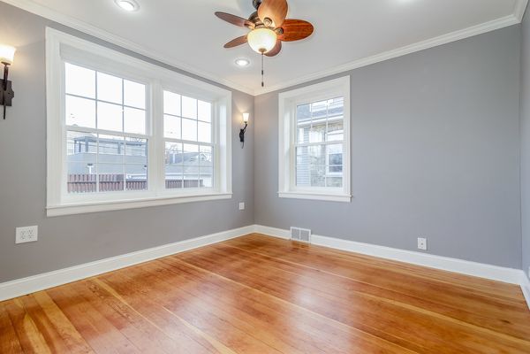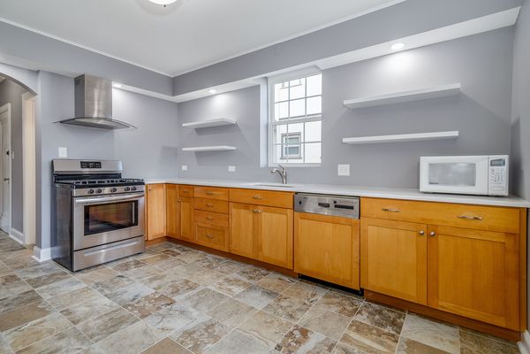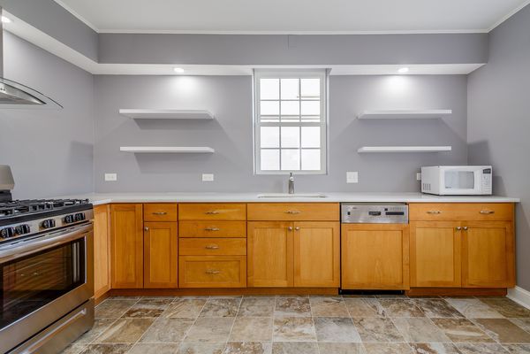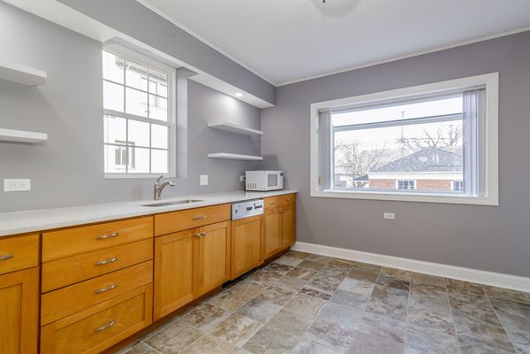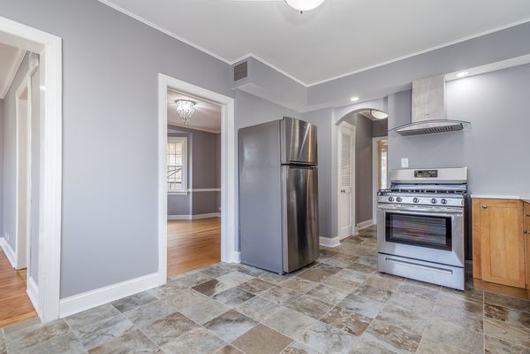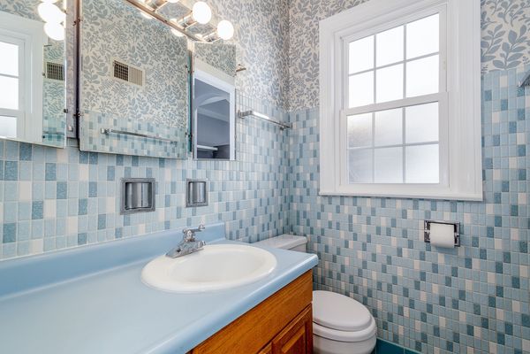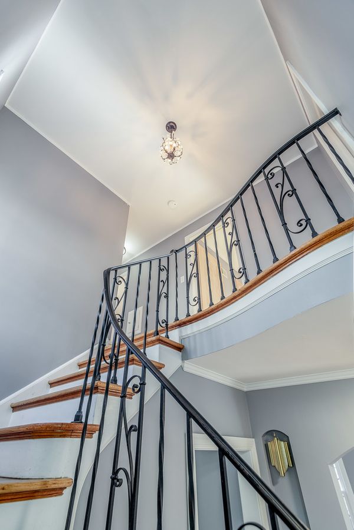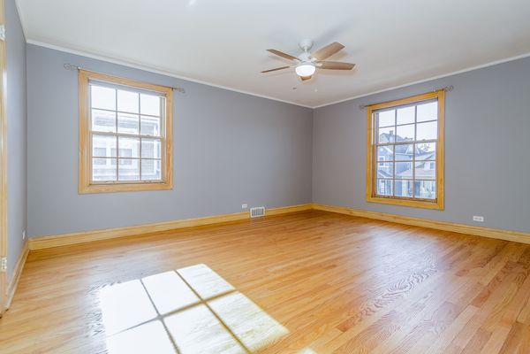4921 N Lowell Avenue
Chicago, IL
60630
About this home
Welcome to your dream home in the heart of the highly sought-out North Mayfair neighborhood! This stunning two-story single-family residence sits on an expansive double lot, offering unparalleled space and comfort for you and your family. Upon entering, you'll be greeted by hardwood floors that flow seamlessly throughout the entire home. The spacious living room boasts a cozy fireplace, creating a warm and inviting atmosphere for gatherings with family and friends. The formal living room and dining room provide the perfect settings for both casual meals and elegant entertaining. With three bedrooms and two full baths, this home is designed for both style and practicality. The well-appointed bedrooms offer ample space and natural light, creating serene retreats for relaxation. The full finished basement adds an extra layer of versatility. Whether you envision it as a playroom, home office, or entertainment space, the possibilities are endless. Step outside to discover the beauty of your double lot, featuring not one, not two, but 3 decks for outdoor enjoyment. The 1st deck is off the office on the main level, the 2nd is off of the Primary Bedroom on the 2nd level, and the 3rd deck surrounds the HEATED POOL in the yard as well as beautiful mature gardens. Whether you're sipping your morning coffee or hosting a summer barbecue, these spaces provide the perfect backdrop for creating lasting memories. Parking is a breeze with your own two-car garage, ensuring convenience in the heart of the city. Don't miss the opportunity to make this North Mayfair gem your own. Welcome home!
