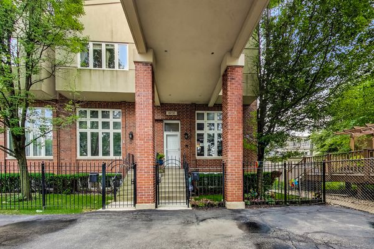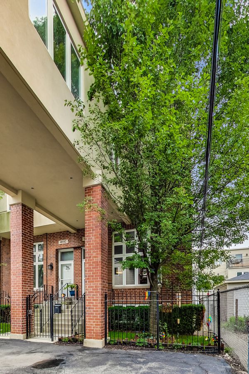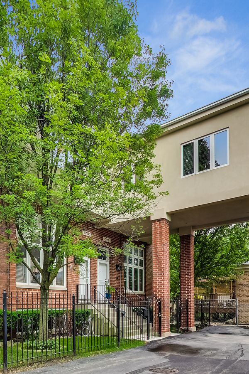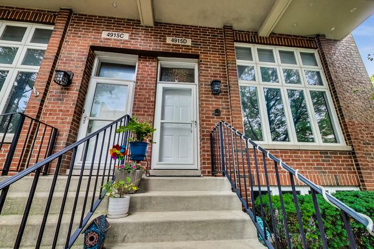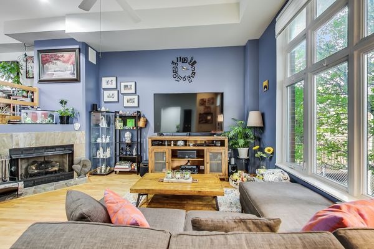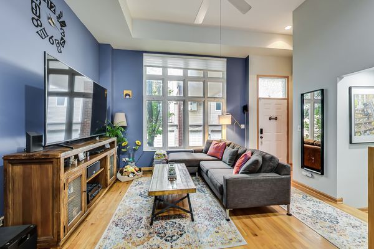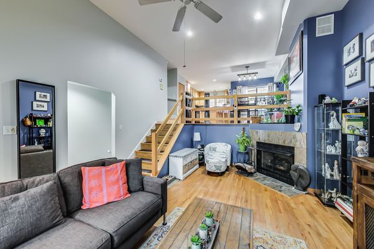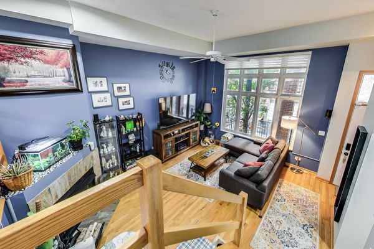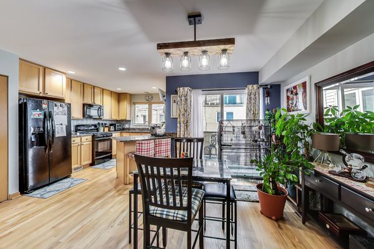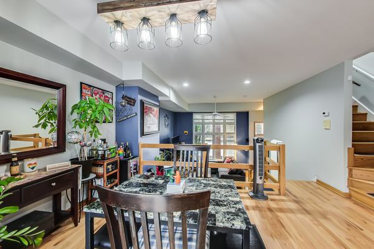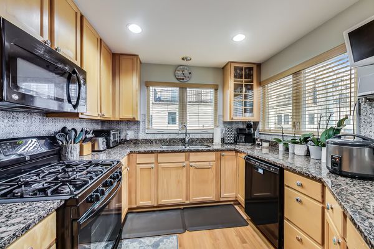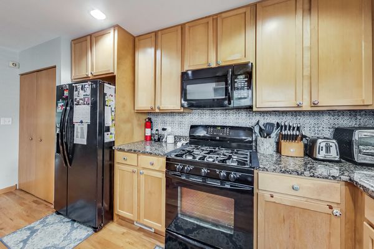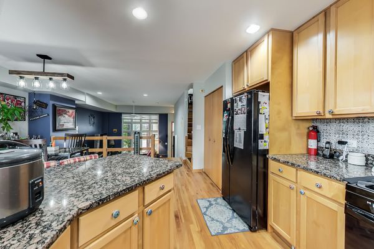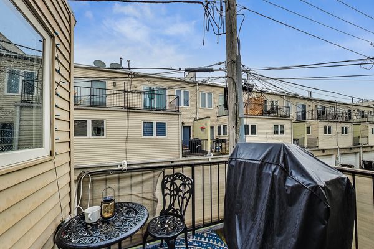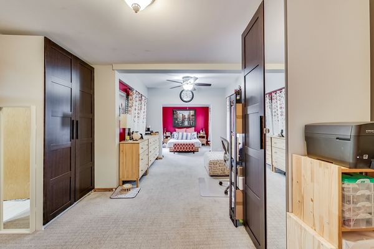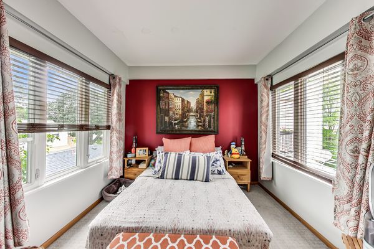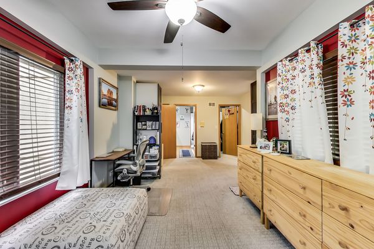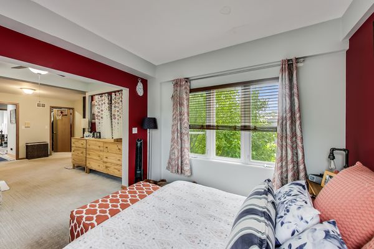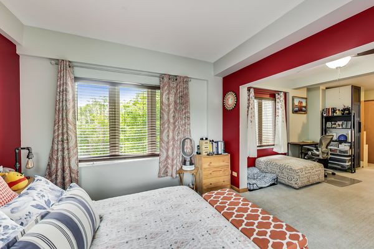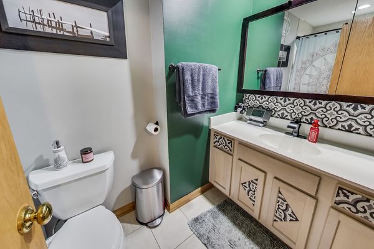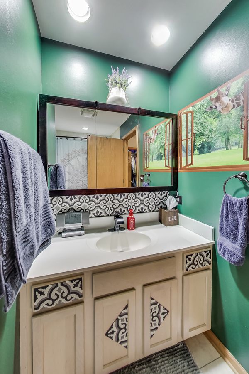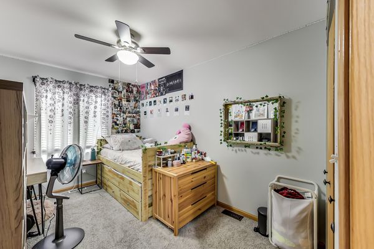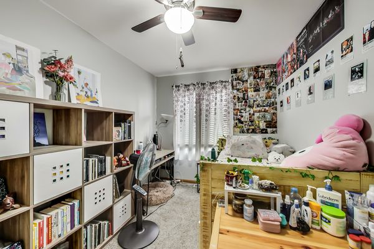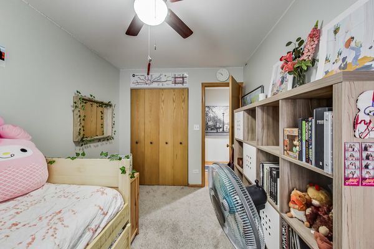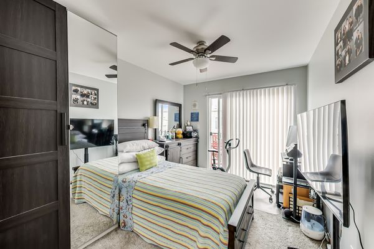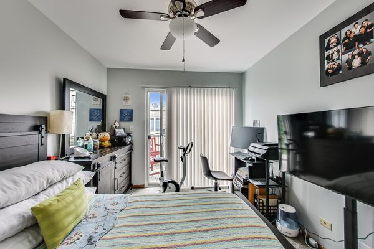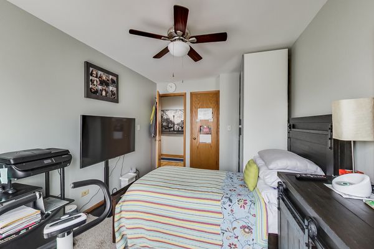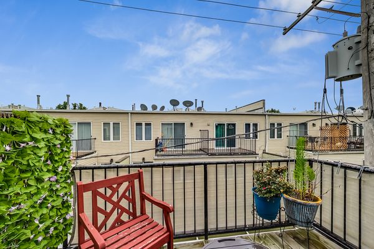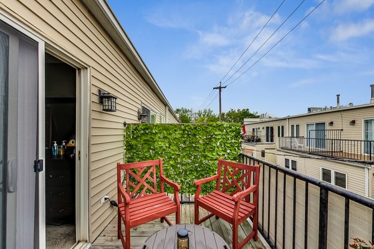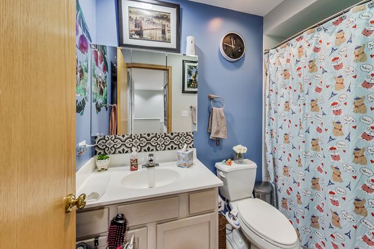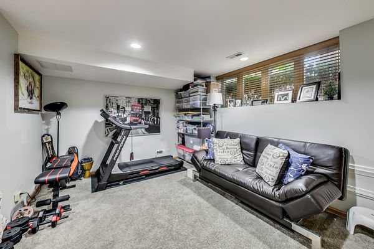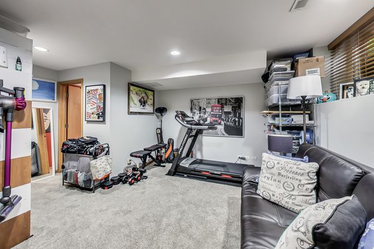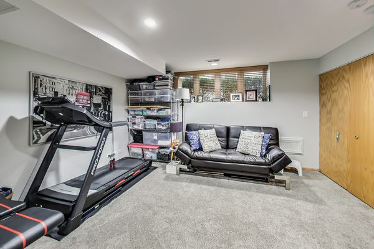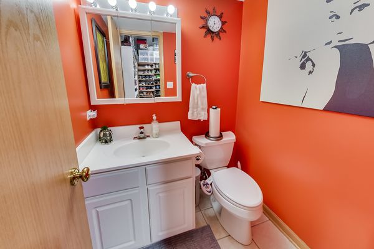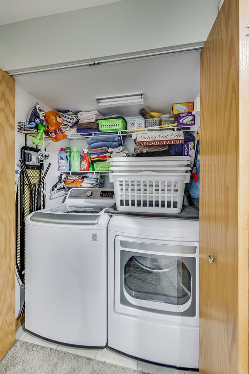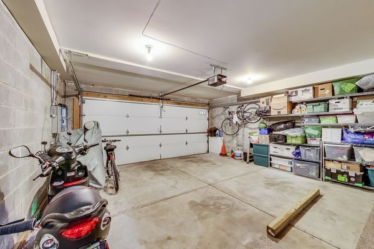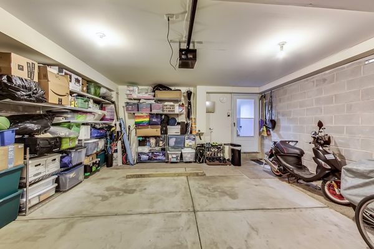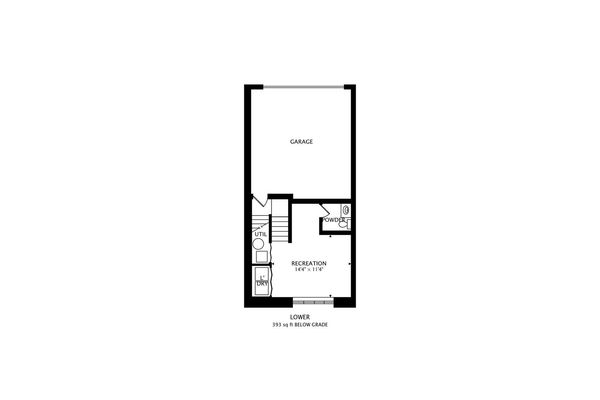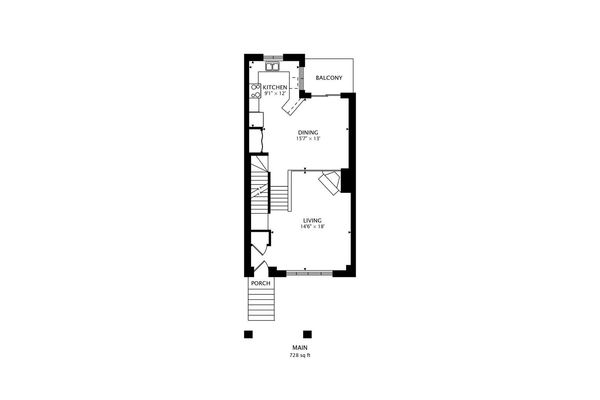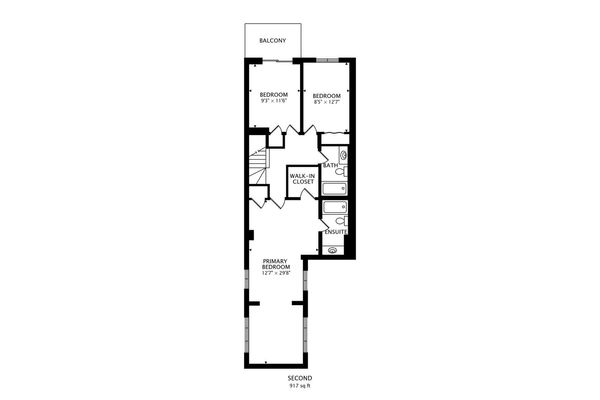4915 W GUNNISON Street Unit D
Chicago, IL
60630
About this home
Stunning and highly desired end-unit townhome located in Jefferson Park! Truly an entertainer's dream with the largest floor plan in the development. Upon entry, you will be greeted by the large living room which features high ceilings, hardwood flooring, a fireplace with tile surround, a ceiling fan, and big windows allowing for natural sunlight to flood the room! Steps up to the dining room with hardwood flooring, access to the balcony, and open to the kitchen. The stunning kitchen boasts maple cabinetry, granite countertops, a large pantry, and a breakfast bar. Make your way to the 2nd level featuring 3 bedrooms and 2 full bathrooms. The primary bedroom is huge and comes complete with a walk-in closet, a ceiling fan, a sitting area, and an ensuite full bathroom with an oversized vanity and a Jacuzzi tub. Two additional bedrooms with carpeting, ceiling fans, and ample closet space, and one of the bedrooms has access to a private balcony. The lower level comes complete with a utility room, washer/dryer, a powder room, and a large recreation room awaiting your personal touches. Improvements include new roof, refinished floors, new water heater and newer kitchen appliances. Ideally located minutes from I90/I94, public transportation, and Beaubien School District. Additionally plenty of storage space and a 2-car attached garage.
