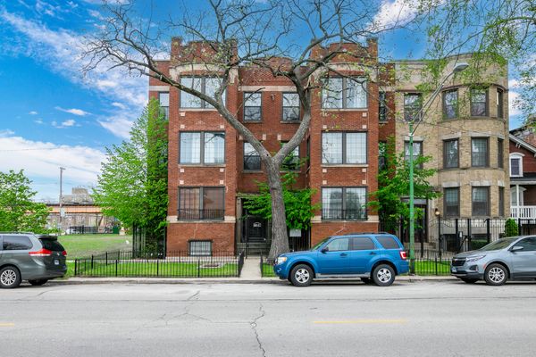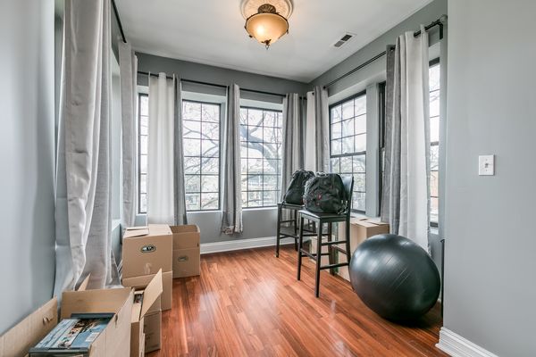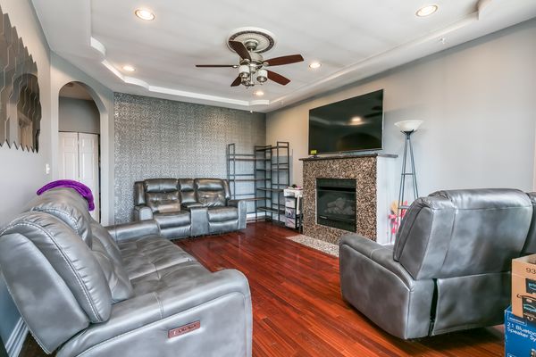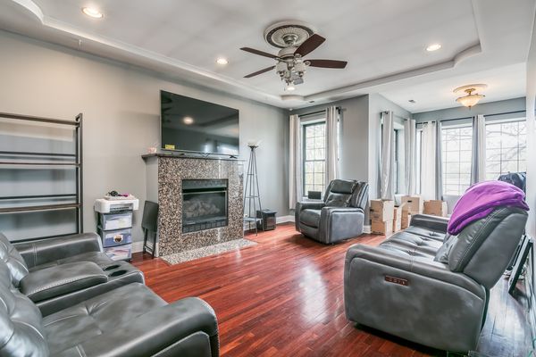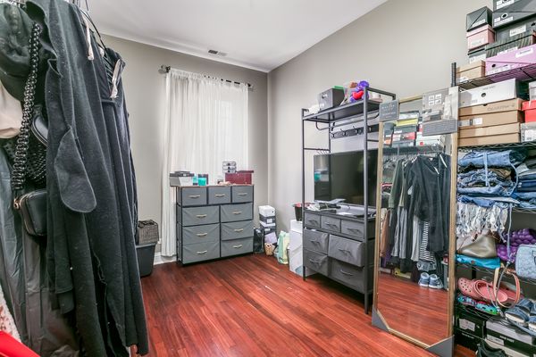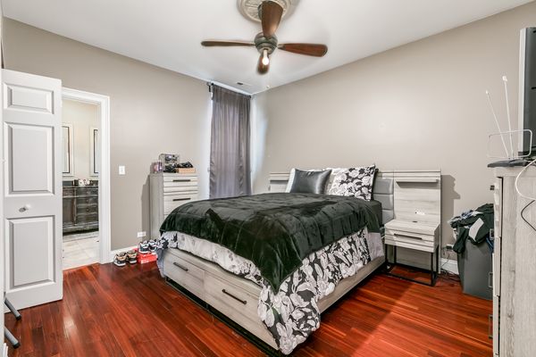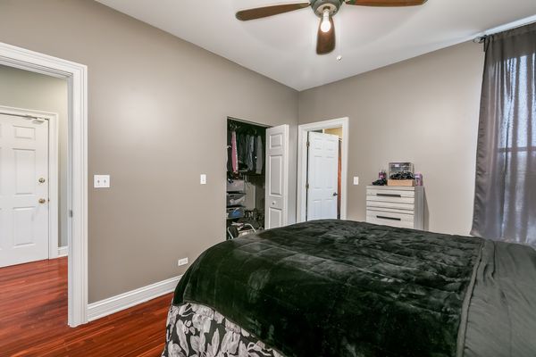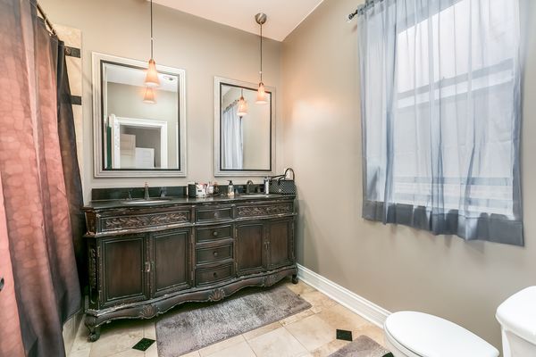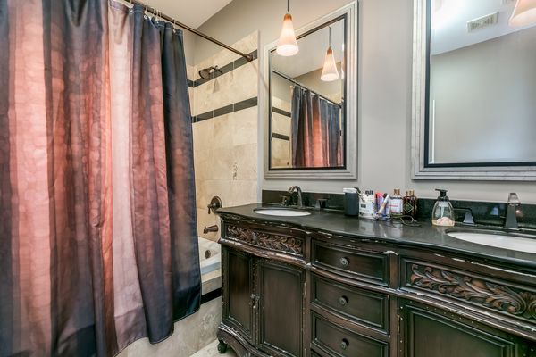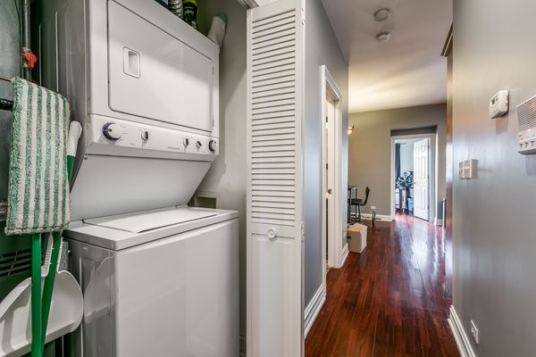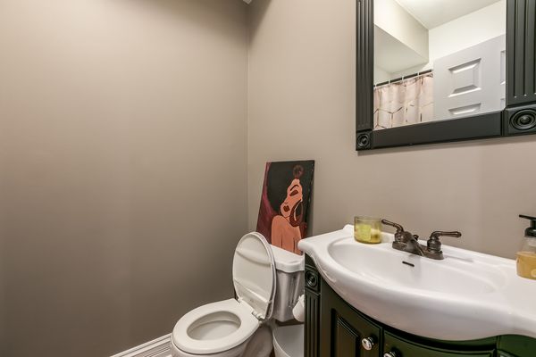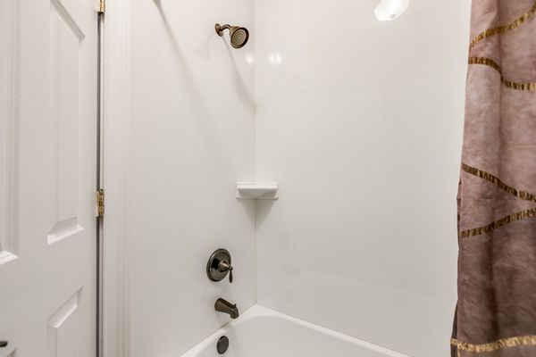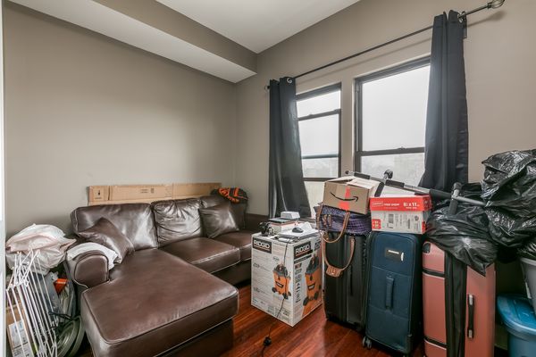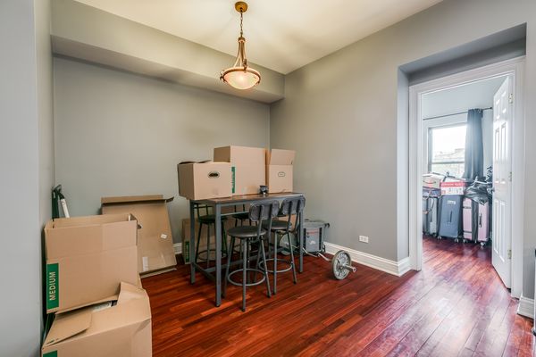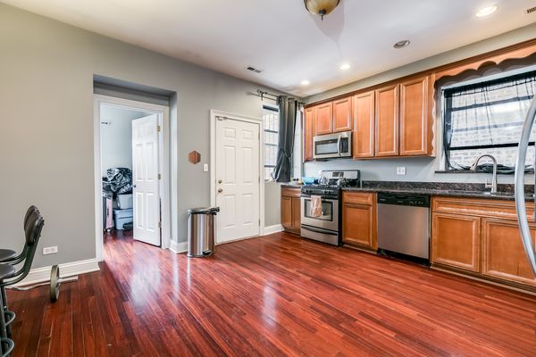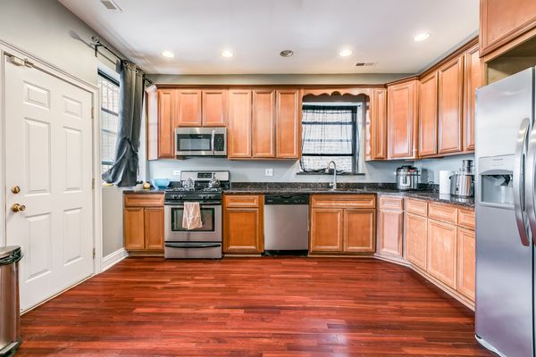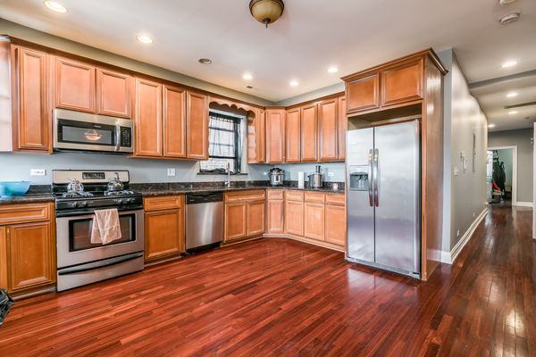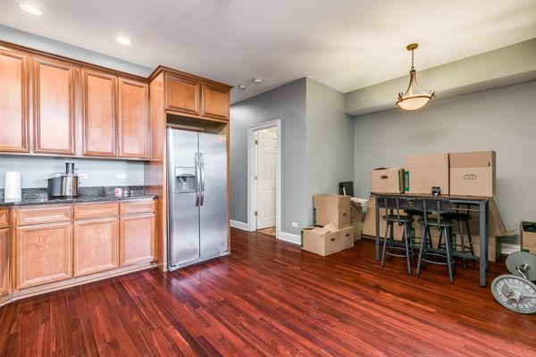4915 S Prairie Avenue Unit 3S
Chicago, IL
60615
About this home
Newly FHA approved!! Buyers who use preferred lender Scott Hulsey can get 0 money down FHA loan. Homeowners exemption was not claimed in the previous tax year - if claimed will bring taxes down. Welcome to this beautiful 3 bedroom, 2 bathroom penthouse unit that offers a perfect blend of comfort, style, and functionality. As you step inside, you'll be greeted by a spacious living room with a hand stenciled wall and dining area, flooded with natural light from large windows that frame picturesque views of the surrounding landscape. The master bedroom has a custom Container Store closet, a whirlpool jetted bathtub, and double vanities for added convenience. The second full bathroom has a newly installed 2 yr old bathtub. The kitchen is large sized with ample counter space, stainless steel Frigidaire appliances, and the potential for a second dining area or customizable bar space. There's also an in unit washer and dryer. There's a small deck off the back, perfect for sipping your morning coffee. Rentals 6mo or greater are allowed! There is one spot in a covered garage included in the price. There's an additional backyard area that owners can potentially use to entertain in warmer weather as well! Don't miss out on this one! Message agent for lender info.
