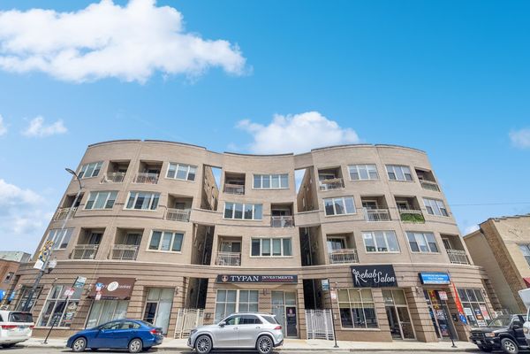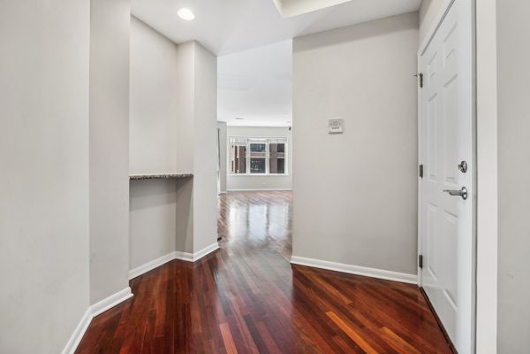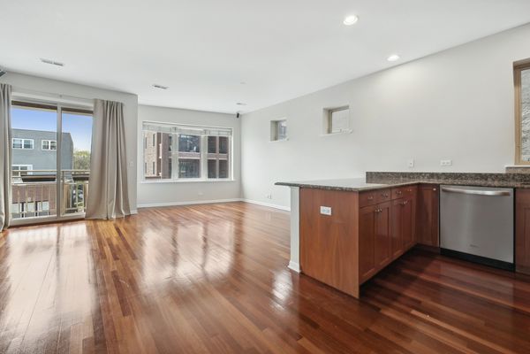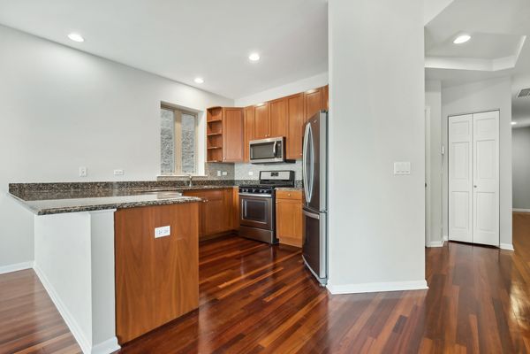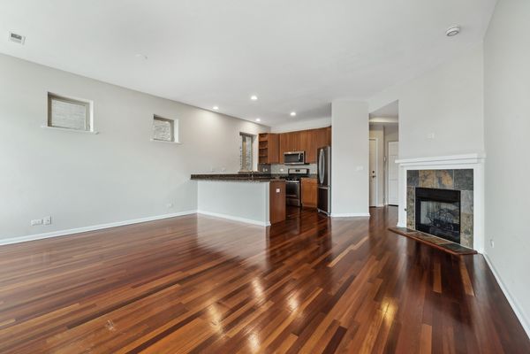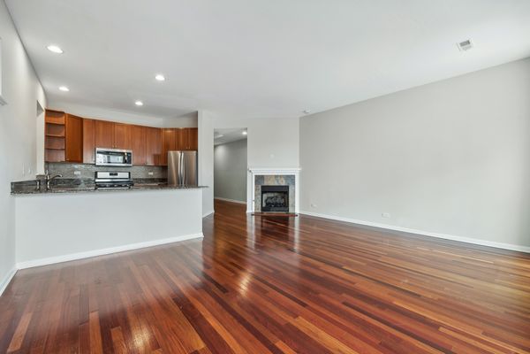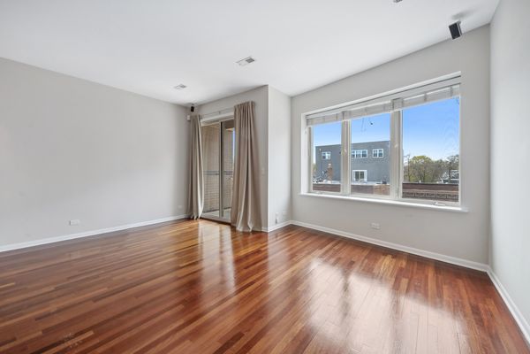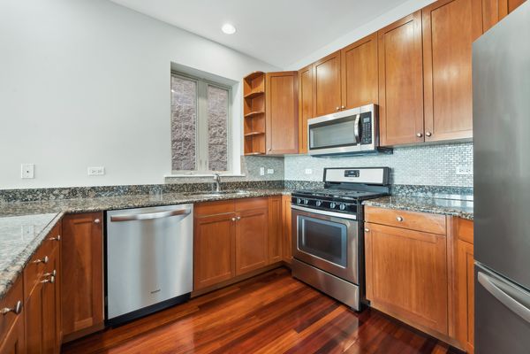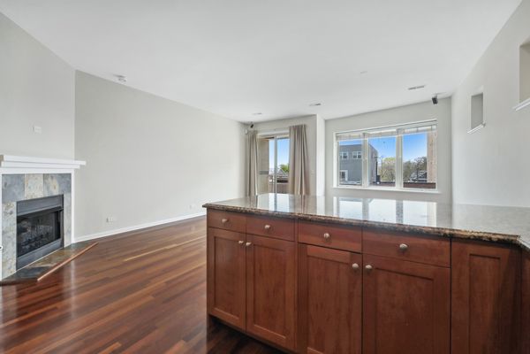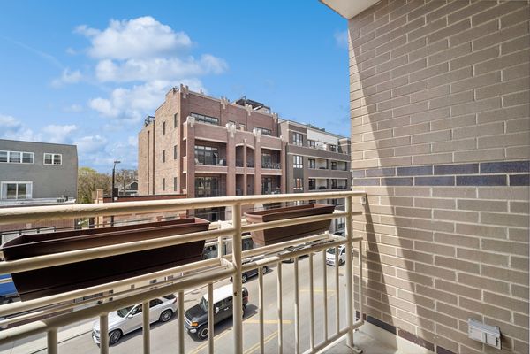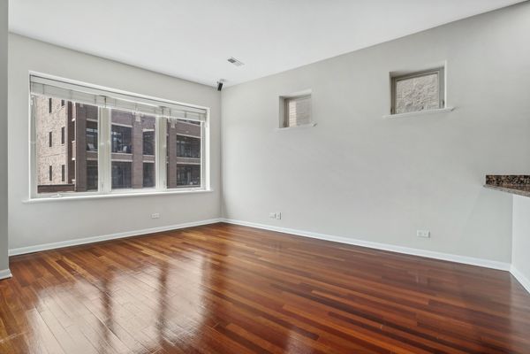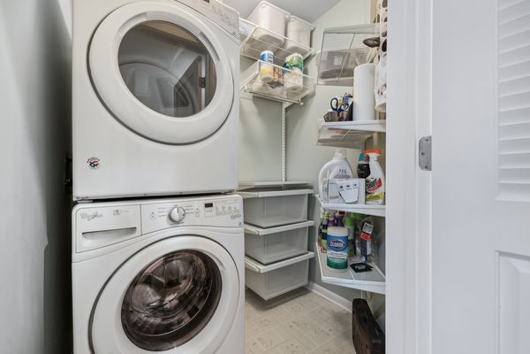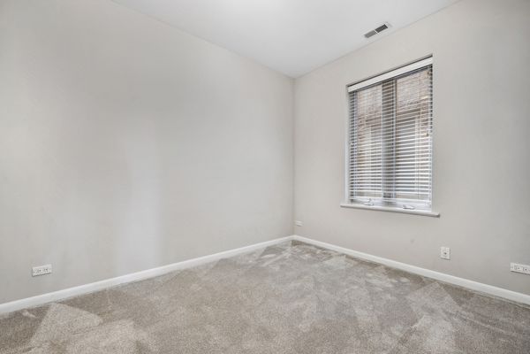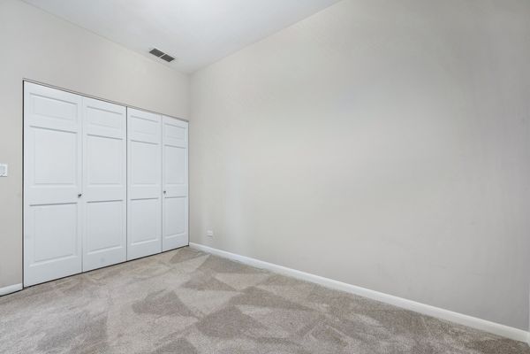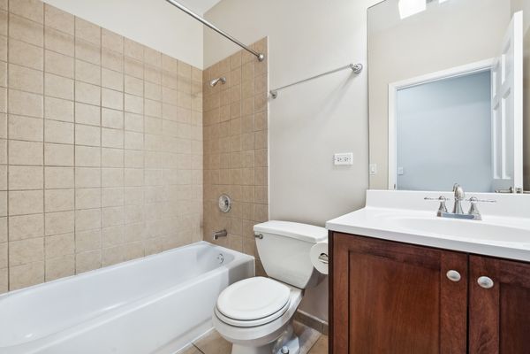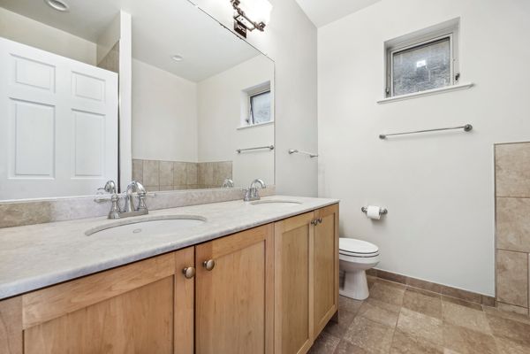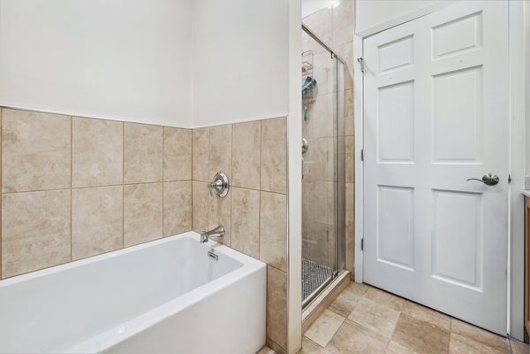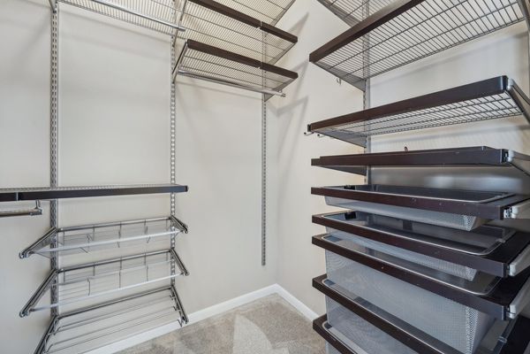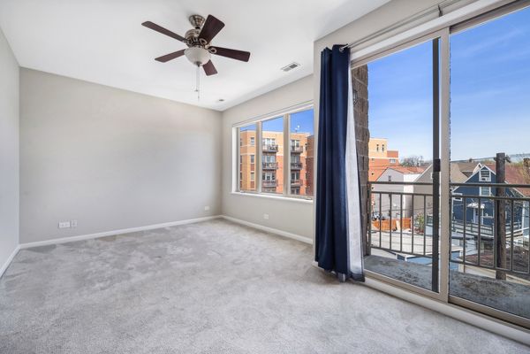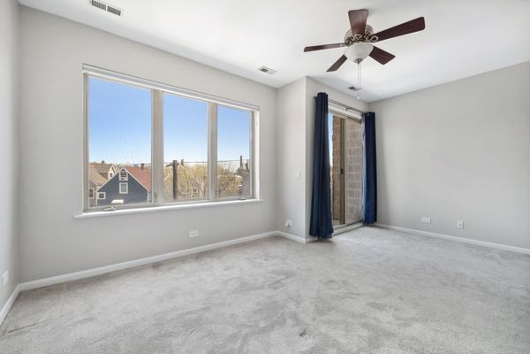4913 N Lincoln Avenue Unit 2
Chicago, IL
60625
About this home
Welcome home to 4913 N Lincoln Ave, where elegance meets convenience in the heart of Lincoln Square. This exquisite 2-bedroom, 2-bathroom residence is a testament to meticulous care and stylish living. Nestled in an intimate building just moments away from Lincoln Square's vibrant "Main Street" and the brown line, this home offers an unparalleled urban lifestyle. Step inside to discover a spacious living area adorned with HW floors, complemented by a granite and stainless kitchen boasting a convenient bar seating area. Entertain guests by the fireplace in this sun-drenched space, pre-wired for sound and leading to a sunny, west-facing private balcony - the first of two exclusive outdoor retreats. Embrace the comforts of home with a dedicated laundry room, oversized bedrooms, and an extra deep, tall storage room ideal for off-season items. The grand primary bedroom suite is a sanctuary featuring a private balcony, a generous walk-in closet, and a luxurious bath with a double vanity, soaking tub, and a separate shower. Ascend to the common rooftop deck, offering breathtaking 360-degree views of the city skyline, perfect for gatherings and relaxation. An included exterior parking space ensures every convenience.
