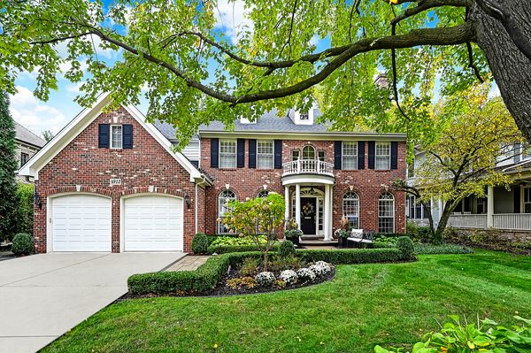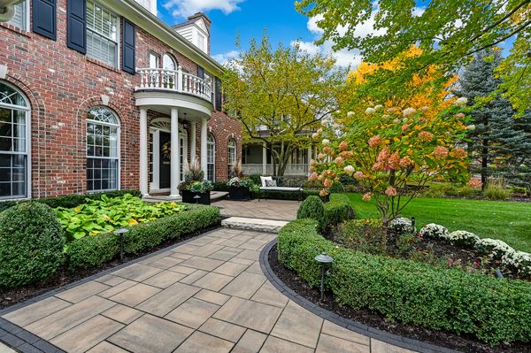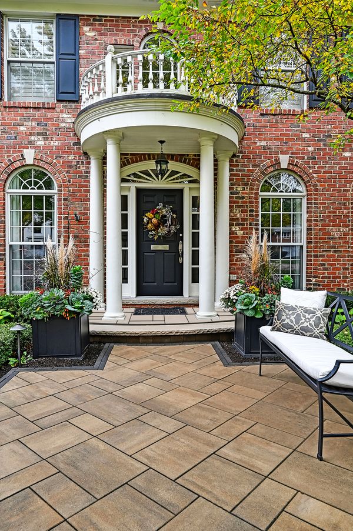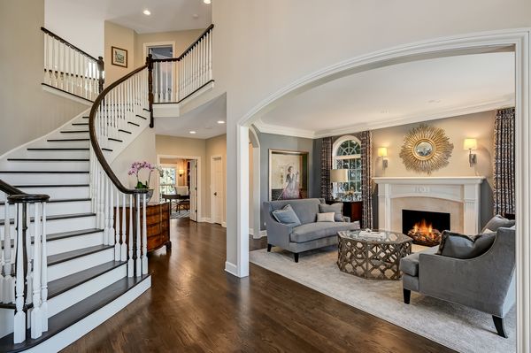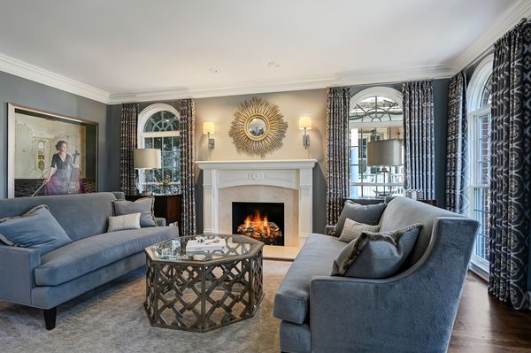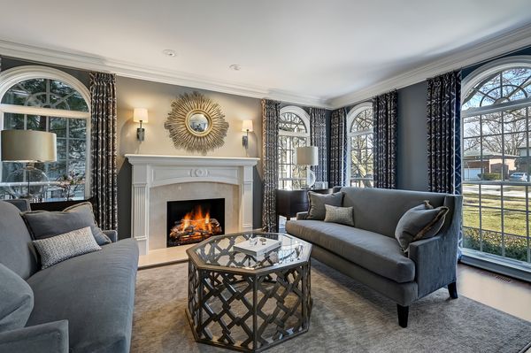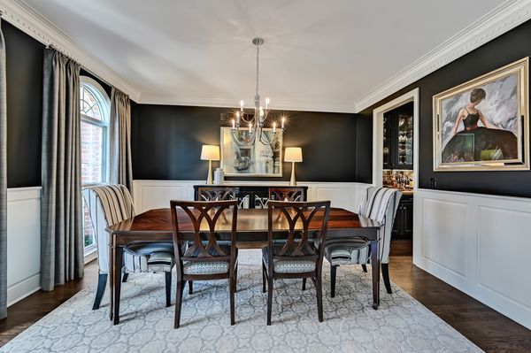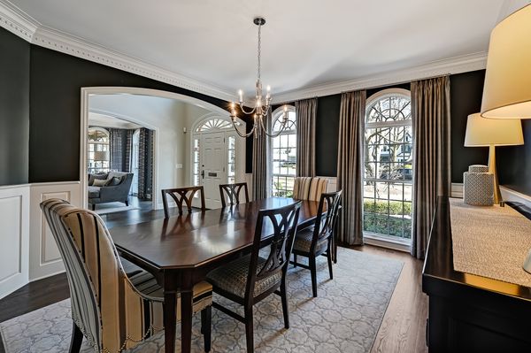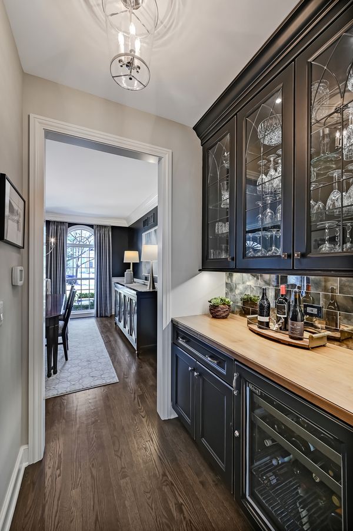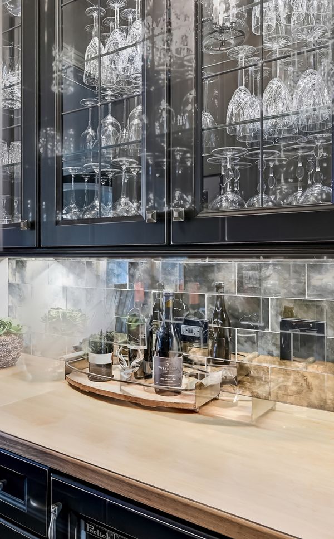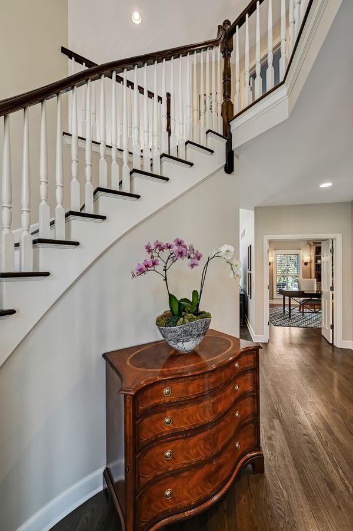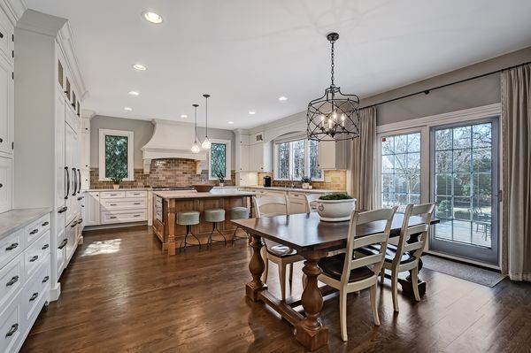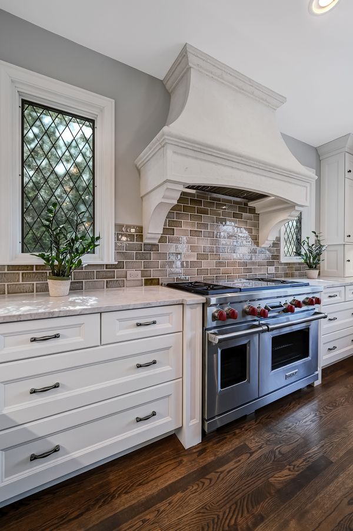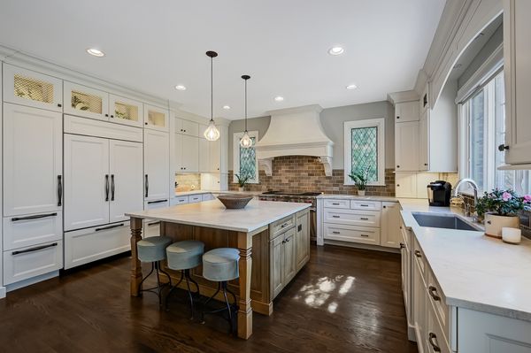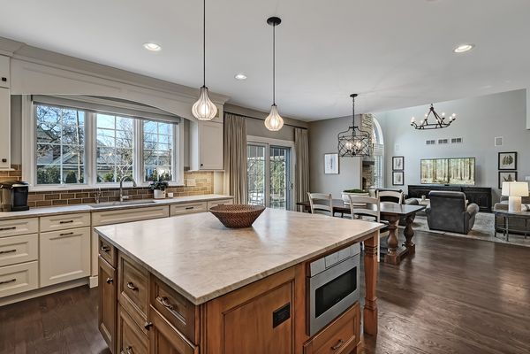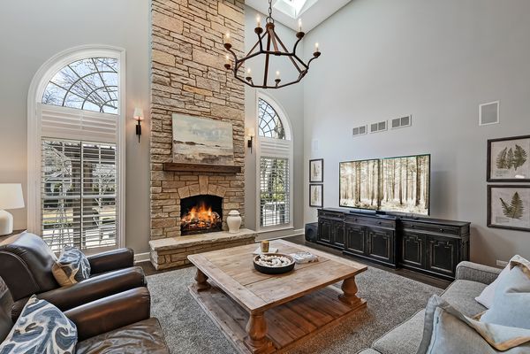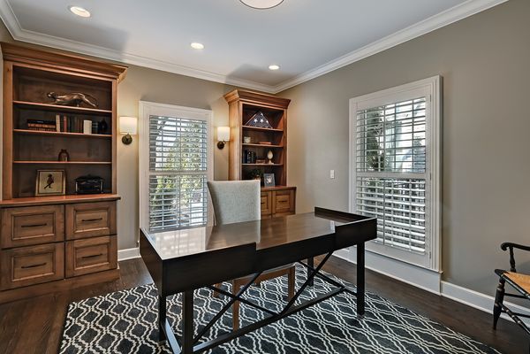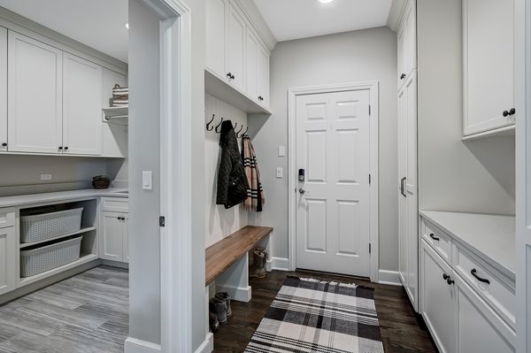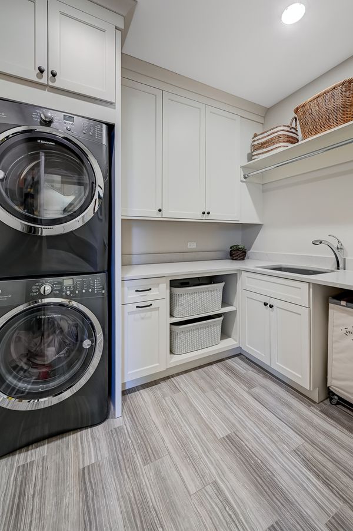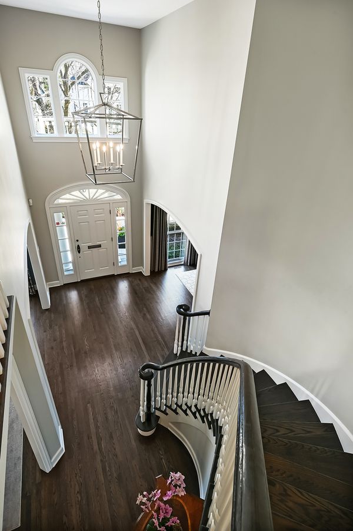4912 Lawn Avenue
Western Springs, IL
60558
About this home
Welcome to Lawn Avenue, located in the coveted Forest Hills neighborhood of Western Springs. Custom built by one of the most renowned builders, James McNaughton, this timeless residence sits on an incredible 75 x 187-foot lot. It boasts detailed architecture and thoughtful design that has been carefully updated throughout. As you enter this residence, you will be greeted by a magnificent staircase welcoming you to enjoy each room's fresh, approachable elegance. Every room has interest. From the large formal dining room to the formal living room with fireplace, there is so much to take in. However, the real "wow" factor is the soaring great room & kitchen running the width of the back of the home. The two-story Family Room is flooded with light and anchored by a captivating soaring Lannon stone fireplace. The chef's kitchen has been completely redone to allow for the gracious island & walls of custom cabinetry with gorgeous quartzite countertops. A custom cast stone hood over the Wolf range is flanked by two gorgeous windows that allow for both light and privacy. Glass doors off the eating area help pave the way to one of the most incredible backyards. Truly magnificent and rarely seen in the suburbs, this fully fenced oasis is something to take in. The family room has a large built-in, equipped with two refrigerator drawers, and leads you past the large main floor office to the second floor, where here you'll find four bedrooms and three full baths each with heated floors. The large primary bedroom is lovely, with a spa-like ensuite, and incredible closet space large enough for every season, and an abundance of extra storage. There are three additional bedrooms, one with an ensuite and an additional bathroom shared by the other two bedrooms. There are hardwoods underneath the carpet in the bedrooms. Heading to the lower level via a staircase of curved walls and custom sconces, you will find your way to an additional family room with a tray ceiling and surround sound to watch the big game. An incredible custom bar area is here equipped with a beverage refrigerator, an ice maker, and a dishwasher. Two additional rooms here can be used for an additional guest suite with an ensuite full bath, while the other could be used for a workout room. Back outside, you will want to take in the completely redone 2020 new brick patio, which features an eating area and a separate sitting area, complete with a custom pergola. There's also a gas-lined fire table, which is perfect for cozy evenings to enjoy this backyard with mature trees and custom-designed landscaping. Professional landscape lighting provides a stunning backdrop, ideal for large social gatherings or intimate family events. The attached two-bay garage has an additional tandem space to allow for 3 cars. Sprinkler system, zoned heating and cooling, and electronic air cleaner. New roof 2023. Walk to town, train, Forest Hills, or Saint John of the Cross schools. This home is truly timeless!
