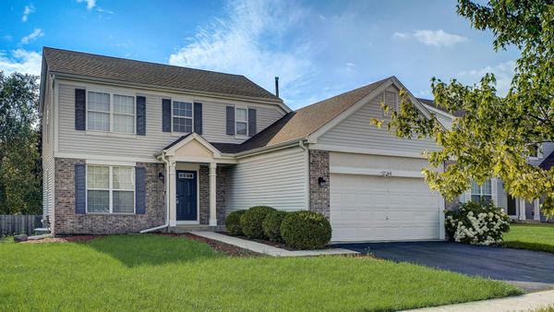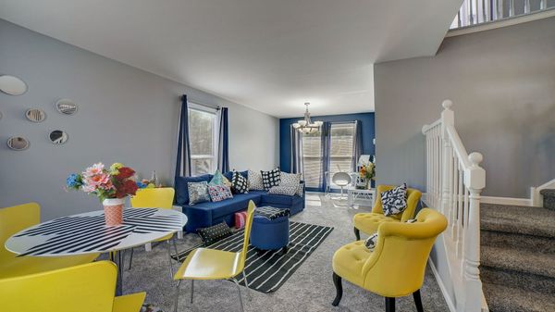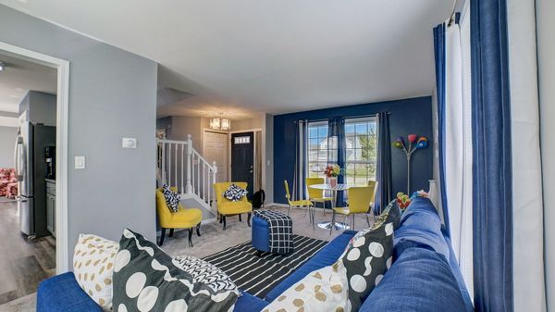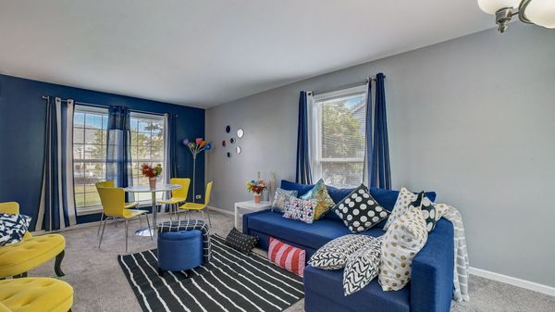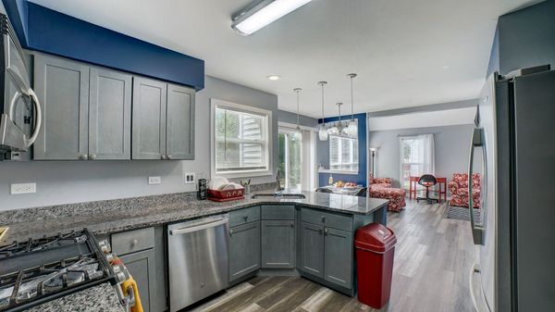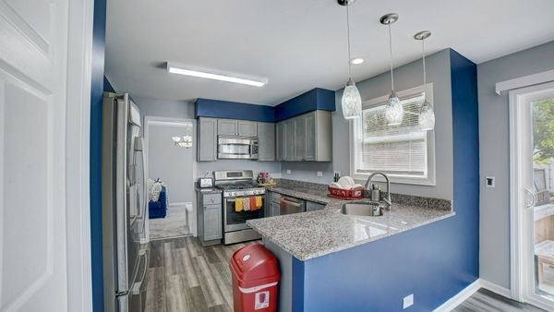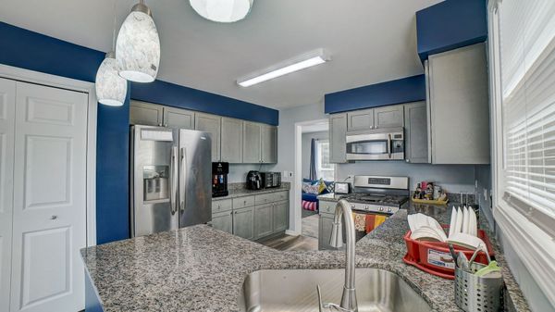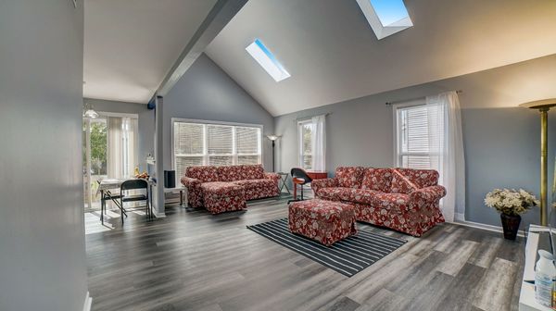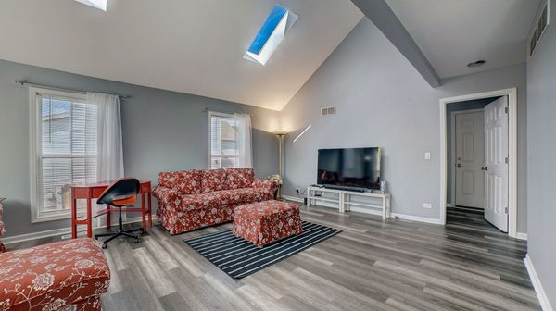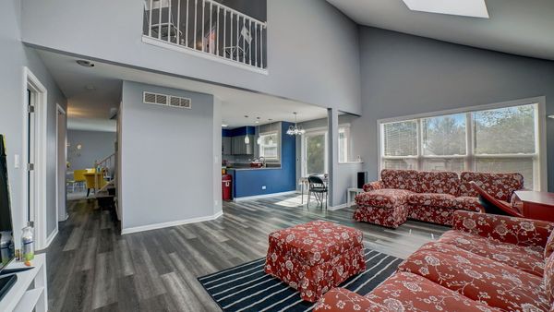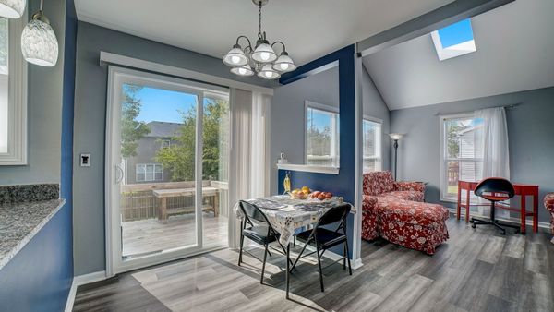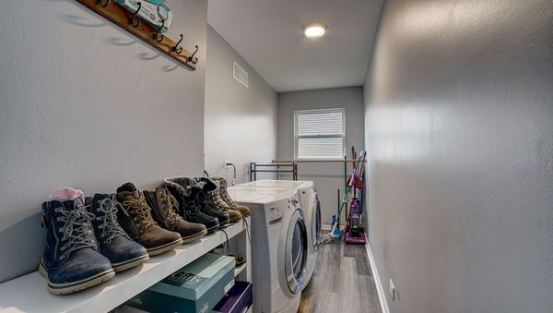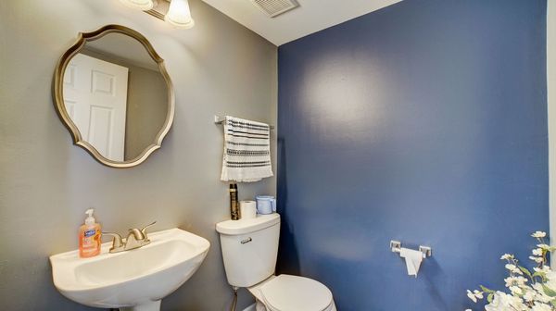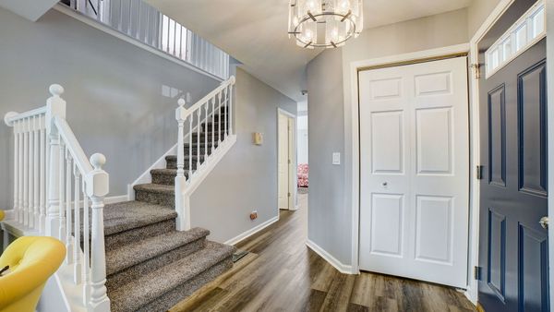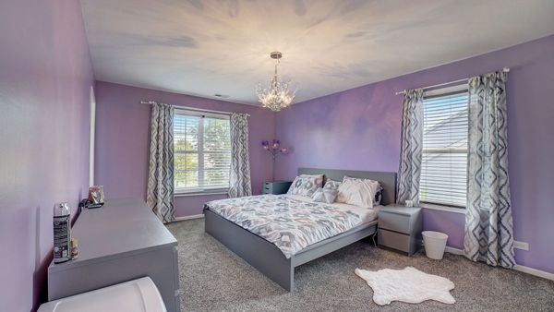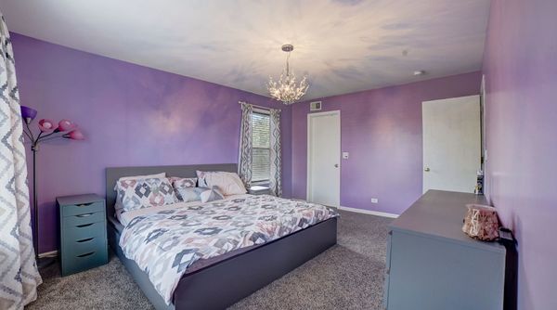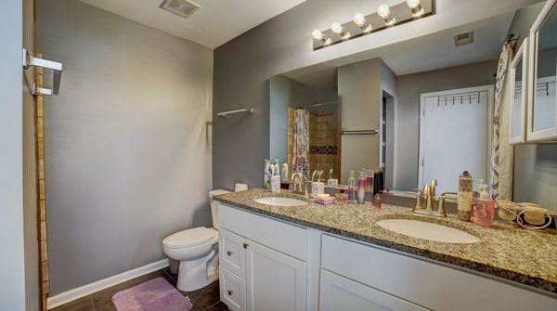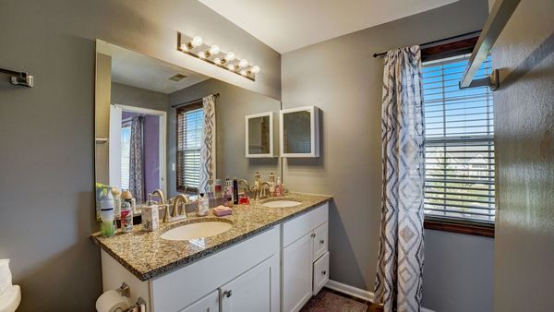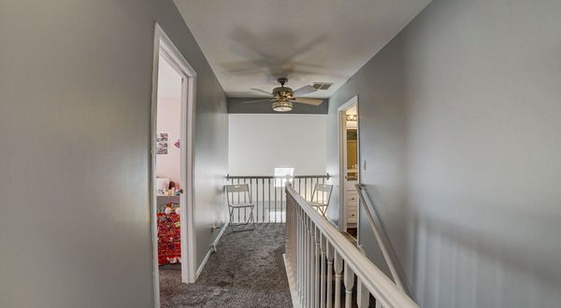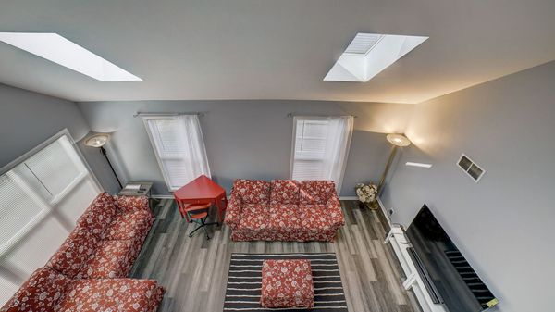491 Rebecca Lane
Bolingbrook, IL
60440
About this home
Welcome to your dream home in Bolingbrook! This stunning spacious 3-bedroom, 2.5-bathroom with skylights is move-in ready and offers the perfect blend of style, comfort, and convenience. Completely updated. New AC unit 2022 - New water heater (2022). New flooring, carpet, paint, plumbing and duct cleaning. New smart garage belt garage opener with wifi (2023). New blinds. New dishwasher. New garbage disposal. New granite counters, new kitchen cabinets and shelving in closets (2022 -2023). New vanities. Brand new entrance door. Modern fixtures and ceiling lights. Roofing and gutters (2020). Radon 2020. All appliances Stainless steel. A newly renovated backyard deck awaits your outdoor barbecue covered with mature green trees and fresh air. Finished English basement is perfect for entertaining and making cherished memories. Whether you envision a home theater, a game room, or a spacious lounge area, this versatile space is yours to customize and enjoy. And let's talk about location! This residence is ideally situated close to everything you need. Enjoy easy access to shopping centers, top-rated schools, and major expressways, ensuring your daily commute and errands are a breeze.
