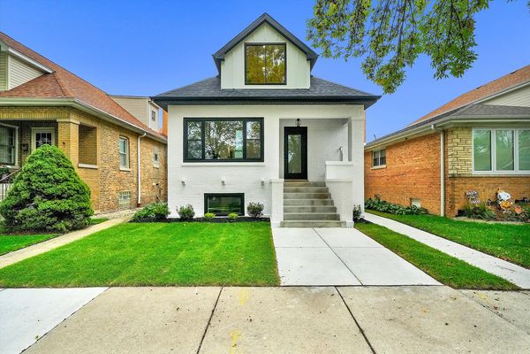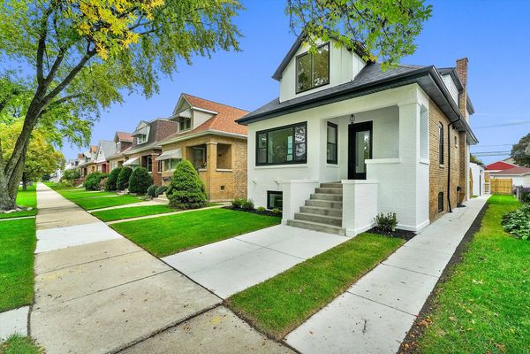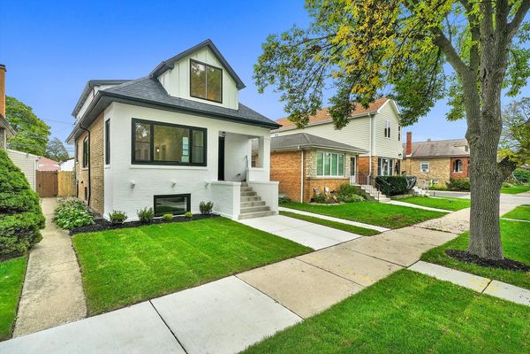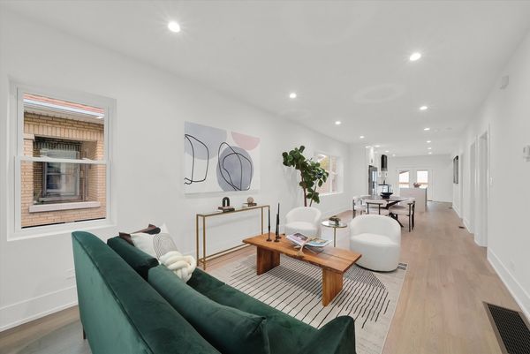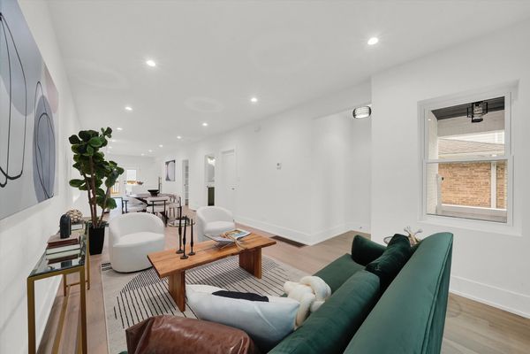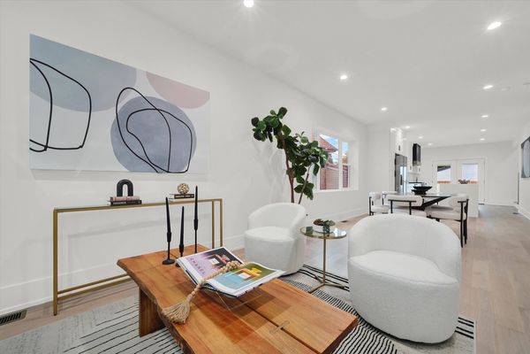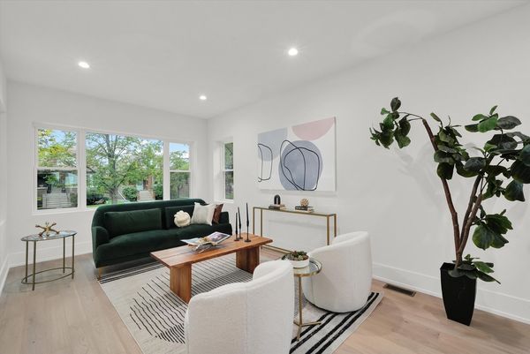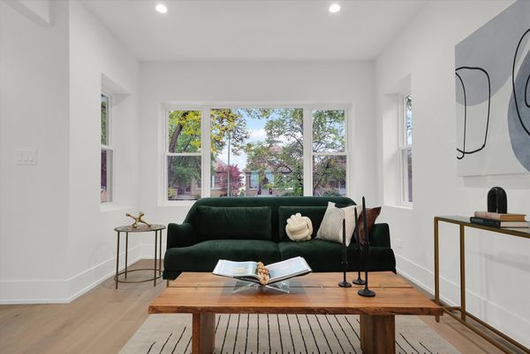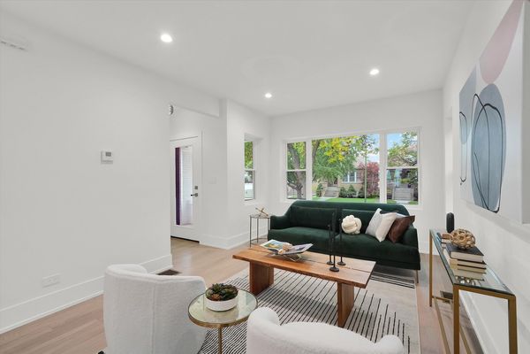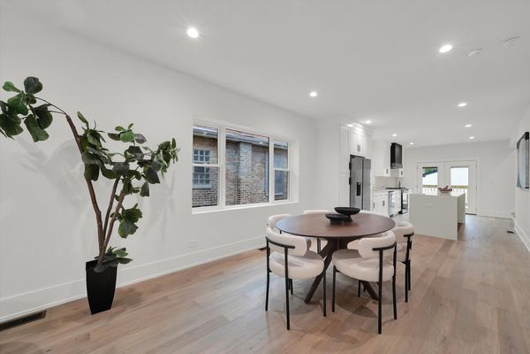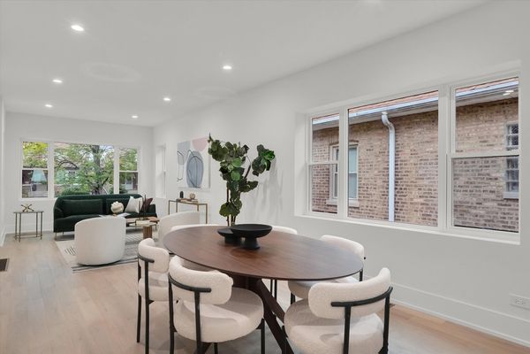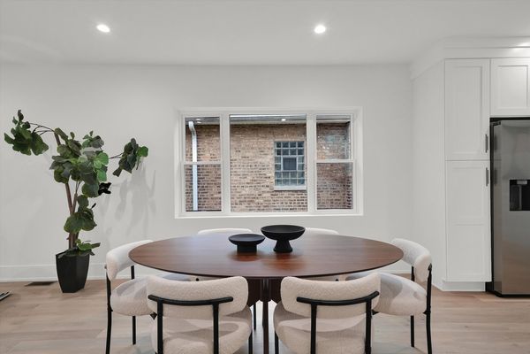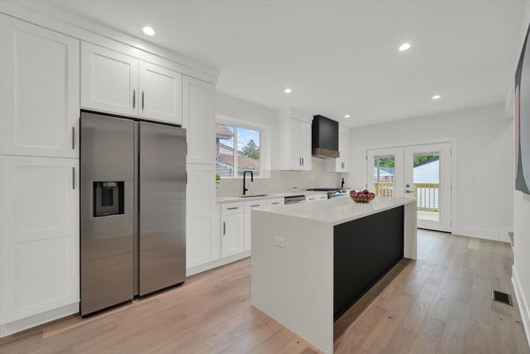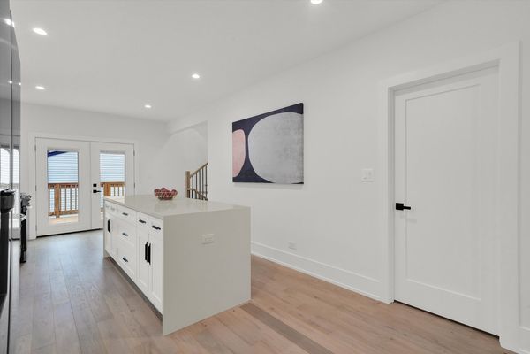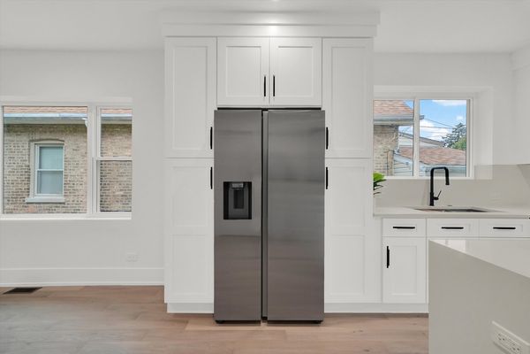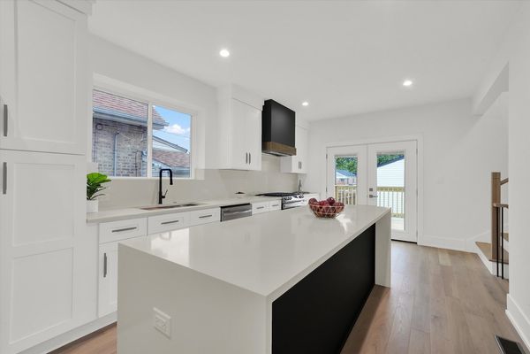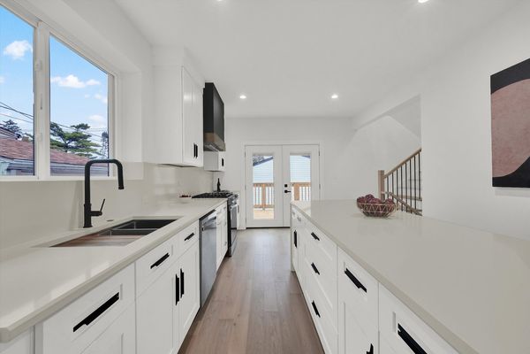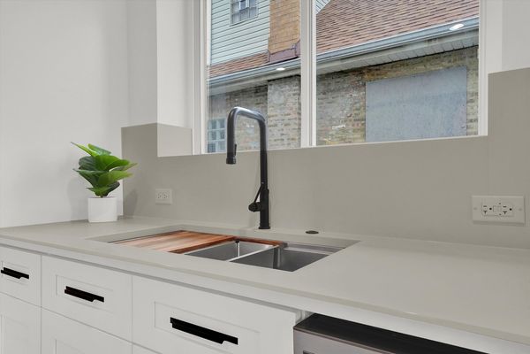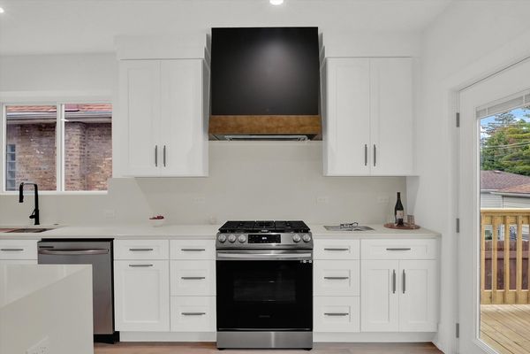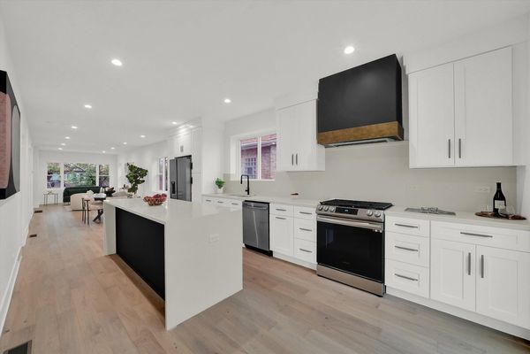4909 N Merrimac Avenue
Chicago, IL
60630
About this home
Wow! This is the opportunity you've been waiting for! Welcome home to this beautiful and completely renovated home in amazing Jefferson Park! This brick home has been gutted down to the shell and has everything brand new! Imagine entertaining friends and family for the holidays in your very own elegant and open concept home with all new quality and modern finishes. As you enter you'll immediately notice the spacious layout and modern design. On the main floor you'll find high ceilings, ample natural sunlight, canned lighting, beautiful blonde engineered hardwood flooring and an overall sleek design with natural tones. The kitchen has 42 inch custom cabinets, 36 inch custom range hood, white premium quartz countertops and backsplash, an 8ft quartz waterfall island, all new Samsung stainless steel appliances, and French-doors leading out to your brand new deck perfect for the summer barbecues. Your guests will be impressed with the gorgeous custom interior staircase. The home has been extended with a brand new rear and second floor additions for added square footage. Enjoy your own private primary suite with his and her closets and a primary bath with double vanity and a multi head shower system. Rarely available high ceilings for a second floor with another large bedroom and second full bath and laundry room on this level. The basement has been completely finished and consists of an extra bedroom, half bath, high ceilings, and a drain tile and sump pump system. The builder has taken great pride in ensuring the highest quality construction throughout with all proper permits and inspections. Property has the best materials with everything brand new including brand new HVAC system, brand new plumbing with brand new water service line, brand new 200 amp electric, brand new windows, brand new framing, brand new drywall, brand new spray foam insulation, brand new dormer with brand new roof. Huge 2.5 car garage with 9ft door. This home sits on an oversized city lot. Property is close to public transportation, major highways, shopping and dining! Great schools! LOW taxes! Schedule your showing before it's gone!
