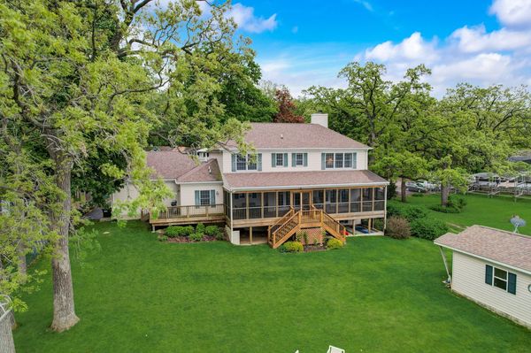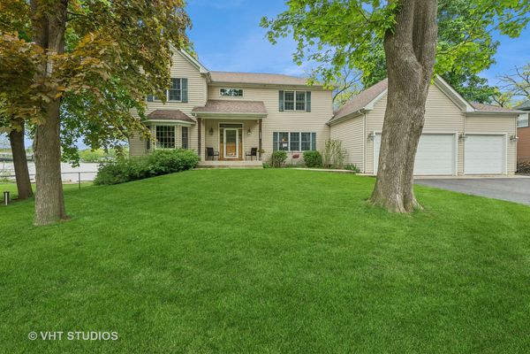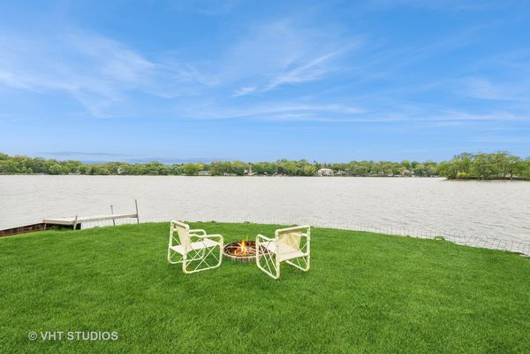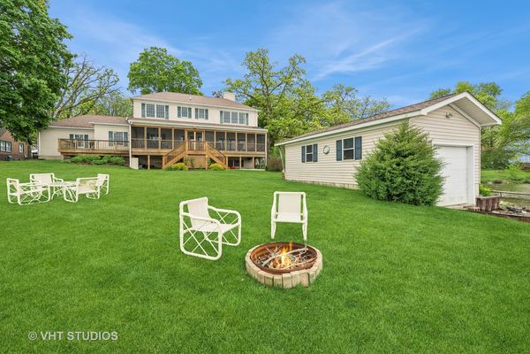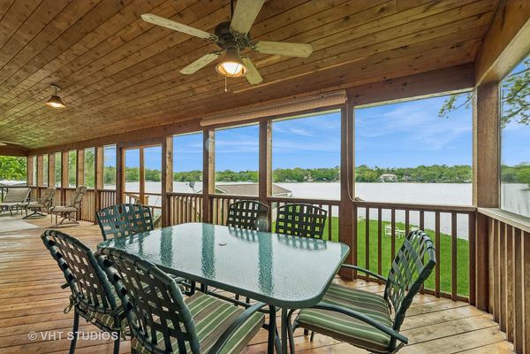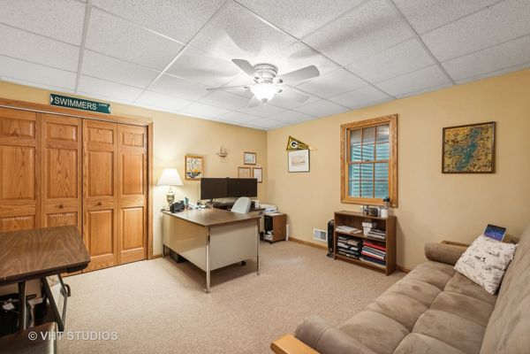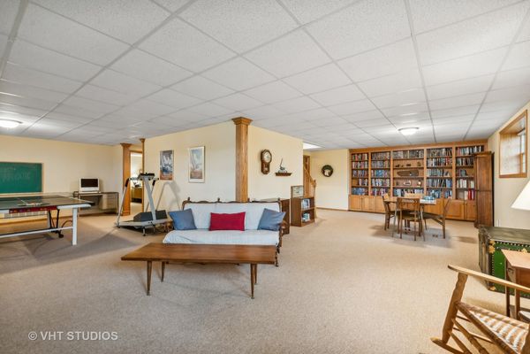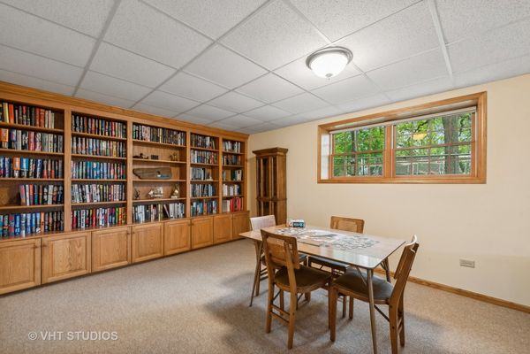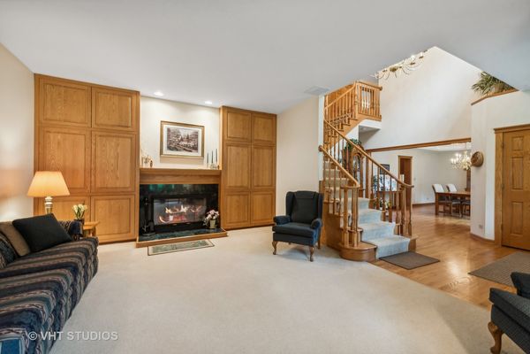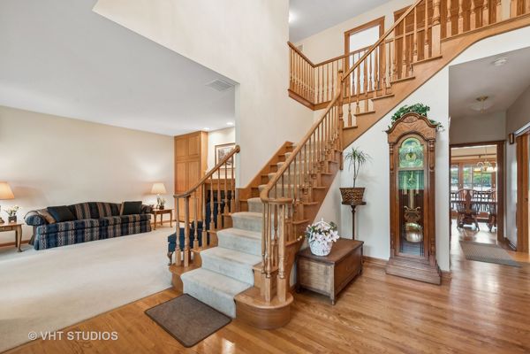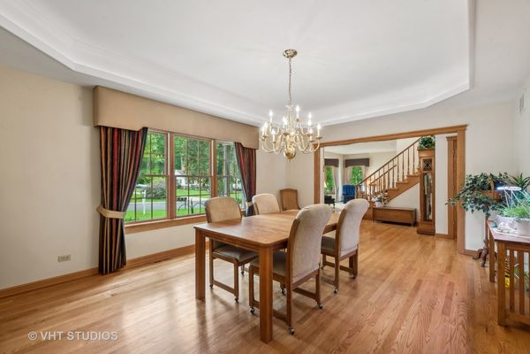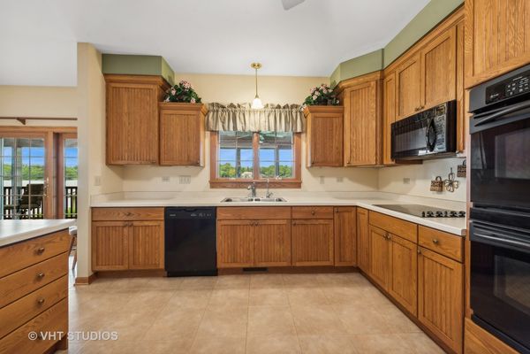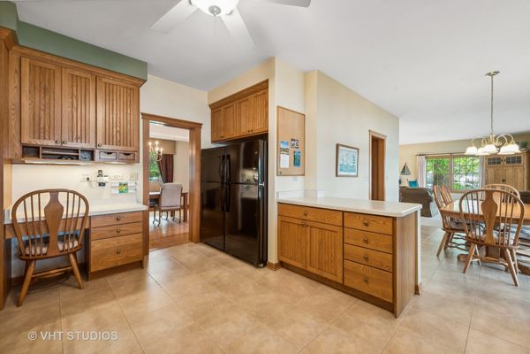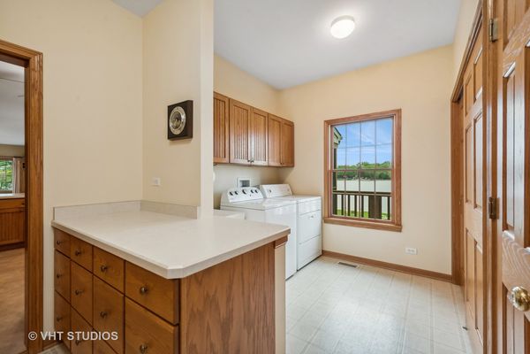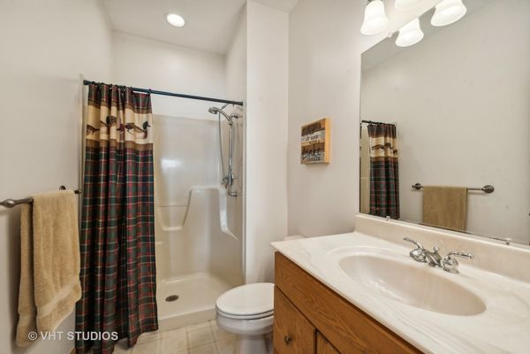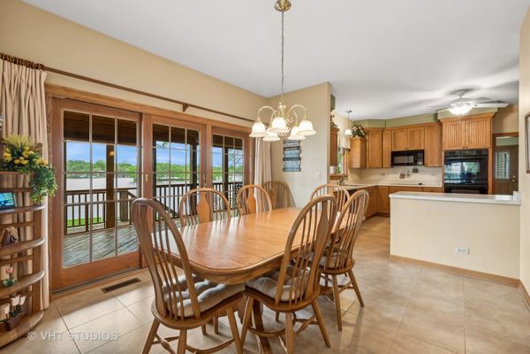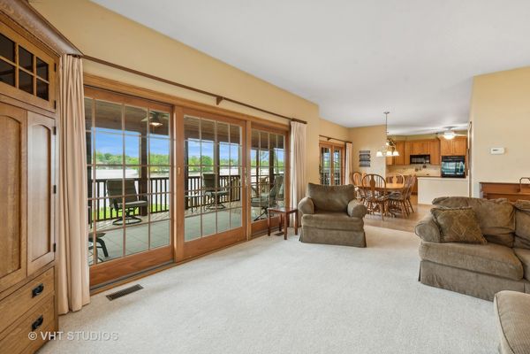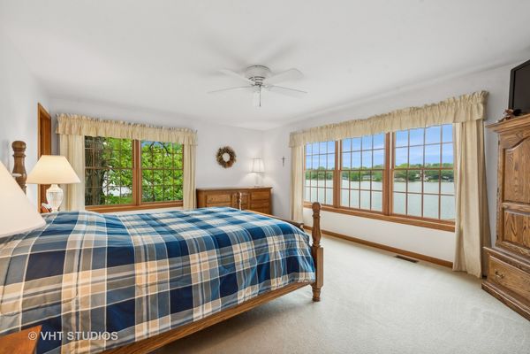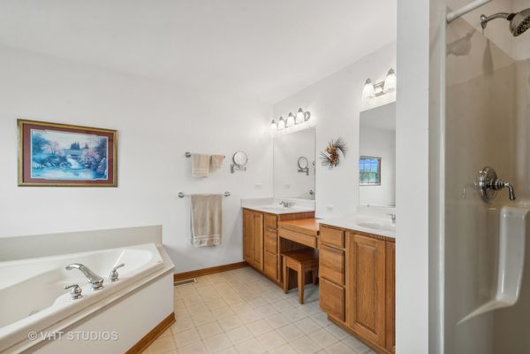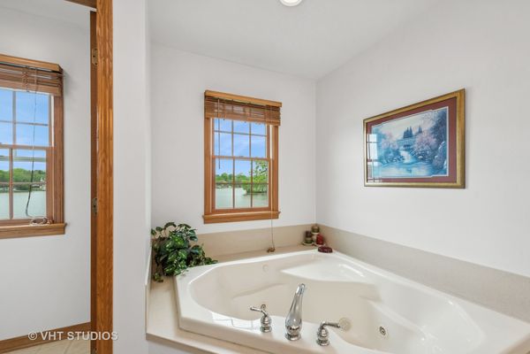4909 E Lake Shore Drive
Wonder Lake, IL
60097
About this home
Stunning Wonder Lake waterfront home. Experience the ultimate lakefront living, the most inviting location on the private 840 acre Wonder Lake. 100' of level lake frontage, with your own private beach and private pier. You can experience the lake lifestyle where everyday will feel like a vacation. Step inside, you'll be greeted by an elegant foyer that leads to the heart of the house. A separate dining room, with plenty of room for hosting family and friends. The main level offers multiple inviting spaces including a cozy living room with a wood burning fireplace with gas starter, half bath, laundry room with full bath, large kichen, Breakfast nook table area, and family room all with a breath taking views. Walk out from the main level family room to the large screened in deck. Great place to enjoy beautiful sunsets or enjoy your morning coffee and watch early fishermen on the water. On the second level the main bedroom suite, with a double sink, seperate whirlpool tub, and walk in closet all with beautiful lake views. English basement has a large rec room, office, full bathroom and plenty of storage space. All doors in the home are solid wood and all windows are Anderson Windows. The home also has 2 funaces, 2 ac units and 300 amp service. A special item this waterfront home has to offer is a boat house. The boat house give you the options to put your boat away from the elements in the summer and winter. Boat houses bring a lot of value to the homes on the water. This boat house also has (2) 220 electric lines to it which gives you the option to install a rail system to bring your boat inside. Plenty of room for you and your friends, with lots of activities to do all year long. Wonder Lake is 1 1/2 hours from Chicago and 1/2 hour from Lake Geneva. Don't pass up your chance to live the dream.
