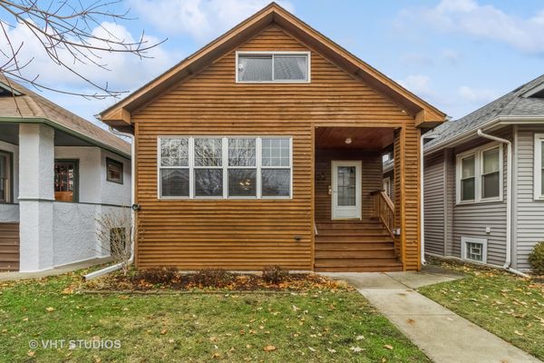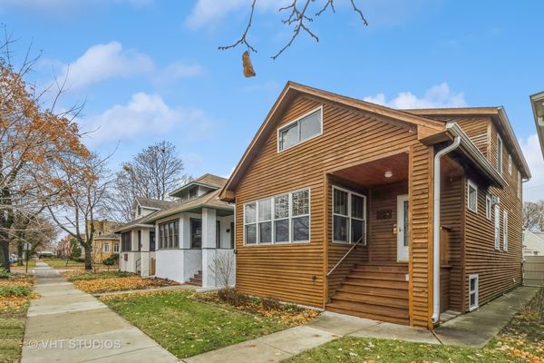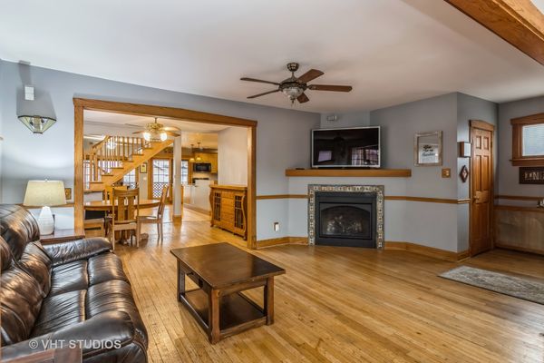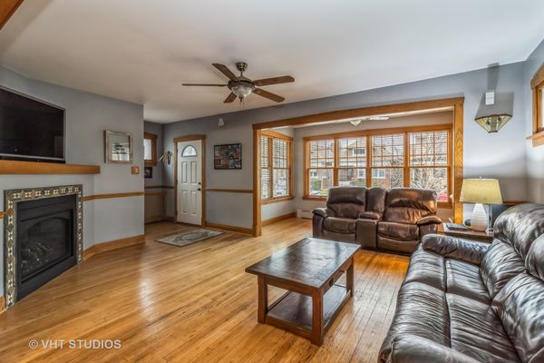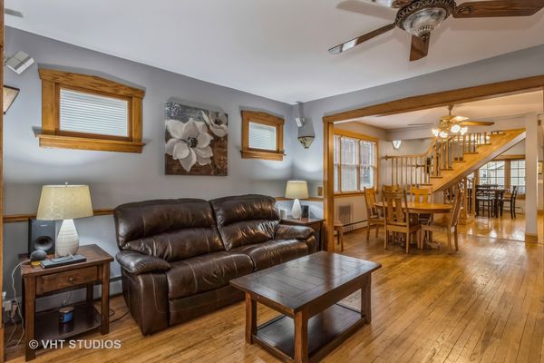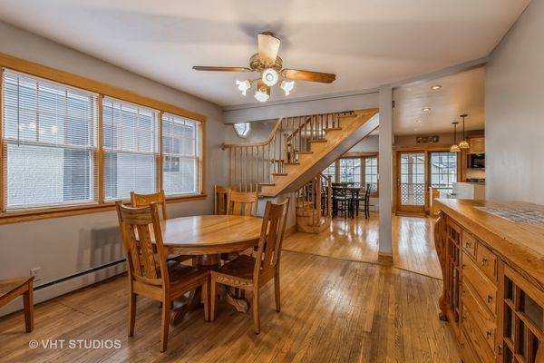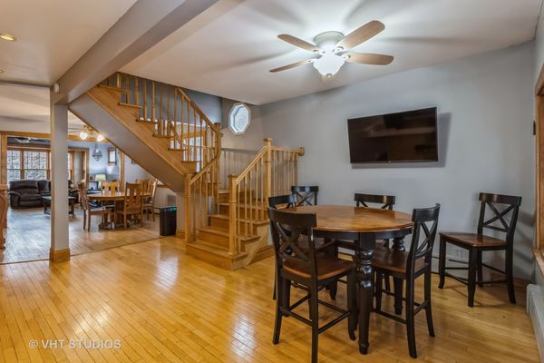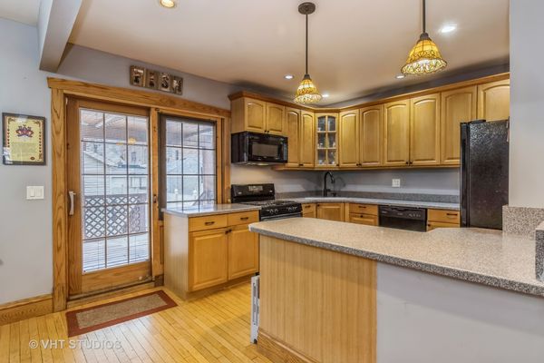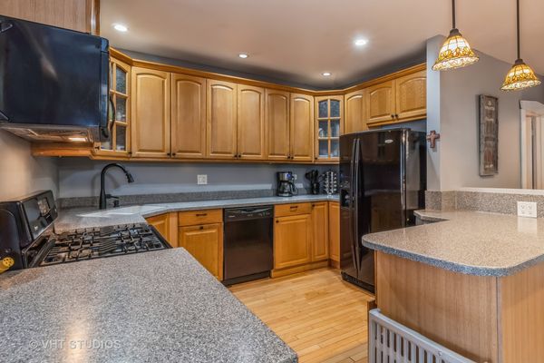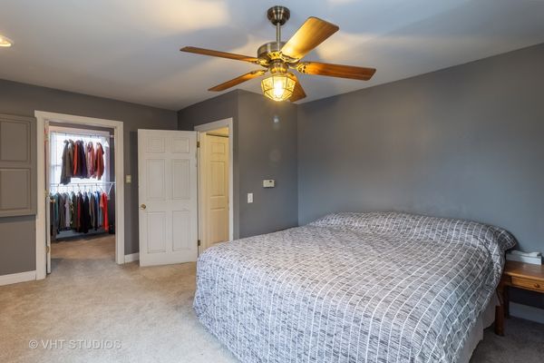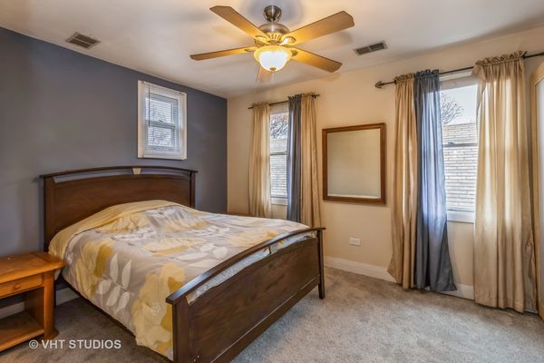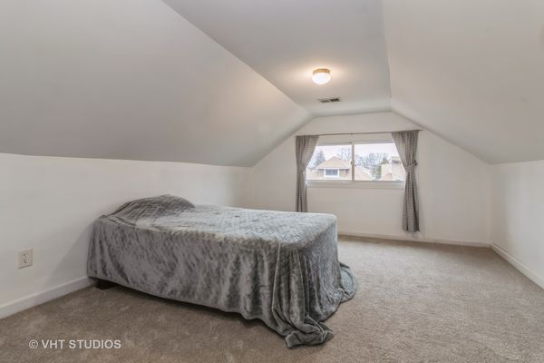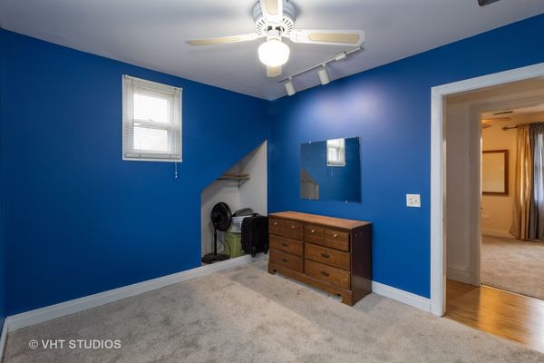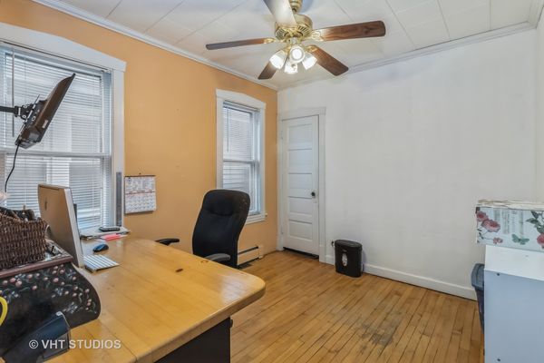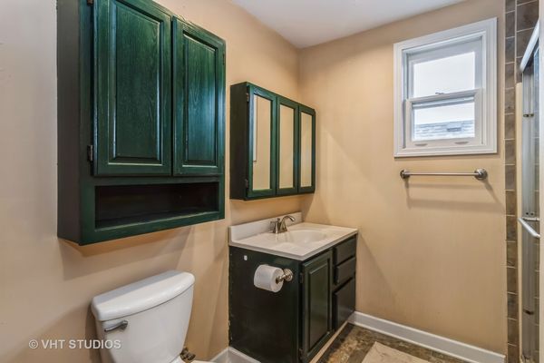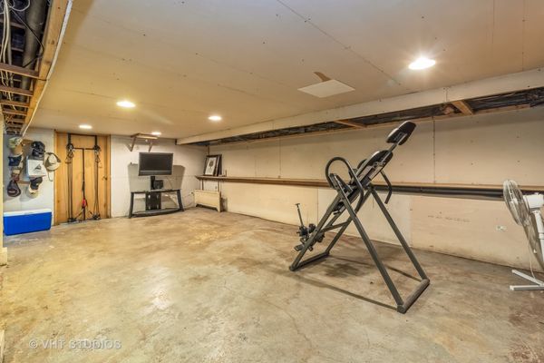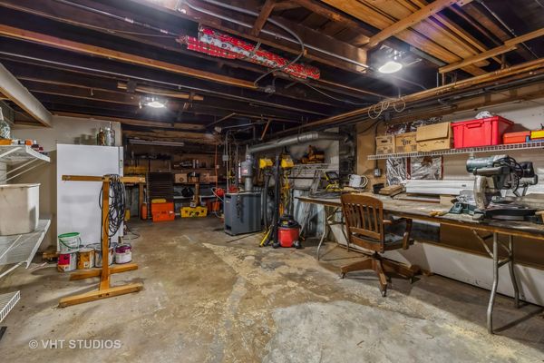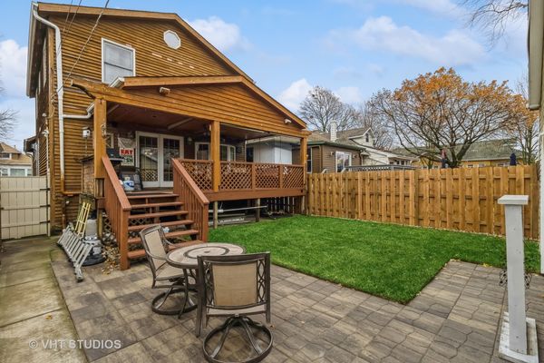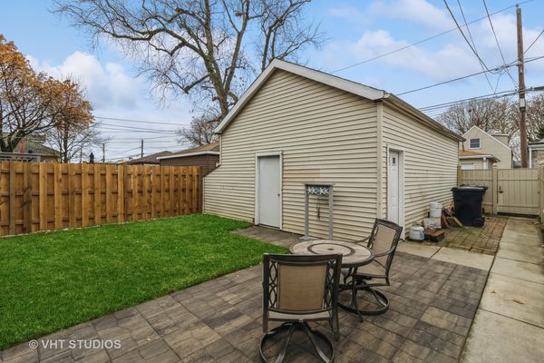4906 N Karlov Avenue
Chicago, IL
60630
About this home
Tree-lined Karlov Avenue in North Mayfair, the neighborhood on the river! Filled with amenities and accessible from all forms of transportation at the conflux of the Metra, the Kennedy and the Edens. Easy commute downtown or out of town. Shop at Aldi, Jewel, Ace Hardware, Subway, Target and Starbucks - steps from cultural icons such as the Irish American Heritage Center and legendary Marie's Pizza. Bike or hike up the North Branch Trail. City living with room to roam - that's what you've been missing! Take a pastoral stroll, walk the dog, feed the ducks, play softball on summer evenings, take a walk to the public pool, take advantage of summer camps, shoot some hoops, play tennis. All of these amenities and activities at Gompers Park and Pool which is two blocks away. Palmer School (K-8) a few blocks west. This home was built in 1916, rebuilt in 1986 and lovingly rehabbed in 2005. Wide open first floor plan with cozy breakfast nook and kitchen leads through a sliding glass door to massive deck. Plenty of rec room area in the basement waiting for your finishing touches and includes 2nd laundry w/utility sink and water closet with tankless water heater. Extra storage and utility space and a half bath with expansion potential to full. Massive 2 car detached garage. Recent neighborhood improvements include new sewers, water lines, gas lines, curbs, streetlights and parkway plantings. Don't wait!
